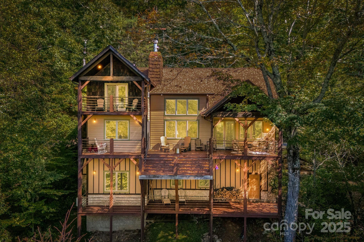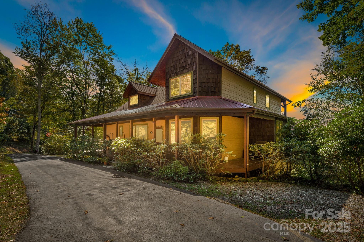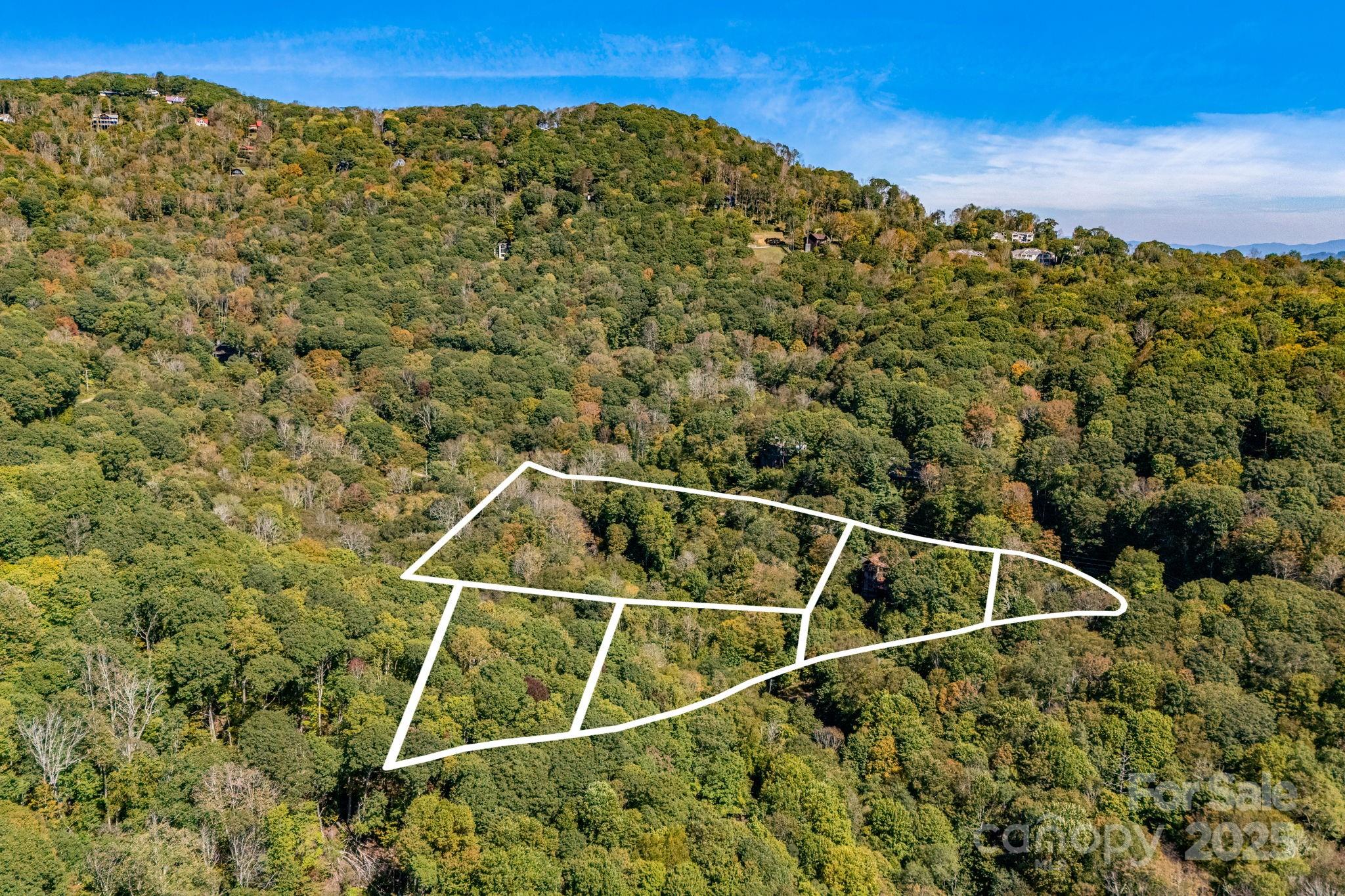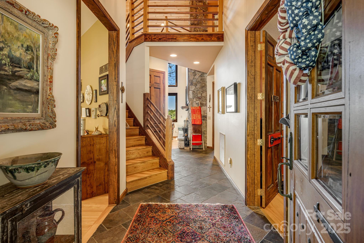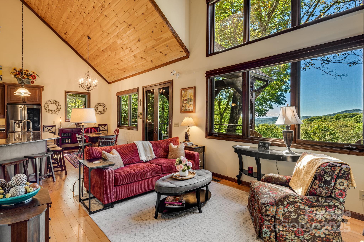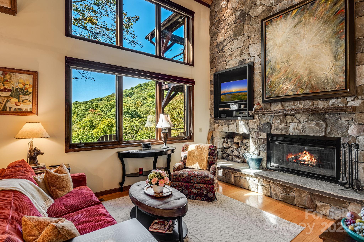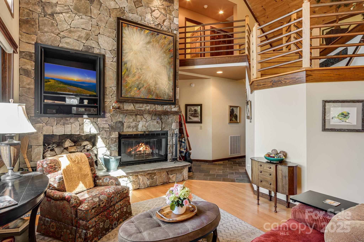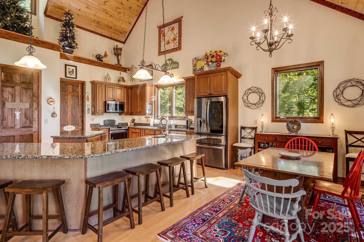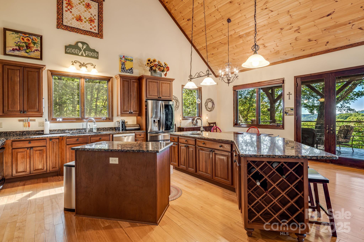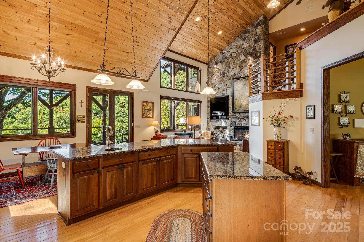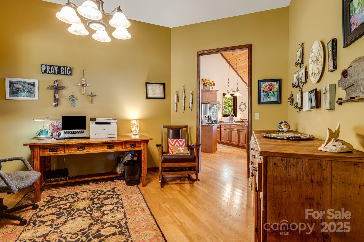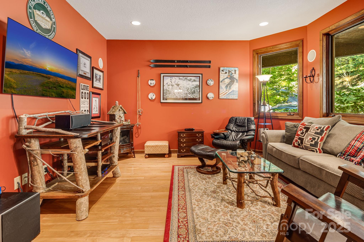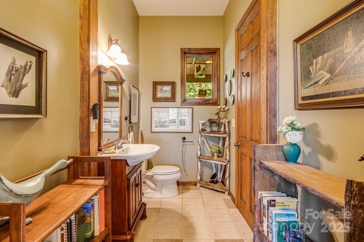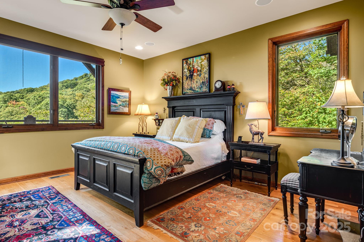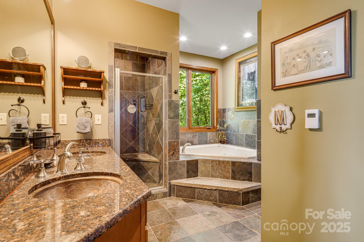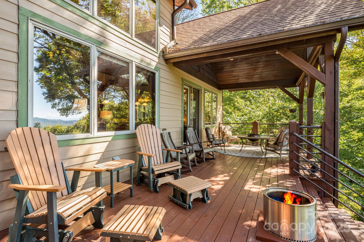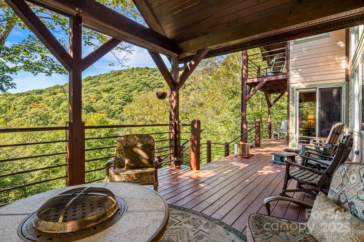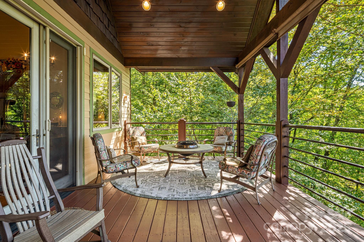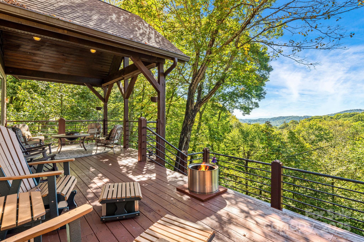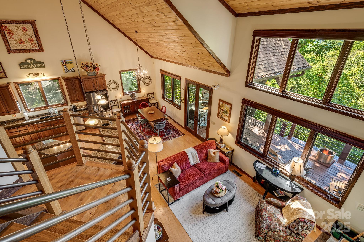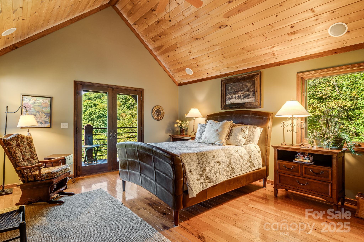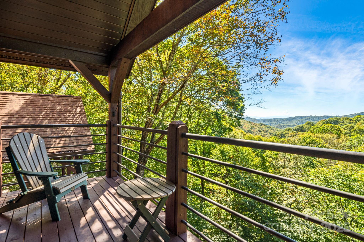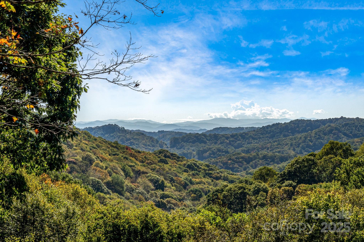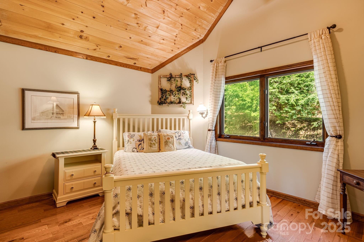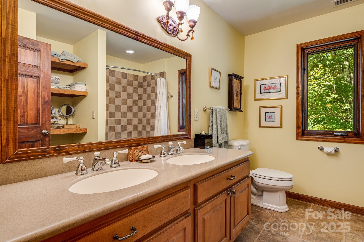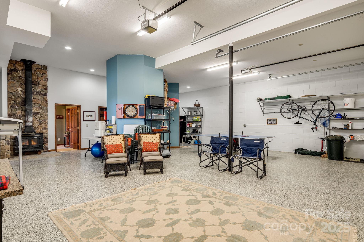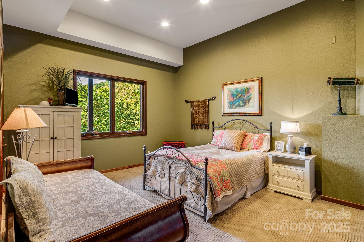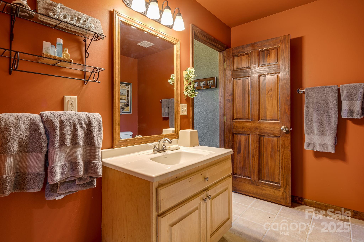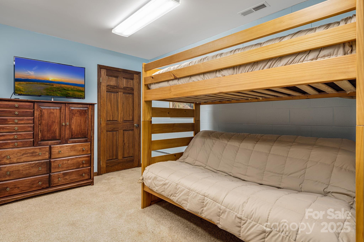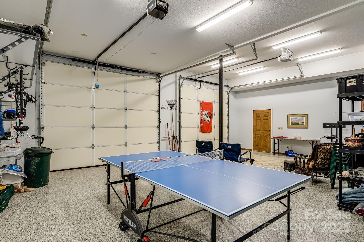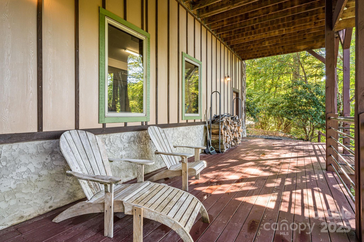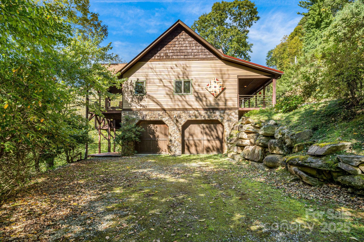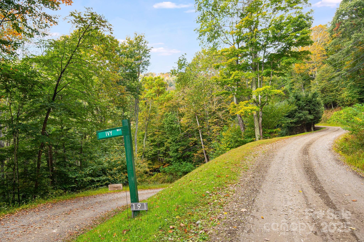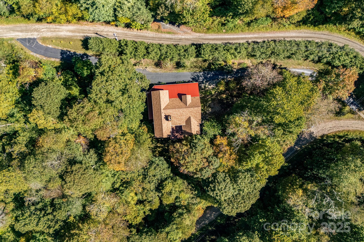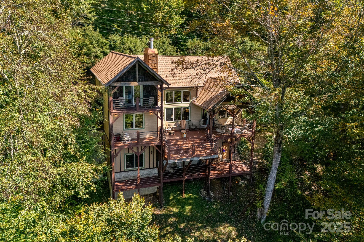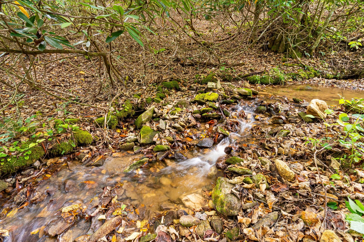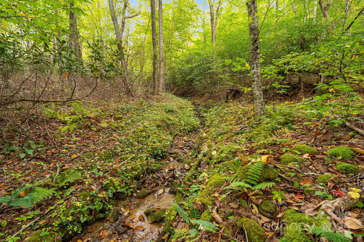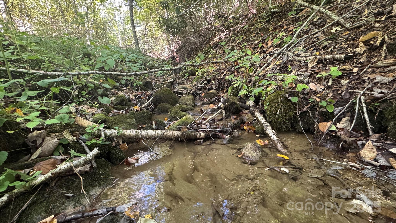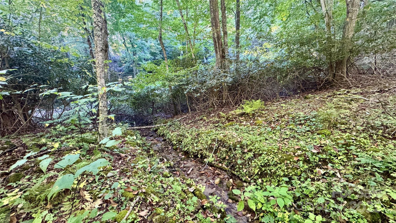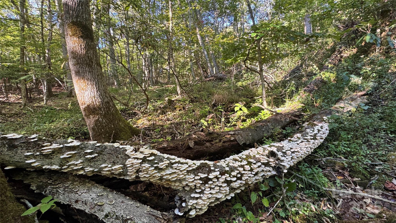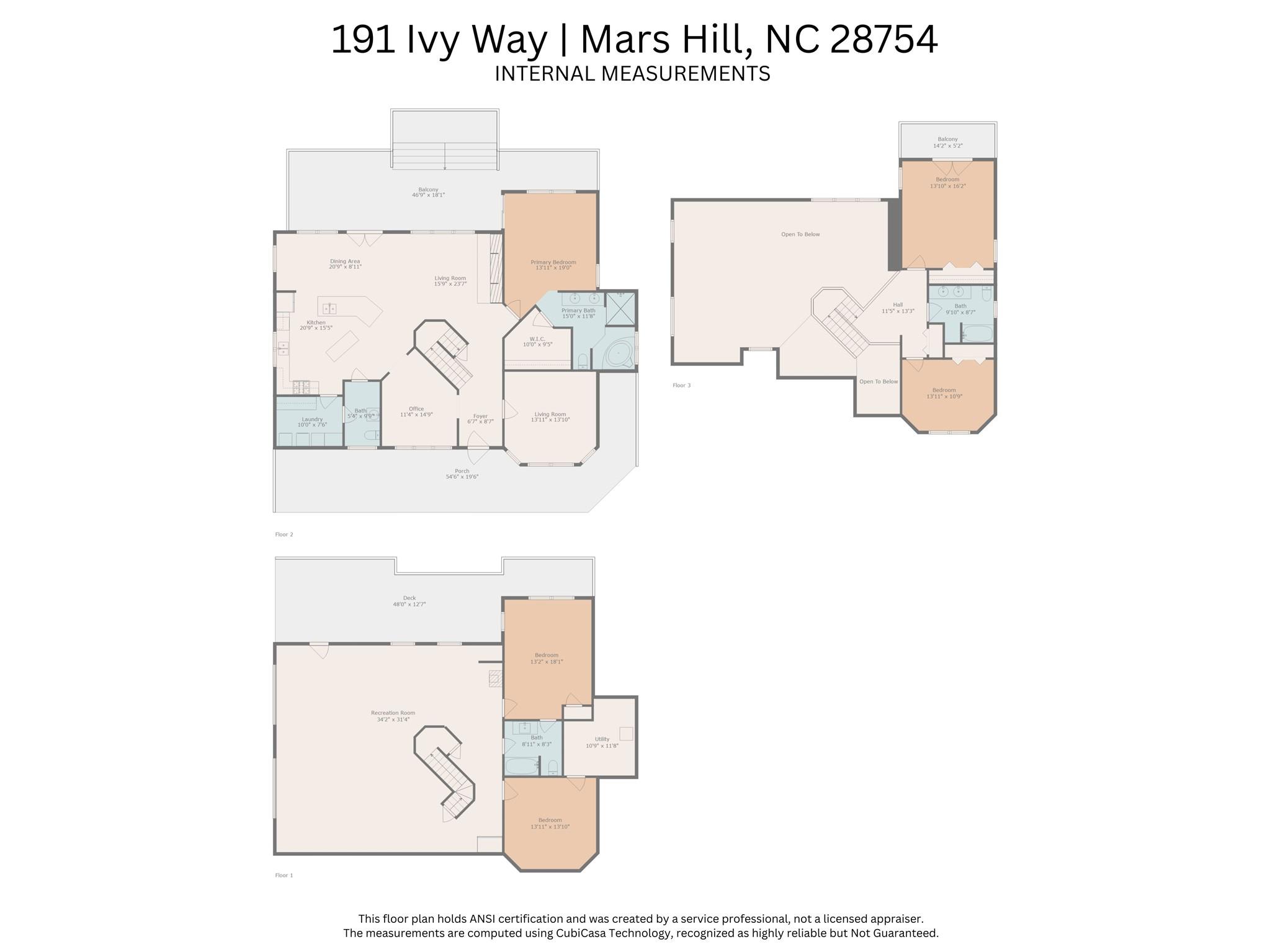191 Ivy Way
191 Ivy Way
Mars Hill, NC 28754- Bedrooms: 4
- Bathrooms: 4
- Lot Size: 3.4 Acres
Description
Perched @ 4,100 feet inside Wolf Laurel’s 5,300-acre gated community, 191 Ivy Way delivers what buyers rarely find together, year-round, long-range mountain views from your home, plus a lacework of small creeks across the lower acreage. An oversized garage for large vehicle storage, this is, a unicorn. The property spans six contiguous lots totaling 3.4 acres amid native rhododendron, hardwoods, and wildflowers that bloom from spring to fall, with a beautiful four bedroom home suitable for year-round living. A welcoming foyer opens to a vaulted great room anchored by a floor-to-ceiling stone fireplace, flowing into the dining area and a gourmet island kitchen with granite, gas range, and generous storage. Designed for ease, the main level holds the primary bedroom with ensuite bath. Guest bedroom and half bath, an office, laundry, and expansive covered decks that live like outdoor rooms. Upstairs are two additional bedrooms and a full bath, with one bedroom opening to a private balcony with mountain views and the constant lullaby from the creeks. Wraparound and covered decking offers sunny and shaded gathering zones and fire-pit evenings, all aimed at the panoramic Blue Ridge Mountains. The oversized two-bay garage with higher clearance doors, still leaves room for a workshop or game room, with a wood stove to keep you warm in the winter months. Two bonus rooms plus a full bath provide flexible overflow guest space. All furnishings convey, for an easy turnkey handoff. An Equity Village Club membership conveys as well, providing access to the pool, sports courts, pickleball, tennis, playground, outdoor pavilion, stocked trout pond, and event center. Optional Wolf Laurel Country Club membership adds an acclaimed 5 star golf course, 24-hour fitness center, restaurant, and bar. Enjoy 50 miles of internal hiking trails or step onto the Appalachian Trail from multiple community access points. Be sure to take advantage of the new Hatley Ski Resort with year-round dining at Smoke & Timber with a downhill bike park slated for spring 2026.
Property Summary
| Property Type: | Residential | Property Subtype : | Single Family Residence |
| Year Built : | 2003 | Construction Type : | Site Built |
| Lot Size : | 3.4 Acres | Living Area : | 2,534 sqft |
Property Features
- Adjoins Forest
- Creek Front
- Hilly
- Rolling Slope
- Creek/Stream
- Wooded
- Views
- Garage
- Entrance Foyer
- Kitchen Island
- Open Floorplan
- Pantry
- Storage
- Walk-In Closet(s)
- Other - See Remarks
- Insulated Window(s)
- Skylight(s)
- Window Treatments
- Fireplace
- Balcony
- Covered Patio
- Deck
- Front Porch
- Rear Porch
Views
- Long Range
- Mountain(s)
- Winter
- Year Round
Appliances
- Dishwasher
- Gas Cooktop
- Ice Maker
- Microwave
- Refrigerator with Ice Maker
- Washer/Dryer
More Information
- Construction : Hardboard Siding, Stone
- Roof : Shingle, Metal
- Parking : Circular Driveway, Driveway, Attached Garage, Garage Faces Side, Tandem
- Heating : Central, Forced Air, Propane, Sealed Combustion Fireplace, Wood Stove, Zoned
- Cooling : Central Air, Other - See Remarks
- Water Source : Community Well
- Road : Private Maintained Road
- Listing Terms : Cash, Conventional
Based on information submitted to the MLS GRID as of 11-23-2025 21:35:05 UTC All data is obtained from various sources and may not have been verified by broker or MLS GRID. Supplied Open House Information is subject to change without notice. All information should be independently reviewed and verified for accuracy. Properties may or may not be listed by the office/agent presenting the information.
