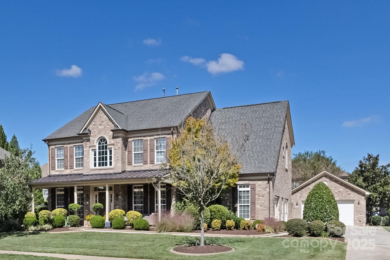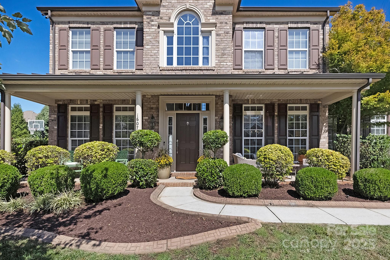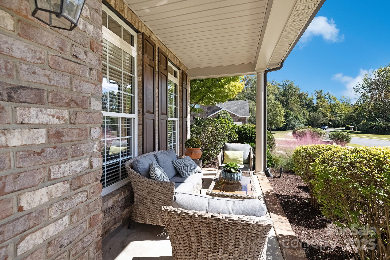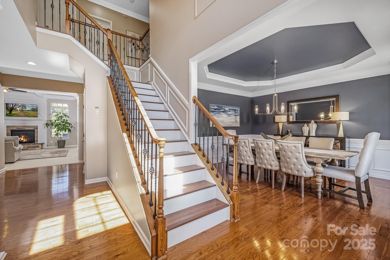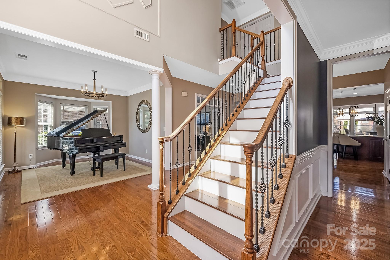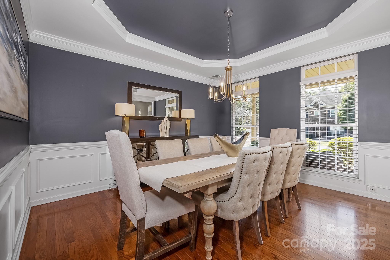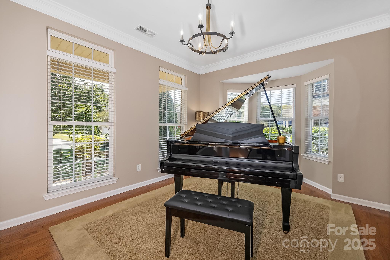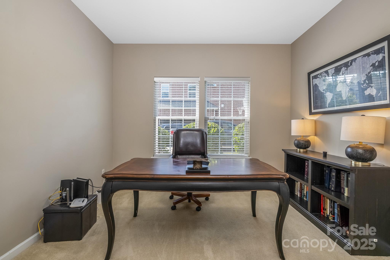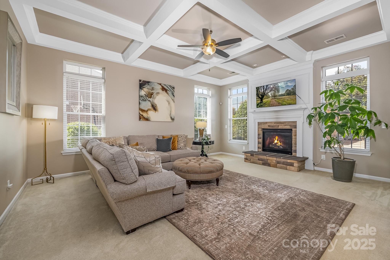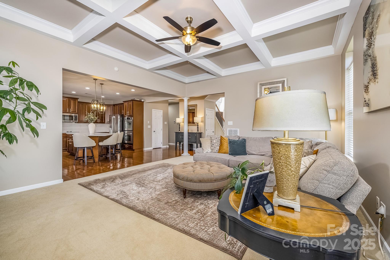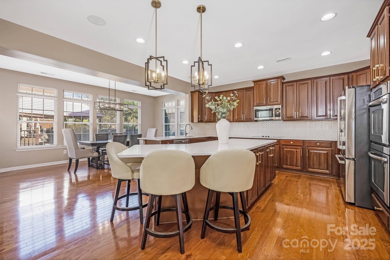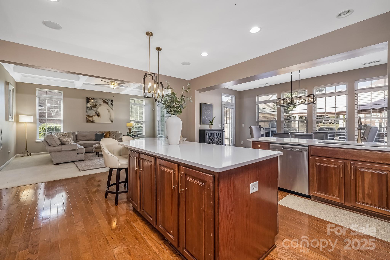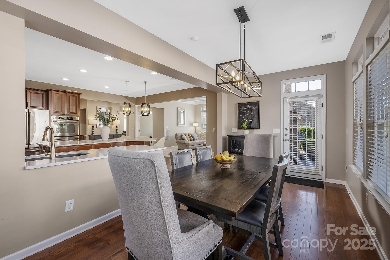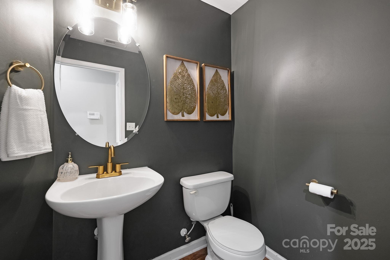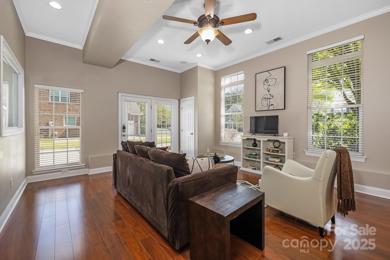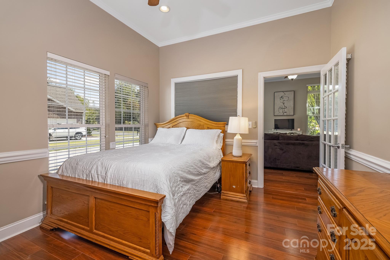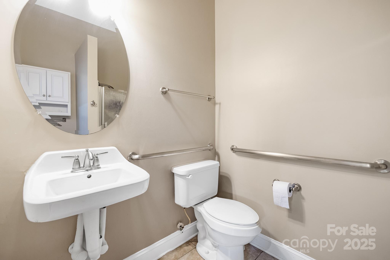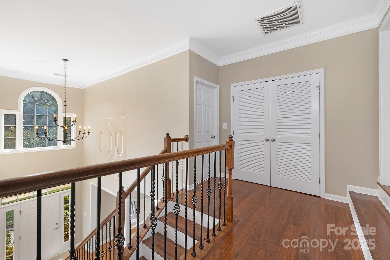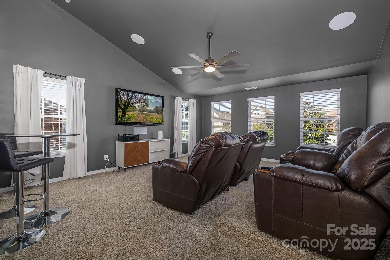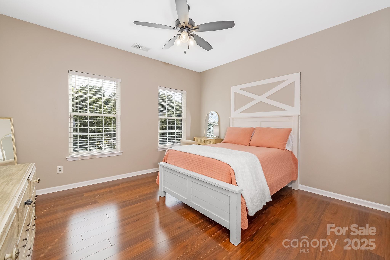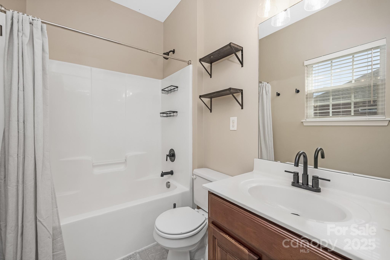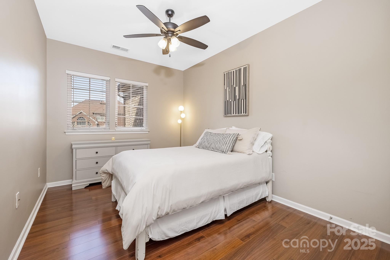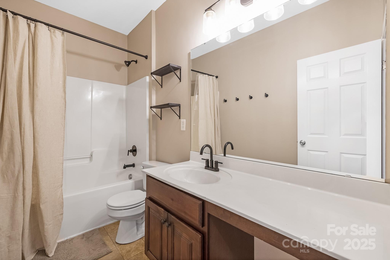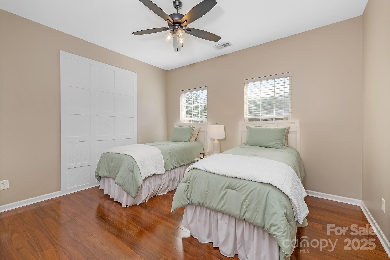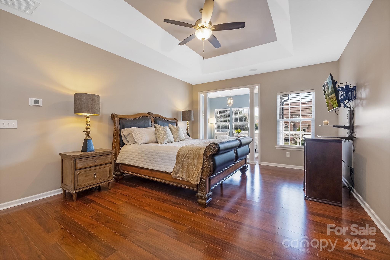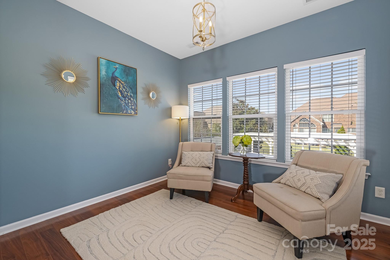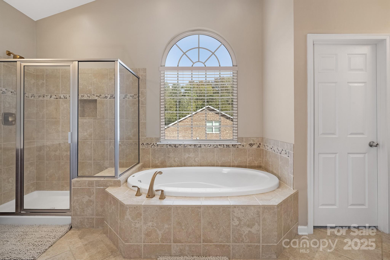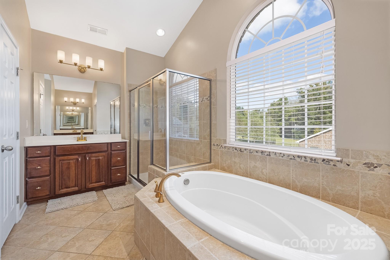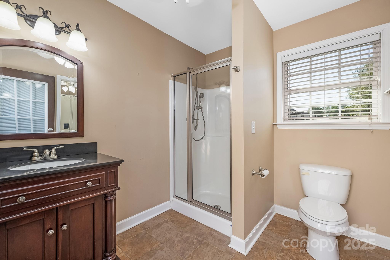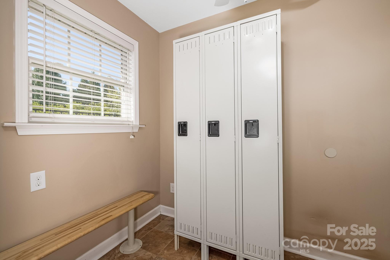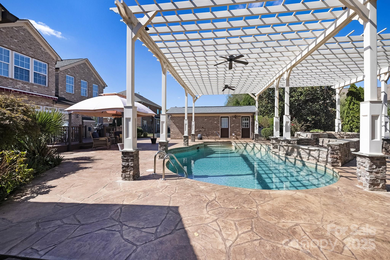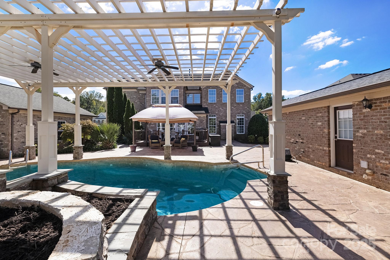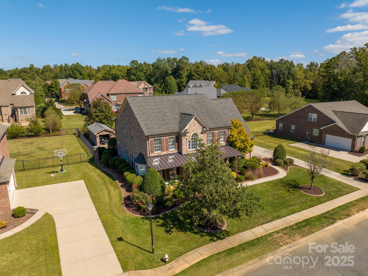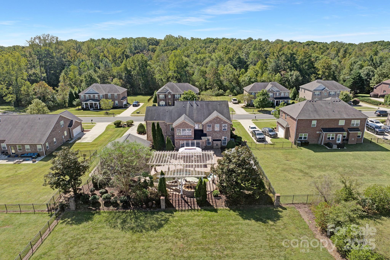1607 Schiller Drive
1607 Schiller Drive
Monroe, NC 28110- Bedrooms: 5
- Bathrooms: 6
- Lot Size: 0.356 Acres
Description
This beautifully refreshed 5-bedroom, 4.5-bath home offers nearly 4,500 square feet of luxurious, multi-generational living. Located in the coveted Weddington school cluster, this property features a mother-in-law or guest suite with a bedroom, living area, and full bath; a backyard oasis with pool and cabana; and a fully-covered front porch for morning coffee or evening wind down. Step inside to find new hardwoods, kitchen countertops, appliances, designer lighting, and fresh paint (2023 updates) that make this home turnkey and move-in ready. The open-concept floor plan includes a gourmet kitchen that flows into the family room, elegant dining and entertaining spaces, and a full private suite on the main floor. The second floor holds the owner’s retreat with a sitting area, spa-like bath, and ample closets. There are 3 additional bedrooms and a large media room for entertainment and gathering. Out back, enjoy your home's oasis: an updated sparkling in-ground pool with a 15-year warranty; a 265 sf cabana with full bath, changing room, and additional storage garage; and a peaceful waterfall feature. Perfect for gatherings or quiet evenings alike. With its updates, multi-generational space, and sought-after schools, this home is positioned to sell quickly at $191/sf. Note: The brand-new pool liner with a transferable 15-year warranty is currently being installed. The liner delivery was delayed due to manufacturer backlog, but completion is scheduled shortly after listing launch. Pool photos reflect the finished design concept and expected post-installation appearance. Documentation and proof of order available upon request.
Property Summary
| Property Type: | Residential | Property Subtype : | Single Family Residence |
| Year Built : | 2008 | Construction Type : | Site Built |
| Lot Size : | 0.356 Acres | Living Area : | 4,499 sqft |
Property Features
- Garage
- Attic Stairs Pulldown
- Kitchen Island
- Open Floorplan
- Pantry
- Storage
- Walk-In Closet(s)
- Walk-In Pantry
- Fireplace
- Awning(s)
- Deck
- Front Porch
- Patio
Appliances
- Dishwasher
- Disposal
- Double Oven
- Electric Cooktop
- Electric Oven
More Information
- Construction : Brick Full
- Roof : Shingle, Metal
- Parking : Detached Garage
- Heating : Central, Natural Gas
- Cooling : Central Air
- Water Source : City, County Water
- Road : Publicly Maintained Road
- Listing Terms : Cash, Conventional, FHA, USDA Loan, VA Loan
Based on information submitted to the MLS GRID as of 10-09-2025 10:35:05 UTC All data is obtained from various sources and may not have been verified by broker or MLS GRID. Supplied Open House Information is subject to change without notice. All information should be independently reviewed and verified for accuracy. Properties may or may not be listed by the office/agent presenting the information.
