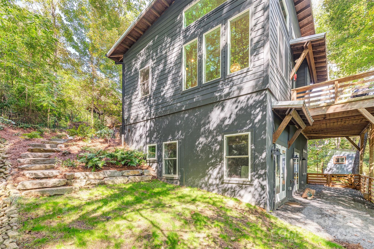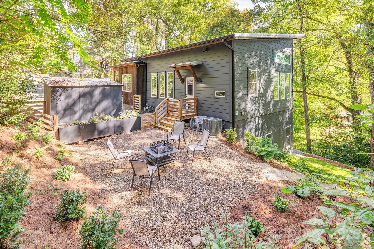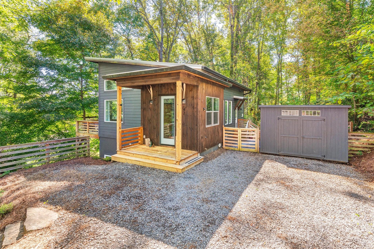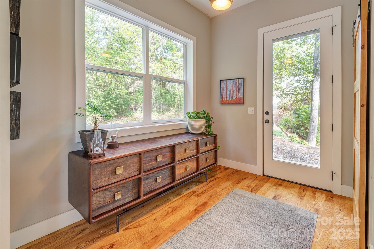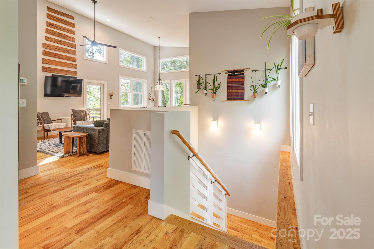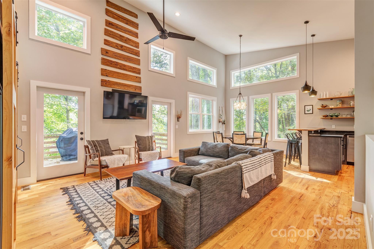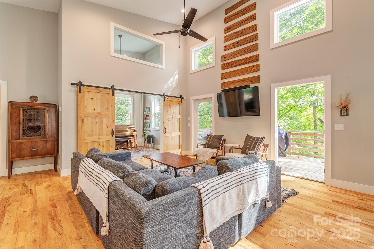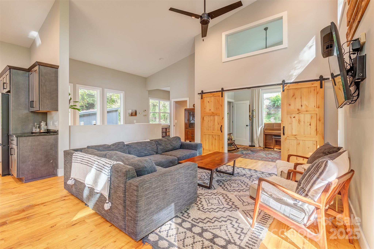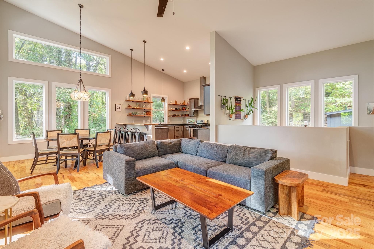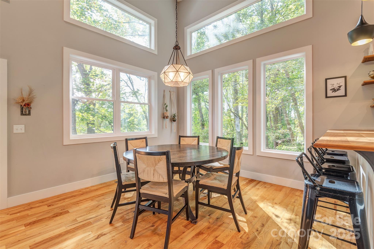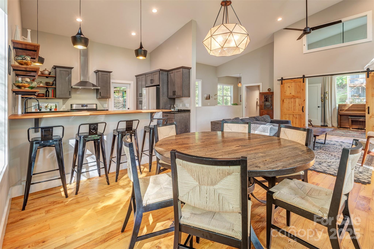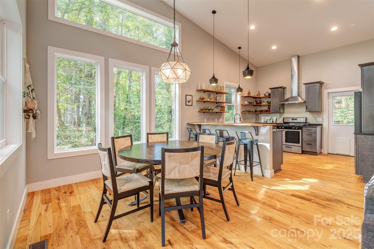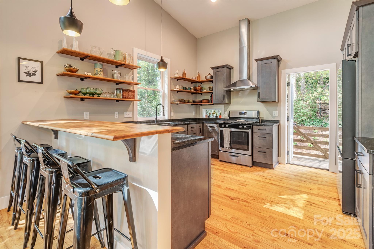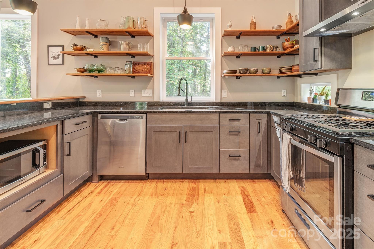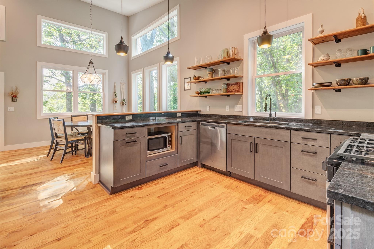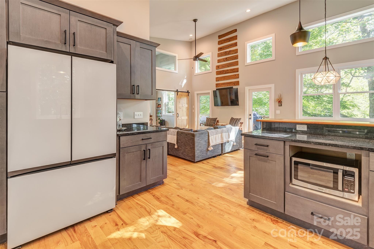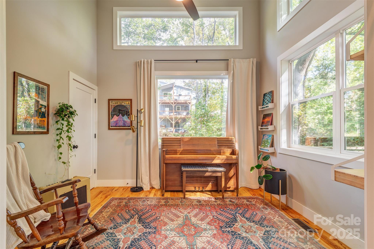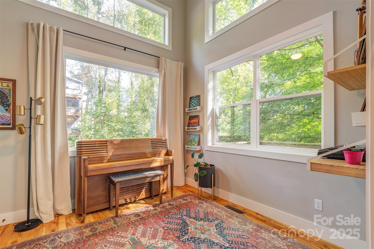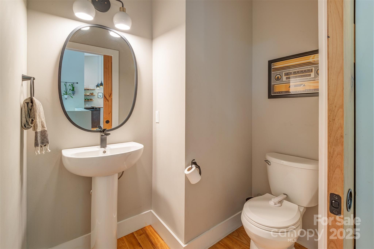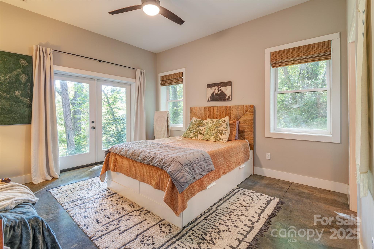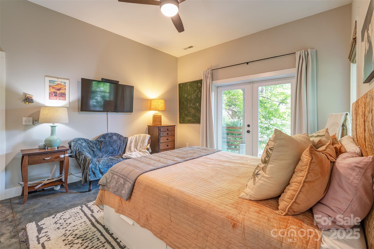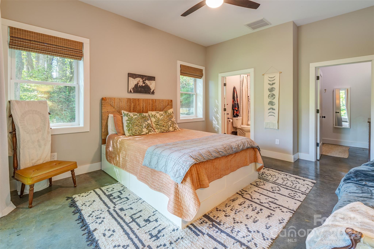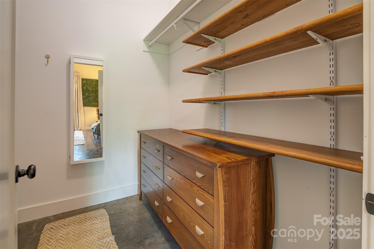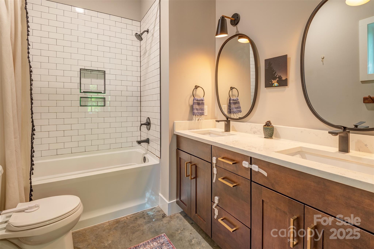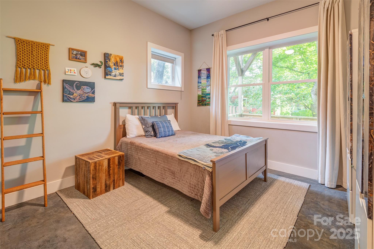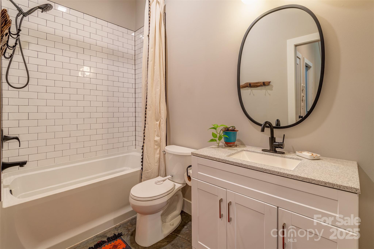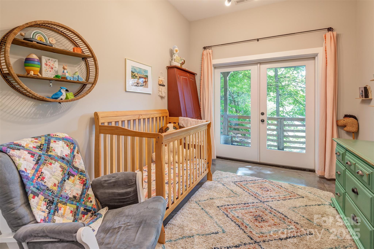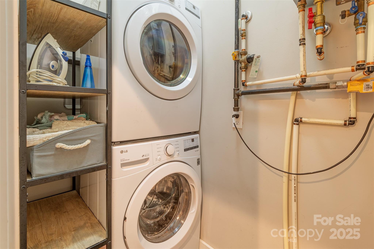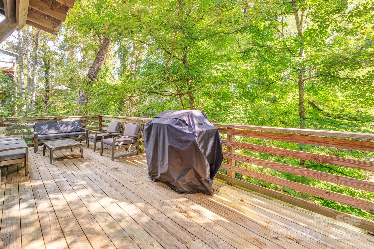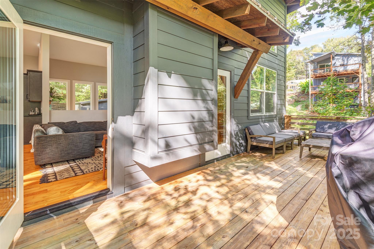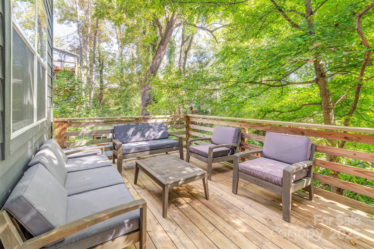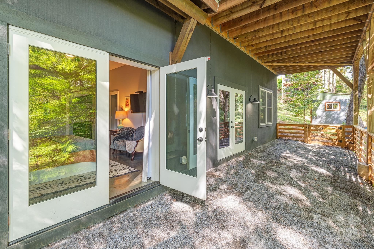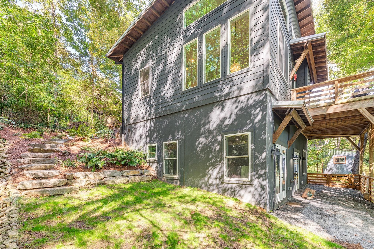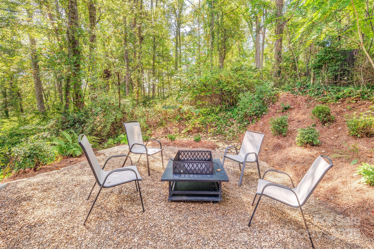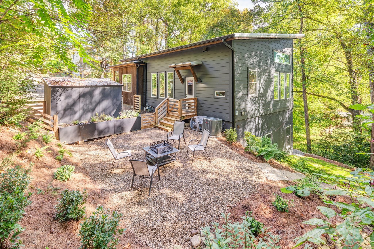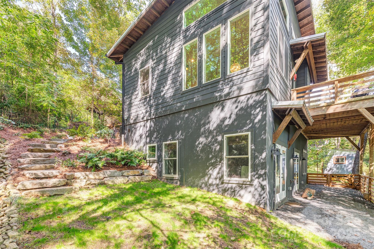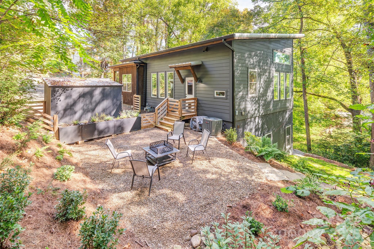42 Salola Street
42 Salola Street
Asheville, NC 28806- Bedrooms: 3
- Bathrooms: 3
- Lot Size: 0.2 Acres
Description
Tucked away on a serene wooded lot, this 2019 Green-Built/Energy Star gem offers the perfect balance of privacy and convenience in one of Asheville’s most sought-after neighborhoods. With 3 spacious bedrooms, 2.5 bathrooms, and a versatile bonus room, this home provides flexible living options for remote workers, creatives, or anyone needing extra space. Inside, you’ll find an open-concept floor plan flooded with natural light, thoughtfully designed for both comfort and energy efficiency. A bedroom on the main level offers convenience or can be repurposed as an office/playroom. The modern kitchen features sleek granite countertops, modern appliances, soft-close cabinetry, and a large peninsula perfect for meal prep or casual dining. The living and dining areas flow seamlessly together, enhanced by stylish finishes, warm White Ash floors, and recessed lighting throughout. On the lower level, the primary suite offers a walk-in closet and spa-like ensuite bath featuring a double vanity, tiled shower, and contemporary fixtures. An additional bedroom and a bonus flex space provide plenty of room for guests, a nursery or a home office. The tastefully landscaped outdoor area includes a spacious deck off the main living space, a covered patio below, and a cozy firepit area—perfect for entertaining or relaxing. The fenced backyard offers room for pets, play, or quiet evenings under the trees. A large storage shed adds convenient space for tools, bikes, or gear. Whether you're relaxing on the porch, entertaining friends, or exploring the vibrant restaurants and shops just minutes away, this West Asheville retreat combines modern comfort with a nature-inspired setting. Don’t miss your chance to own a sustainable sanctuary in the city! Prime West Asheville location — right in the heart of it all, but tucked away with privacy.
Property Summary
| Property Type: | Residential | Property Subtype : | Single Family Residence |
| Year Built : | 2019 | Construction Type : | Site Built |
| Lot Size : | 0.2 Acres | Living Area : | 1,930 sqft |
Property Features
- Private
- Wooded
- Cable Prewire
- Open Floorplan
- Split Bedroom
- Walk-In Closet(s)
- Deck
- Patio
- Side Porch
Appliances
- Gas Water Heater
- Microwave
- Refrigerator
- Tankless Water Heater
- Washer/Dryer
More Information
- Construction : Fiber Cement, Wood
- Roof : Architectural Shingle
- Parking : Driveway
- Heating : Heat Pump, Natural Gas
- Cooling : Central Air
- Water Source : City
- Road : Publicly Maintained Road
- Listing Terms : Cash, Conventional, FHA, VA Loan
Based on information submitted to the MLS GRID as of 11-23-2025 21:35:05 UTC All data is obtained from various sources and may not have been verified by broker or MLS GRID. Supplied Open House Information is subject to change without notice. All information should be independently reviewed and verified for accuracy. Properties may or may not be listed by the office/agent presenting the information.
