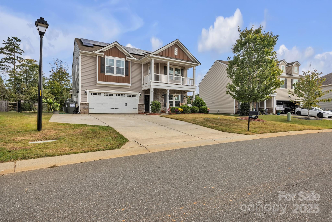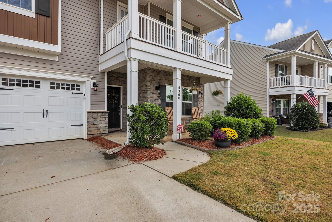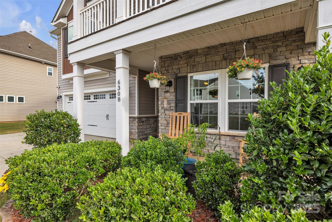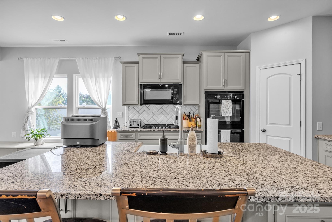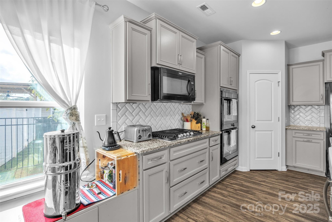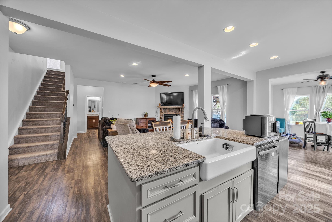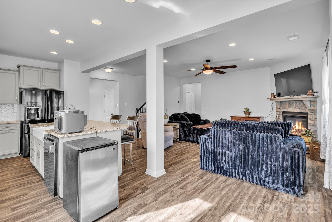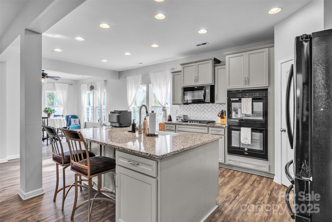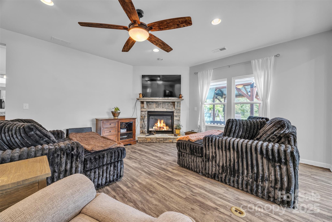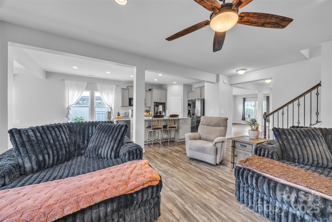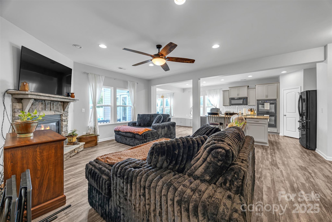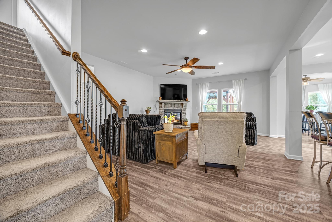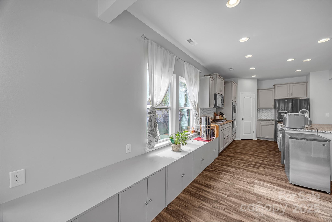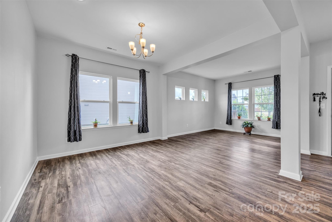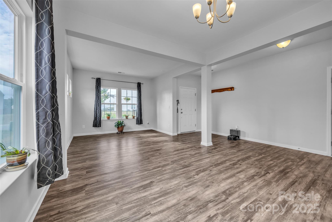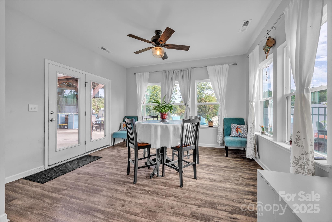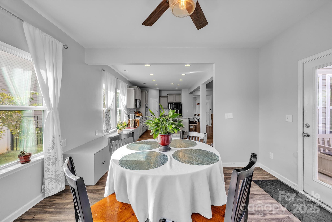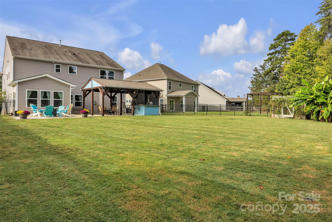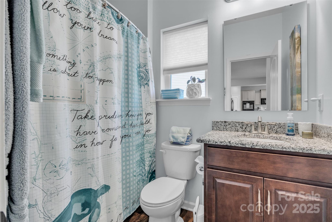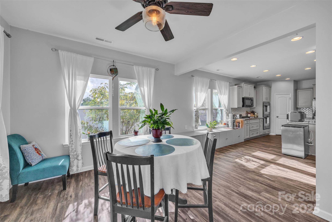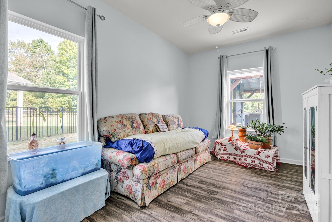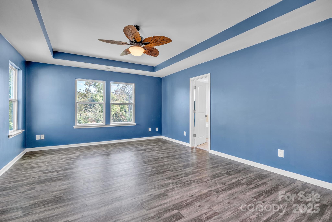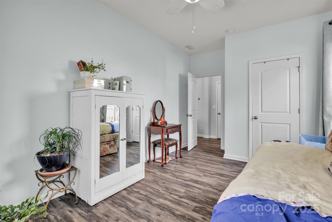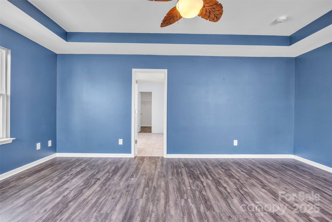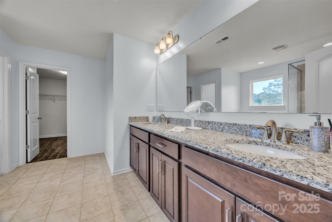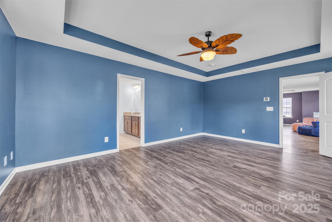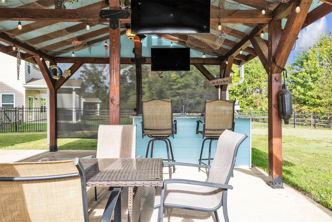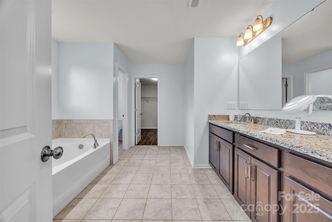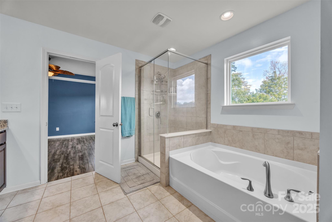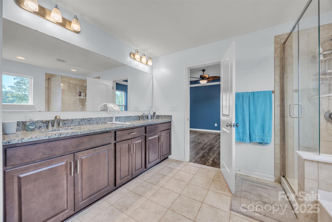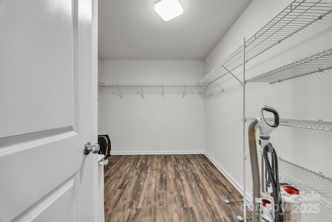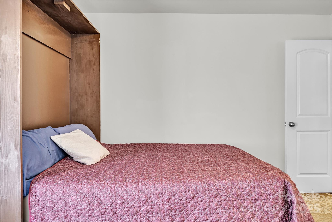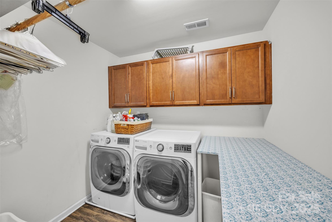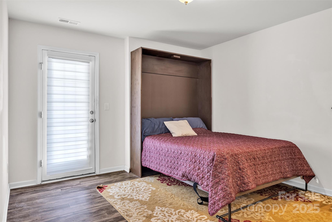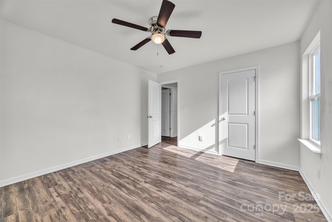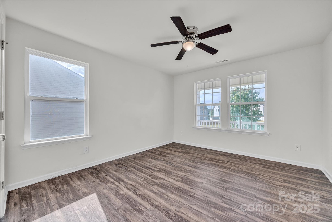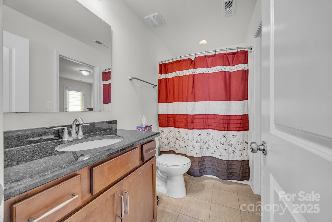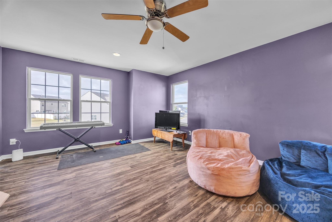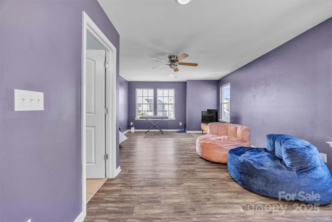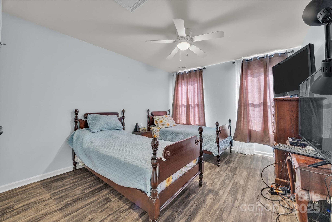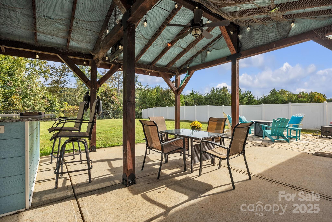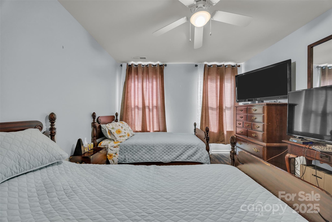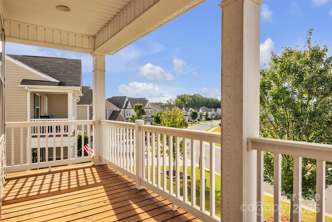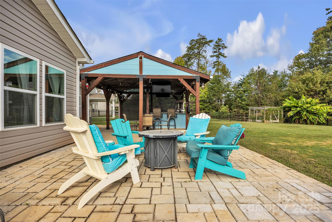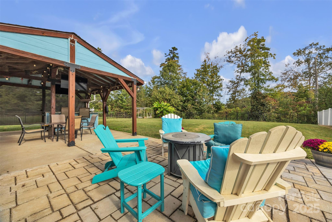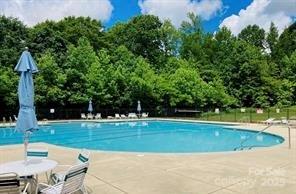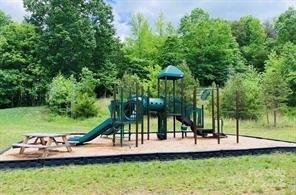6308 Durango Way
6308 Durango Way
Denver, NC 28037- Bedrooms: 5
- Bathrooms: 4
- Lot Size: 0.34 Acres
Description
Welcome to your new home at 6308 Durango Way in the heart of Denver, NC! This spacious 3,246 square-foot beauty offers a welcoming blend of comfort and modern convenience. With five bedrooms and four bathrooms, there's ample room for everyone to enjoy their own space or come together in the open-concept living areas. As you step inside, you'll be greeted by a layout that flows effortlessly, making entertaining a breeze. The kitchen shines as a chef's delight, well-appointed for hosting gatherings or enjoying everyday meals with family. One of the bedrooms cleverly features a Murphy bed, offering versatility and maximizing the living area. This home doesn’t just stop at aesthetics; it emphasizes energy efficiency and modern conveniences with solar panels and a smart garage door system, helping you save on costs while enhancing your lifestyle. You'll love the advanced water filtration system, ensuring fresh, clean water at your fingertips. Step outside to the expansive 14,854 square-foot lot, a true haven for outdoor enthusiasts. The fenced backyard is well-equipped with a complete irrigation system and a raised garden bed, perfect for cultivating your green thumb. The highlight of the outdoor space is the 16 x 20 pavilion, an ultimate relaxation spot outfitted with a TV, ceiling fans, and internet access – it's an entertainer's dream, ideal for watching the game or hosting friends. Built in 2017, this home combines modern amenities with thoughtful touches that enhance everyday life. Cozy up by the fireplace in the cooler months or enjoy the efficient heating provided by the heat pump. If you're seeking a home that truly has it all, look no further. Experience the perfect blend of style, sustainability, and smart living at 6308 Durango Way. Come see why this could be the ideal spot for your next chapter – make this dream home yours today!
Property Summary
| Property Type: | Residential | Property Subtype : | Single Family Residence |
| Year Built : | 2017 | Construction Type : | Site Built |
| Lot Size : | 0.34 Acres | Living Area : | 3,257 sqft |
Property Features
- Cleared
- Green Area
- Level
- Open Lot
- Paved
- Wooded
- Garage
- Attic Stairs Pulldown
- Insulated Window(s)
- Fireplace
- Balcony
- Covered Patio
- Front Porch
- Patio
Appliances
- Dishwasher
- Disposal
- Double Oven
- Gas Cooktop
- Microwave
- Refrigerator
- Refrigerator with Ice Maker
- Self Cleaning Oven
- Tankless Water Heater
- Wall Oven
More Information
- Construction : Metal, Stone Veneer
- Roof : Architectural Shingle
- Parking : Attached Garage
- Heating : Forced Air, Natural Gas
- Cooling : Central Air
- Water Source : City
- Road : Publicly Maintained Road
- Listing Terms : Cash, Conventional, Exchange, FHA, USDA Loan, VA Loan
Based on information submitted to the MLS GRID as of 11-23-2025 21:35:05 UTC All data is obtained from various sources and may not have been verified by broker or MLS GRID. Supplied Open House Information is subject to change without notice. All information should be independently reviewed and verified for accuracy. Properties may or may not be listed by the office/agent presenting the information.
