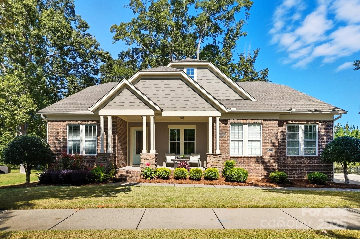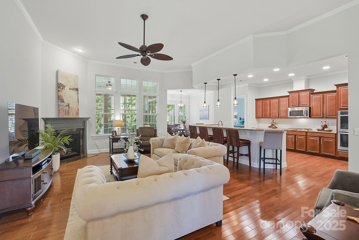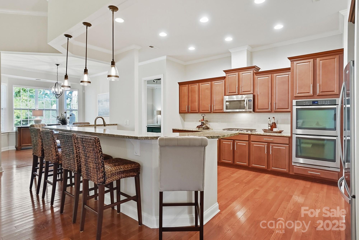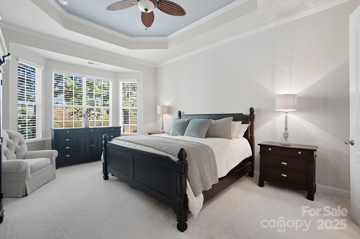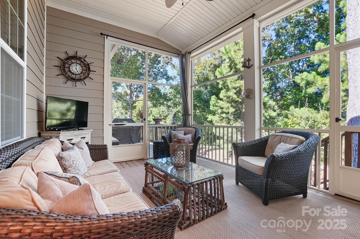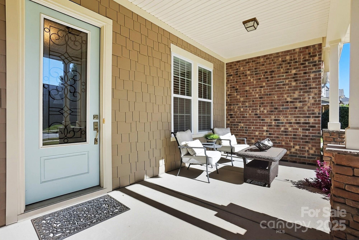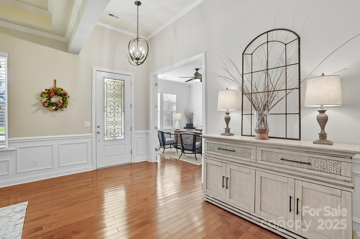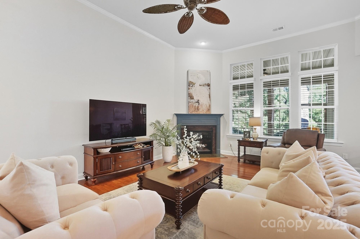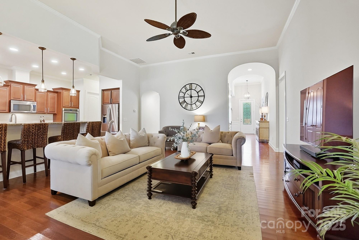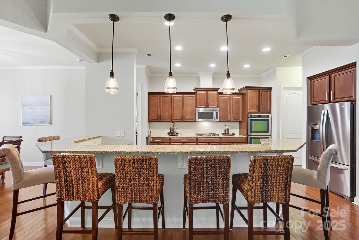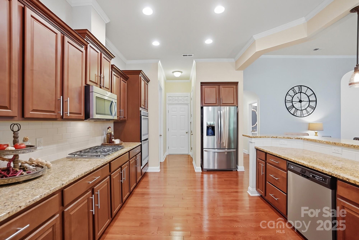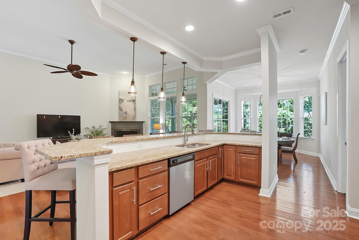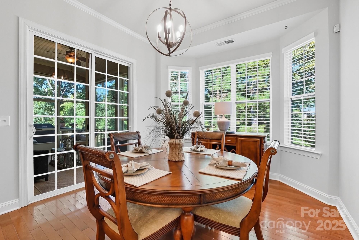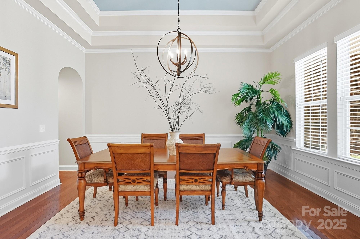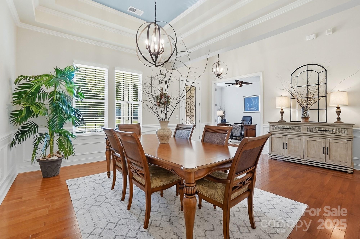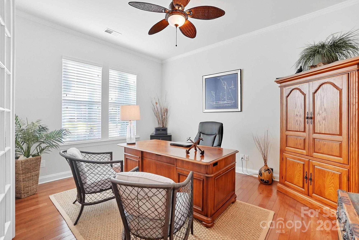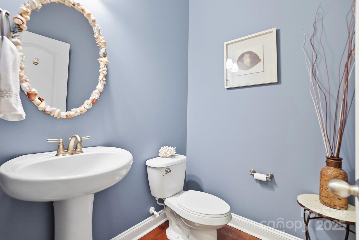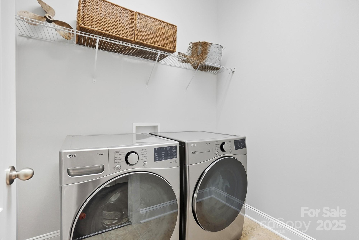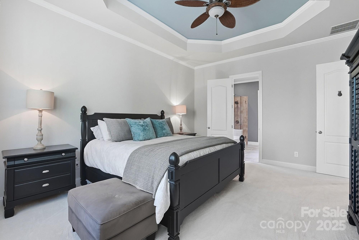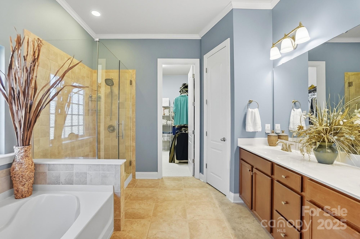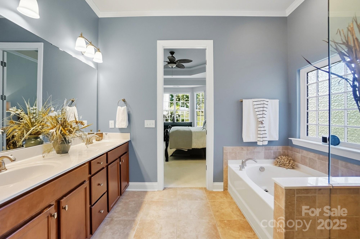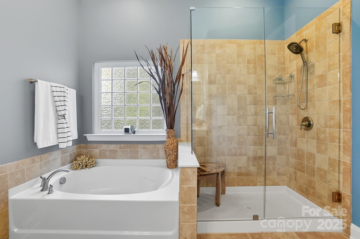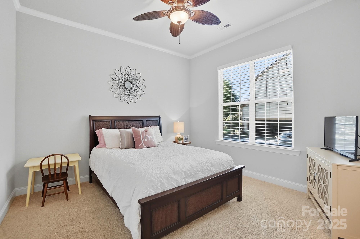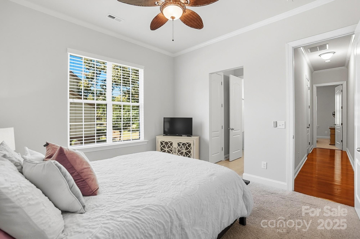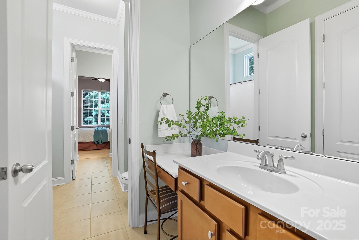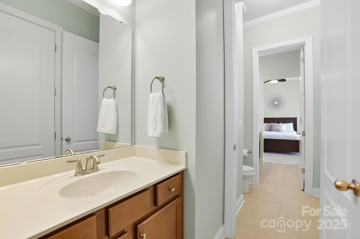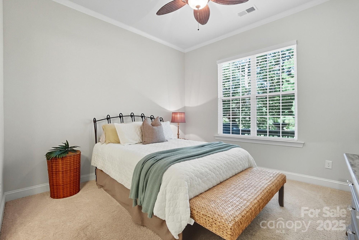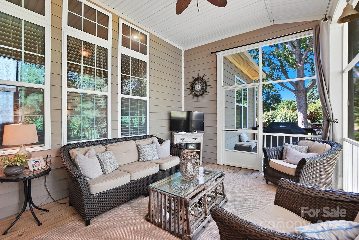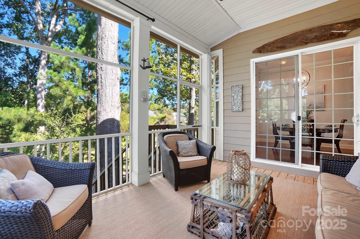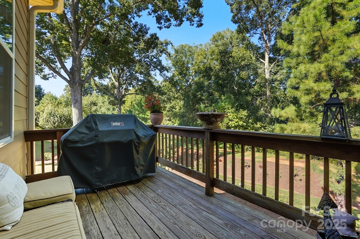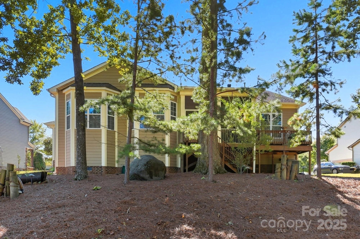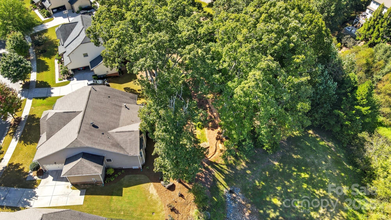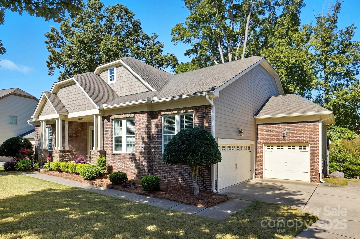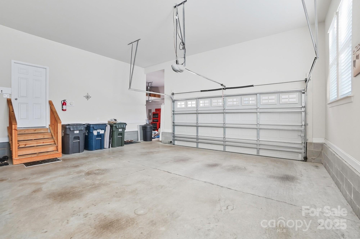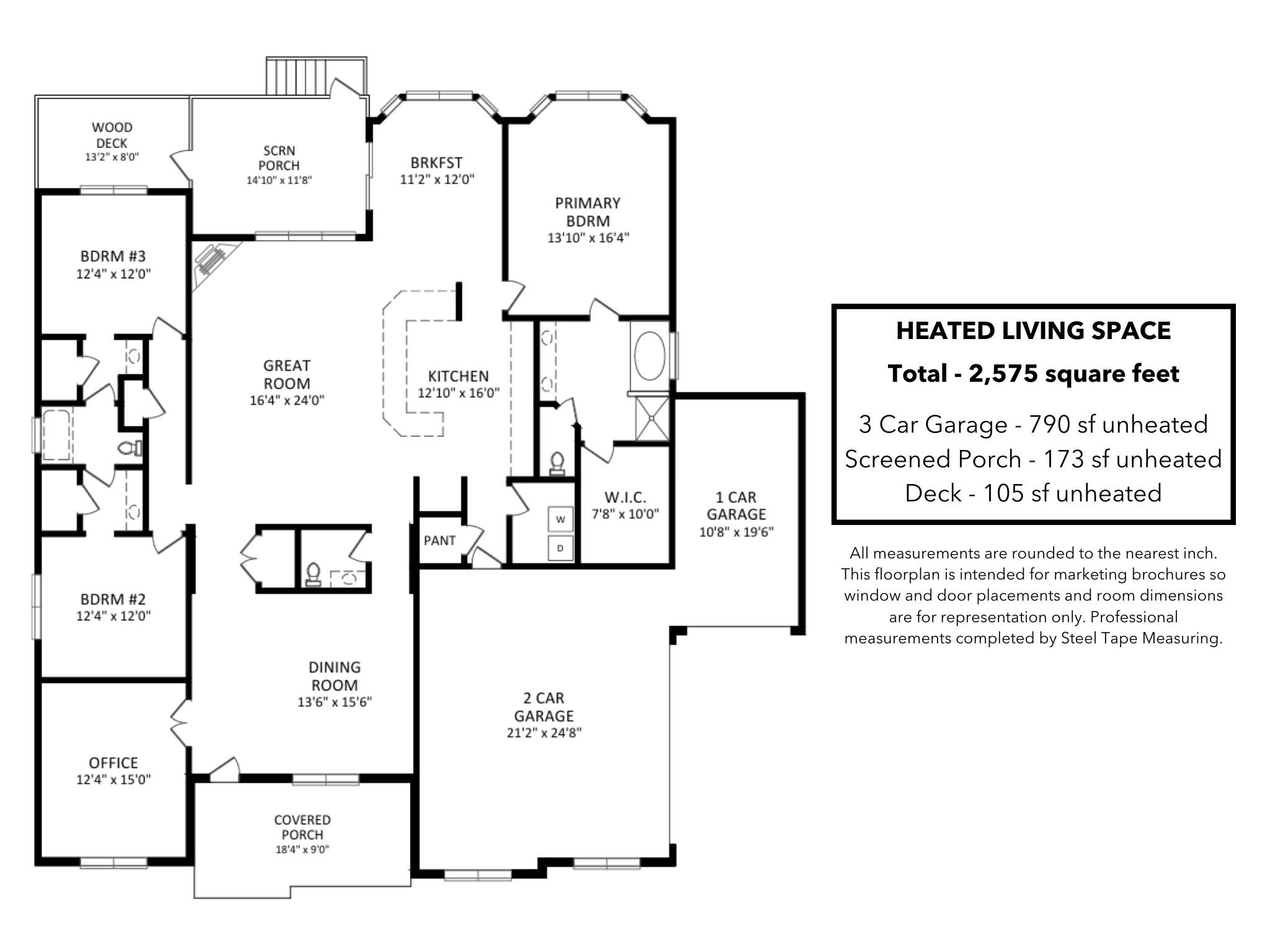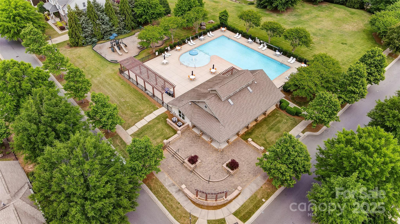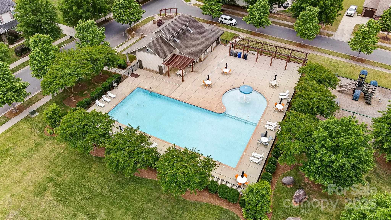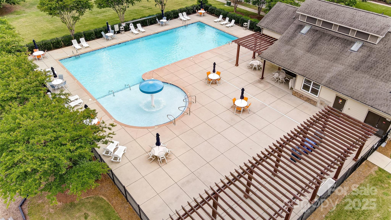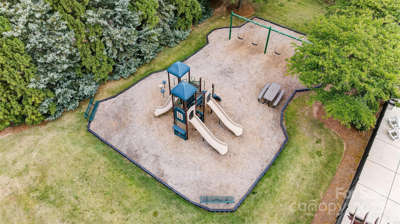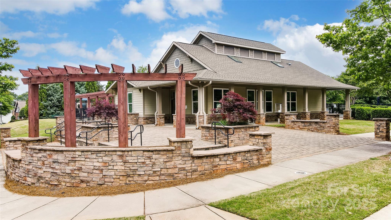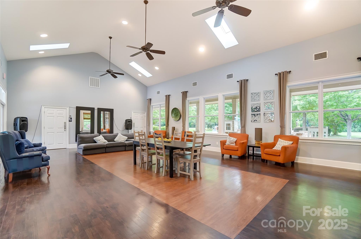6412 Myston Lane
6412 Myston Lane
Huntersville, NC 28078- Bedrooms: 3
- Bathrooms: 3
- Lot Size: 0.28 Acres
Description
Welcome to single-story living in the highly desirable Beckett neighborhood! This beautiful home features the community’s most popular ranch-style floor plan — thoughtfully designed for both everyday comfort and effortless entertaining. Step inside to find soaring 10' and 12' ceilings, an open layout, and a spacious great room anchored by a cozy gas fireplace. The gourmet kitchen is a true highlight, featuring abundant counter space, a large breakfast bar, double ovens, a gas cooktop, and a walk-in pantry. The private owner’s suite sits on its own side of the home and offers a relaxing retreat with high ceilings, a spa-like bathroom with separate tub and shower, and a generous walk-in closet. On the opposite side, two additional bedrooms share a convenient Jack-and-Jill bath — perfect for family or guests. A formal dining room and dedicated office complete the interior. Enjoy outdoor living on the peaceful screened porch overlooking a private backyard, with an additional deck for grilling and a welcoming covered front porch out front. The home also has an oversized 3-car garage, fresh paint and carpet, and has been well maintained by the original owners. The Beckett neighborhood also features a community pool, playground, clubhouse and miles of sidewalks. There are also events throughout the year for residents of all ages. It is approximately 10 minutes to Birkdale Village and Lake Norman with quick access to I-77 and Charlotte.
Property Summary
| Property Type: | Residential | Property Subtype : | Single Family Residence |
| Year Built : | 2012 | Construction Type : | Site Built |
| Lot Size : | 0.28 Acres | Living Area : | 2,575 sqft |
Property Features
- Private
- Wooded
- Garage
- Attic Stairs Pulldown
- Breakfast Bar
- Drop Zone
- Entrance Foyer
- Kitchen Island
- Open Floorplan
- Pantry
- Walk-In Closet(s)
- Walk-In Pantry
- Insulated Window(s)
- Fireplace
- Deck
- Screened Patio
Appliances
- Dishwasher
- Disposal
- Double Oven
- Exhaust Fan
- Gas Cooktop
- Microwave
- Plumbed For Ice Maker
More Information
- Construction : Brick Partial, Fiber Cement, Stone Veneer
- Roof : Shingle, Wood
- Parking : Driveway, Attached Garage, Garage Door Opener, Garage Faces Side, Keypad Entry
- Heating : Central, Natural Gas
- Cooling : Ceiling Fan(s), Central Air
- Water Source : City
- Road : Publicly Maintained Road
- Listing Terms : Cash, Conventional
Based on information submitted to the MLS GRID as of 10-09-2025 10:35:05 UTC All data is obtained from various sources and may not have been verified by broker or MLS GRID. Supplied Open House Information is subject to change without notice. All information should be independently reviewed and verified for accuracy. Properties may or may not be listed by the office/agent presenting the information.
