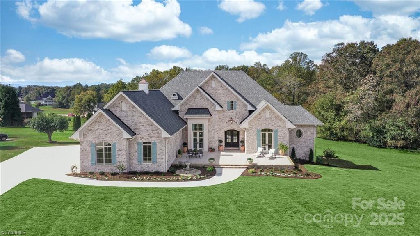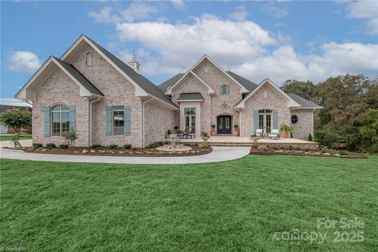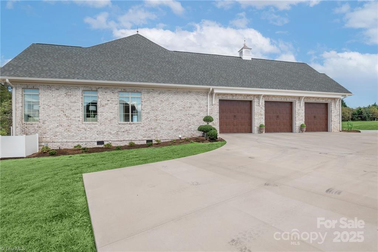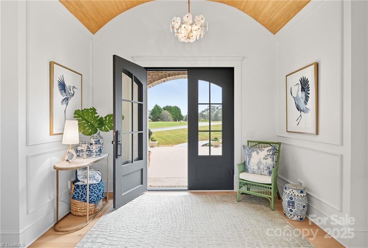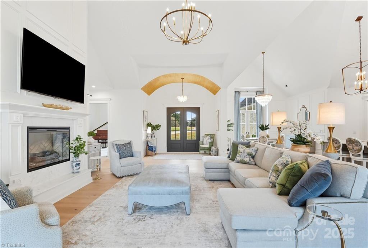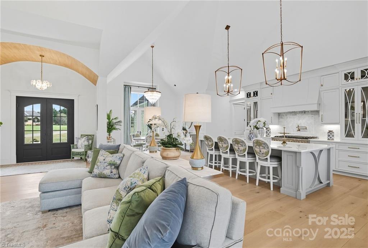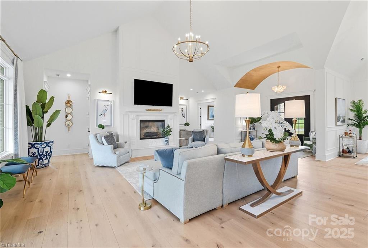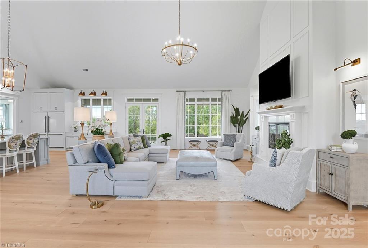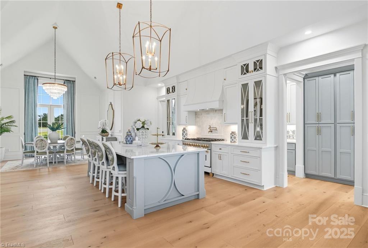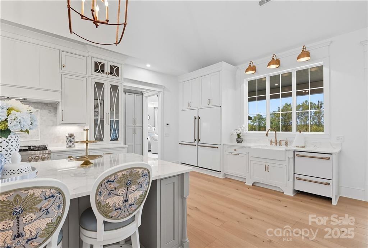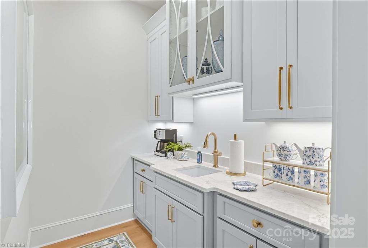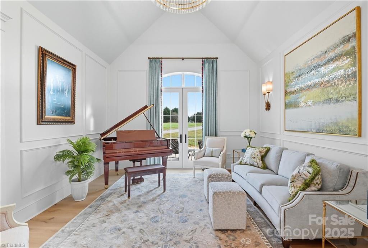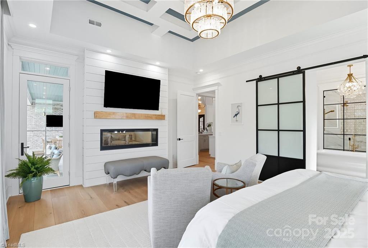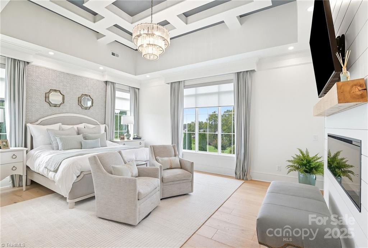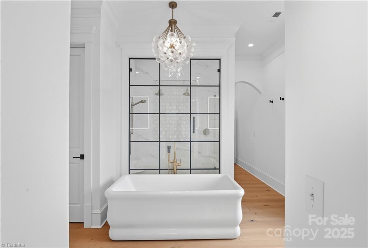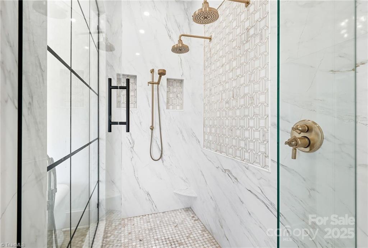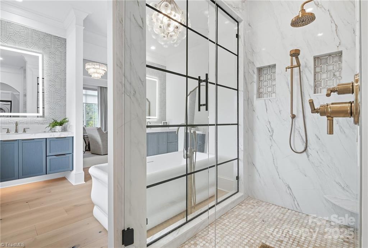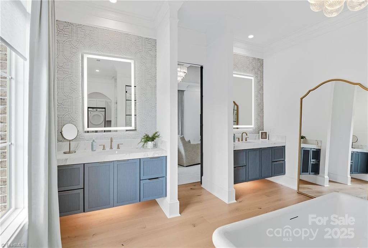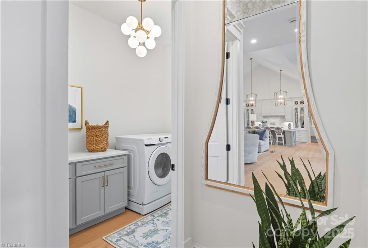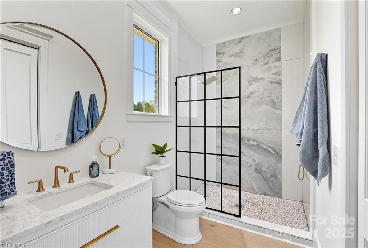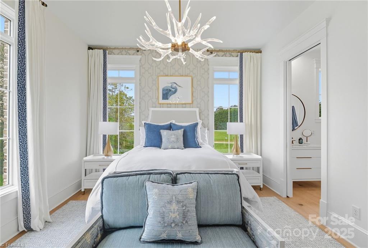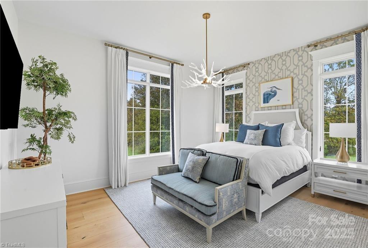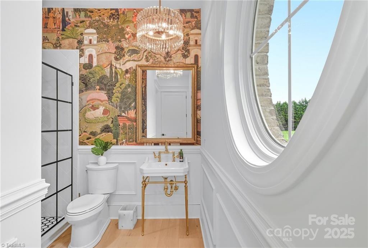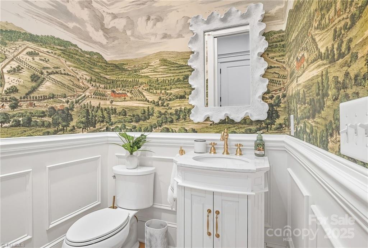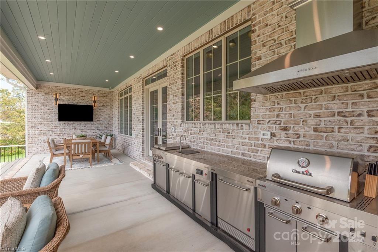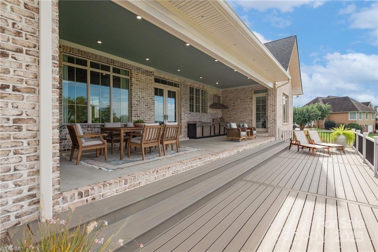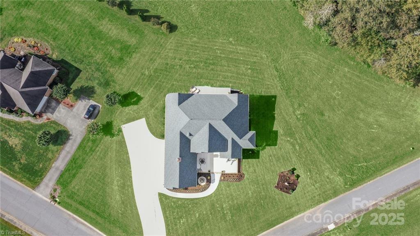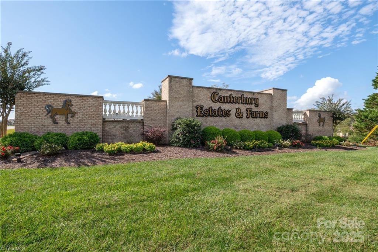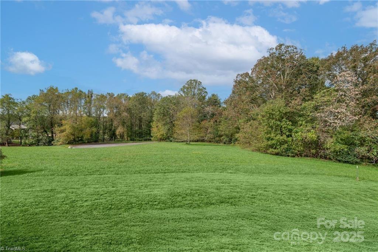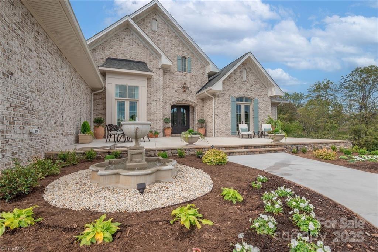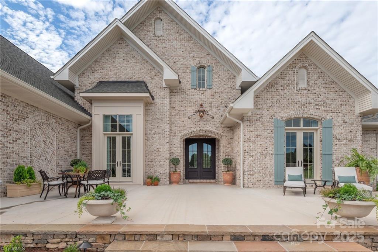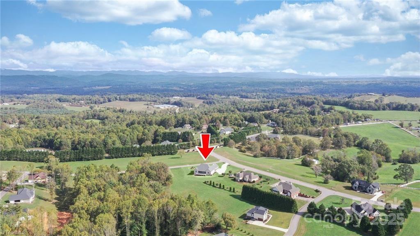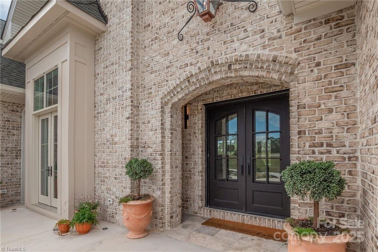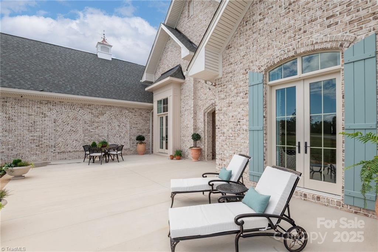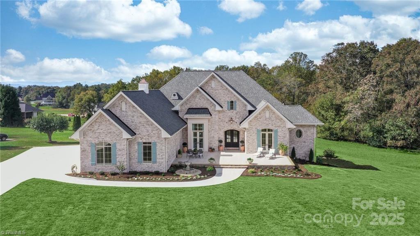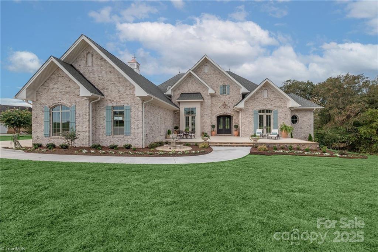202 Canterbury Drive
202 Canterbury Drive
North Wilkesboro, NC 28659- Bedrooms: 3
- Bathrooms: 4
- Lot Size: 0.87 Acres
Description
Canterbury Estates—custom from the brick exterior and iron front door to 8’ interior doors with fine molding details. A thoughtful plan centers on a chef’s kitchen with 48" gas range/oven, custom cabinetry, marble countertops, & an oversized island opening to a bright great room with an electric fireplace. Pella windows, remote shades, Thibaut wallpaper, motion-activated lighting, a custom coffered ceiling elevates the main level, which also offers a piano room & a guest suite with its own laundry. Step outside to a covered porch with a full outdoor kitchen: gas grill, Medallion/Char-Broil station, & fridge/cooler—ideal for meals or gatherings. The triple, oversized garage includes an EV charger; the open basement adds extra garage space and plumbing rough-in for a future bath. Extensive professional landscaping frames this corner lot. Professionally designed and decorated; custom furnishings and window treatments may remain with an acceptable offer. Turnkey luxury in North Wilkesboro.
Property Summary
| Property Type: | Residential | Property Subtype : | Single Family Residence |
| Year Built : | 2025 | Construction Type : | Site Built |
| Lot Size : | 0.87 Acres | Living Area : | 6,300 sqft |
Appliances
- None
More Information
- Construction : Brick Full, Shingle/Shake
- Roof : Shingle
- Parking : Attached Garage
- Heating : Heat Pump
- Cooling : Central Air, Heat Pump
- Water Source : City
- Road : Publicly Maintained Road
Based on information submitted to the MLS GRID as of 12-04-2025 11:01:05 UTC All data is obtained from various sources and may not have been verified by broker or MLS GRID. Supplied Open House Information is subject to change without notice. All information should be independently reviewed and verified for accuracy. Properties may or may not be listed by the office/agent presenting the information.
