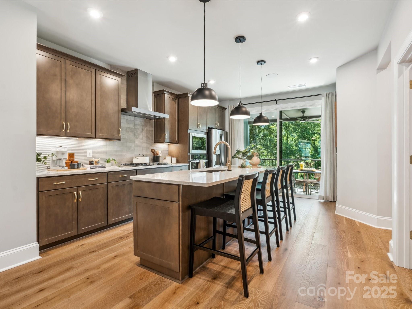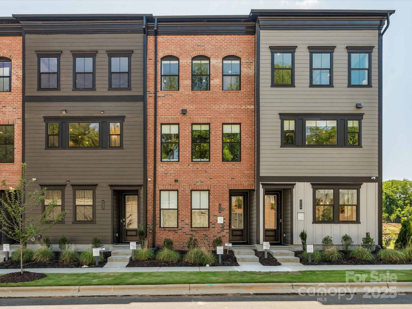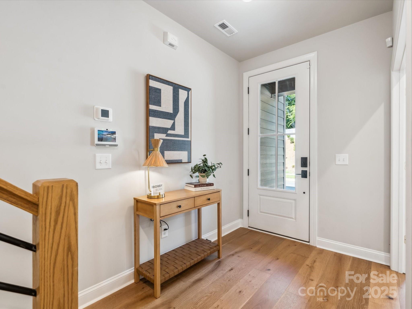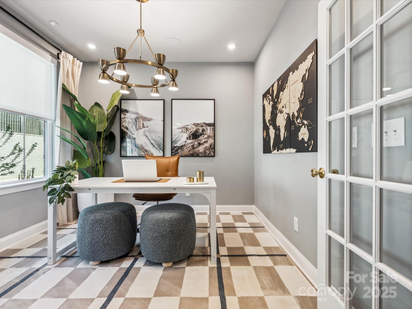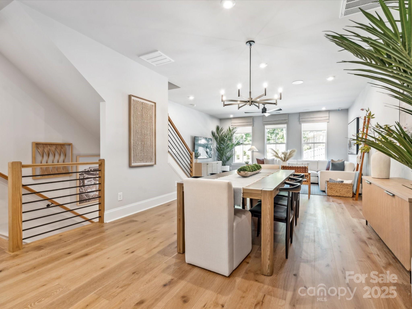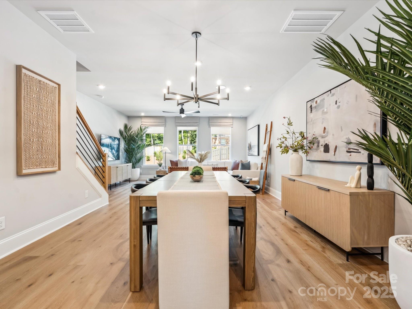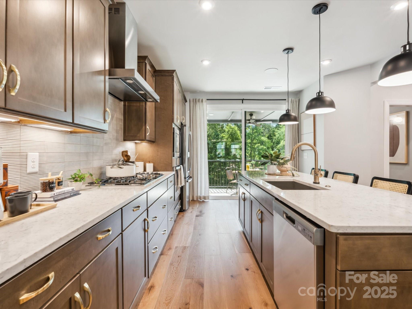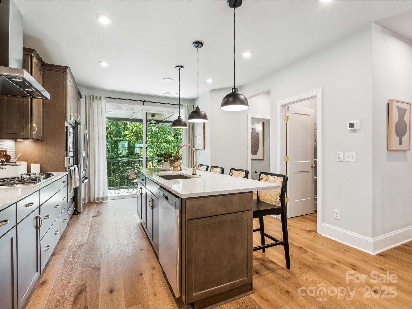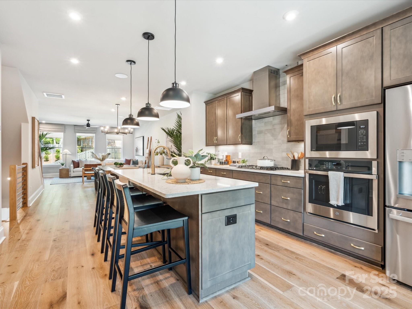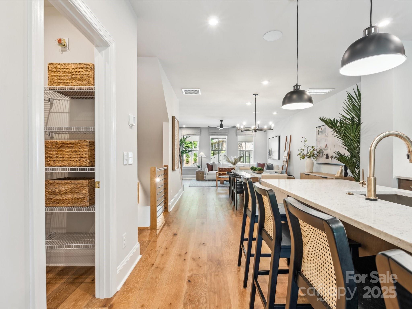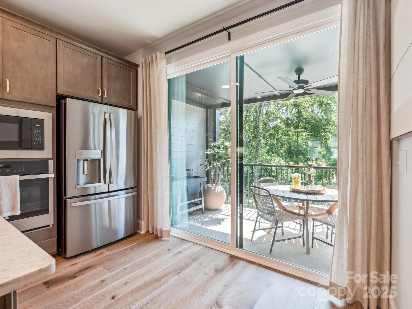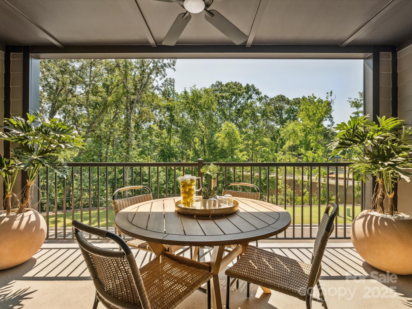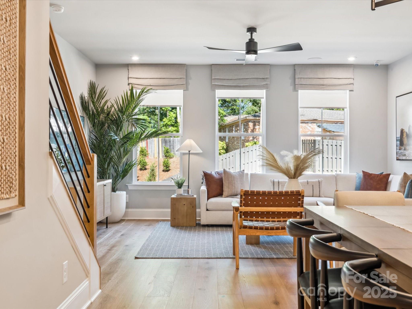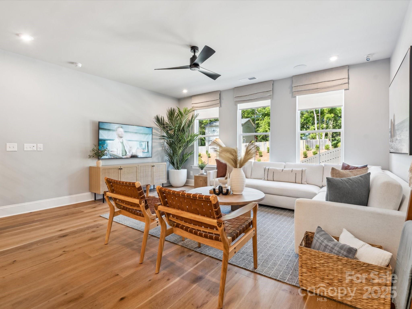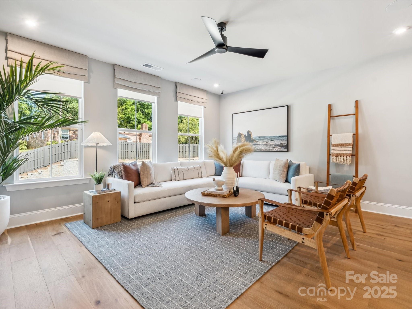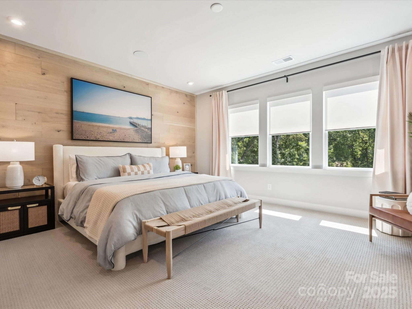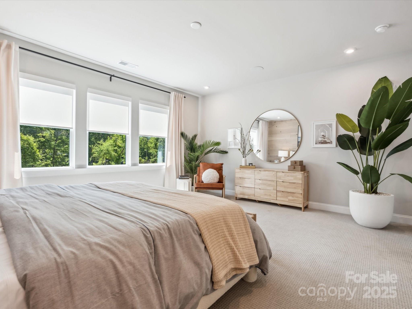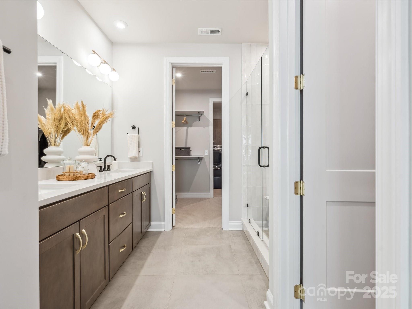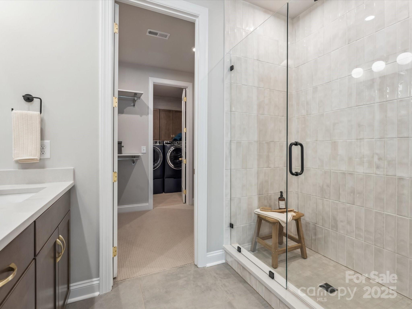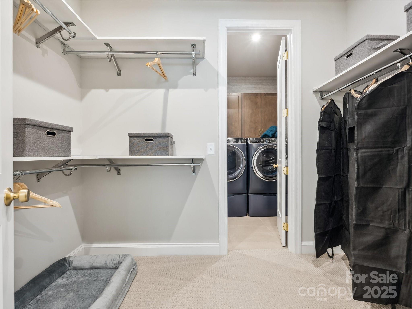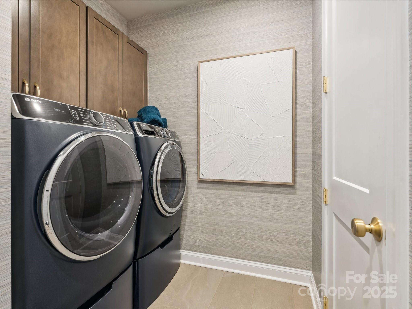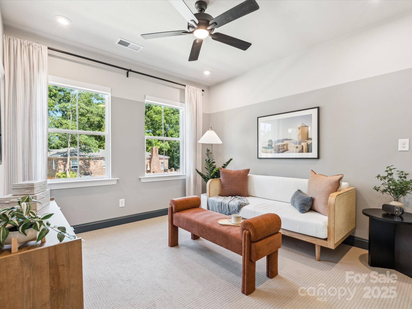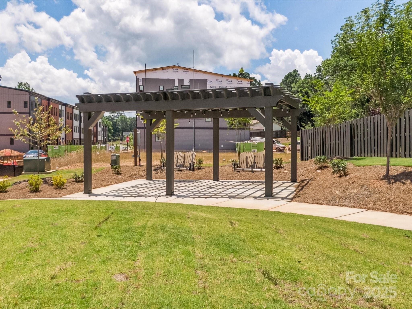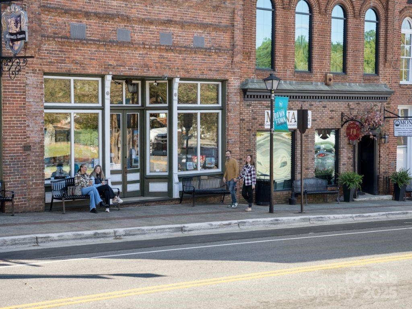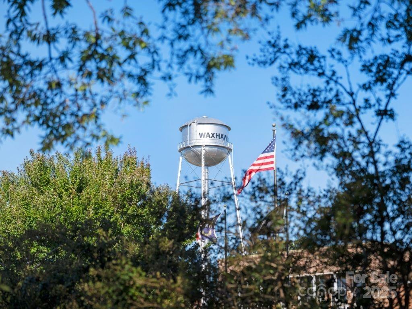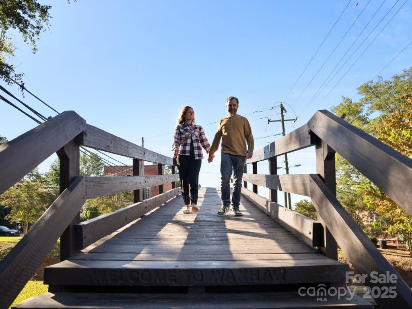639 Boxcar Bend
639 Boxcar Bend
Waxhaw, NC 28173- Bedrooms: 3
- Bathrooms: 4
- Lot Size: 0.042 Acres
Description
Designability is what sets this community apart from the rest. At Old Town Village, take the opportunity to bring your dreams to life with the help of our expert design team. From selecting key structural elements like adding a fireplace to the outdoor living space, to designing your dream kitchen down to the hardware. At Old Town Village you can have it all. The Hudson Floor Plan is 3 bedrooms, 2.5-3.5 baths spread across 2,004 sqft. In the community you'll find a green space and community pavilion, the perfect place to enjoy slow weekends. -Large Walk-In Closets -9' Ceilings on all floors -Connected Living Spaces -Covered Outdoor Living Space with Option to Screen in or add Fireplace
Property Summary
| Property Type: | Residential | Property Subtype : | Townhouse |
| Year Built : | 2025 | Construction Type : | Site Built |
| Lot Size : | 0.042 Acres | Living Area : | 2,080 sqft |
Property Features
- Garage
- Attic Stairs Pulldown
- Kitchen Island
- Open Floorplan
- Pantry
- Walk-In Closet(s)
- Walk-In Pantry
- Balcony
- Covered Patio
- Front Porch
Appliances
- Dishwasher
- Disposal
- Electric Oven
- Electric Water Heater
- Exhaust Hood
- Gas Cooktop
- Gas Range
- Microwave
- Wall Oven
More Information
- Construction : Fiber Cement
- Roof : Shingle
- Parking : Driveway, Attached Garage, Garage Door Opener, Garage Faces Rear, Tandem
- Heating : Forced Air
- Cooling : Central Air
- Water Source : Public
- Road : Dedicated to Public Use Pending Acceptance
Based on information submitted to the MLS GRID as of 11-23-2025 03:10:05 UTC All data is obtained from various sources and may not have been verified by broker or MLS GRID. Supplied Open House Information is subject to change without notice. All information should be independently reviewed and verified for accuracy. Properties may or may not be listed by the office/agent presenting the information.
