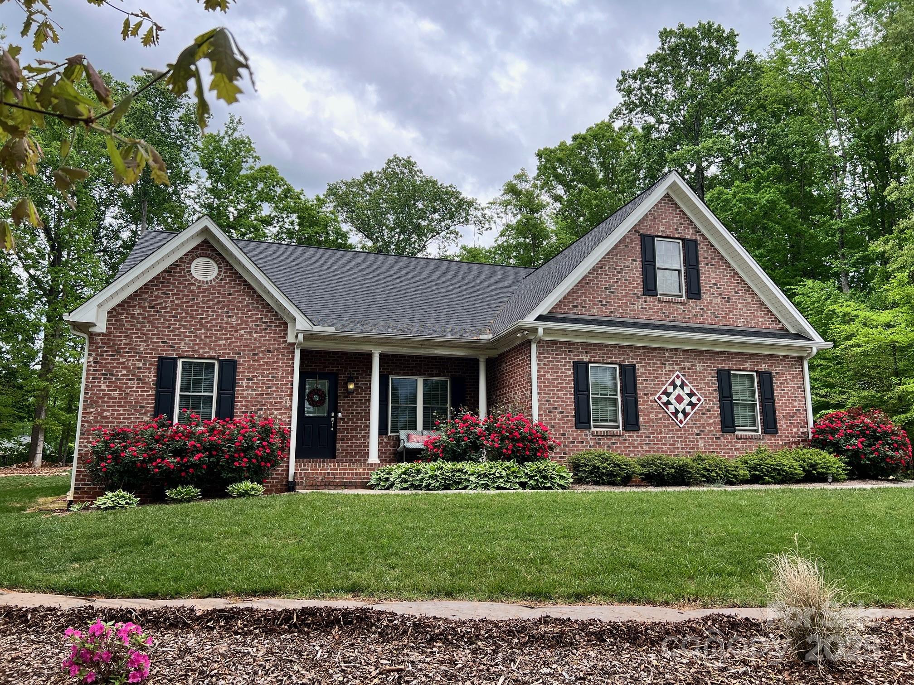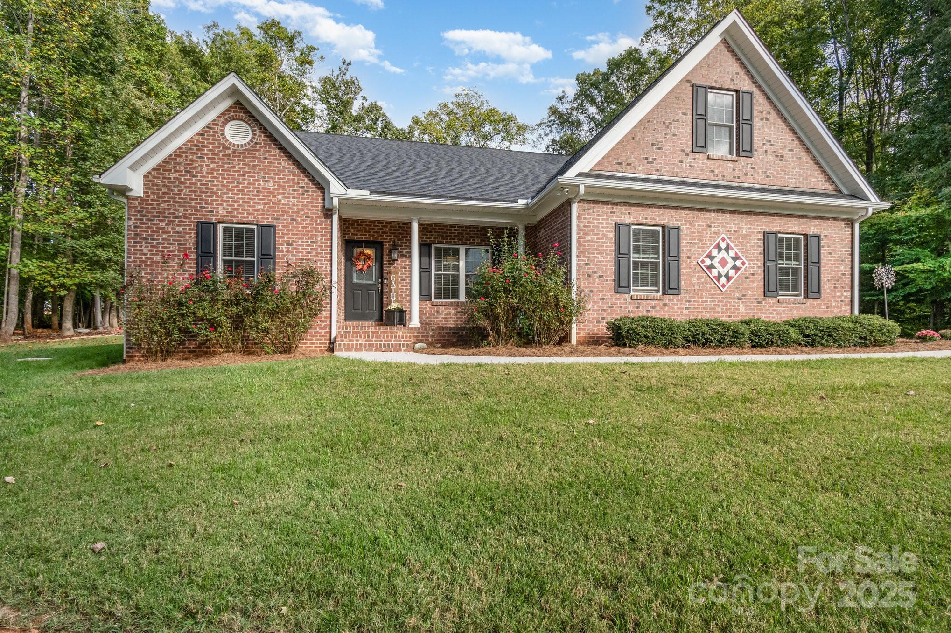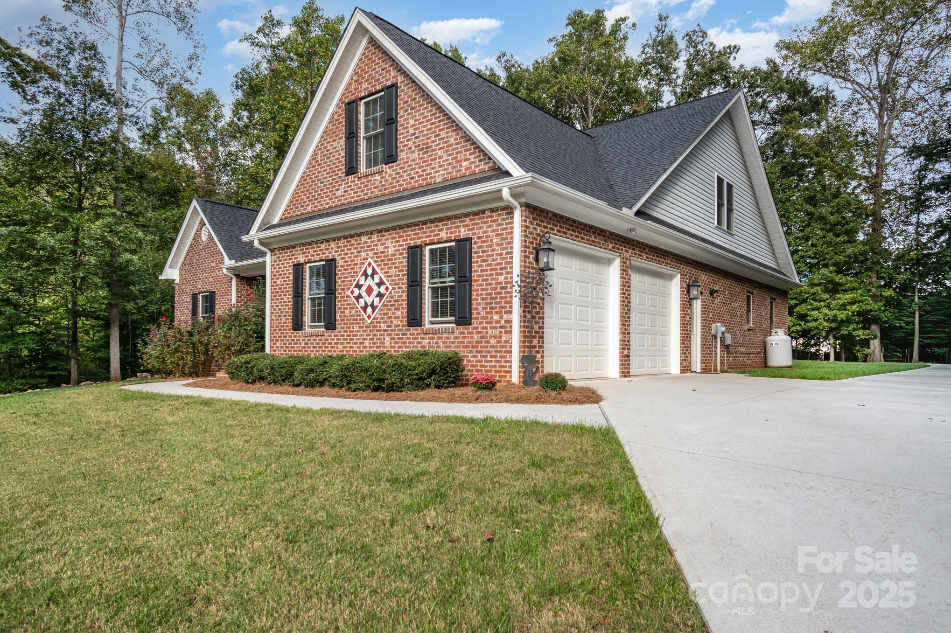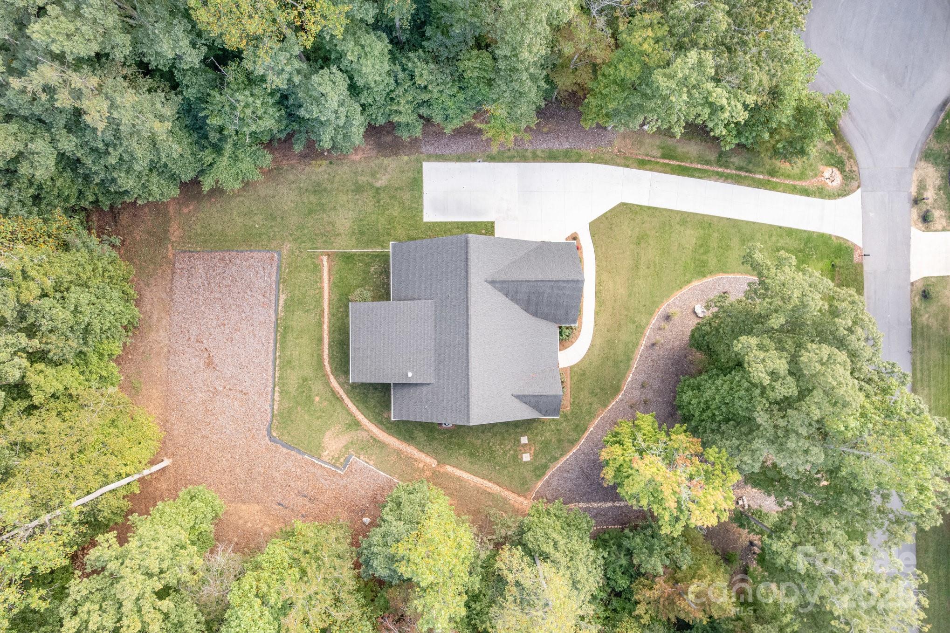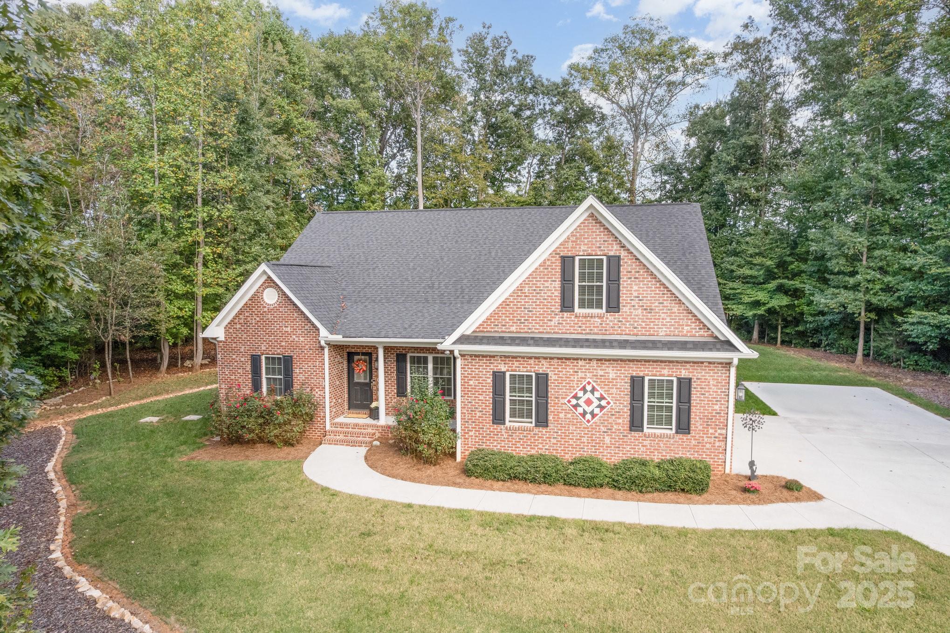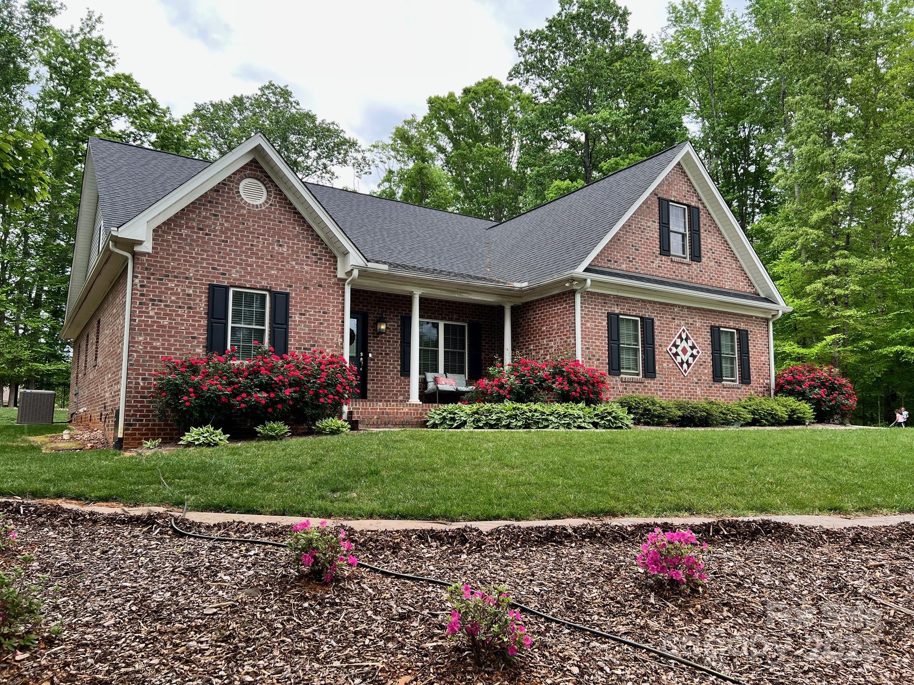125 Drayton Court
125 Drayton Court
Mocksville, NC 27028- Bedrooms: 3
- Bathrooms: 3
- Lot Size: 0.78 Acres
Description
*Exquisite Custom Home in The Oaks at McAllister Park** Discover unparalleled luxury and thoughtful design in this pristine, custom-built home, perfectly situated on a lush, scenic cul-de-sac within the highly sought-after community of The Oaks at McAllister Park. This one-of-a-kind residence boasts an array of premium features, including extra-wide doorways, custom wood closets, and stunning hardwood flooring. The open-concept floor plan is an entertainer's dream, featuring an expansive kitchen island, a counter-depth refrigerator, top-of-the-line GE Profile appliances, and a spacious pantry. The inviting family room offers a cozy gas fireplace flanked by elegant built-in shelves. Enjoy the convenience of main-level living, which includes a dedicated office, a versatile flex room, a formal dining area, and a practical drop zone. The well-appointed laundry room is equipped with built-in shelves, a sink, a cabinet, and ample space for a craft area. A private third bedroom with its own bathroom is located upstairs, offering an ideal retreat. Exceptional storage is a hallmark of this home, highlighted by a massive 29’ x 18’ floored attic, thoughtfully designed for future expansion possibilities. Additional premium features include a durable covered deck with Wolf decking (not wood), a professionally landscaped front yard, oversized 9 ft garage doors, a tankless water heater, a riser for easy septic access, an epoxy-coated garage floor, extra concrete for additional parking, and a French drain. This meticulously crafted home combines elegance, functionality, and a prime location to offer an extraordinary living experience.
Property Summary
| Property Type: | Residential | Property Subtype : | Single Family Residence |
| Year Built : | 2017 | Construction Type : | Site Built |
| Lot Size : | 0.78 Acres | Living Area : | 2,582 sqft |
Property Features
- Cul-De-Sac
- Private
- Garage
- Attic Walk In
- Breakfast Bar
- Built-in Features
- Drop Zone
- Kitchen Island
- Open Floorplan
- Pantry
- Storage
- Fireplace
- Covered Patio
- Deck
Appliances
- Dishwasher
- Electric Oven
- Electric Range
- Microwave
- Refrigerator
More Information
- Construction : Brick Partial, Vinyl
- Parking : Driveway, Attached Garage, Garage Door Opener
- Heating : Electric, Heat Pump
- Cooling : Electric, Heat Pump
- Water Source : County Water
- Road : Publicly Maintained Road
- Listing Terms : Cash, Conventional, FHA, USDA Loan, VA Loan
Based on information submitted to the MLS GRID as of 10-08-2025 15:50:05 UTC All data is obtained from various sources and may not have been verified by broker or MLS GRID. Supplied Open House Information is subject to change without notice. All information should be independently reviewed and verified for accuracy. Properties may or may not be listed by the office/agent presenting the information.
