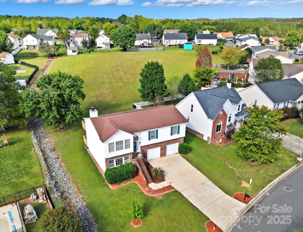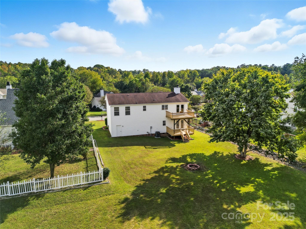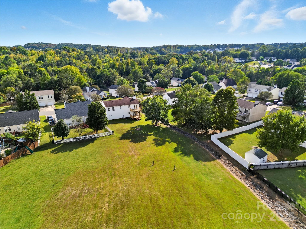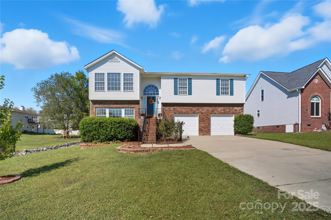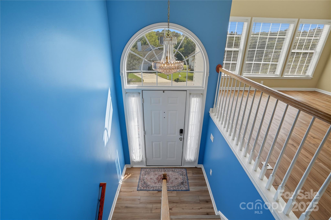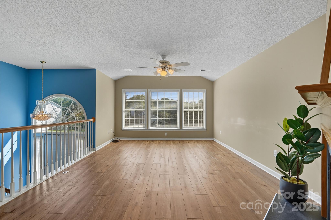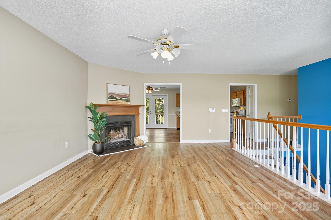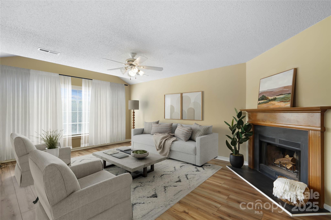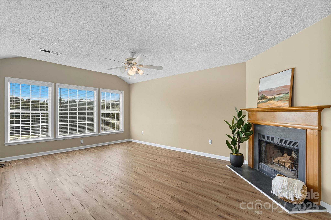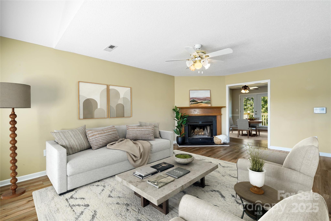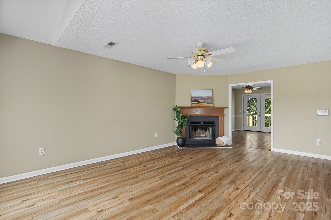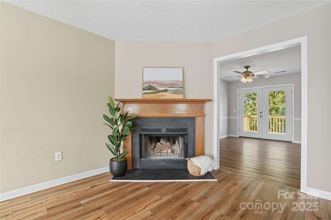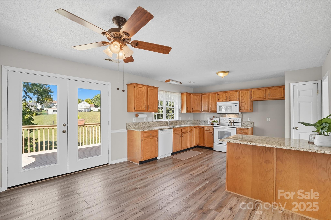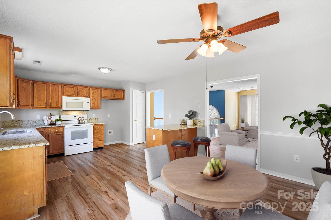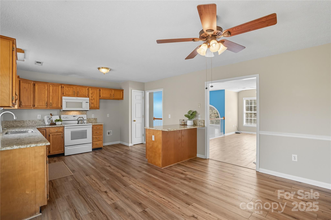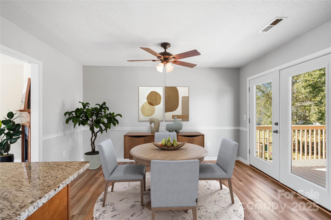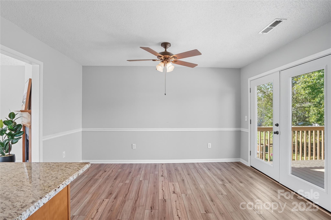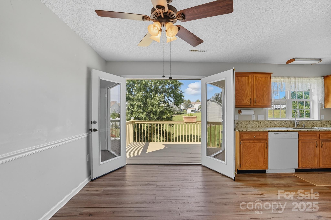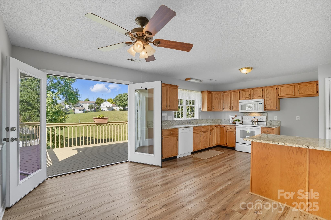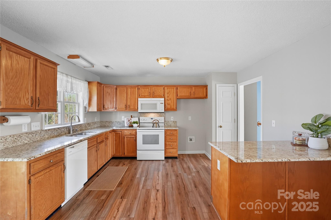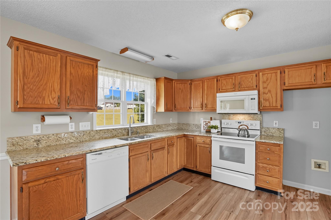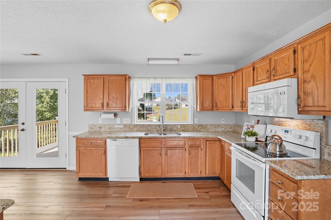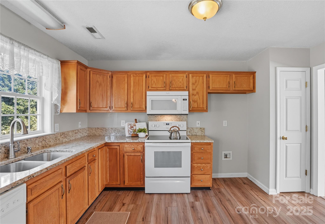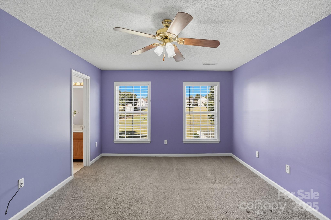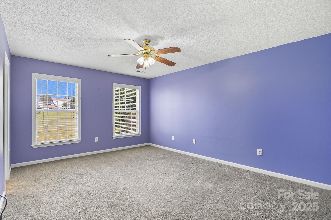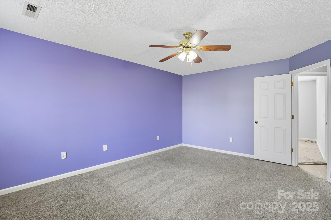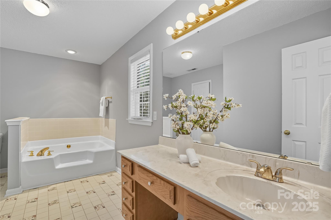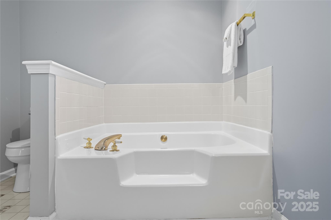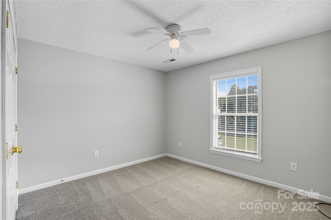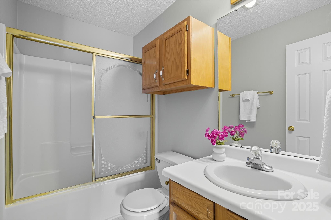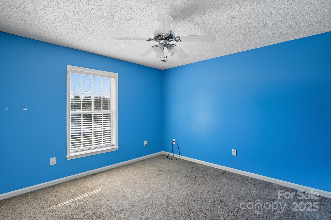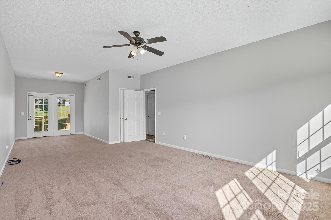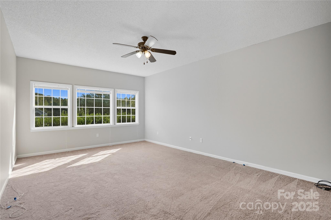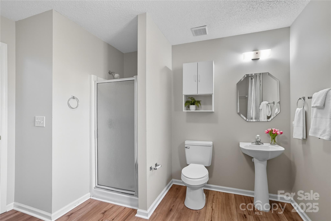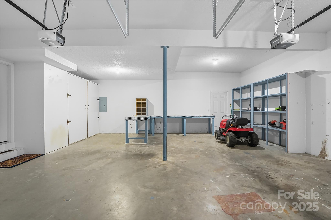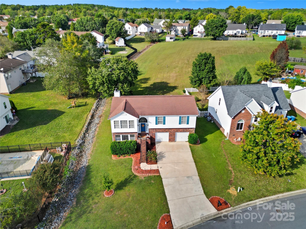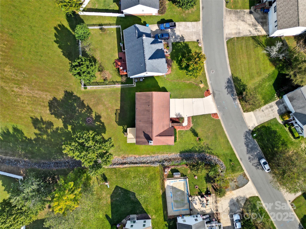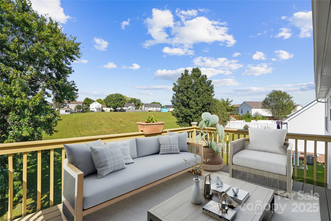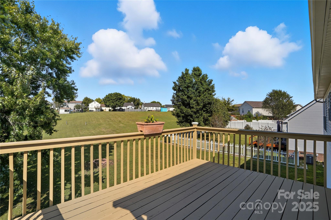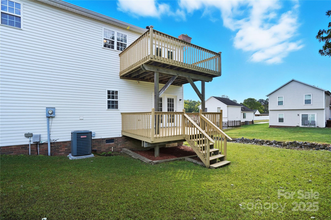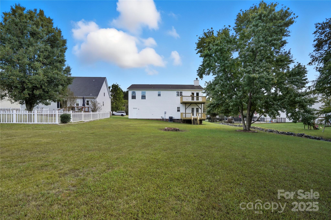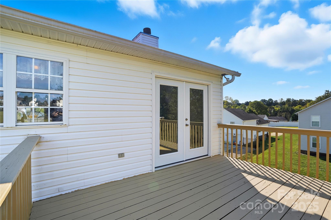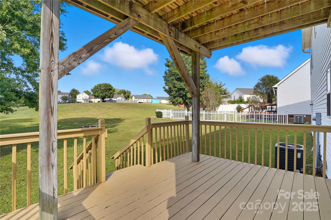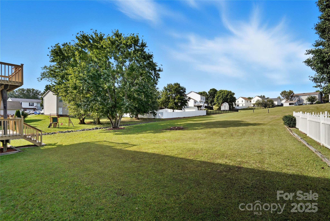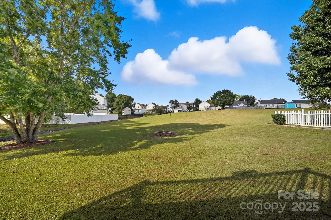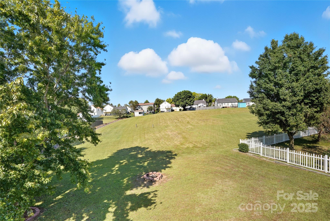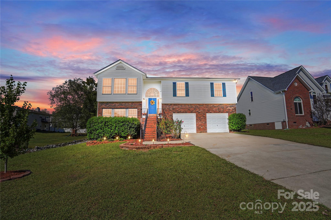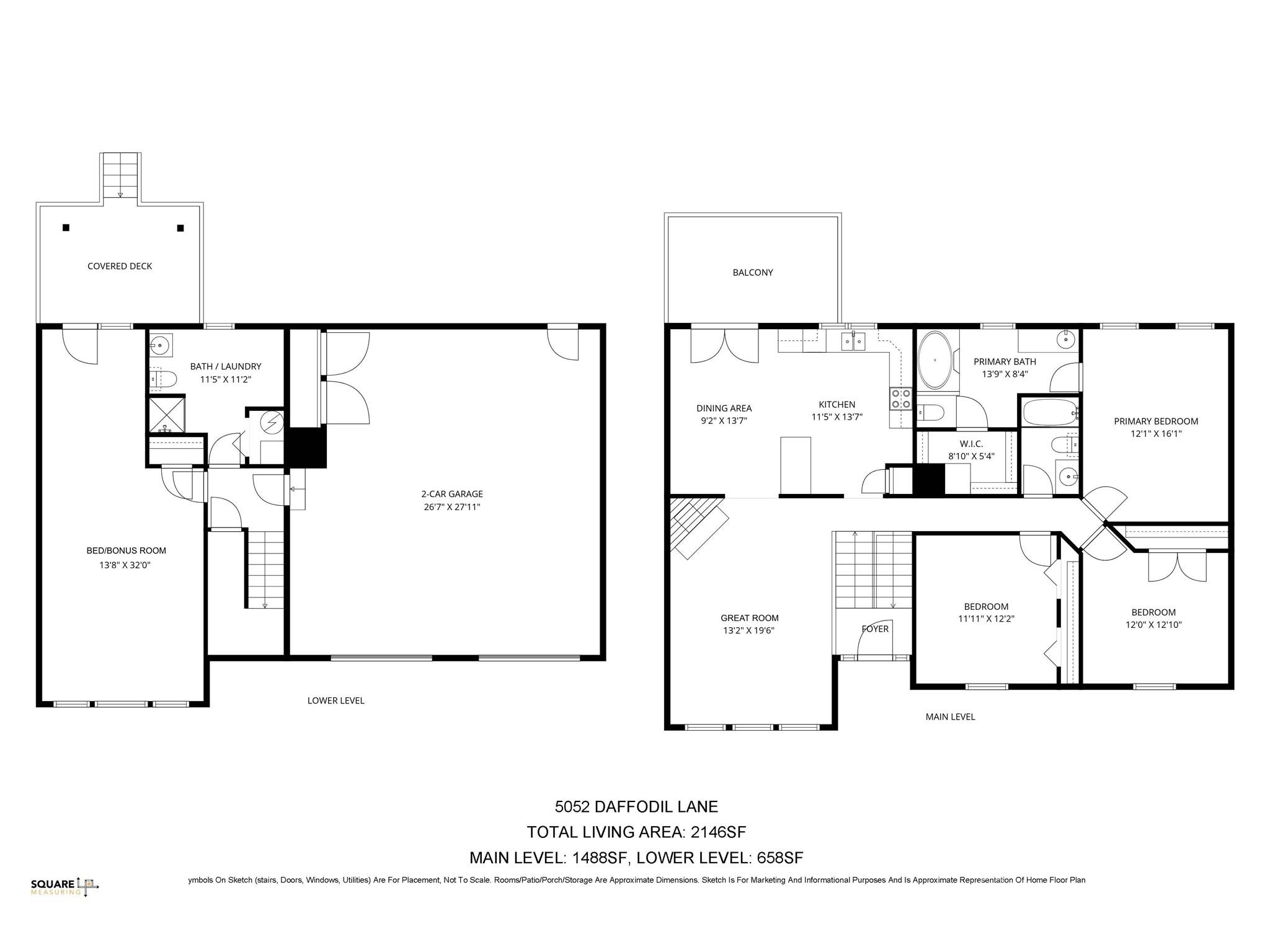5052 Daffodil Lane
5052 Daffodil Lane
Concord, NC 28025- Bedrooms: 4
- Bathrooms: 3
- Lot Size: 0.19 Acres
Description
On one of the best lots in the community, this well-maintained split foyer home is the perfect combination of charm and updates! You are welcomed in on gleaming LVP floors that run throughout the main level common areas, will be impressed by the loads of natural light. The great room is centered by a fireplace, and opens into the kitchen and dining areas. New double doors give access to the back deck, where you can enjoy the sunshine overlooking the expansive yard that flows into a community common area. The kitchen boasts granite counters, ample prep space including the perfect spot for bar stools, undermount sink with touch faucet, and tons of storage! The primary bedroom has a walk-in closet and ensuite bathroom with soaking tub. 2 secondary bedrooms and a full secondary bath round out the upstairs. On the lower level, the garage is oversized at almost 800 sqft and has built-in storage throughout. A large bonus or bedroom gives options and flexibility, and a full bathroom and laundry are located beside it. Walk out onto another area of deck space with beautiful views of the backyard. This home has a long list of improvements, including HVAC is approx 7 years old, termite treatment with transferrable 10 year warranty included, 2025 water heater, hardware and fixture updates, and more! Braxton Estates is conveniently located just 15 minutes from downtown Concord, and minutes from the Hwy 49 and 601 junction, as well as shopping, grocery, restaurants, and hospital/medical access. Welcome Home! View the video at: https://dl.dropboxusercontent.com/scl/fi/s5k6r5jji0om71wc6gky8/5052-Daffodil-Ln.mp4?rlkey=aeevrvsz1ebnytv6hethmt71i&raw=1
Property Summary
| Property Type: | Residential | Property Subtype : | Single Family Residence |
| Year Built : | 1997 | Construction Type : | Site Built |
| Lot Size : | 0.19 Acres | Living Area : | 2,146 sqft |
Property Features
- Level
- Private
- Views
- Garage
- Breakfast Bar
- Garden Tub
- Pantry
- Walk-In Closet(s)
- Fireplace
- Deck
- Front Porch
Views
- Long Range
Appliances
- Dishwasher
- Disposal
- Microwave
- Oven
More Information
- Construction : Brick Full, Vinyl
- Parking : Driveway, Attached Garage, Garage Faces Front
- Heating : Central
- Cooling : Ceiling Fan(s), Central Air
- Water Source : City
- Road : Publicly Maintained Road
- Listing Terms : Cash, Conventional, FHA, VA Loan
Based on information submitted to the MLS GRID as of 10-08-2025 09:10:05 UTC All data is obtained from various sources and may not have been verified by broker or MLS GRID. Supplied Open House Information is subject to change without notice. All information should be independently reviewed and verified for accuracy. Properties may or may not be listed by the office/agent presenting the information.
