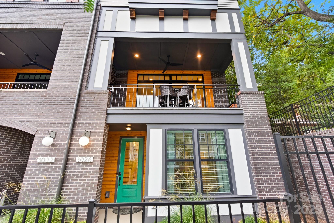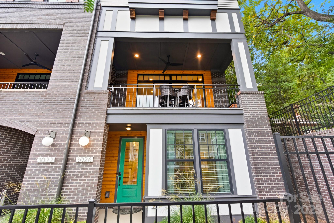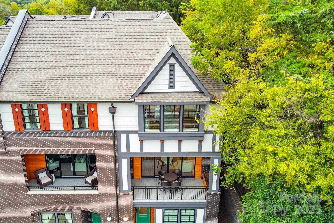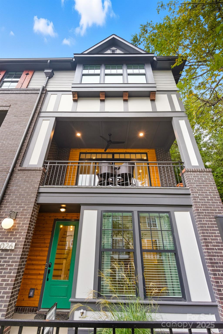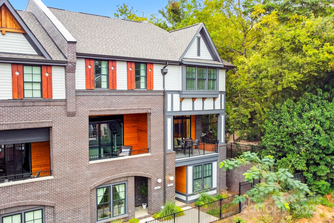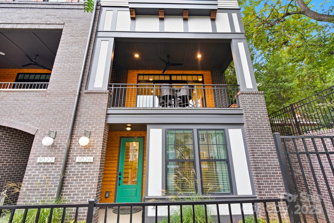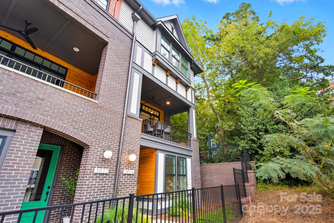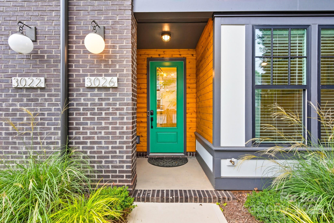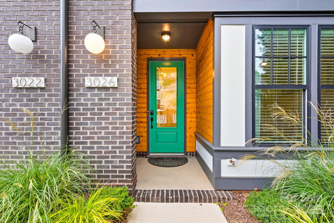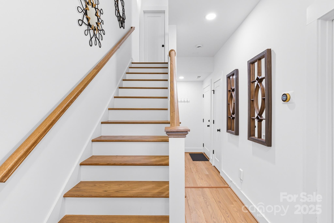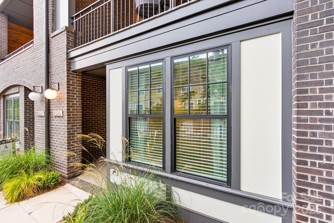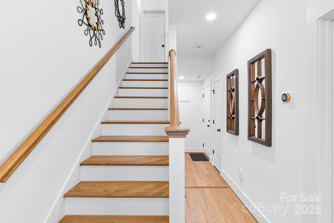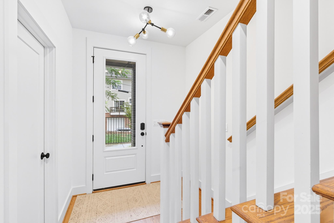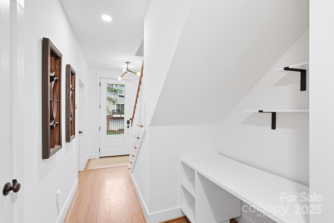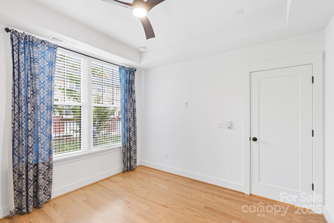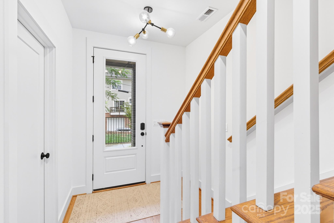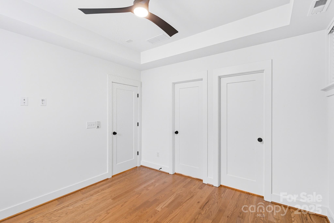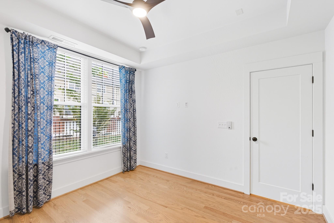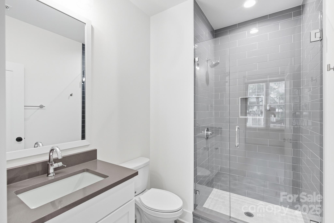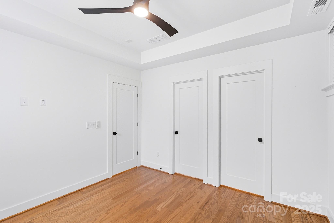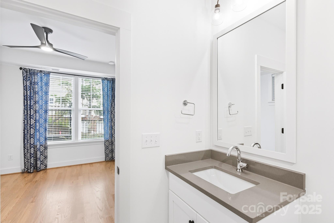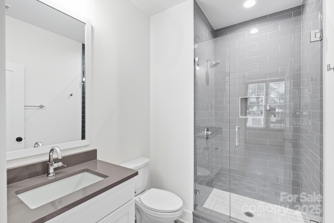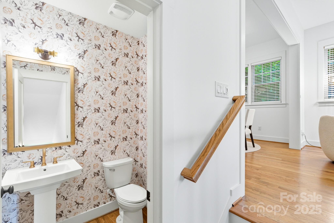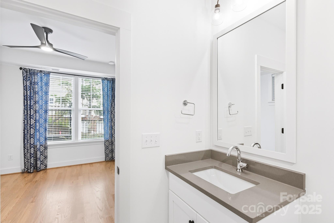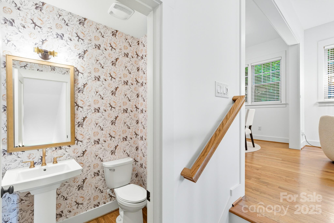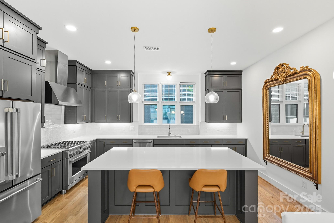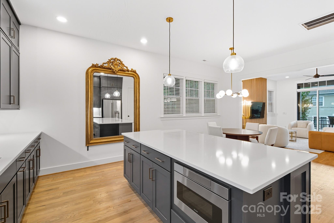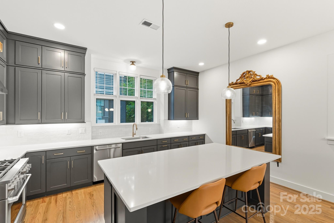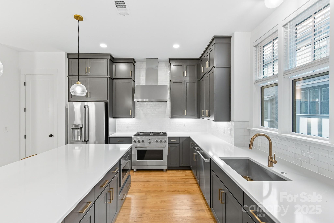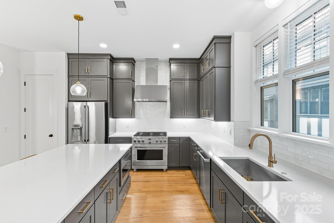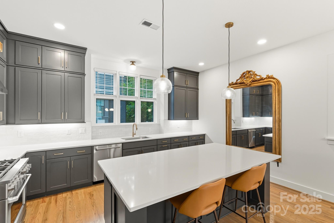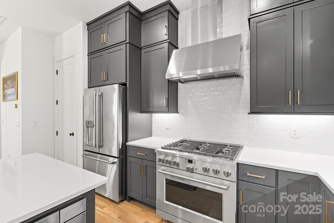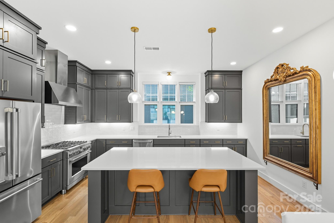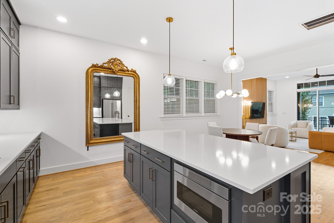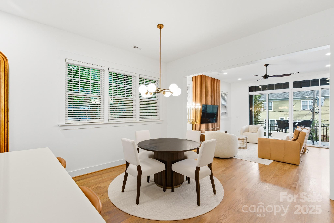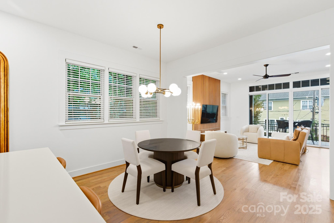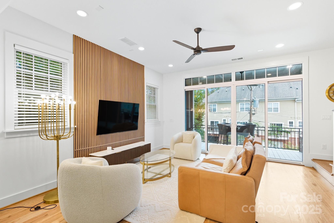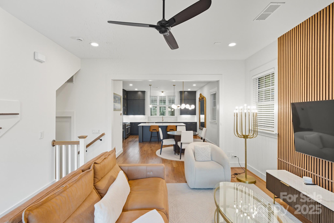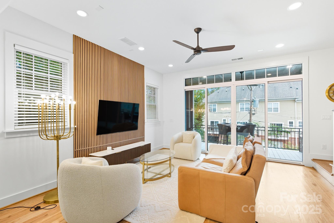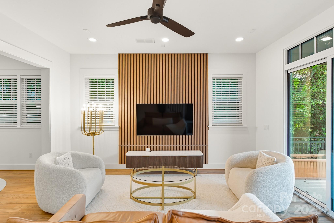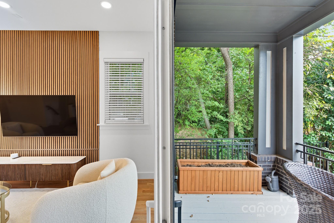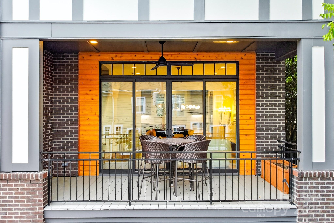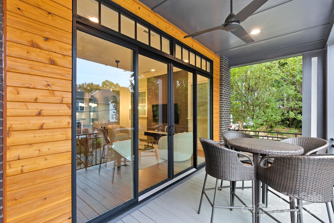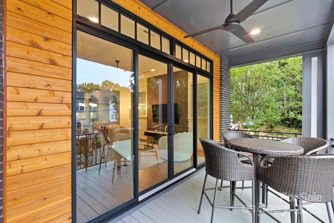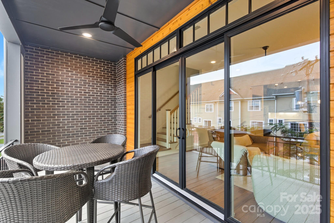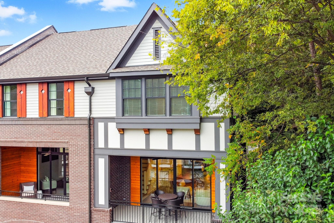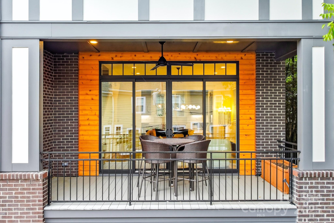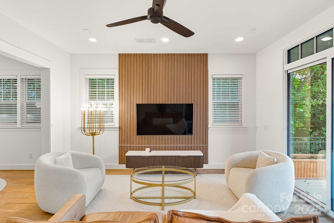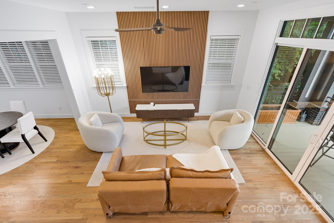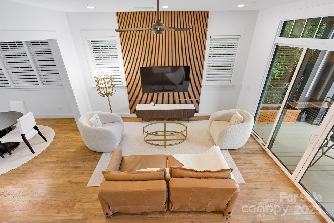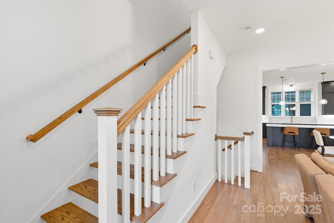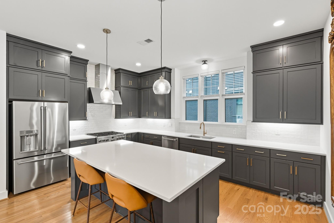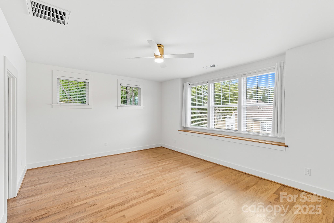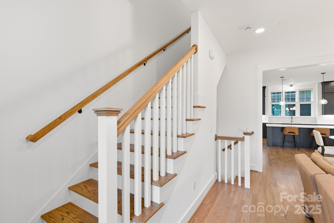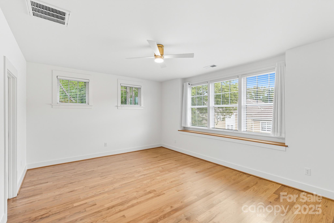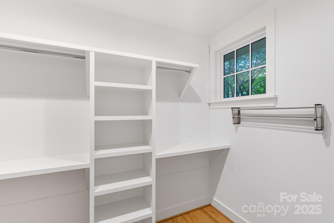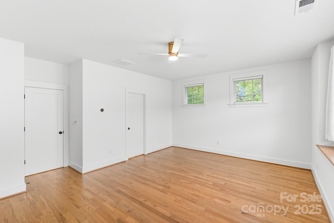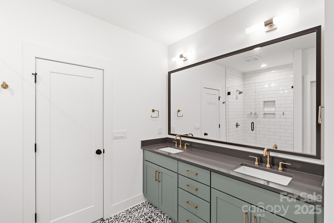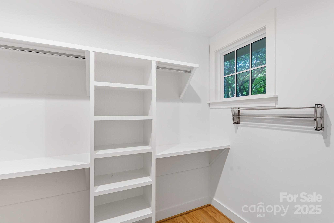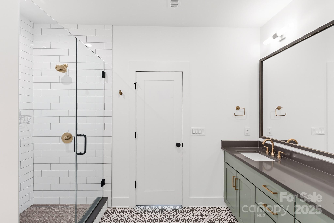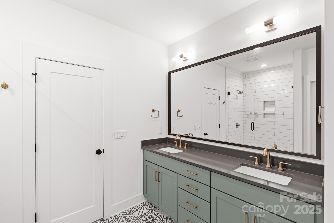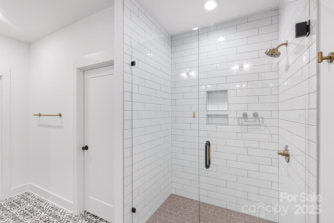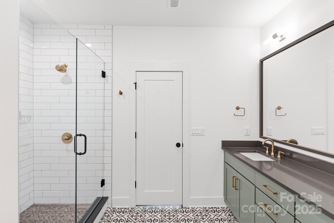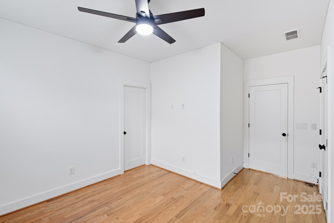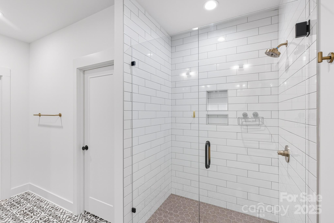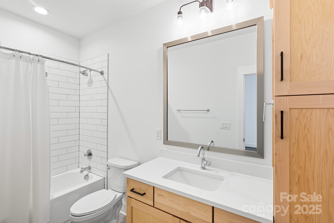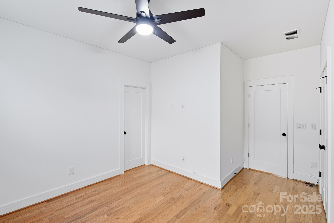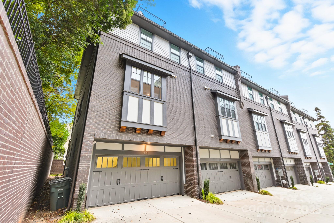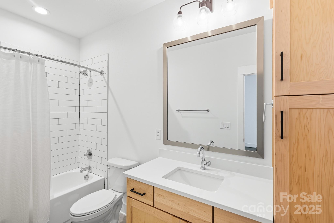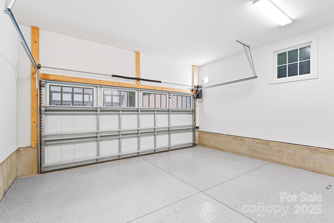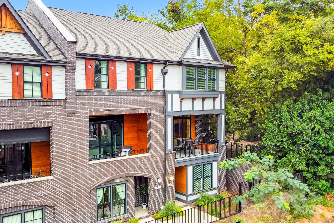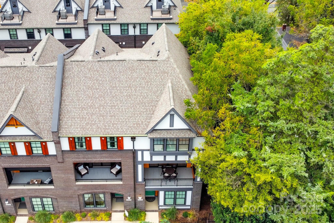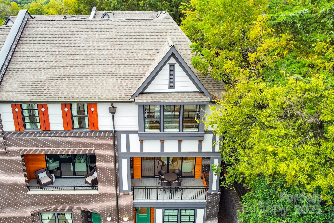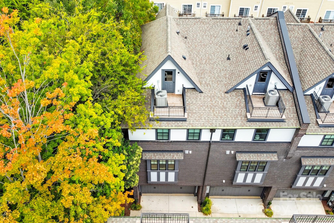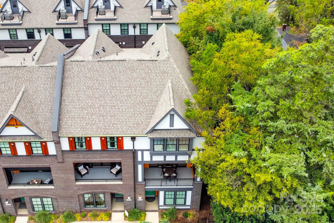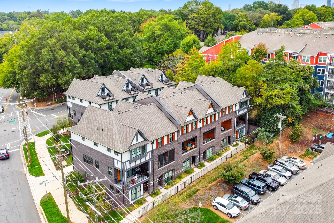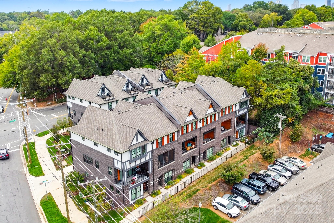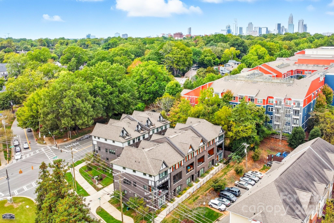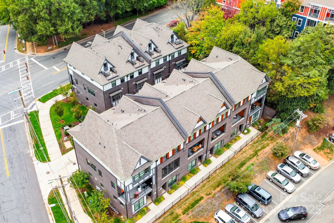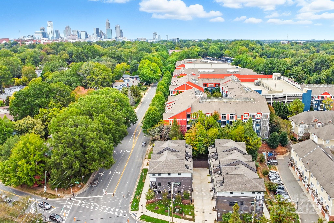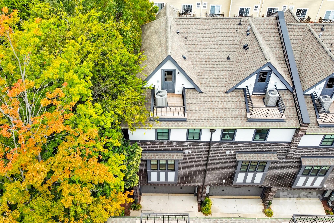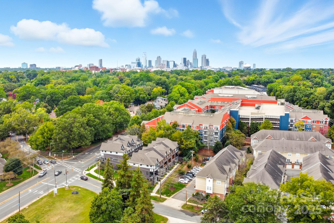3026 Kalex Court
3026 Kalex Court
Charlotte, NC 28204- Bedrooms: 3
- Bathrooms: 4
- Lot Size: 0.03 Acres
Description
Experience modern elegance and effortless urban living in this end-unit townhome, perfectly situated in the heart of Elizabeth, one of Charlotte’s most walkable and desirable neighborhoods — where vibrant city energy meets neighborhood charm, and walkability is a way of life. Step inside to find designer finishes at every turn. On the main level, a bedroom with a full bath offers the perfect retreat for guests or a private home office, thoughtfully positioned for both comfort and convenience. At the heart of the home, the chef’s kitchen seamlessly combines beauty and function. You’ll find sleek quartz countertops, a stylish tile backsplash, and custom cabinetry that anchors the open-concept design. The top-of-the-line Café appliance suite makes a statement with its Professional 36" Gas Range, French-door refrigerator, and built-in microwave drawer. Just beyond, the living room invites you to unwind in style. A striking wood-slat accent wall creates an architectural focal point, while expansive windows fill the space with natural light. The flow continues effortlessly to the private back terrace, where sliding glass doors open to extend your living space outdoors — the perfect spot to relax or entertain, blurring the line between indoor comfort and open-air serenity. Upstairs, the primary suite offers a peaceful escape with spa-inspired finishes, including a frameless glass shower, dual vanities, and elegant tile work. The additional bedroom features its own full bath, offering flexibility for guests, a home gym, or office. From its end-unit privacy and abundance of natural light to its designer details and walkable Elizabeth location, this home embodies refined city living — blending modern design, comfort, and connection in one exceptional residence. This home is more than a place to live — it’s a statement of style and sophistication. The end-unit layout ensures privacy and light from every angle, while bespoke finishes and modern architecture reflect a commitment to quality. You'll love the spacious two-car garage provides ample room for two full-size vehicles, offering both convenience and security — a rare luxury in such a walkable urban setting. Nestled in the heart of Elizabeth, where every restaurant, park, and café is just steps away, this home perfectly blends city energy with effortless elegance. Luxury. Lifestyle. Location. All in one perfect address. Schedule your private tour today! Use preferred lender to buy this home and receive an incentive towards your closing costs!
Property Summary
| Property Type: | Residential | Property Subtype : | Townhouse |
| Year Built : | 2023 | Construction Type : | Site Built |
| Lot Size : | 0.03 Acres | Living Area : | 2,166 sqft |
Property Features
- Corner Lot
- Private
- Wooded
- Garage
- Attic Stairs Pulldown
- Built-in Features
- Drop Zone
- Entrance Foyer
- Kitchen Island
- Open Floorplan
- Pantry
- Split Bedroom
- Walk-In Closet(s)
- Window Treatments
- Balcony
- Covered Patio
- Deck
- Porch
- Rear Porch
- Terrace
Appliances
- Convection Microwave
- Dishwasher
- Disposal
- Exhaust Hood
- Gas Range
More Information
- Construction : Brick Full, Fiber Cement
- Roof : Architectural Shingle
- Parking : Attached Garage, Other - See Remarks
- Heating : Central
- Cooling : Central Air
- Water Source : City
- Road : Publicly Maintained Road
- Listing Terms : Cash, Conventional, FHA, VA Loan
Based on information submitted to the MLS GRID as of 11-23-2025 03:10:05 UTC All data is obtained from various sources and may not have been verified by broker or MLS GRID. Supplied Open House Information is subject to change without notice. All information should be independently reviewed and verified for accuracy. Properties may or may not be listed by the office/agent presenting the information.
