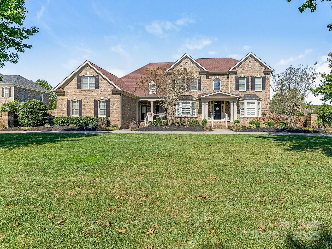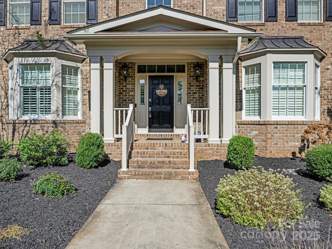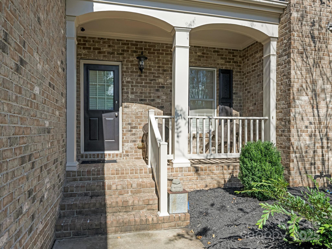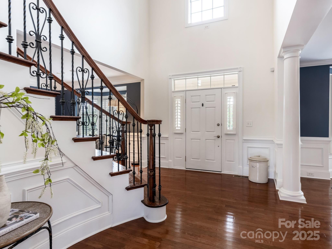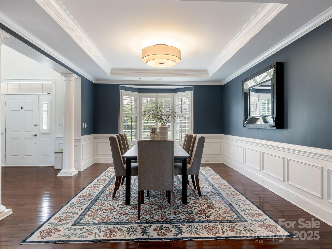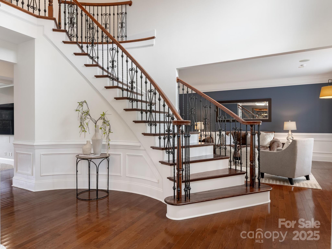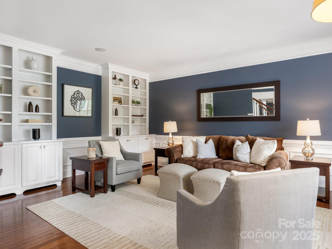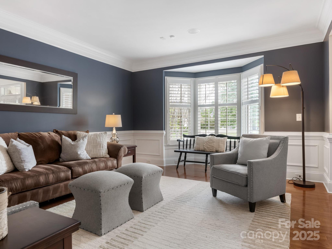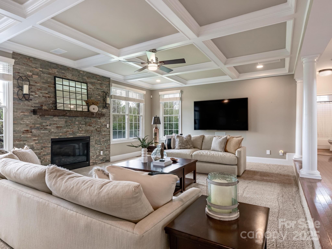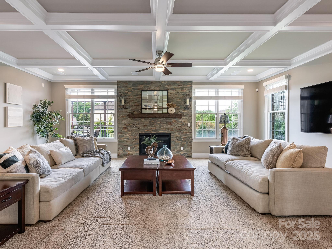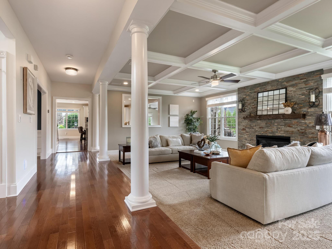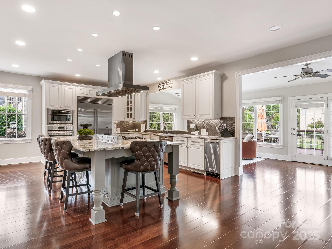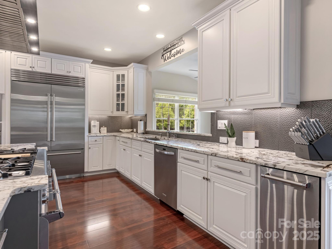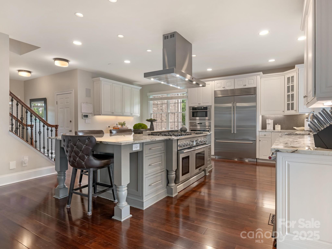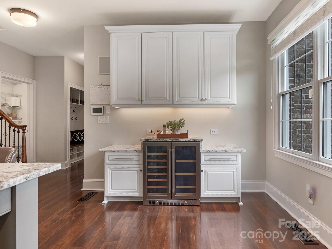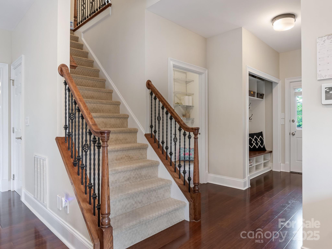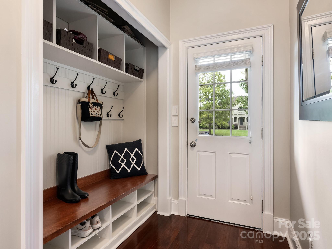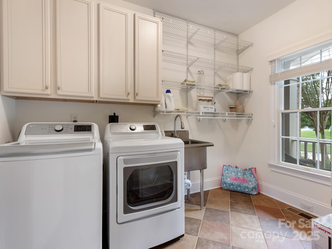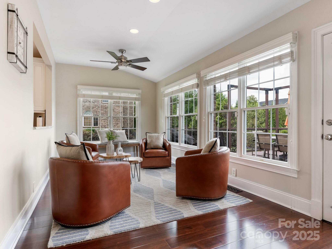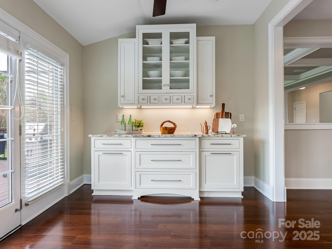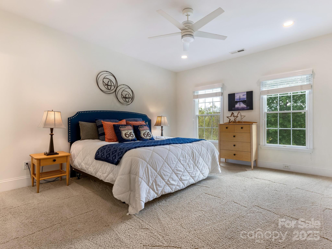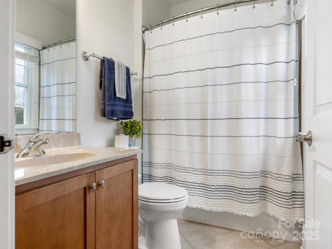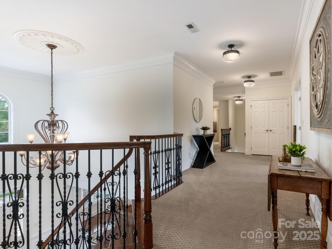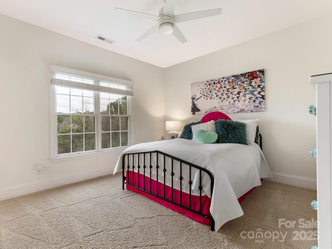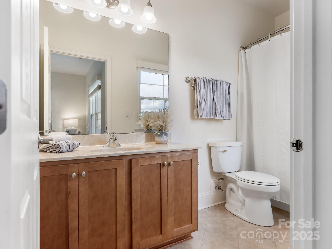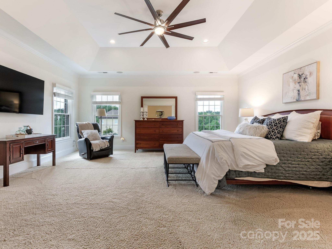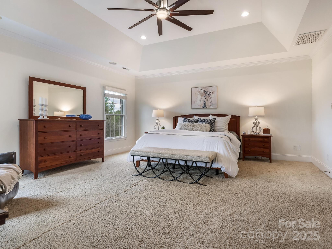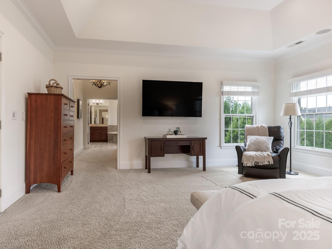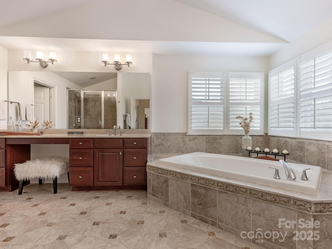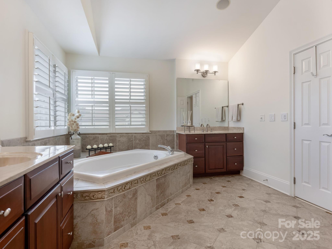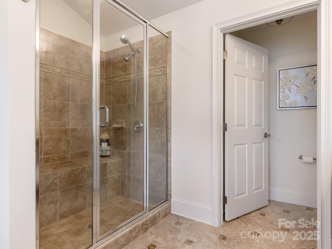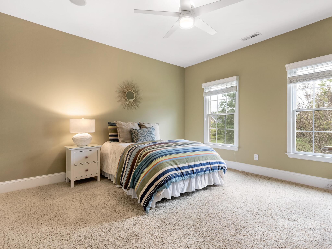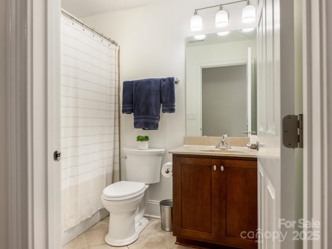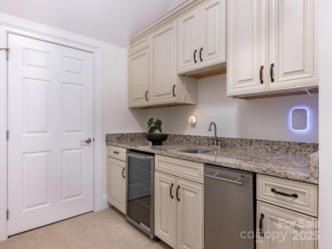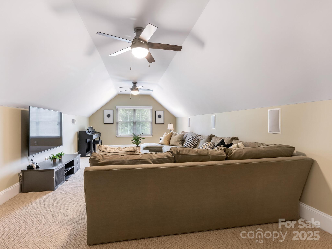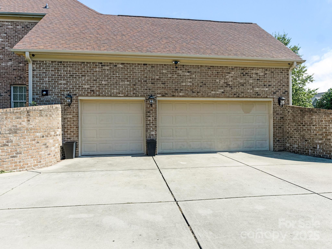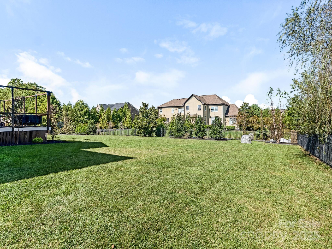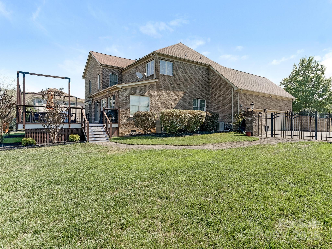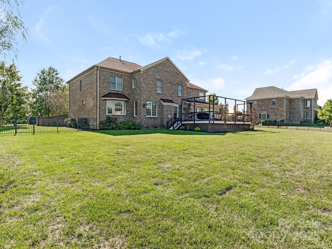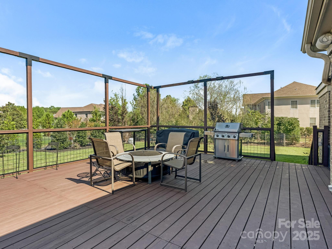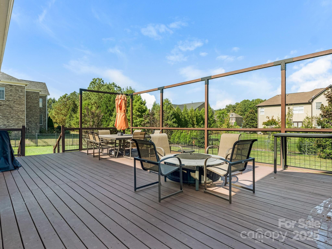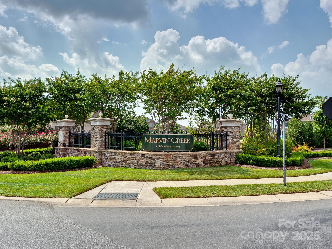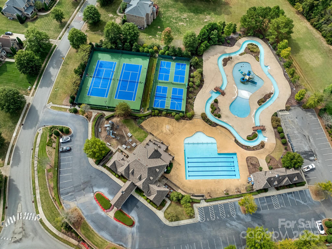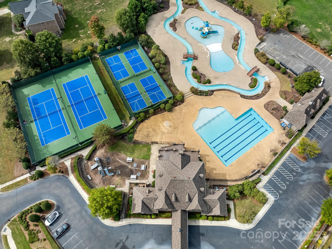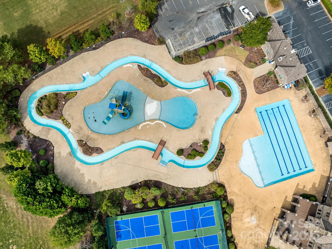312 Fox Chase Court
312 Fox Chase Court
Waxhaw, NC 28173- Bedrooms: 5
- Bathrooms: 5
- Lot Size: 0.7 Acres
Description
Remarkable Marvin Creek executive home. This home is a winner on all fronts. Perfectly located on the clubhouse side of the community and just a quick stroll away from the neighborhoods resort like amenities. Beautiful full-sided brick home with dramatic circular drive sits on a perfectly flat .7 acre fenced, cul-de-sac lot. Exterior, features a covered entry, cozy side porch, and a 3 car garage with plenty of storage. The grand circular staircase and two story foyer make for a stunning entrance. Cooks and bakers will delight with the recent kitchen renovation completed in 2024. Owners added additional cabinetry, created an extra large kitchen island with seating, added gleaming new quartz counters and backsplash, new Sub-Zero refrigerator (2024), wine-fridge (2024) and Thermador 6-burner gas range with griddle and double oven. Kitchen also features a separate wall oven and micro/convection oven, KitchenAid dishwasher and trash compactor. So many bedrooms: guest bedroom on the main level, upstairs the huge primary bedroom suite with trey ceiling, his and hers closets and enormous primary bath and then three additional large bedrooms, two of which are en-suite. Large bonus with beverage bar. Other wonderful updates include: newer upstairs and downstairs HVAC's (2023), tankless hot water heater (2024), new large 18x36 deck (2024) and front and rear yard irrigation fed by a private well and new interior paint. Marvin Creek has so much to offer. Aside from access to one of Union County's top rated schools, residents also enjoy exclusive access to the neighborhood's noteworthy amenities: multiple pools with a lazy river and waterslides, the clubhouse, basketball and tennis courts, walking trails.
Property Summary
| Property Type: | Residential | Property Subtype : | Single Family Residence |
| Year Built : | 2007 | Construction Type : | Site Built |
| Lot Size : | 0.7 Acres | Living Area : | 5,279 sqft |
Property Features
- Cul-De-Sac
- Level
- Garage
- Attic Stairs Pulldown
- Drop Zone
- Kitchen Island
- Pantry
- Walk-In Closet(s)
- Insulated Window(s)
- Fireplace
- Deck
- Side Porch
Appliances
- Bar Fridge
- Dishwasher
- Disposal
- Double Oven
- Electric Oven
- Exhaust Hood
- Gas Cooktop
- Gas Water Heater
- Microwave
- Refrigerator with Ice Maker
More Information
- Construction : Brick Full, Fiber Cement
- Roof : Shingle
- Parking : Circular Driveway, Attached Garage, Garage Faces Side
- Heating : Central, Natural Gas
- Cooling : Central Air
- Water Source : City
- Road : Publicly Maintained Road
- Listing Terms : Cash, Conventional
Based on information submitted to the MLS GRID as of 10-08-2025 09:13:04 UTC All data is obtained from various sources and may not have been verified by broker or MLS GRID. Supplied Open House Information is subject to change without notice. All information should be independently reviewed and verified for accuracy. Properties may or may not be listed by the office/agent presenting the information.
