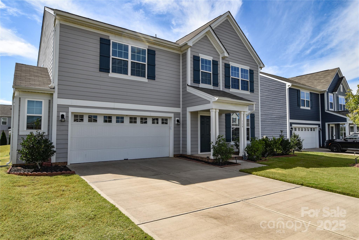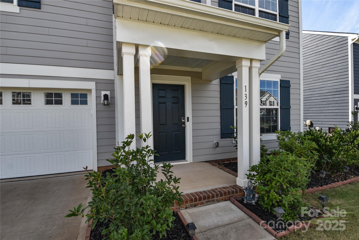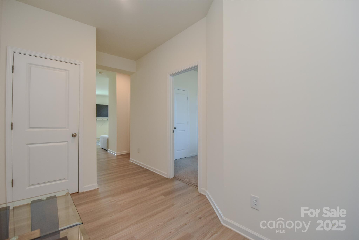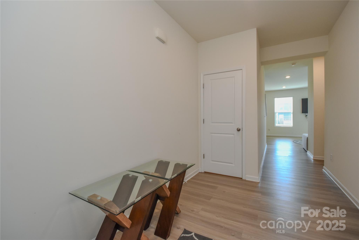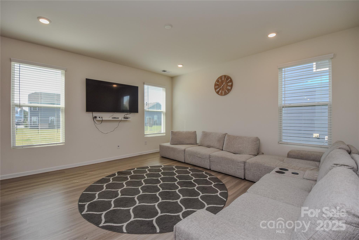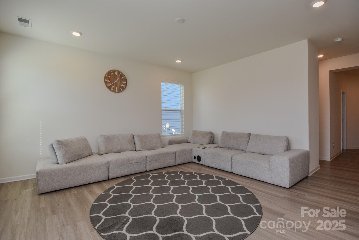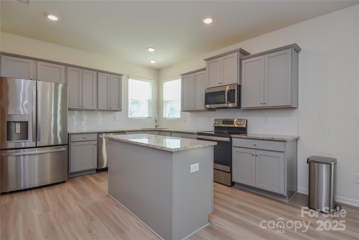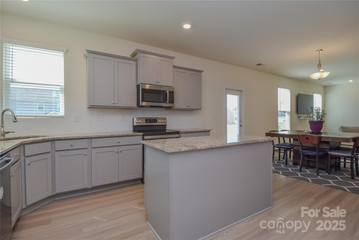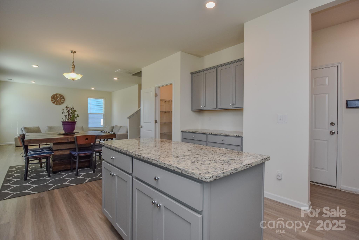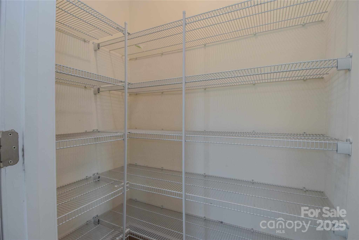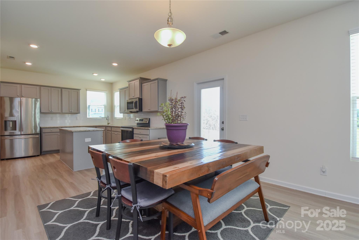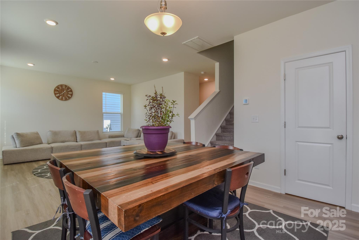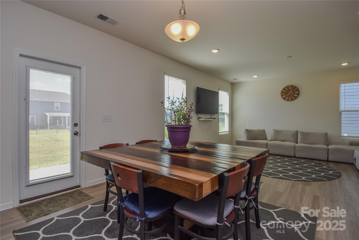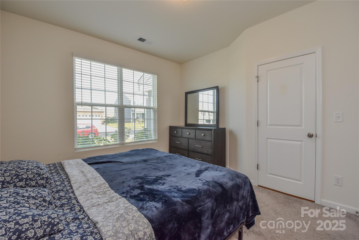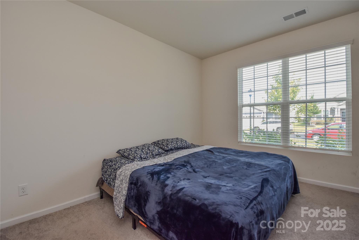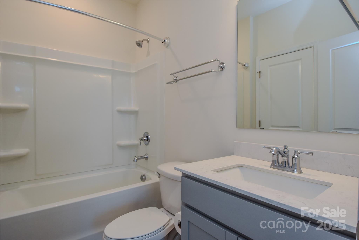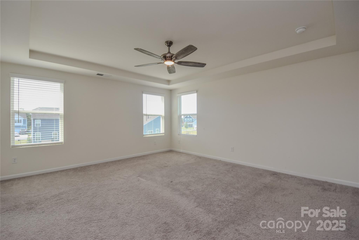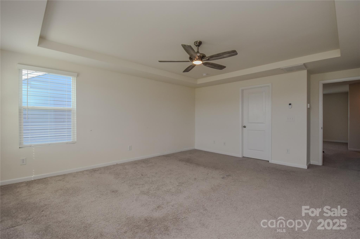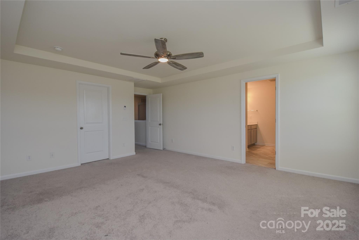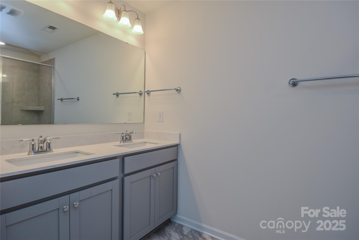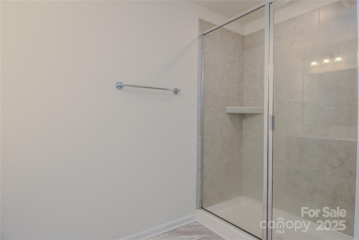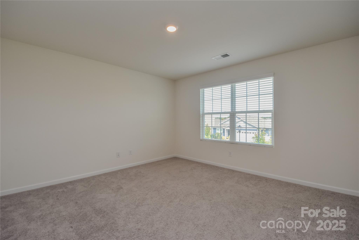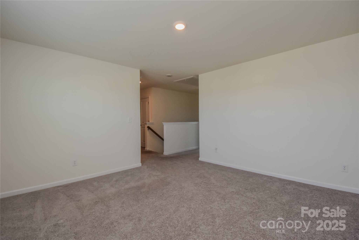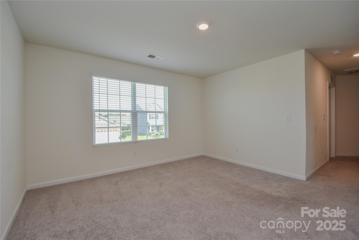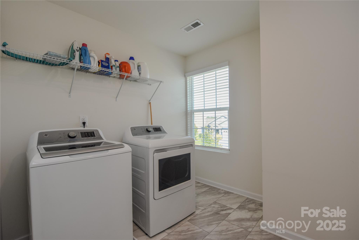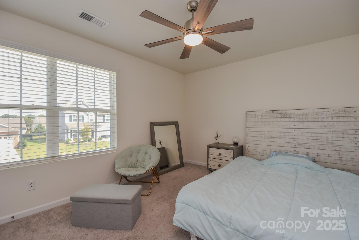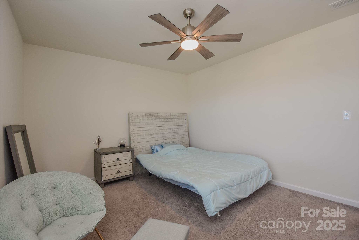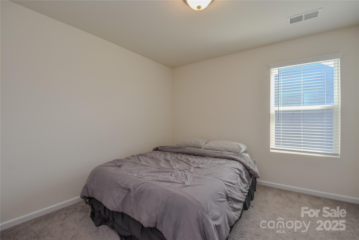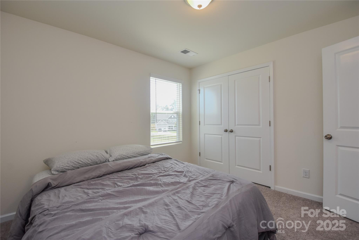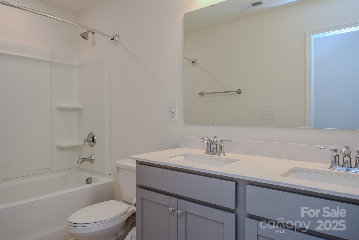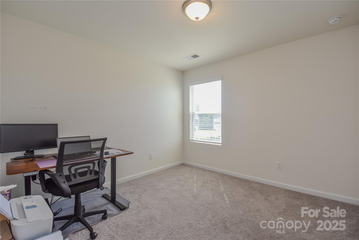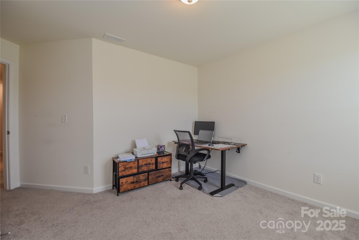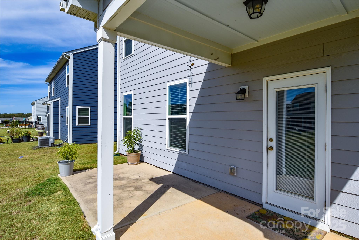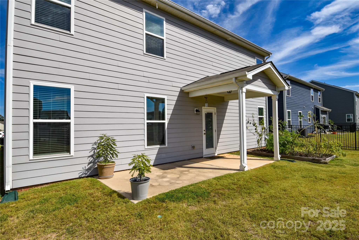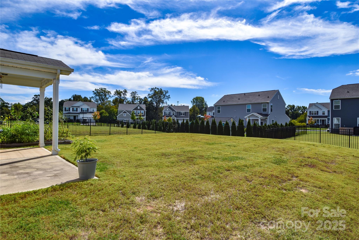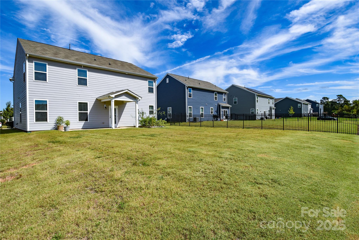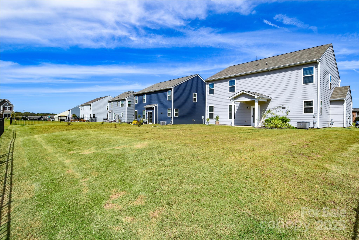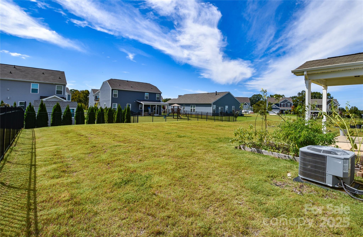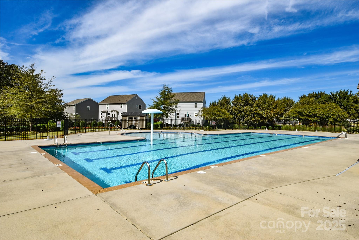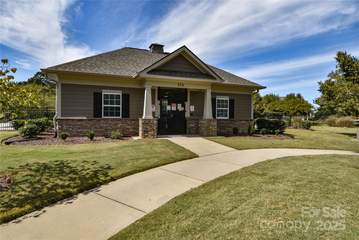139 Neel Ranch Road
139 Neel Ranch Road
Mooresville, NC 28115- Bedrooms: 5
- Bathrooms: 3
- Lot Size: 0.19 Acres
Description
Welcome to this beautifully maintained 5-bedroom, 3-bathroom home offering comfort, style, and room for everyone. This home has everything you need—from flexible living spaces to thoughtful design features. The open-concept main level is perfect for both everyday living and entertaining. The heart of the home is the expansive kitchen, featuring ample cabinetry, generous counter space, and a large island that opens to the spacious living room and dining space. Durable flooring runs throughout the main level (except the guest room), making cleanup a breeze and providing a modern, cohesive look. Just off the entry is a main floor guest suite with freshly steam-cleaned carpet, ideal for visitors or multi-generational living. Upstairs, you'll find your escape to your primary suite with a HUGE closet and a gorgeous bathroom. Three additional bedrooms are separated from the primary bedroom, all with freshly steam-cleaned carpet, plus a large loft makes a great second living space, playroom, or home office. Storage is abundant throughout, with plenty of closet space and smart layout choices. Step outside into the flat, nicely sized backyard—perfect for outdoor entertaining, gardening, or simply enjoying the space. The oversized garage features epoxy floors and provides ample space for vehicles, storage, or even a workshop. All of this is nestled in a welcoming neighborhood that includes access to a community pool, perfect for relaxing and connecting with neighbors during warmer months. This move-in ready home has been thoughtfully cared for and is ready for you to make it your own. Don’t miss your chance to see it!
Property Summary
| Property Type: | Residential | Property Subtype : | Single Family Residence |
| Year Built : | 2020 | Construction Type : | Site Built |
| Lot Size : | 0.19 Acres | Living Area : | 2,731 sqft |
Property Features
- Level
- Garage
- Attic Stairs Pulldown
- Entrance Foyer
- Kitchen Island
- Open Floorplan
- Storage
- Walk-In Closet(s)
- Walk-In Pantry
- Insulated Window(s)
- Covered Patio
- Front Porch
- Rear Porch
Appliances
- Dishwasher
More Information
- Construction : Fiber Cement
- Roof : Shingle
- Parking : Driveway, Attached Garage
- Heating : Central, Natural Gas
- Cooling : Central Air
- Water Source : City
- Road : Publicly Maintained Road
- Listing Terms : Cash, Conventional, FHA, VA Loan
Based on information submitted to the MLS GRID as of 11-23-2025 03:10:05 UTC All data is obtained from various sources and may not have been verified by broker or MLS GRID. Supplied Open House Information is subject to change without notice. All information should be independently reviewed and verified for accuracy. Properties may or may not be listed by the office/agent presenting the information.
