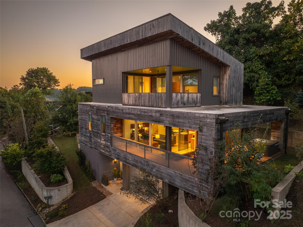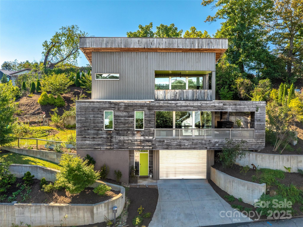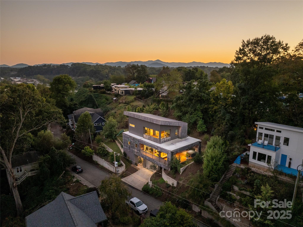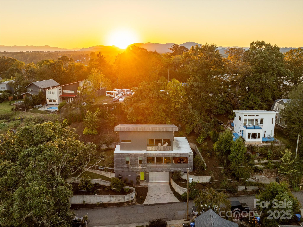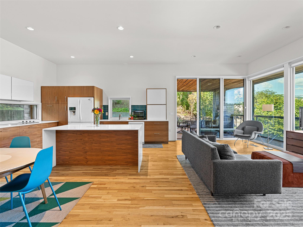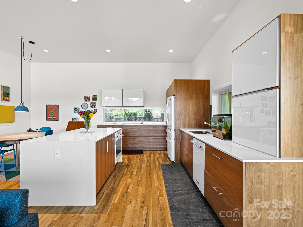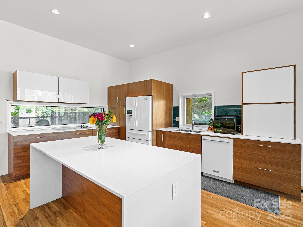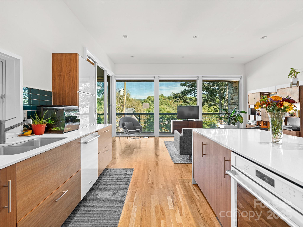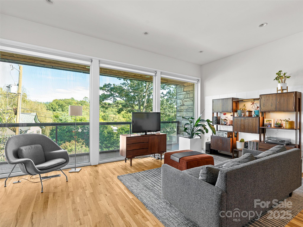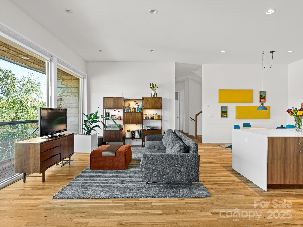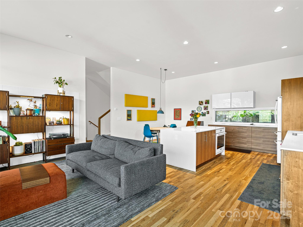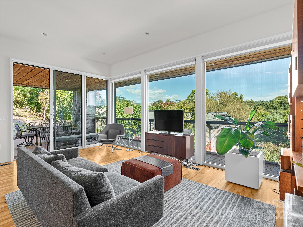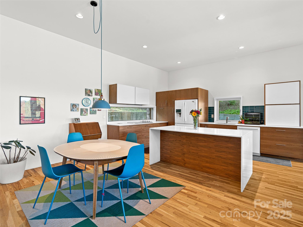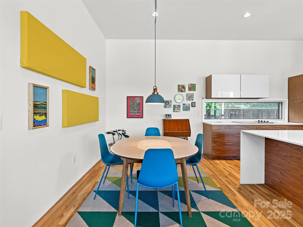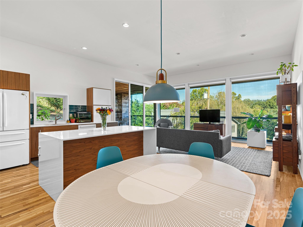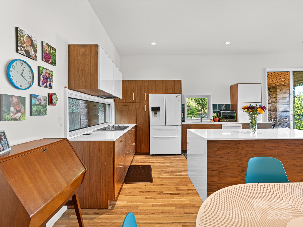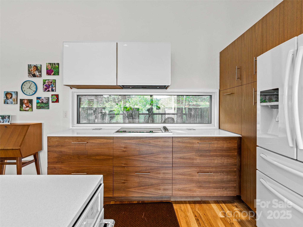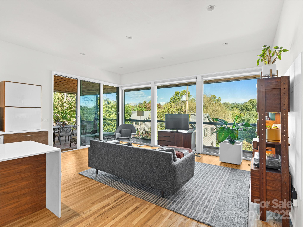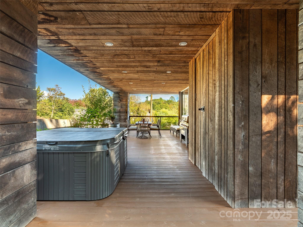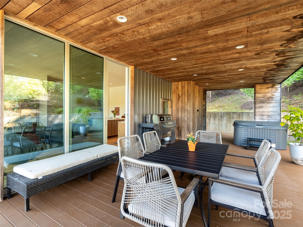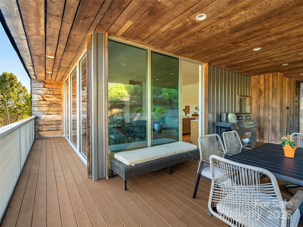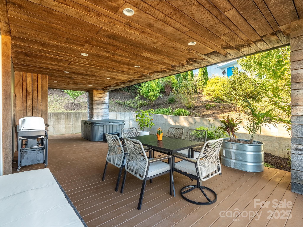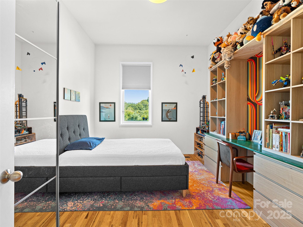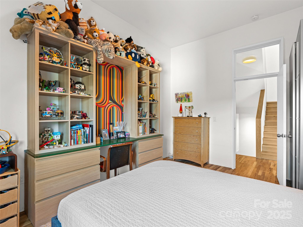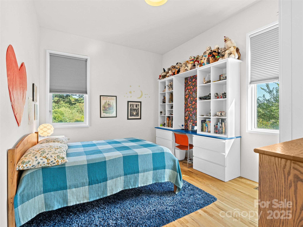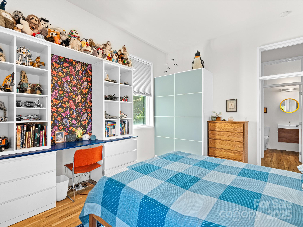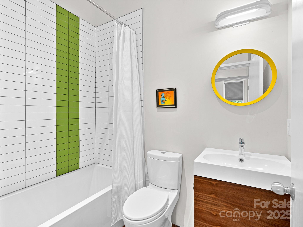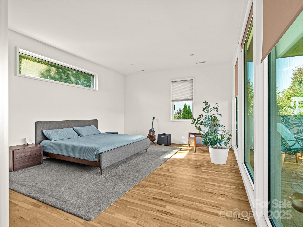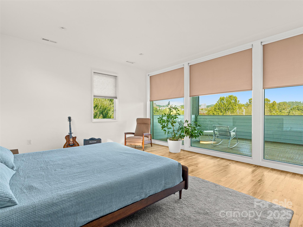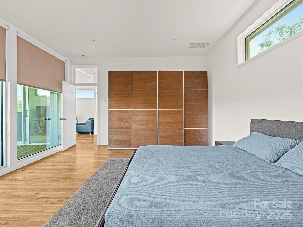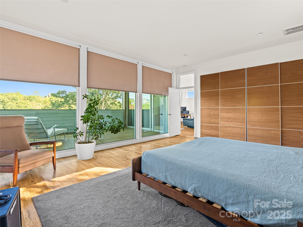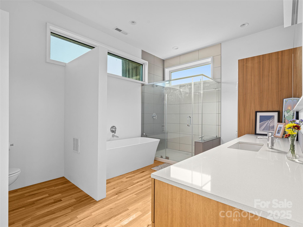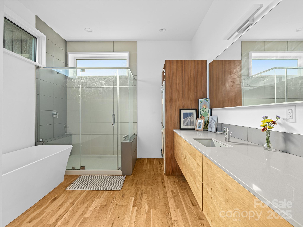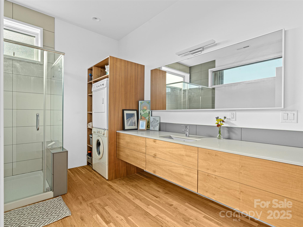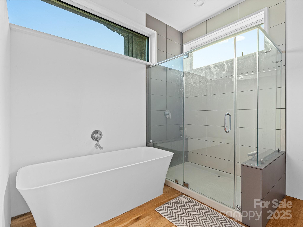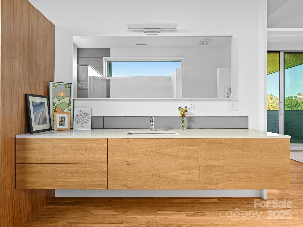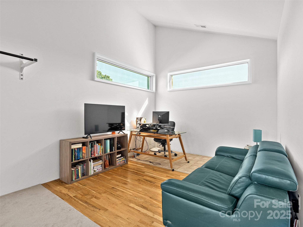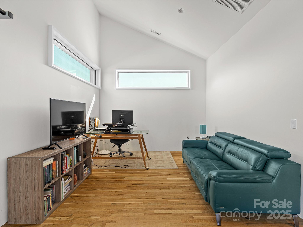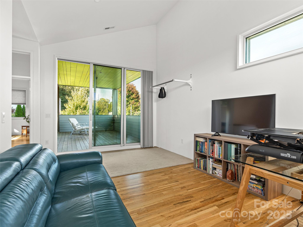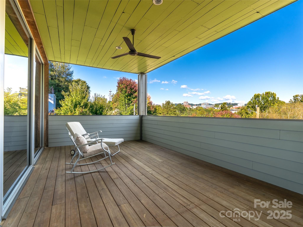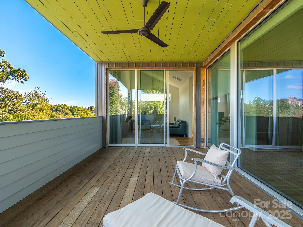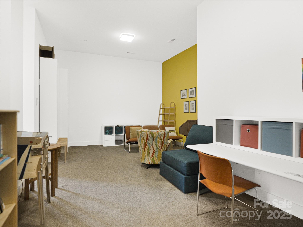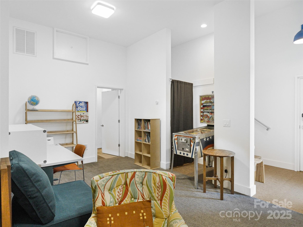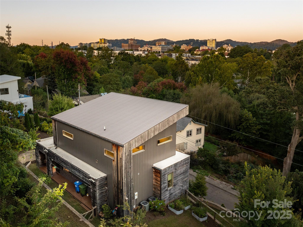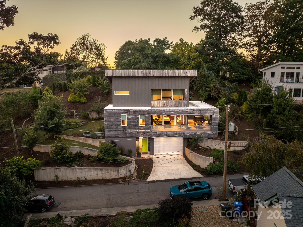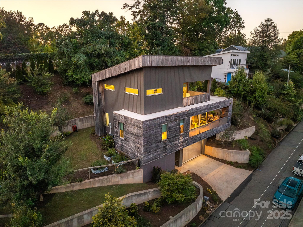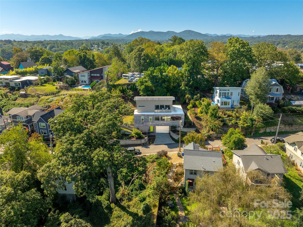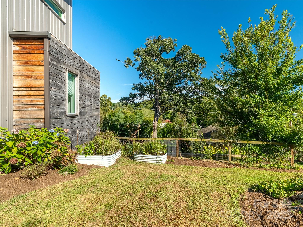35 Jefferson Drive
35 Jefferson Drive
Asheville, NC 28801- Bedrooms: 3
- Bathrooms: 2
- Lot Size: 0.23 Acres
Description
Modern elegance meets mountain charm in Asheville’s beloved WECAN (West End Clingman Ave Neighborhood). Just steps from downtown’s buzzing shops, restaurants, and live music, this stunning home offers the best seat in town with panoramic city views from two levels of covered decks including a spacious outdoor living room. Inside, white oak floors flow through bright, open spaces with soaring ceilings on all three levels, floor-to-ceiling windows, and sleek Arcadia sliding doors that bring the outdoors in. The chef’s kitchen is the heart of the home—complete with a spacious island, breakfast bar, quartz counters, and custom locally made Walnut cabinets with two appliance garages. Upstairs, the primary suite feels like a private retreat, featuring a generous office or flex space and a spa-worthy bath anchored by a sculptural quartz soaking tub. The lower-level family room includes dried-in plumbing and is ready for a third full bath, giving you room to grow (think 4th bedroom or in-law suite). Outside, raised garden beds add charm to the side yard, while the oversized two-car garage in the basement keeps life convenient. Every detail reflects thoughtful design and high-end craftsmanship—modern sophistication perfectly paired with a location that can’t be beat.
Property Summary
| Property Type: | Residential | Property Subtype : | Single Family Residence |
| Year Built : | 2018 | Construction Type : | Site Built |
| Lot Size : | 0.23 Acres | Living Area : | 2,603 sqft |
Property Features
- Views
- Garage
- Breakfast Bar
- Built-in Features
- Hot Tub
- Kitchen Island
- Open Floorplan
- Storage
- Insulated Window(s)
- Covered Patio
- Patio
- Porch
- Side Porch
- Wrap Around
Views
- City
- Mountain(s)
Appliances
- Electric Water Heater
- ENERGY STAR Qualified Dishwasher
- ENERGY STAR Qualified Refrigerator
- Exhaust Hood
- Induction Cooktop
- Wall Oven
- Washer/Dryer
More Information
- Construction : Metal, Wood, Other - See Remarks
- Roof : Metal, Rubber
- Parking : Basement, Driveway, Attached Garage, Garage Door Opener
- Heating : Electric, Heat Pump, Zoned, Other - See Remarks
- Cooling : Central Air, Electric, Heat Pump, Zoned, Other - See Remarks
- Water Source : City
- Road : Publicly Maintained Road
- Listing Terms : Cash
Based on information submitted to the MLS GRID as of 11-21-2025 20:00:05 UTC All data is obtained from various sources and may not have been verified by broker or MLS GRID. Supplied Open House Information is subject to change without notice. All information should be independently reviewed and verified for accuracy. Properties may or may not be listed by the office/agent presenting the information.
