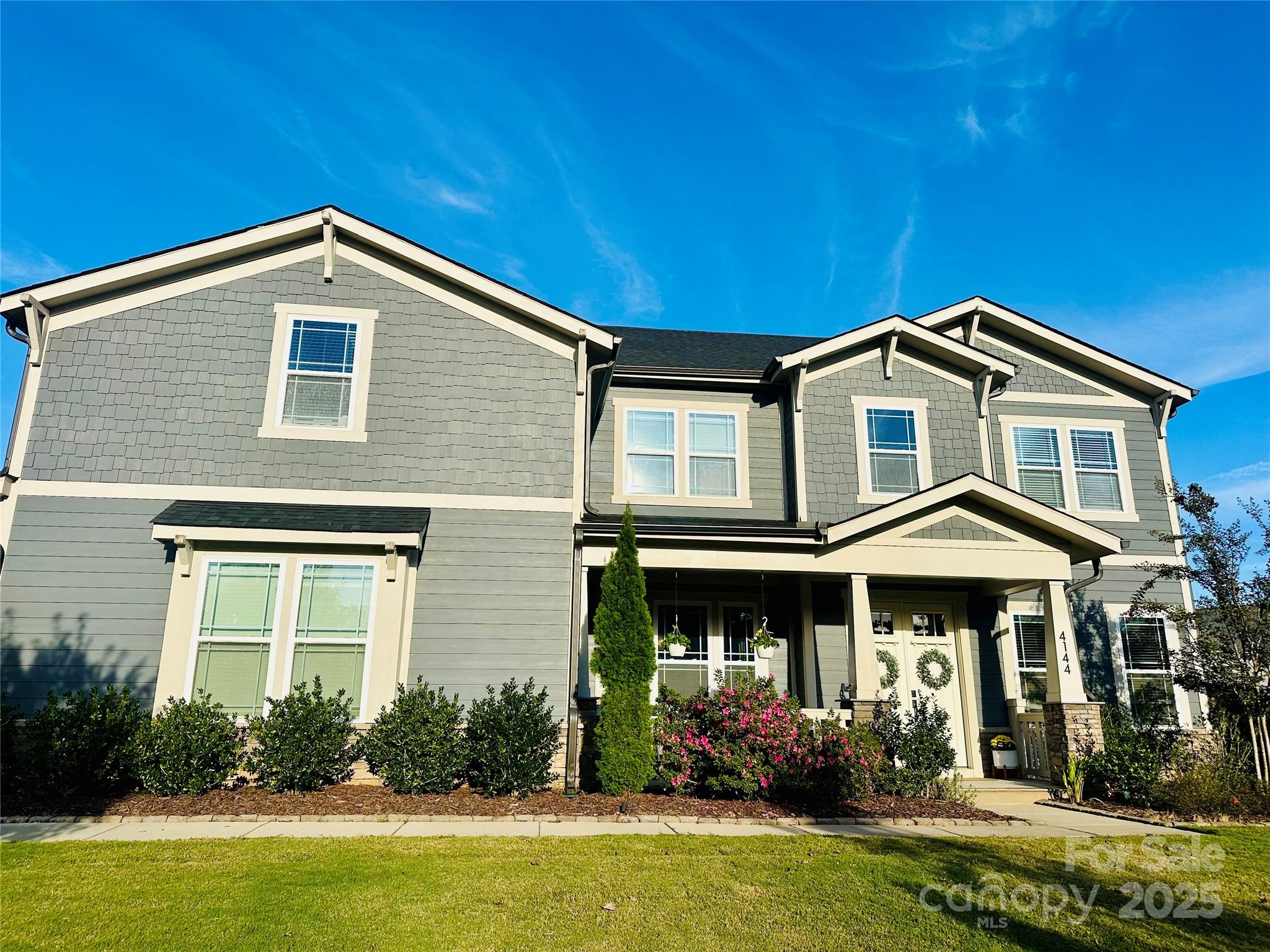4144 Oarman Court
4144 Oarman Court
Fort Mill, SC 29708- Bedrooms: 5
- Bathrooms: 4
- Lot Size: 0.38 Acres
Description
Welcome to 4144 Oarman Court, a gorgeous modern home in the highly sought-after Masons Bend community. Built in 2021, this home perfectly blends contemporary design, functionality, and comfort. With over 3,500 sq. ft. of living space on a 0.37-acre landscaped lot, it offers luxury living with a relaxed, suburban vibe. Inside, the thoughtfully designed floor plan offers a bright, open feel. The living room features a beautiful fireplace and large windows that flood the space with natural light. The gourmet kitchen is a showstopper, boasting beautiful finishes, a custom pantry, and a generous island - ideal for entertaining or everyday living. A main-level guest suite or flexible office adds convenience and privacy. Upstairs, the primary suite is a private retreat with a spa-like bathroom featuring dual vanities, soaking tub, glass-enclosed shower, and a walk-in closet. Additional bedrooms and full bathrooms make for easy living, while the upstairs laundry room makes household chores effortless. Step outside to the screened-in covered porch, overlooking a spacious backyard - perfect for relaxing, entertaining, or enjoying your morning coffee. Additional highlights include a 3-car attached garage and ample driveway parking. Residents of Masons Bend enjoy resort-style amenities, top-rated Fort Mill schools, and a prime location just minutes from shopping, dining, and Uptown Charlotte.
Property Summary
| Property Type: | Residential | Property Subtype : | Single Family Residence |
| Year Built : | 2021 | Construction Type : | Site Built |
| Lot Size : | 0.38 Acres | Living Area : | 3,673 sqft |
Property Features
- Garage
- Attic Stairs Pulldown
- Built-in Features
- Cable Prewire
- Drop Zone
- Entrance Foyer
- Kitchen Island
- Open Floorplan
- Pantry
- Walk-In Closet(s)
- Walk-In Pantry
- Fireplace
- Covered Patio
- Front Porch
- Rear Porch
- Screened Patio
Appliances
- Dishwasher
- Disposal
- Gas Cooktop
- Microwave
- Wall Oven
More Information
- Construction : Fiber Cement
- Roof : Shingle
- Parking : Driveway, Attached Garage, Garage Faces Front, Garage Faces Side
- Heating : Forced Air, Natural Gas
- Cooling : Ceiling Fan(s), Central Air, Heat Pump
- Water Source : City
- Road : Publicly Maintained Road
- Listing Terms : Cash, Conventional, FHA, USDA Loan, VA Loan
Based on information submitted to the MLS GRID as of 10-07-2025 02:53:04 UTC All data is obtained from various sources and may not have been verified by broker or MLS GRID. Supplied Open House Information is subject to change without notice. All information should be independently reviewed and verified for accuracy. Properties may or may not be listed by the office/agent presenting the information.
