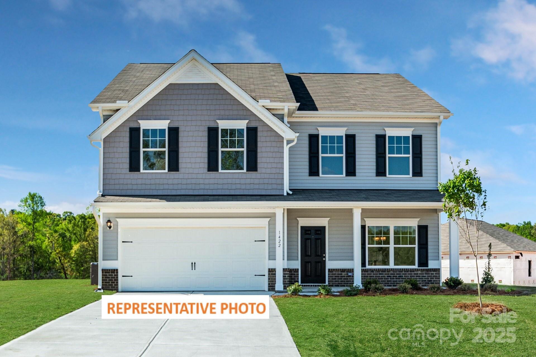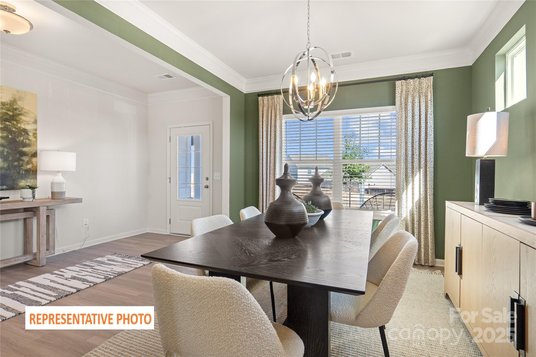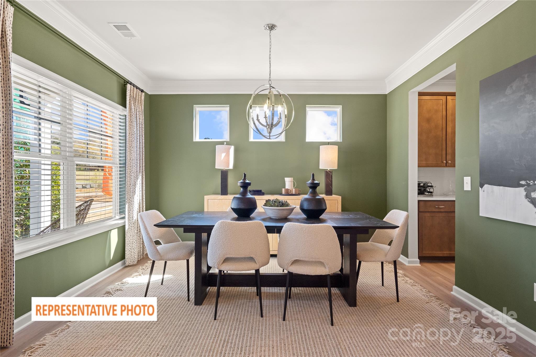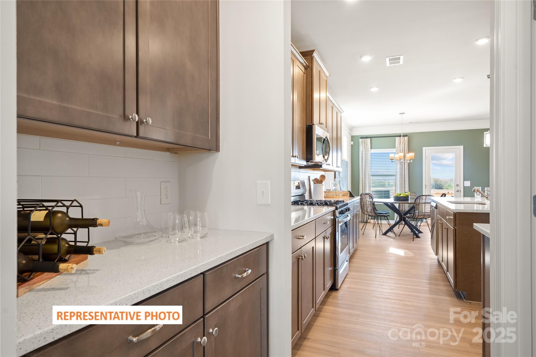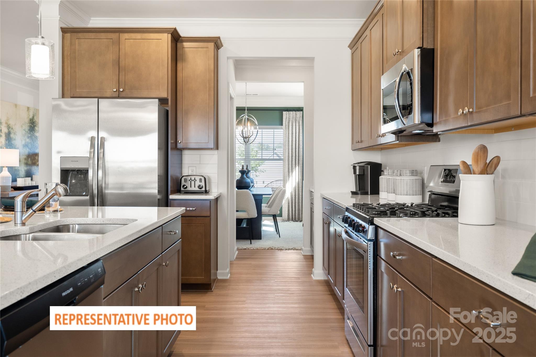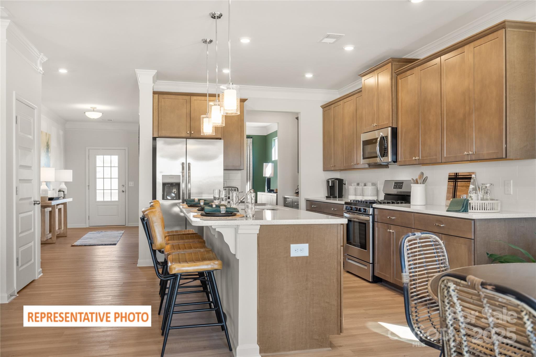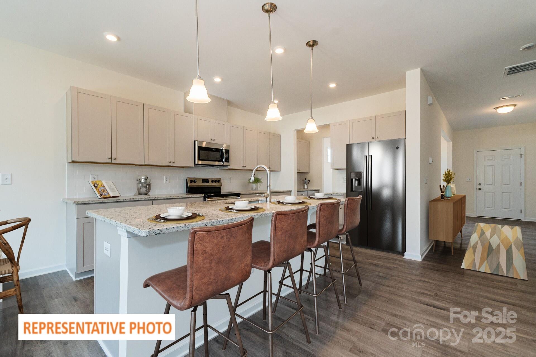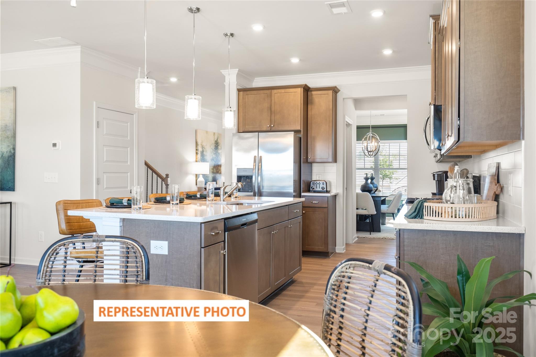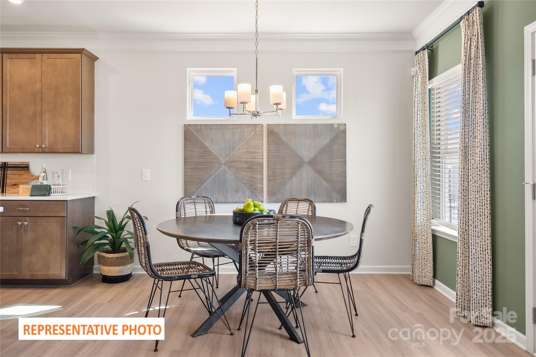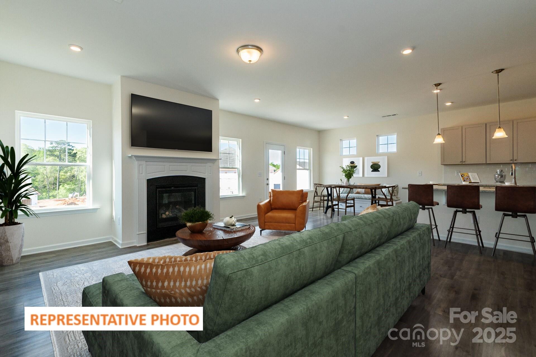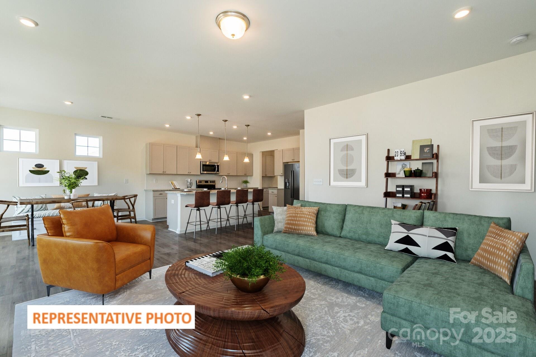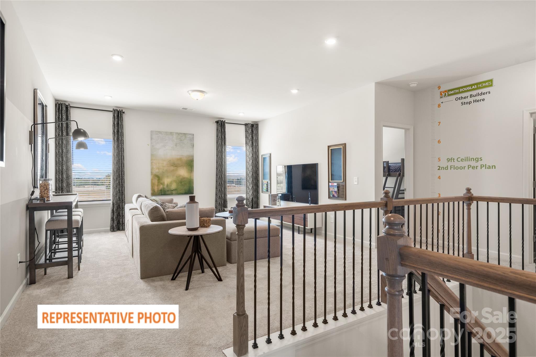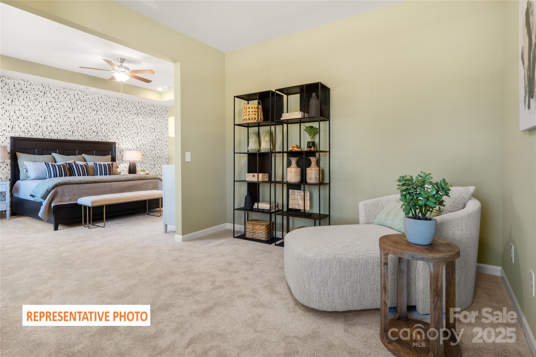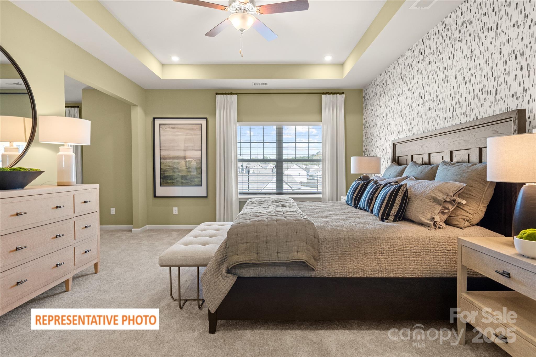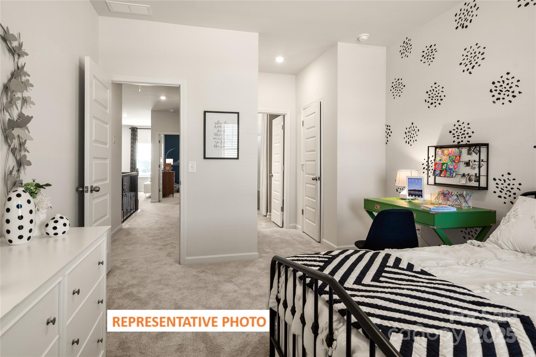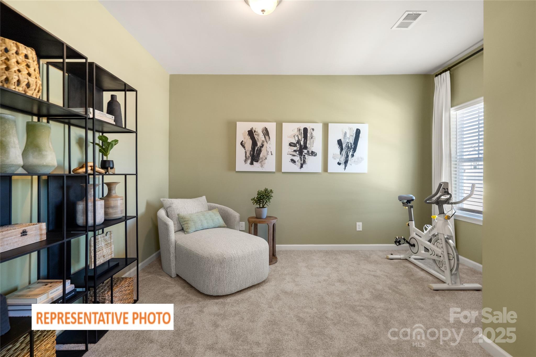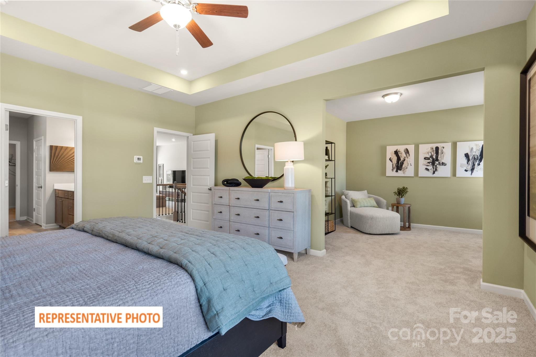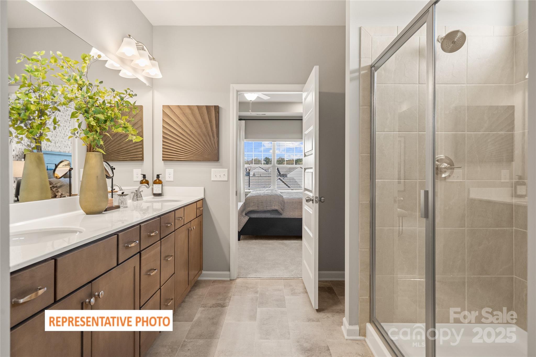1900 Gibb Crossing
1900 Gibb Crossing
Monroe, NC 28110- Bedrooms: 4
- Bathrooms: 3
- Lot Size: 0.19 Acres
Description
Discover the James Plan at Cedar Meadows, offered on a sizeable corner lot! Step inside to find a grand entryway, with formal dining room which leads you to the butler's pantry and gorgeous kitchen. The kitchen features a large island, granite countertops, and white cabinets with soft-close doors, as well as full tiled backsplash and breakfast nook. There is a main-level bedroom with a full bath, offering a large shower, perfect for multi-generational living! There are many windows throughout the first floor, which makes this open-living space feel bright and fresh! The dining room tray ceiling, and wainscoting give this home an upscale feel, as well as the modern color palette; which features white cabinets and black hardware throughout. The gorgeous, light colored vinyl plank flooring, on the first floor, complete the modern feel. Upstairs you'll find the primary suite w/ private sitting area, and a spa-inspired en-suite bath w/ dual vanities, large tiled walk-in shower, and walk-in closet. Two additional bedrooms share a bathroom, a generous loft space offers flexibility. A large laundry room rounds out the upper level, providing maximum functionality.
Property Summary
| Property Type: | Residential | Property Subtype : | Single Family Residence |
| Year Built : | 2026 | Construction Type : | Site Built |
| Lot Size : | 0.19 Acres | Living Area : | 3,005 sqft |
Appliances
- Dishwasher
- Disposal
- Electric Oven
- Microwave
More Information
- Construction : Fiber Cement
- Parking : Driveway, Attached Garage, Garage Door Opener, Garage Faces Side
- Heating : Electric, Heat Pump, Zoned
- Cooling : Central Air, Zoned
- Water Source : City
- Road : Dedicated to Public Use Pending Acceptance
Based on information submitted to the MLS GRID as of 11-21-2025 20:00:05 UTC All data is obtained from various sources and may not have been verified by broker or MLS GRID. Supplied Open House Information is subject to change without notice. All information should be independently reviewed and verified for accuracy. Properties may or may not be listed by the office/agent presenting the information.
