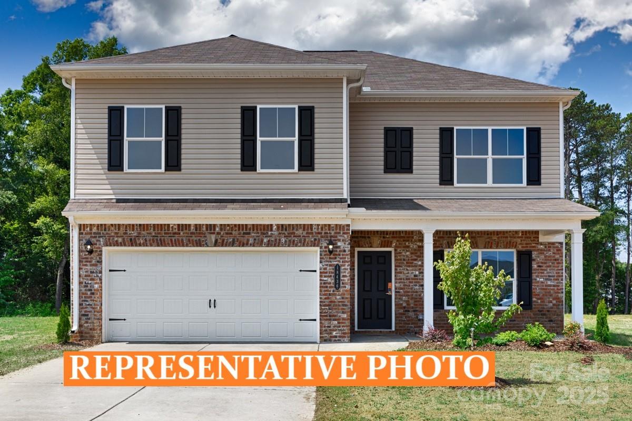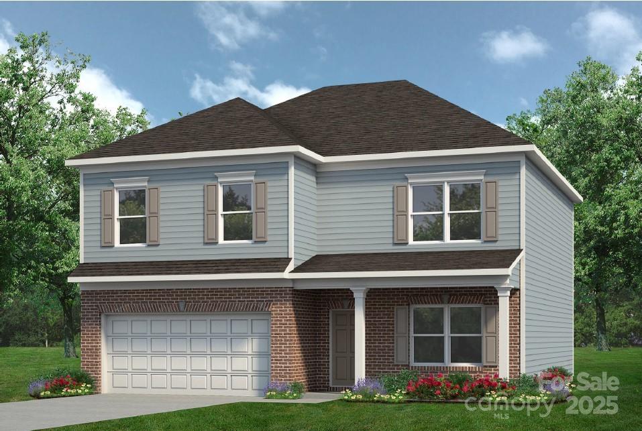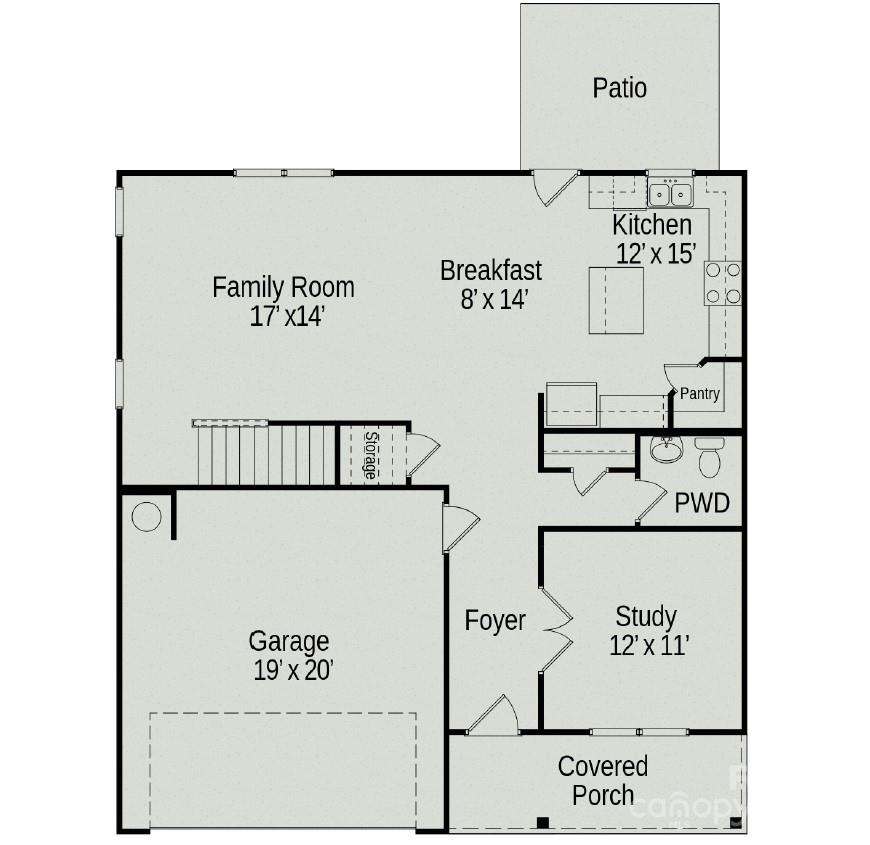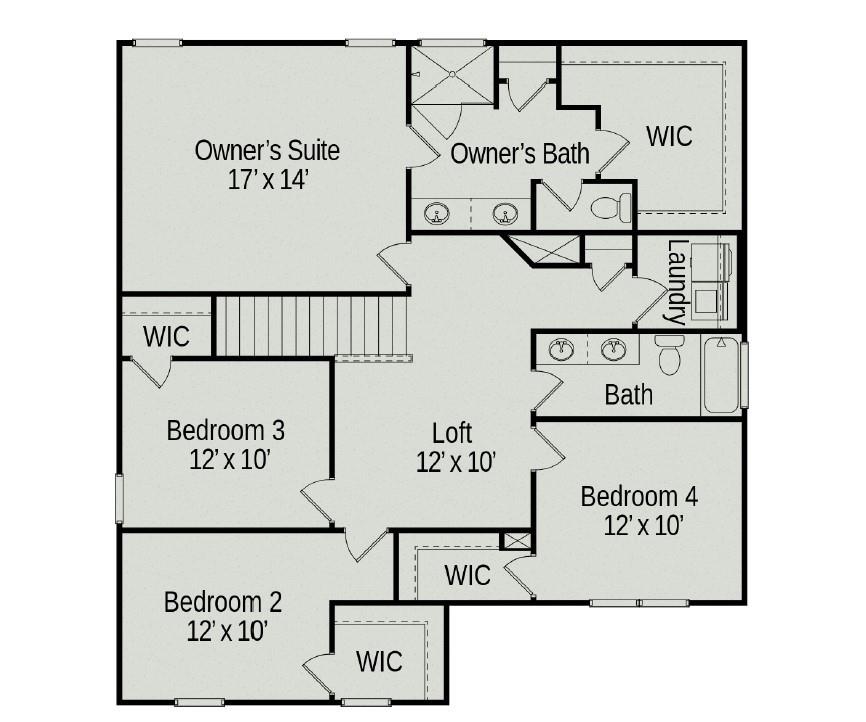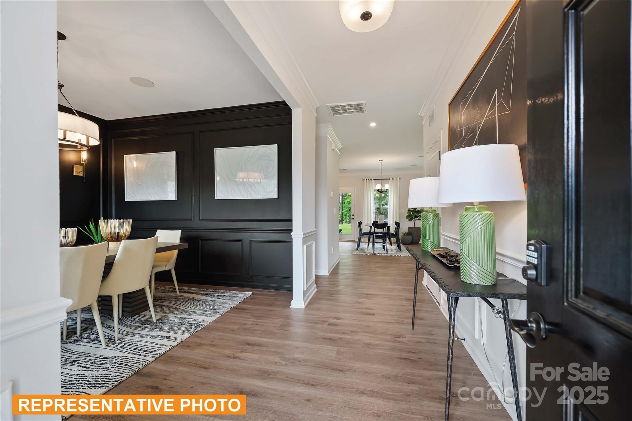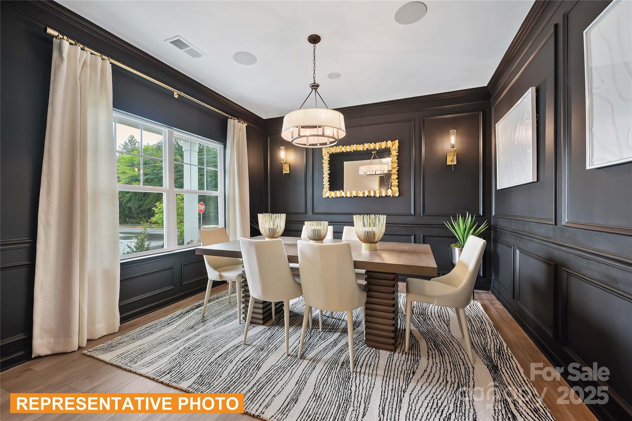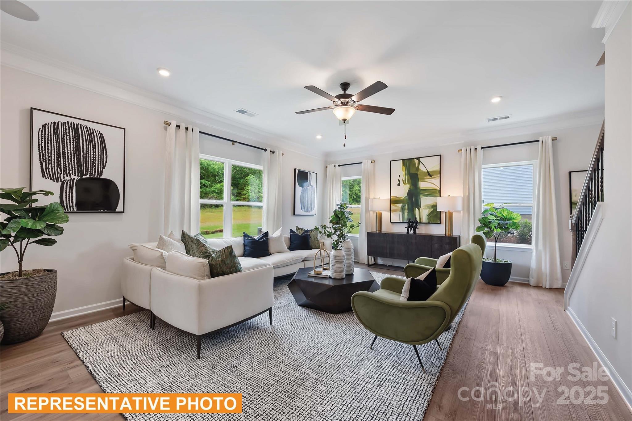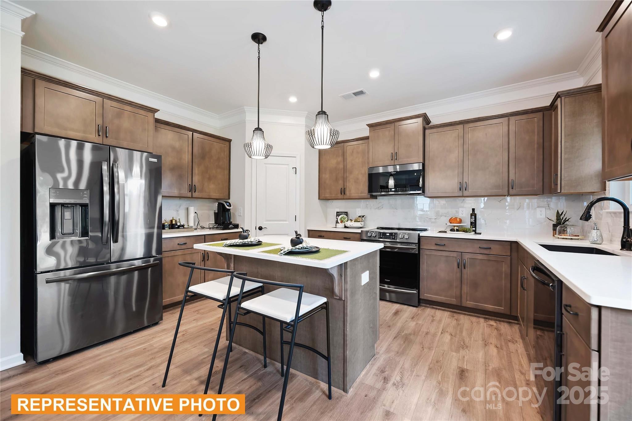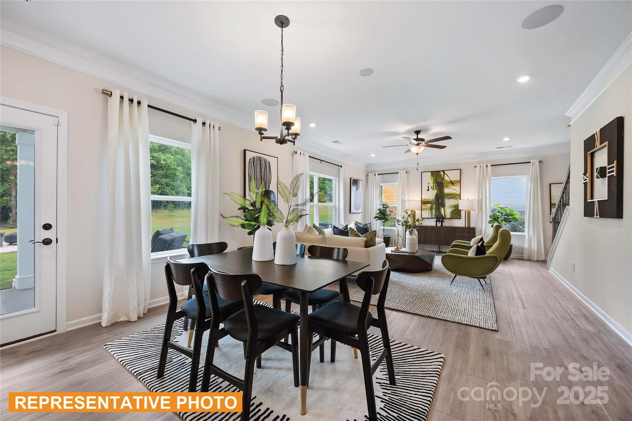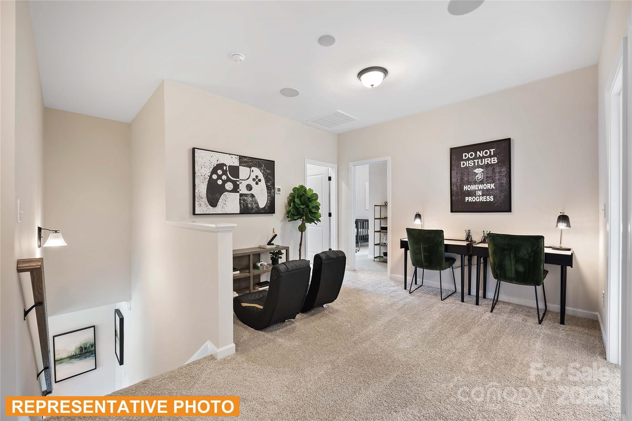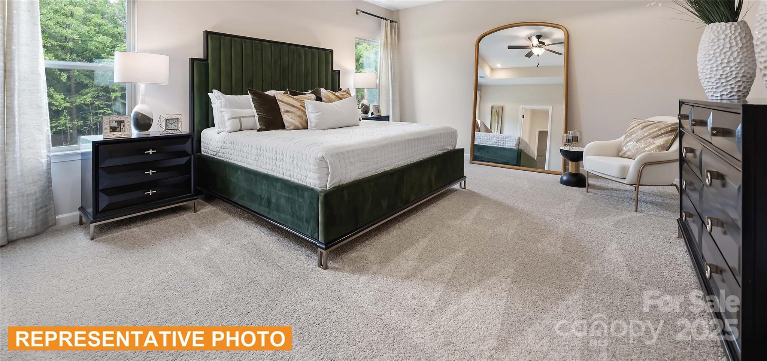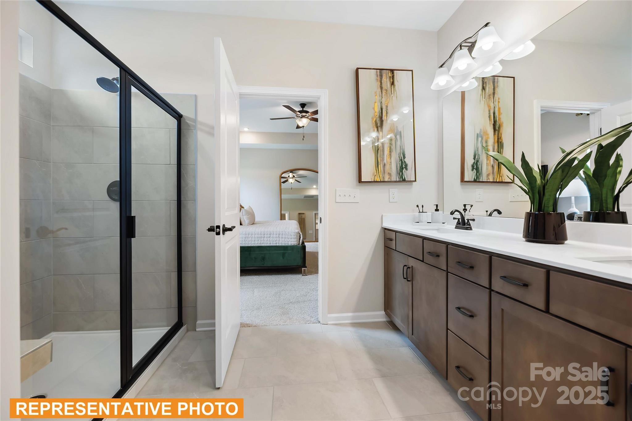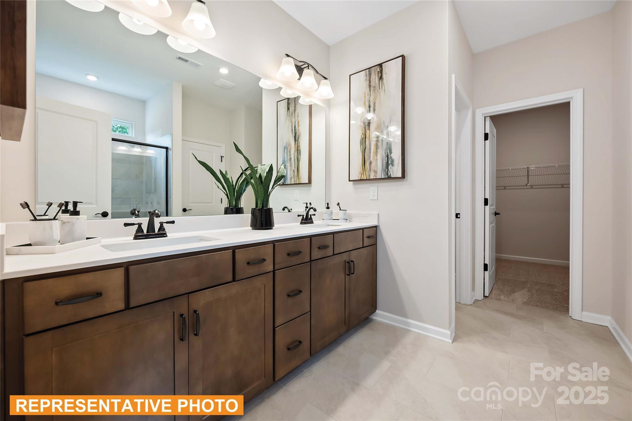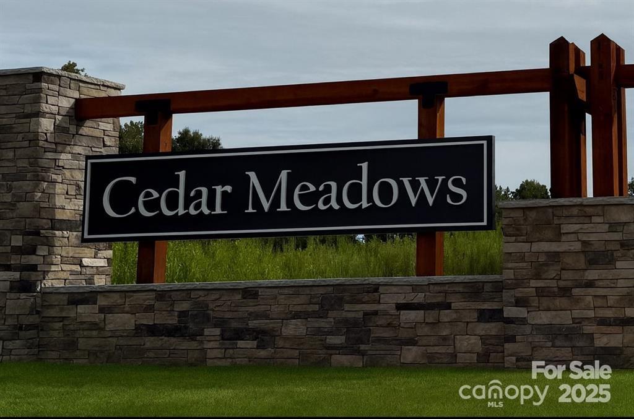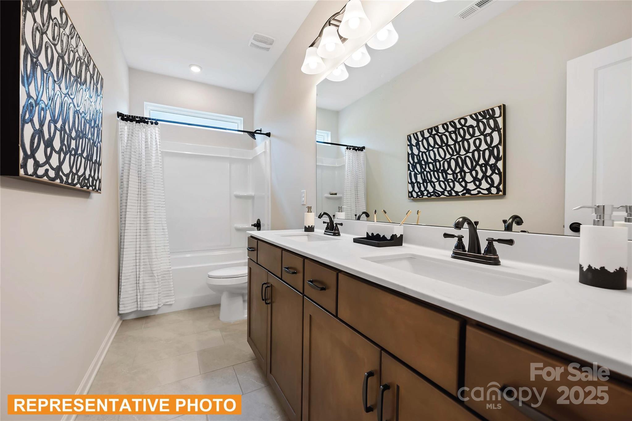1924 Gibb Crossing
1924 Gibb Crossing
Monroe, NC 28110- Bedrooms: 4
- Bathrooms: 3
- Lot Size: 0.18 Acres
Description
Welcome to the McGinnis at Cedar Meadows, this two-story home is designed for modern living, with four bedrooms, two and a half bathrooms, and a designated study! A wide, welcoming entry leads to a bright dining room perfect for family meals or entertaining guests. The kitchen features beautiful 42" white cabinets, quartz countertops, and matte black hardware throughout the home, for a modern color palette. The open kitchen features an island, and family room has many windows for ample natural light, for a fresh feel! Upstairs, you’ll find a spacious primary suite with a spa-like bathroom which features a ceramic tiled 5' shower, and double-vanity. The primary also offers an oversized walk in closet. The three additional bedrooms are nicely sized, each with its own walk-in closet. A roomy loft, large secondary bathroom with double-vanity, and convenient upstairs laundry.
Property Summary
| Property Type: | Residential | Property Subtype : | Single Family Residence |
| Year Built : | 2025 | Construction Type : | Site Built |
| Lot Size : | 0.18 Acres | Living Area : | 2,372 sqft |
Appliances
- Dishwasher
- Disposal
- Electric Oven
- Electric Water Heater
- Microwave
More Information
- Construction : Fiber Cement
- Parking : Attached Garage, Garage Faces Side
- Heating : Electric, Heat Pump, Zoned
- Cooling : Central Air, Zoned
- Water Source : City
- Road : Dedicated to Public Use Pending Acceptance
Based on information submitted to the MLS GRID as of 11-21-2025 20:00:05 UTC All data is obtained from various sources and may not have been verified by broker or MLS GRID. Supplied Open House Information is subject to change without notice. All information should be independently reviewed and verified for accuracy. Properties may or may not be listed by the office/agent presenting the information.
