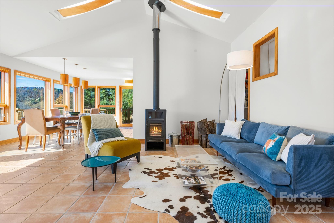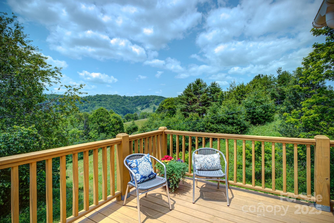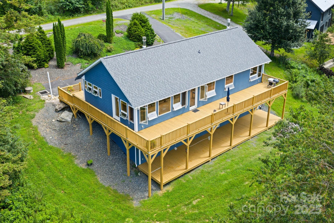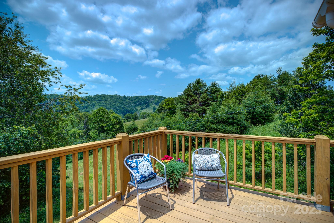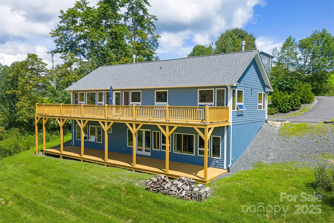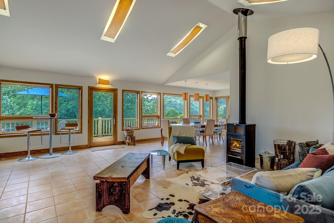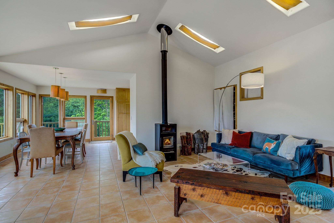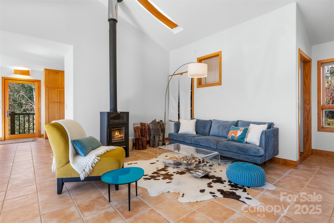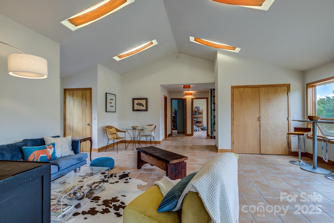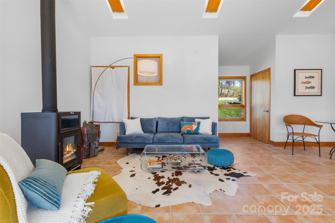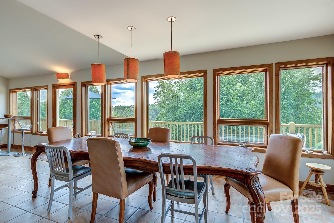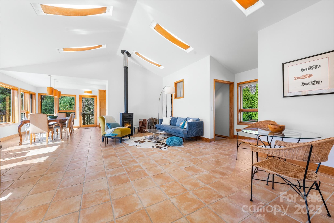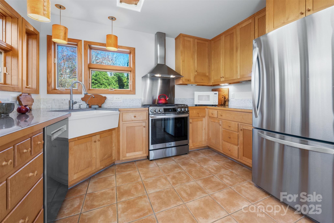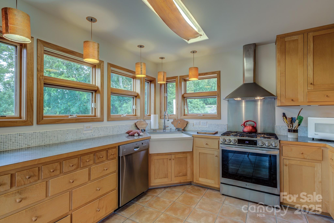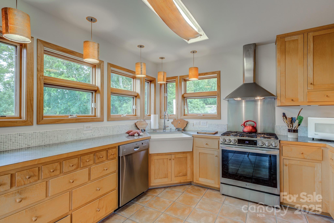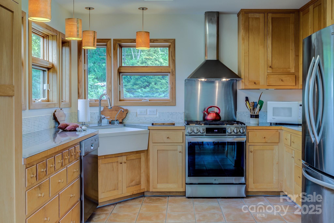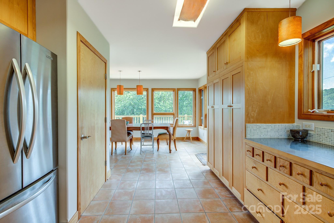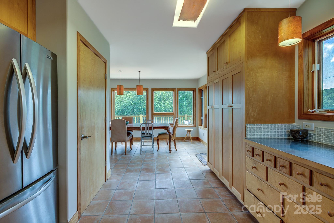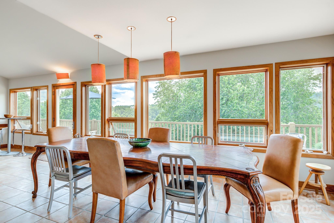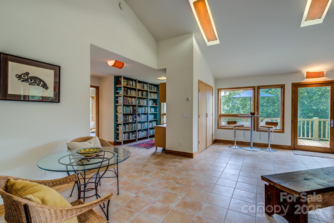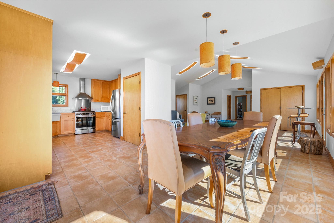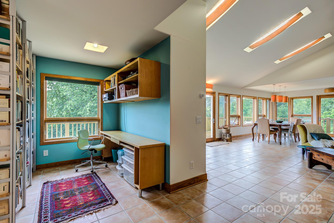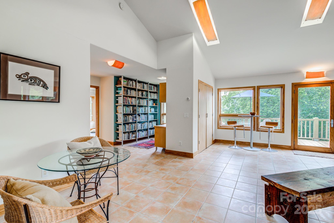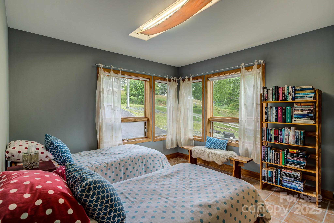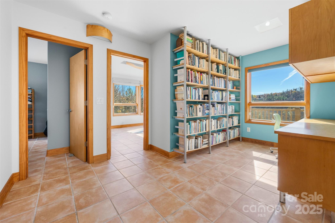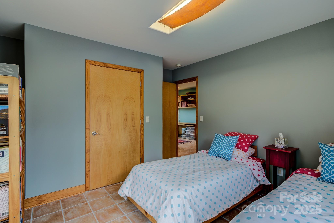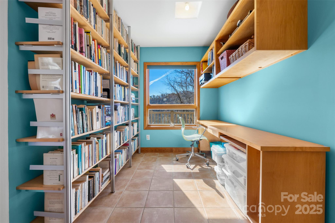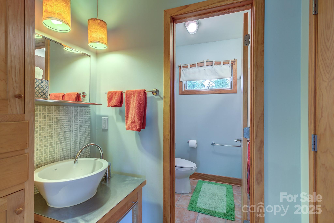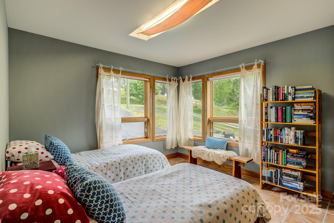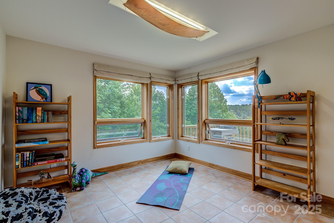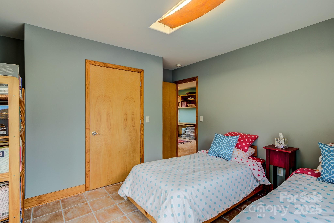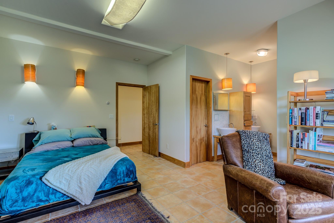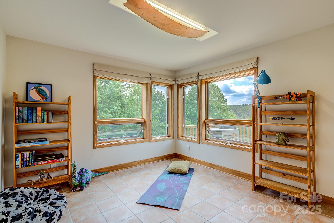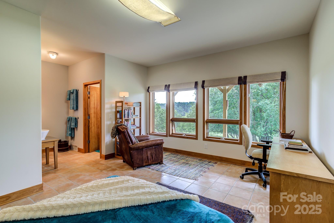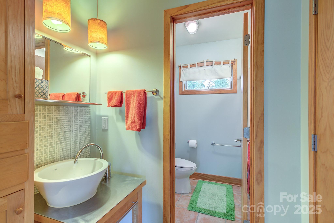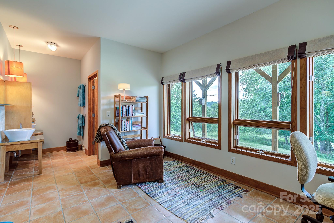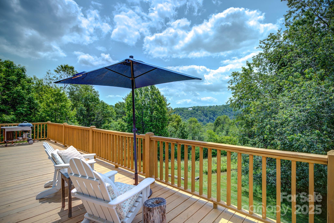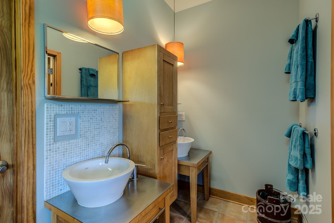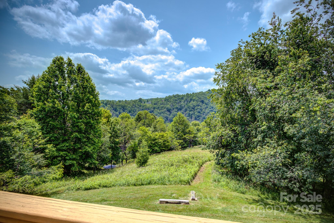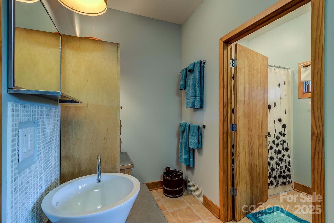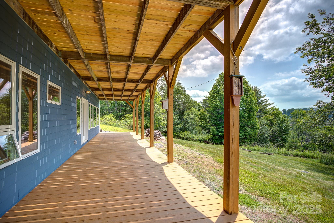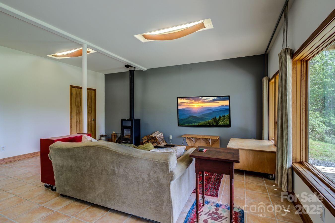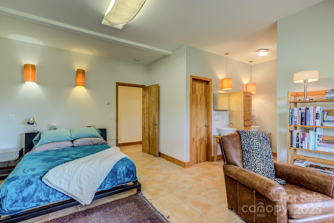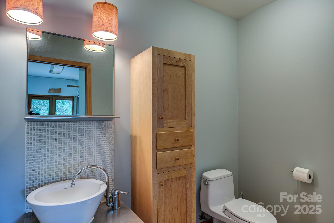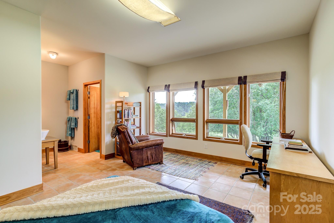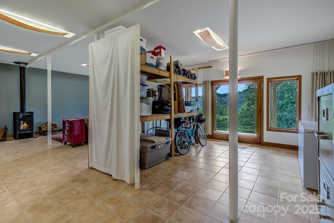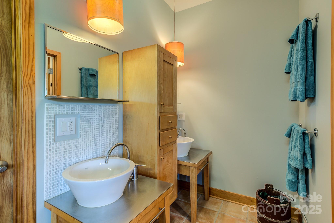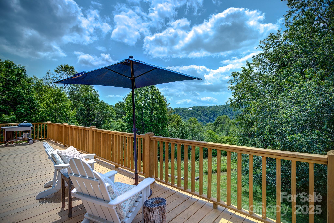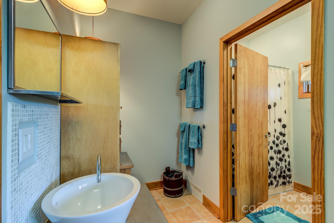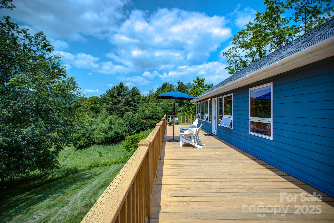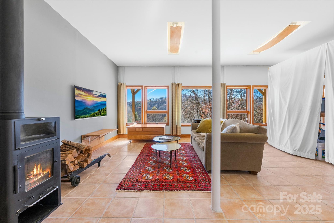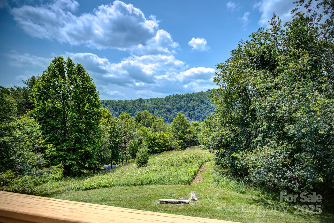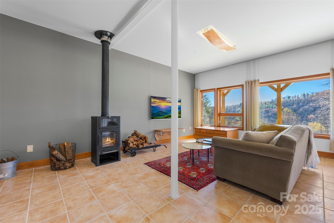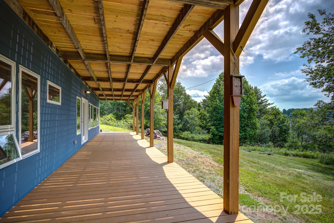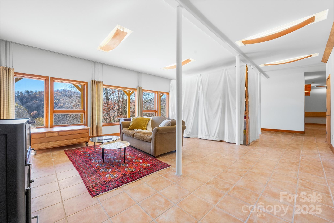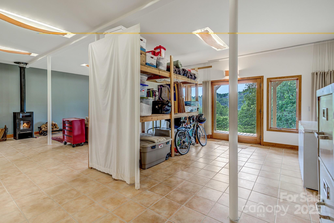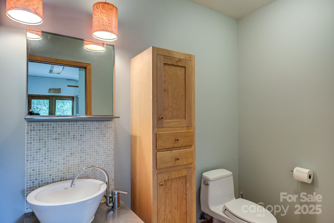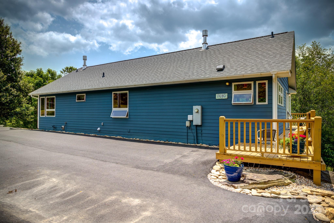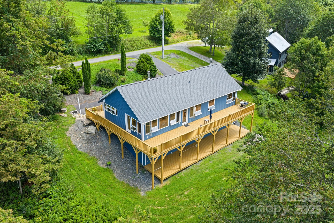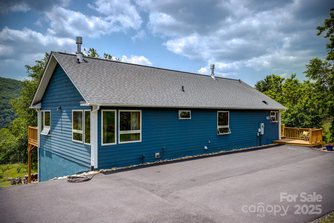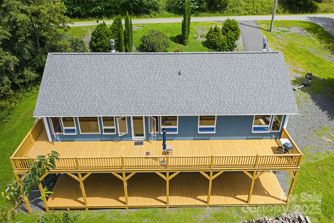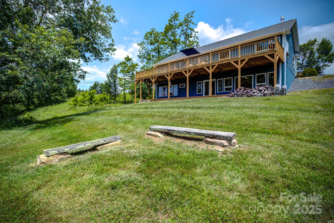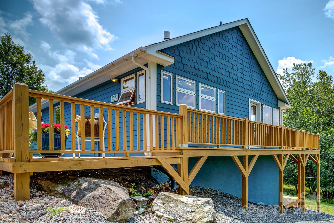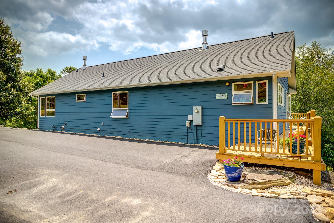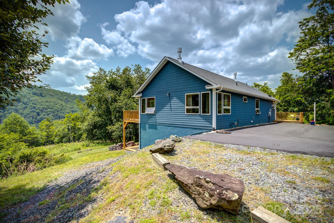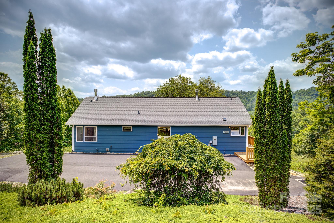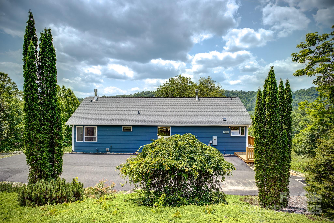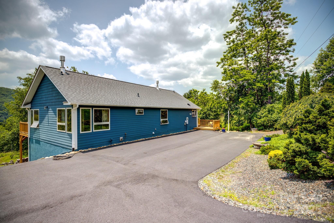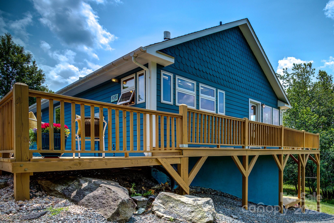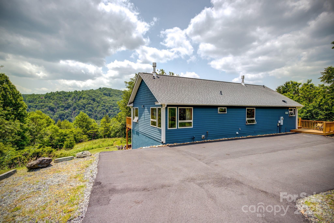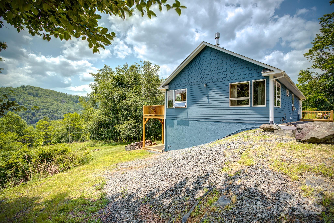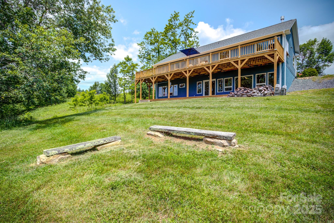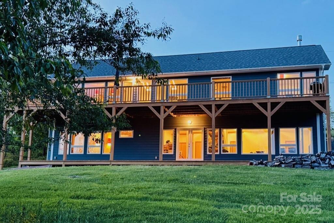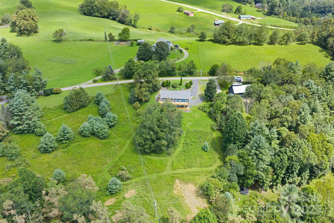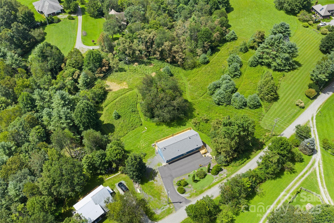1030 Raven Rock Drive
1030 Raven Rock Drive
Boone, NC 28607- Bedrooms: 3
- Bathrooms: 3
- Lot Size: 0.84 Acres
Description
Nestled above the South Fork of the New River in Boone, NC, this energy efficient modern mountain haven boasts mountain and valley views from both levels. Abundant natural light and vaulted ceilings highlight the open concept living and dining area, which connects to a chef’s kitchen featuring stainless steel countertops, custom maple cabinetry, and a brand-new refrigerator and dishwasher (10/2025). Modern wood stoves on both levels create aesthetic focal points, with their warmth being complemented by radiant hot water heated floors. The main level offers two bright bedrooms, a full bath, and a dedicated office space for remote work or creative pursuits. Expansive decks on both floors accommodate seamless indoor-outdoor living, enjoy sunrise coffees and sunset cocktails. Downstairs, the primary suite offers a serene escape with a generous walk-in closet and full ensuite bath with double sinks. The downstairs family room invites you to gather for movie nights or casual lounging and is flanked by a half bath and hidden laundry area. French doors offer direct access to the lower expansive deck making this level as sun filled as the upper floor. Established Japanese garden entry on the upper-level wraps around to a generous backyard offering space for a future firepit, play area, garage, or workshop. The home was painted inside and out, along with the deck, in 2024, and the roof was replaced in 2023. Located in the well-established Raven Rock Meadows neighborhood composed primarily of full-time residents. Flexibility to offer short-term rentals adds investment potential for those seeking either supplemental income or a hybrid-use home. 20 minutes from downtown Boone, Watauga Medical Center, and Appalachian State University. Whether you’re seeking a primary residence, weekend getaway, or a vacation rental, this thoughtfully crafted retreat welcomes you home to the heart of the High Country.
Property Summary
| Property Type: | Residential | Property Subtype : | Single Family Residence |
| Year Built : | 2003 | Construction Type : | Site Built |
| Lot Size : | 0.84 Acres | Living Area : | 2,842 sqft |
Property Features
- Open Floorplan
- Fireplace
- Deck
- Rear Porch
- Side Porch
Views
- Mountain(s)
Appliances
- Dishwasher
- Exhaust Fan
- Gas Cooktop
- Refrigerator
More Information
- Construction : Fiber Cement, Hard Stucco
- Parking : Driveway
- Heating : Hot Water, Propane, Radiant Floor, Wood Stove
- Cooling : None
- Water Source : Well
- Road : Private Maintained Road
- Listing Terms : Cash, Conventional, VA Loan
Based on information submitted to the MLS GRID as of 11-21-2025 20:00:05 UTC All data is obtained from various sources and may not have been verified by broker or MLS GRID. Supplied Open House Information is subject to change without notice. All information should be independently reviewed and verified for accuracy. Properties may or may not be listed by the office/agent presenting the information.
