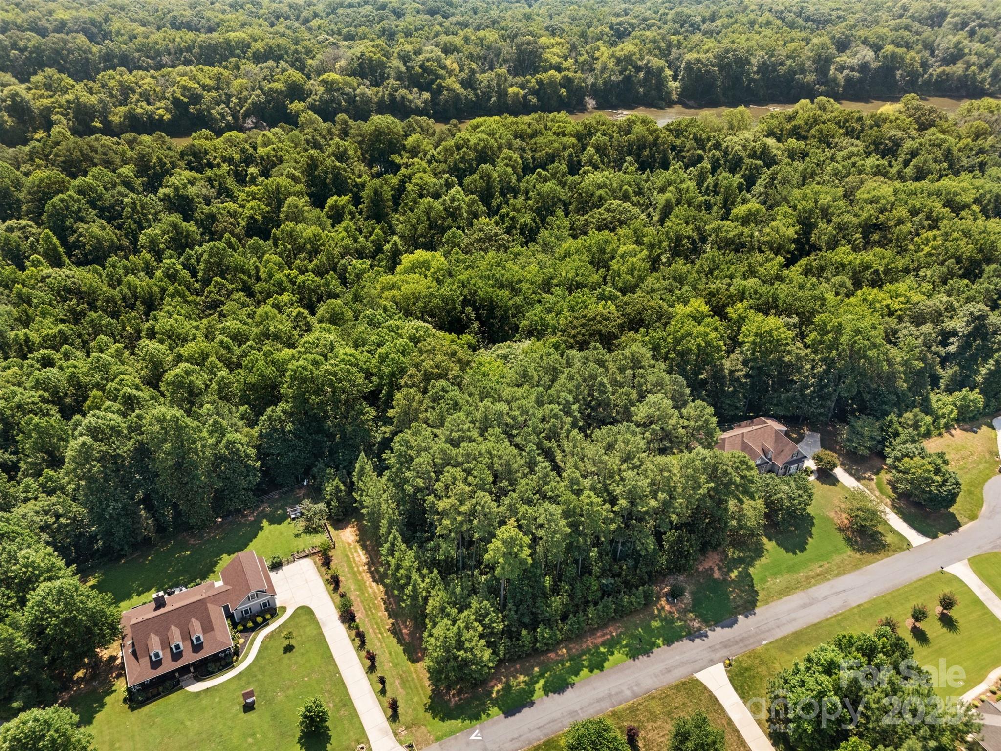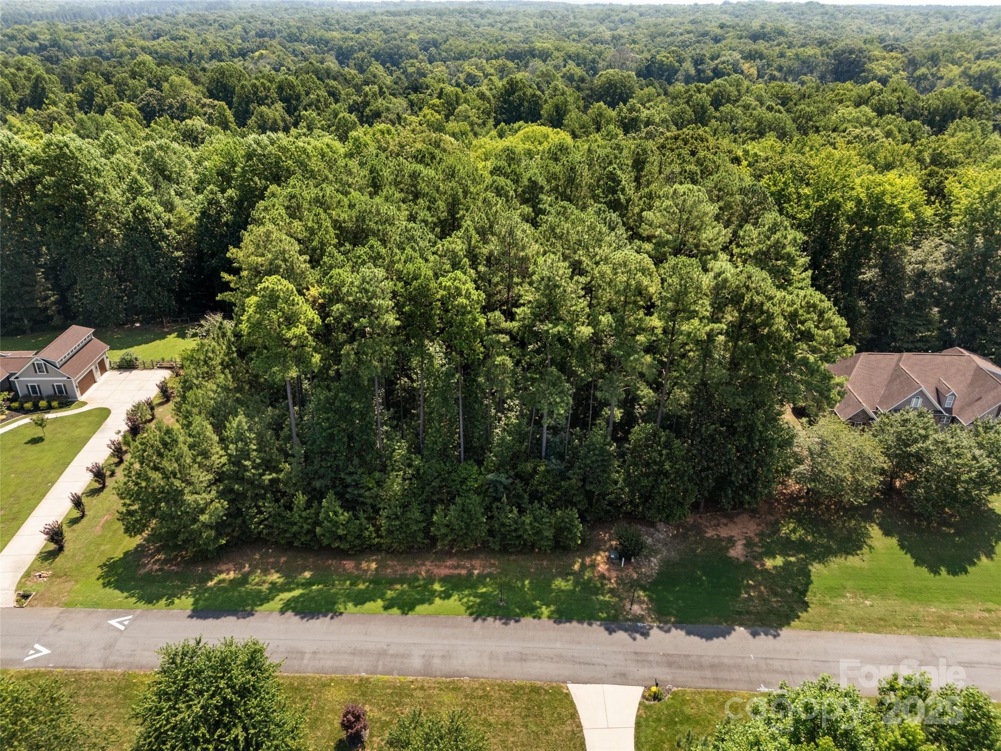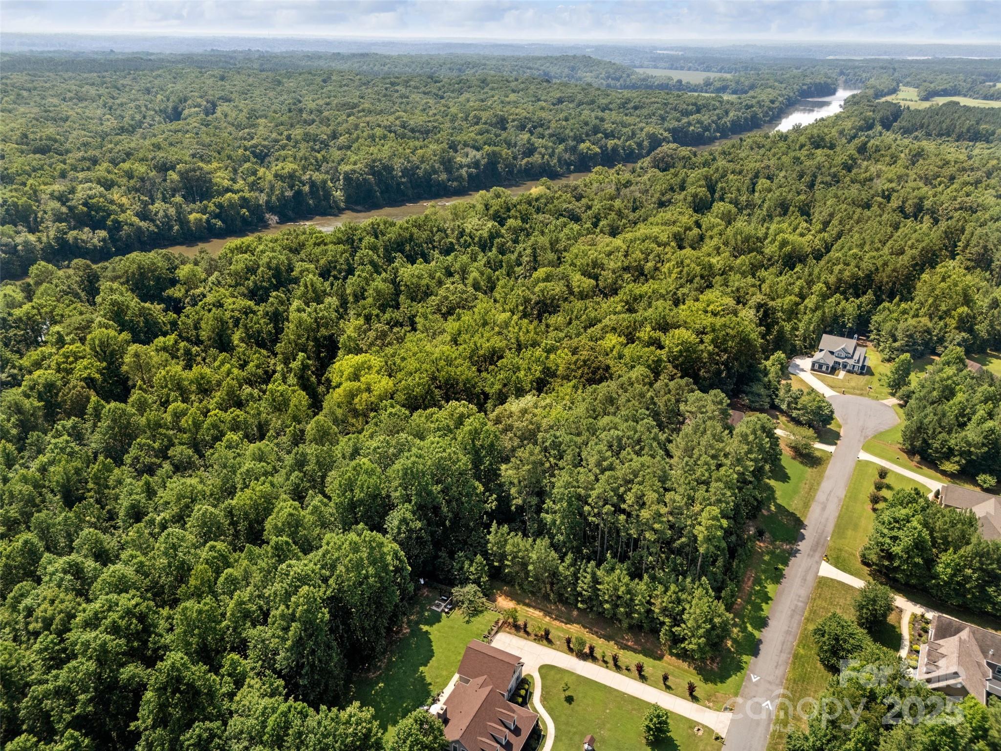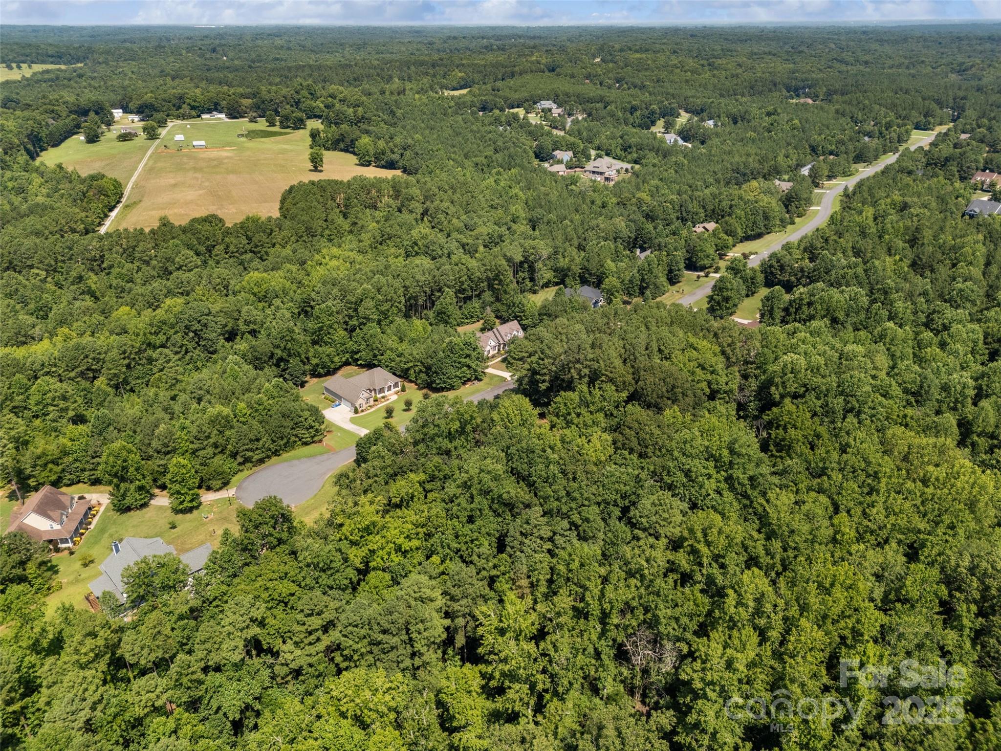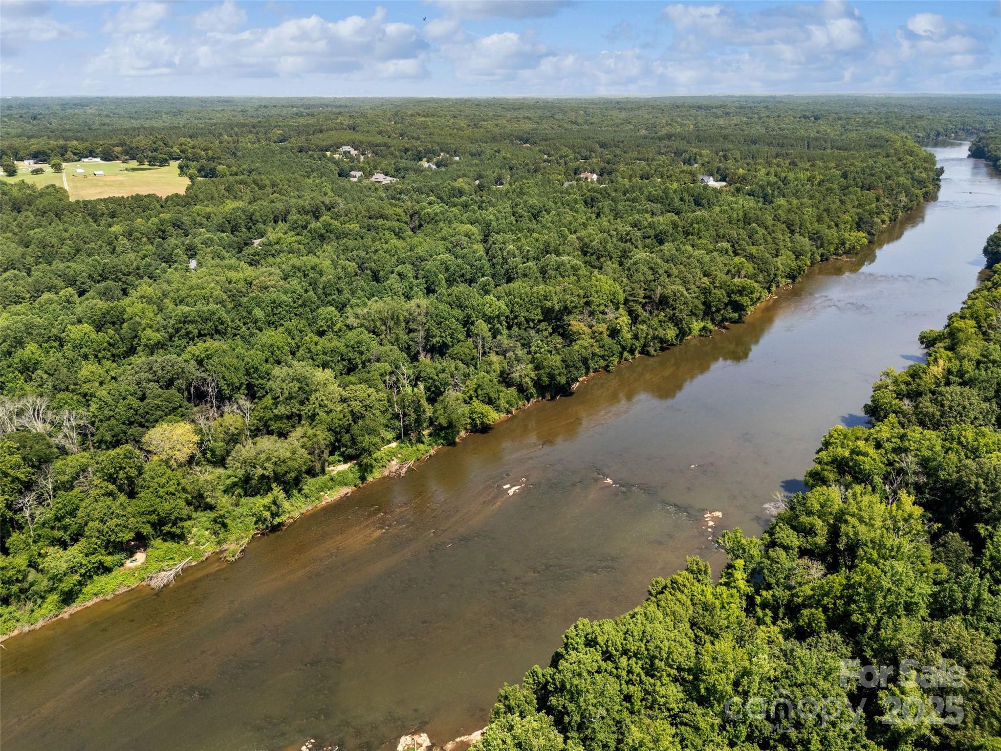1673 Restless One Lane
1673 Restless One Lane
Rock Hill, SC 29730- Lot Size: 1.12 Acres
Description
Rare opportunity to build your dream home in the desirable Catawba Shores Estates community. This 1.12-acre private lot is ideally situated at the back of the neighborhood and next to a quite cul-de-sac, offering added privacy and peace of mind—no one can build behind you. Enjoy the natural beauty of the surroundings with seasonal views of the Catawba River, mature trees, and a serene setting. The gently sloping lot provides a versatile building envelope perfect for a custom home. Neighborhood amenities include river access, walking trails, and a peaceful, well-maintained environment just minutes from downtown Rock Hill and I-77. Don’t miss your chance to own a spacious lot in one of Rock Hill’s most sought-after communities.
Property Summary
| Property Type: | Land | Property Subtype : | Lot |
| Lot Size : | 1.12 Acres |
Property Features
- Sloped
- Views
- Other - See Remarks
More Information
- Water Source : Well Needed
- Road : Publicly Maintained Road
- Listing Terms : Cash, Conventional
- Possible Use : Residential
Based on information submitted to the MLS GRID as of 10-15-2025 17:15:05 UTC All data is obtained from various sources and may not have been verified by broker or MLS GRID. Supplied Open House Information is subject to change without notice. All information should be independently reviewed and verified for accuracy. Properties may or may not be listed by the office/agent presenting the information.
