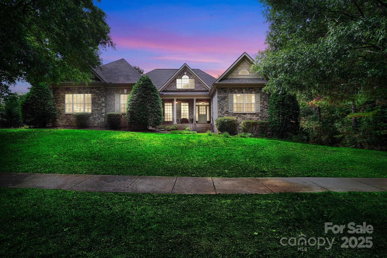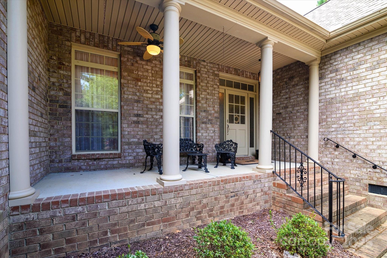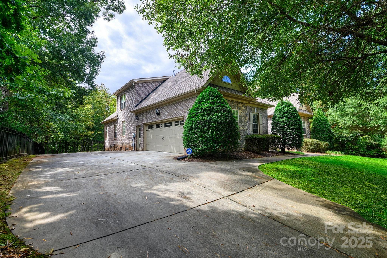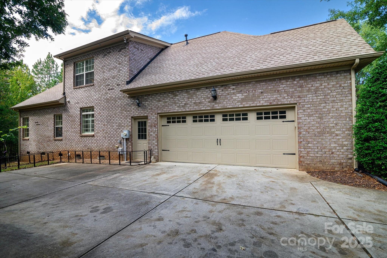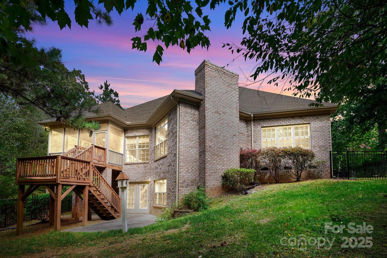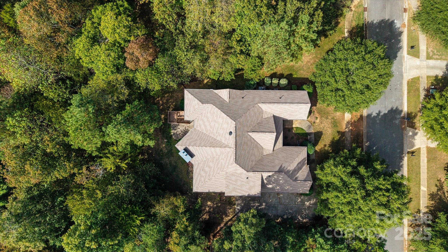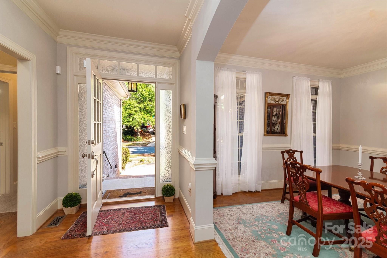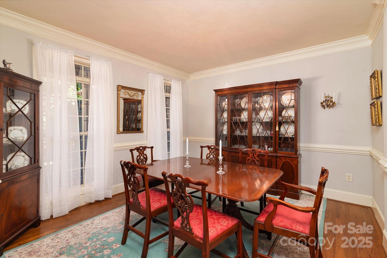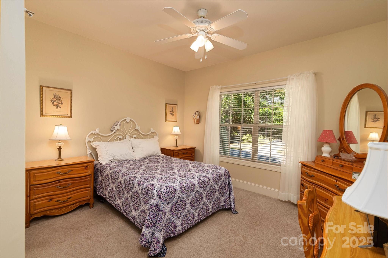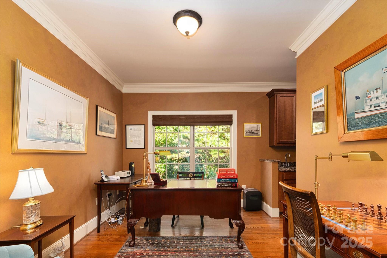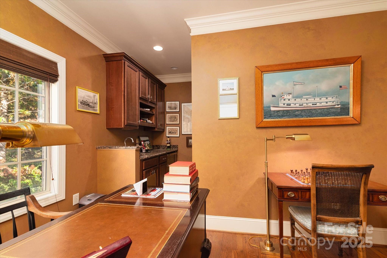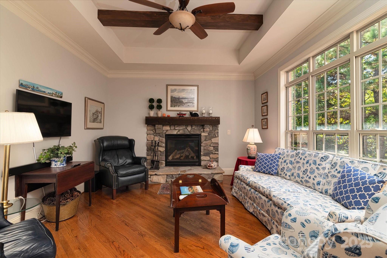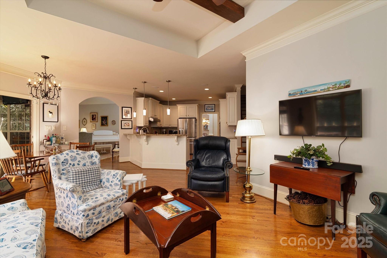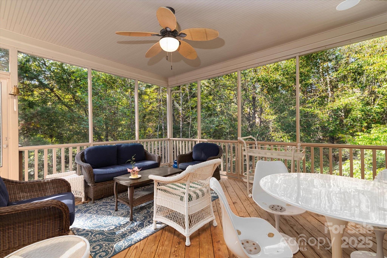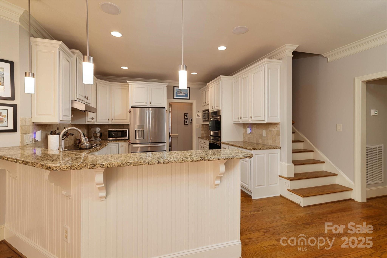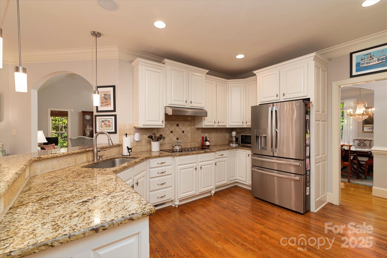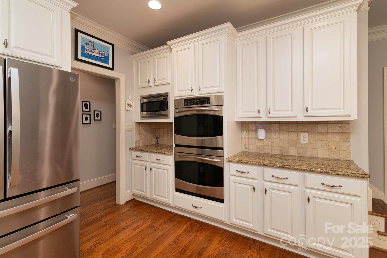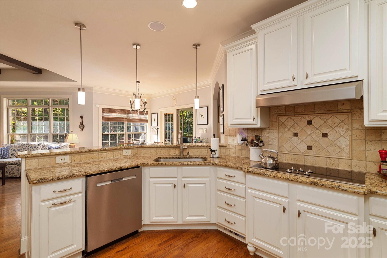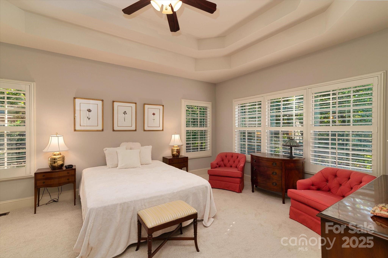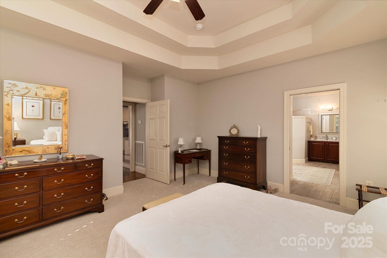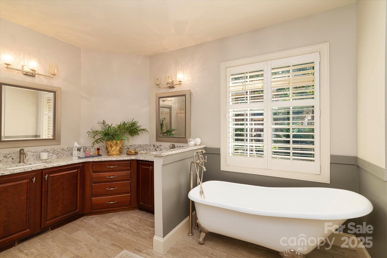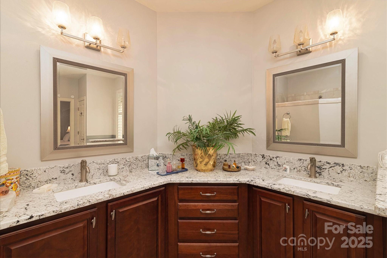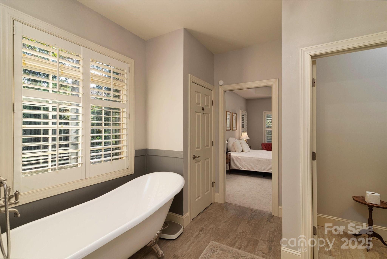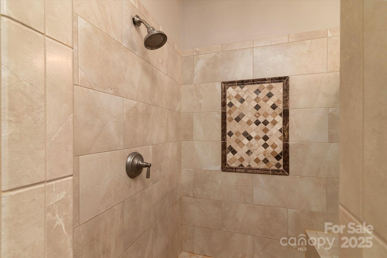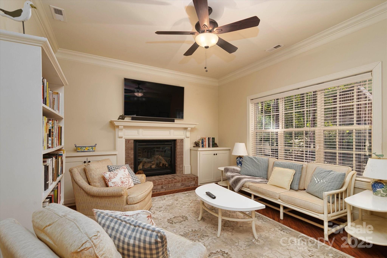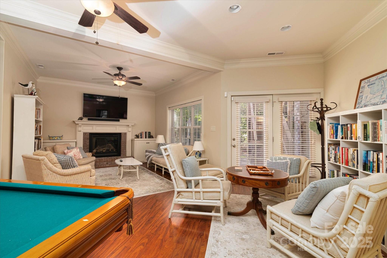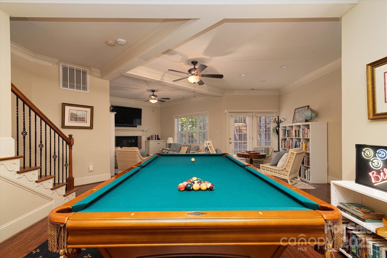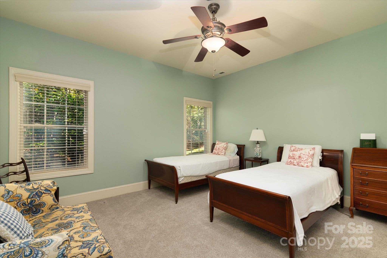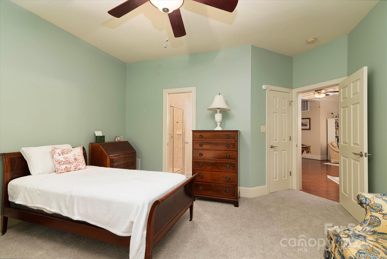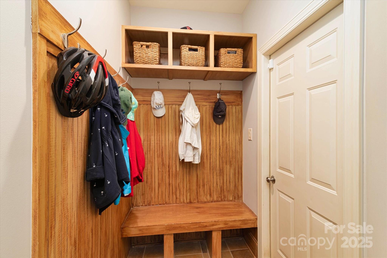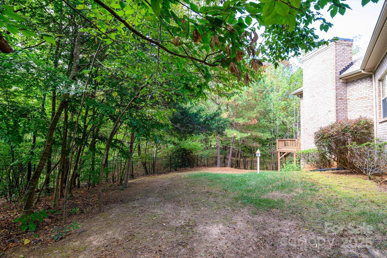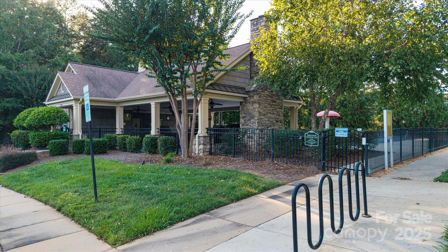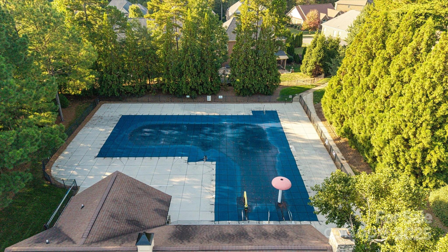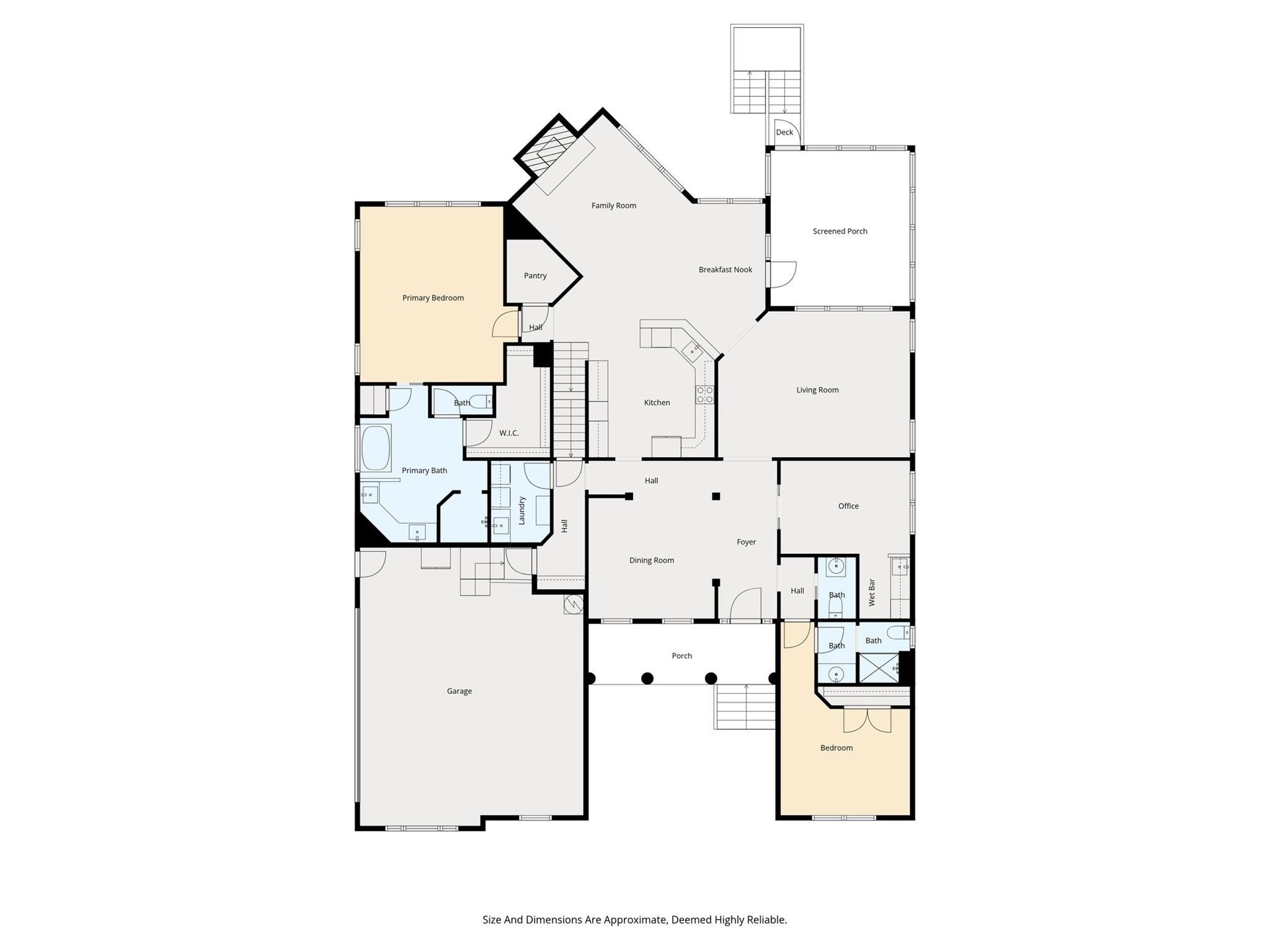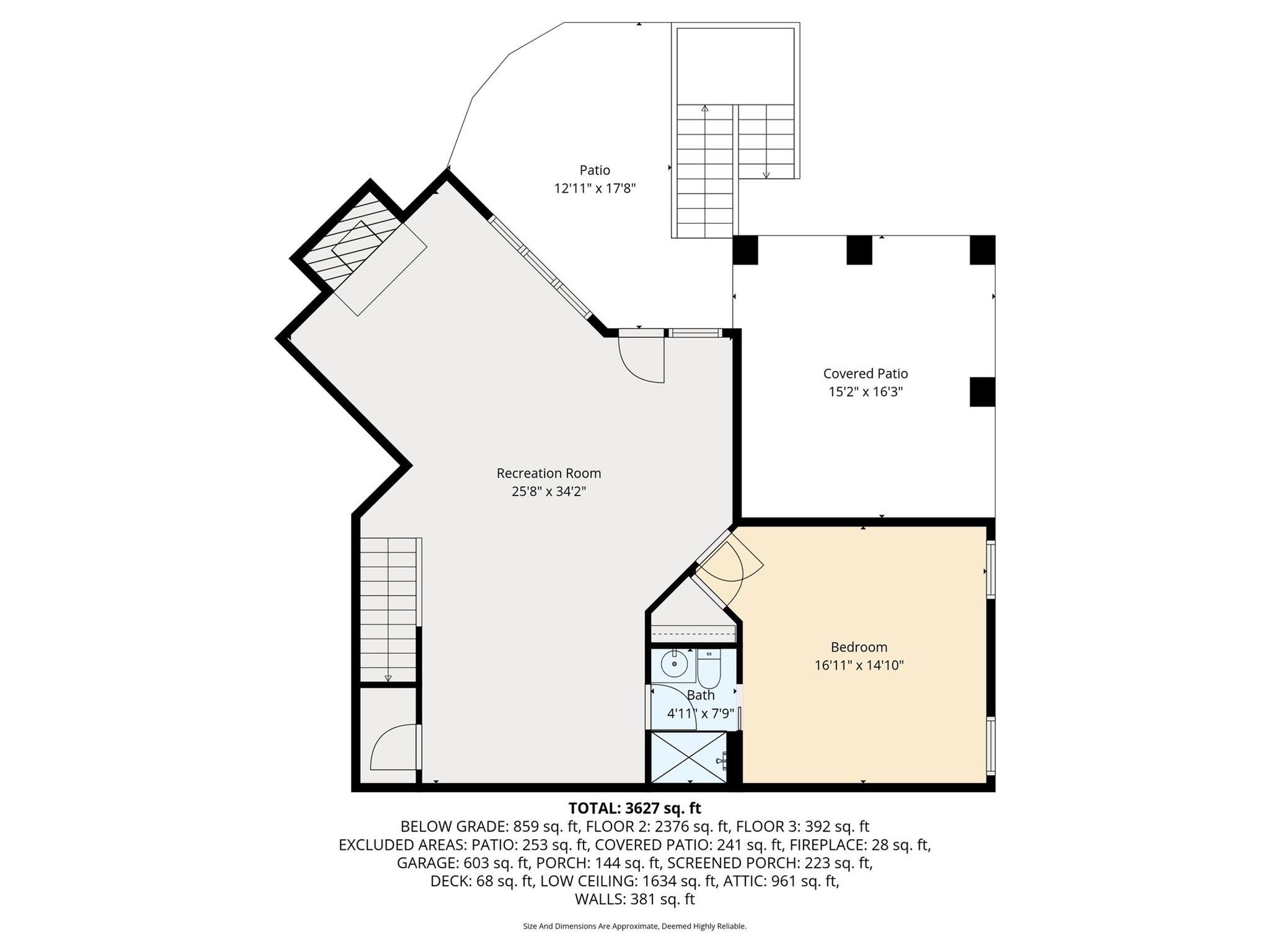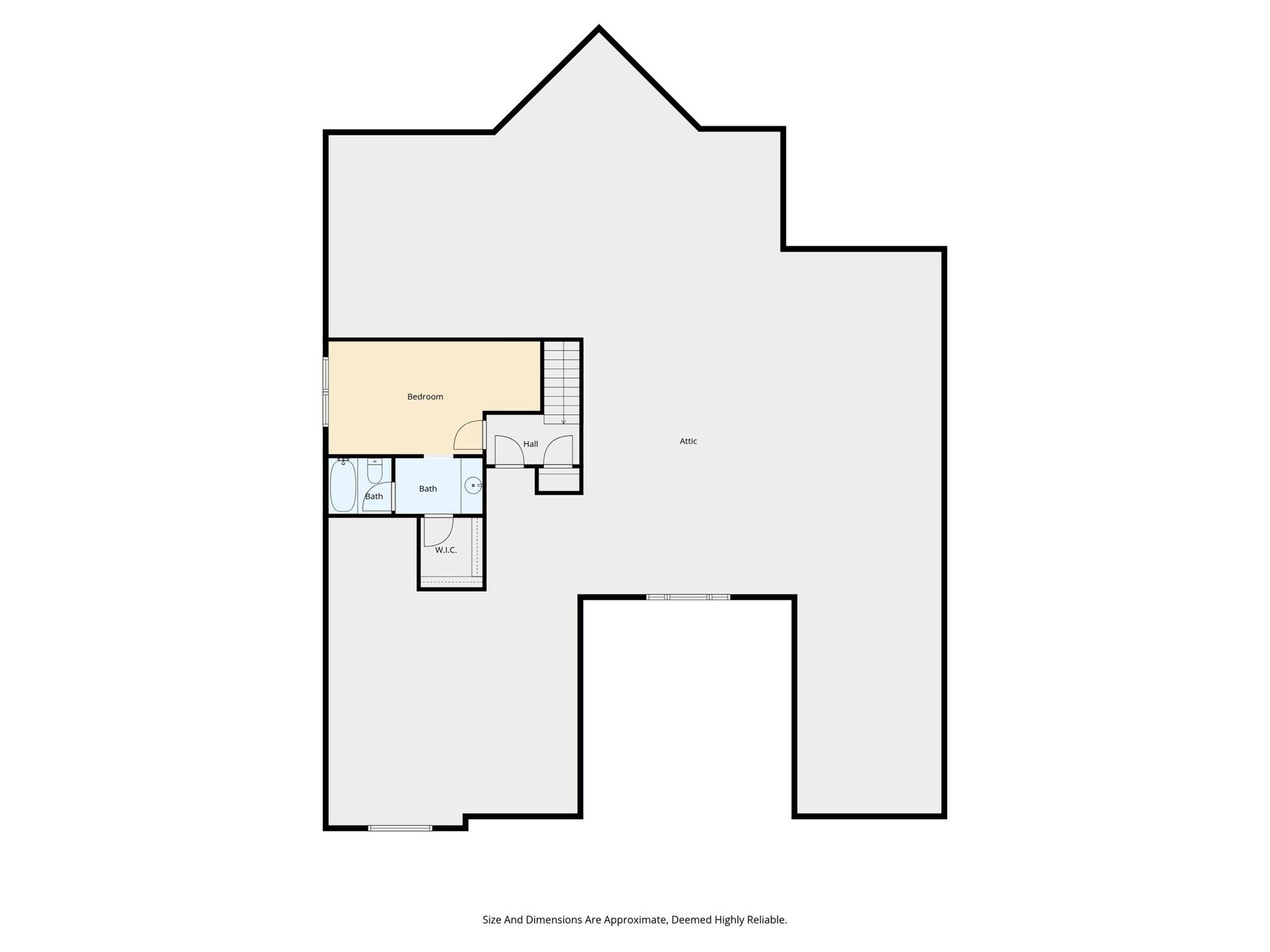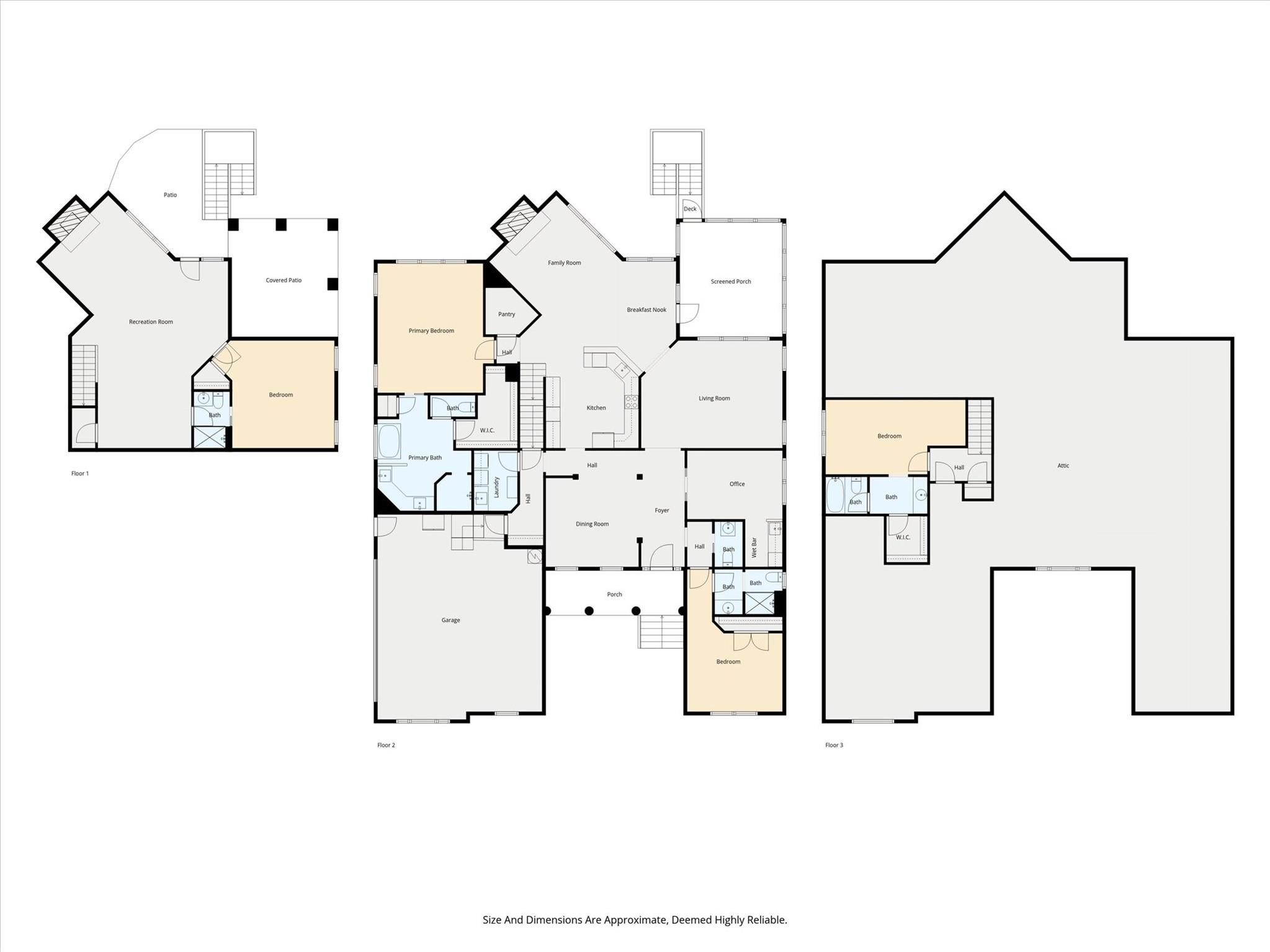4020 Lingen Lane
4020 Lingen Lane
Waxhaw, NC 28173- Bedrooms: 4
- Bathrooms: 5
- Lot Size: 0.29 Acres
Description
Welcome to 4020 Lingen Lane – a stunning 3,797 sq. ft. home nestled in the heart of Waxhaw. This beautifully appointed and custom built 4-bedroom, 4.5-bath home—with a dedicated office featuring a wet bar—offers the perfect balance of space, comfort, and functionality. Designed for effortless living and entertaining, the open-concept main level flows seamlessly from the family room with fireplace to the gourmet kitchen, casual dining area, and screened deck. The kitchen is a true centerpiece, featuring dual wall ovens, stainless steel appliances, granite countertops and a spacious walk-in pantry. Thoughtful design touches, high ceilings and built-in details add character and sophistication throughout. The expansive owner’s suite is a private retreat with a generous walk-in closet and spa-inspired en suite bath, complete with dual vanities, a soaking tub, and a separate walk-in shower. All bedrooms feature their own private en suites, offering comfort and privacy for guests or multi-generational living. The attic space is primed for expansion or offers a generous amount of storage. Outside, enjoy the tranquility of a fully fenced and tree-lined backyard, unwind on the screened deck, or take advantage of the community pool. With an oversized 2-car garage and an ideal layout for modern living, this exceptional home blends style, space, and convenience in one of Waxhaw’s most desirable neighborhoods.
Property Summary
| Property Type: | Residential | Property Subtype : | Single Family Residence |
| Year Built : | 2007 | Construction Type : | Site Built |
| Lot Size : | 0.29 Acres | Living Area : | 3,797 sqft |
Property Features
- Garage
- Attic Walk In
- Built-in Features
- Open Floorplan
- Pantry
- Walk-In Closet(s)
- Wet Bar
- Fireplace
- Covered Patio
- Deck
- Patio
- Screened Patio
Appliances
- Dishwasher
- Disposal
- Double Oven
- Electric Cooktop
- Electric Oven
- Exhaust Fan
- Exhaust Hood
- Microwave
- Refrigerator
- Self Cleaning Oven
- Wall Oven
- Washer/Dryer
- Wine Refrigerator
More Information
- Construction : Brick Full, Stone
- Roof : Architectural Shingle
- Parking : Attached Garage, Garage Faces Side
- Heating : Central, Natural Gas
- Cooling : Ceiling Fan(s), Central Air
- Water Source : County Water
- Road : Publicly Maintained Road
- Listing Terms : Cash, Conventional, FHA, VA Loan
Based on information submitted to the MLS GRID as of 11-21-2025 20:00:05 UTC All data is obtained from various sources and may not have been verified by broker or MLS GRID. Supplied Open House Information is subject to change without notice. All information should be independently reviewed and verified for accuracy. Properties may or may not be listed by the office/agent presenting the information.
