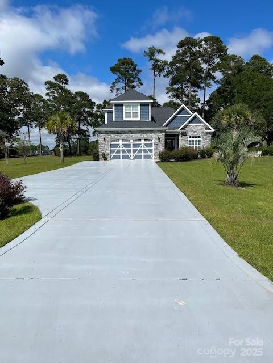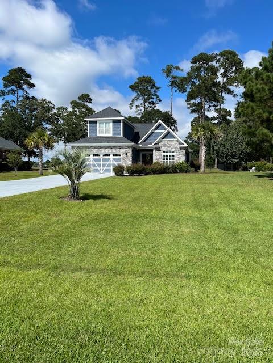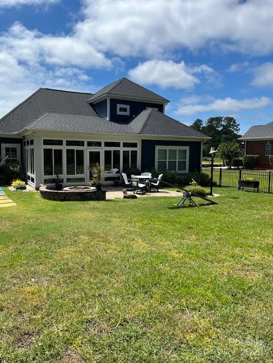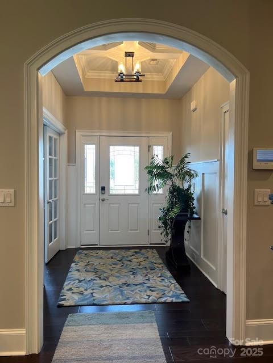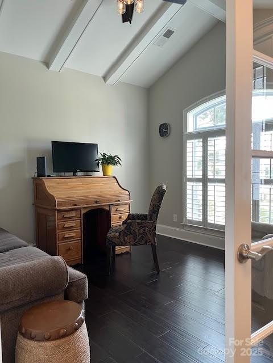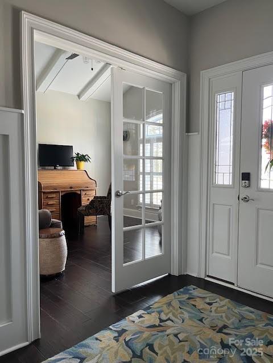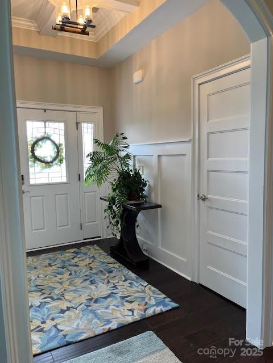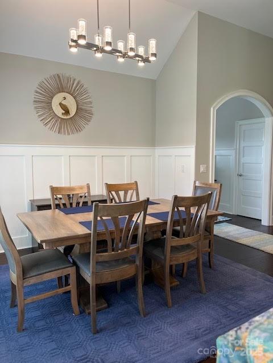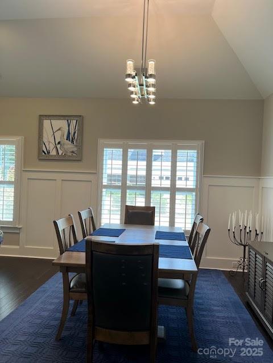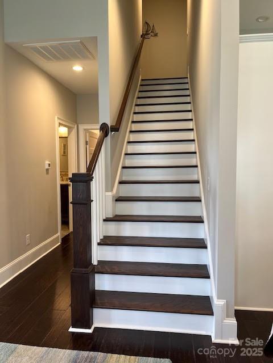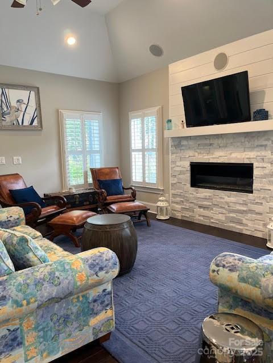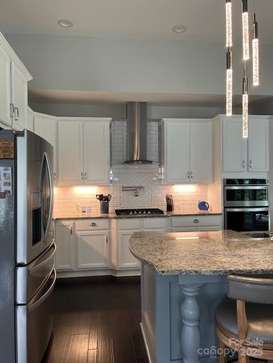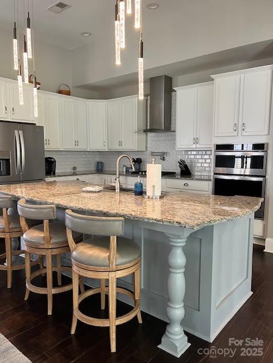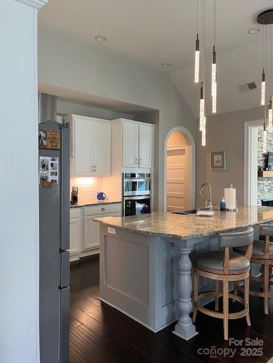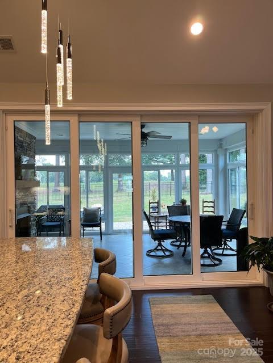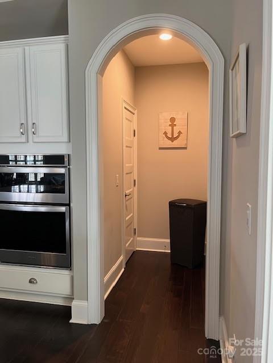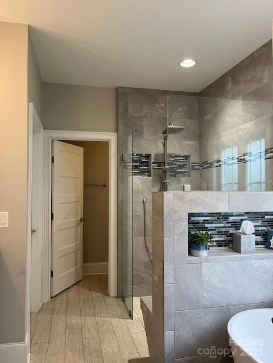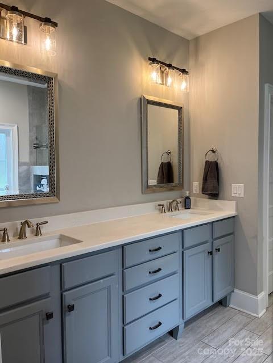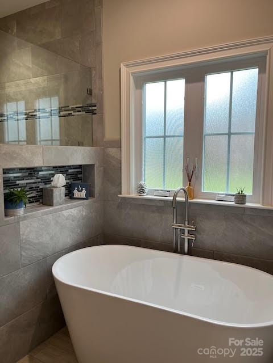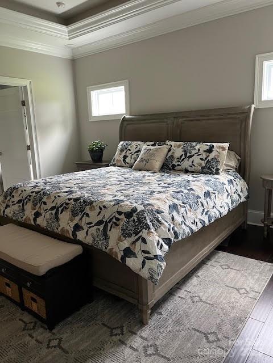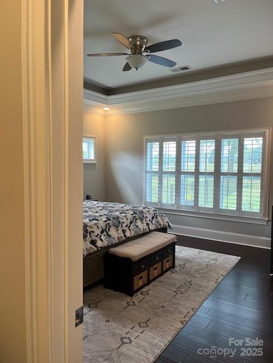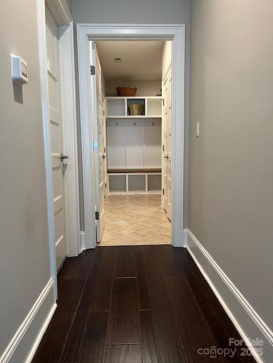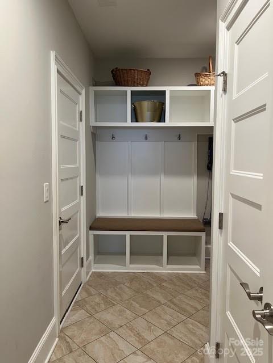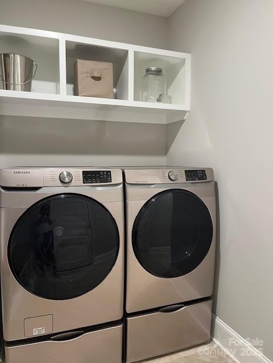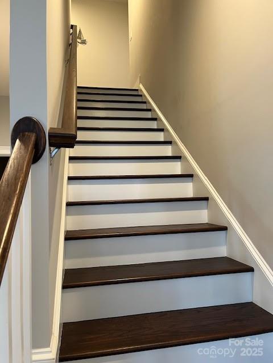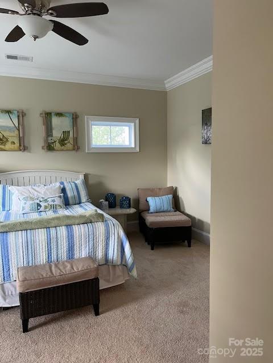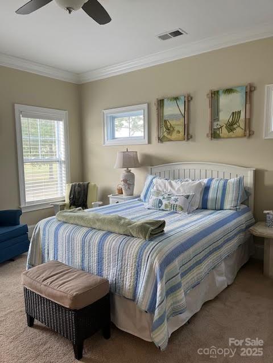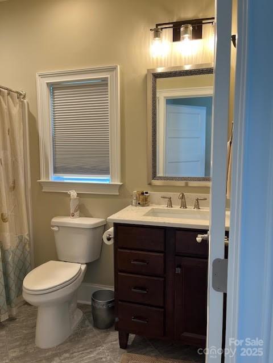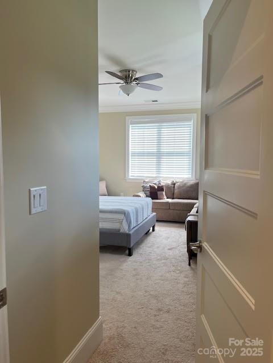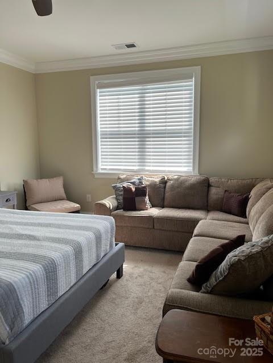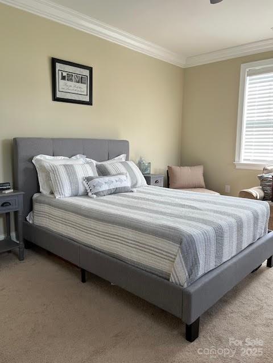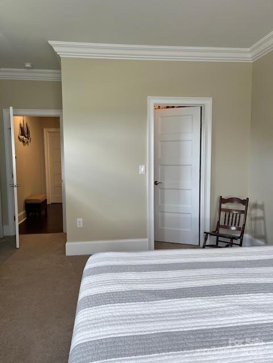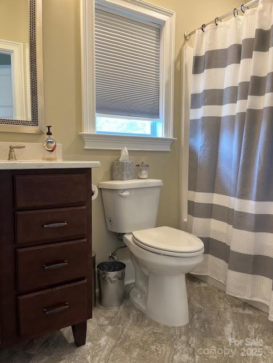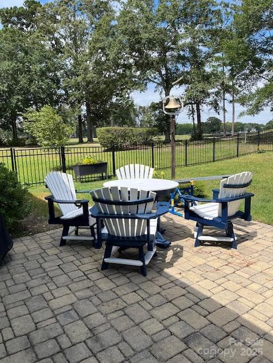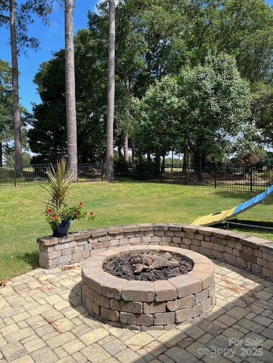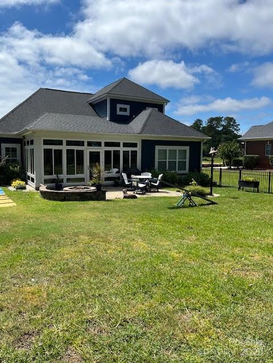164 Ricemill Circle
164 Ricemill Circle
Sunset Beach, NC 28468- Bedrooms: 3
- Bathrooms: 4
- Lot Size: 0.62 Acres
Description
You'll love this open floor plan in the heart of Sunset Beach, sitting on one of the largest lots (.62 acre) in Sea Trail Development. Welcoming you to the property is a large front yard with an extensive driveway offering an abundance of parking for your guest. The backyard offers a fenced in area, stone patio equipped with a gas fire pit and a gas grill hookup ready for your entertaining needs. The exterior of the property consist of James Hardie siding with stone veneer to the roof line in front along with irrigation and drip line system throughout the property. Gutters have the Leaf Filter protection and warranty. Welcoming you into the house is a wainscoted foyer that continues through the hallway and into the dining room. Facing east, one can enjoy their morning routine while watching the sunrise in the office located in the front of the house. Stepping further inside the open floorplan concept offers the living and dining room along with the kitchen. The kitchen is equipped with 5-burner gas cooktop and pot filler directly above. Offering and abundance of storage, the cabinets feature quartz countertops. Stainless steel appliance cascade throughout the kitchen. The living room features (1) of the (2) gas fireplaces in the house. Elegantly surrounded by stone the mantle flows into shiplap to the ceiling and will have you feeling cozy on cool fall nights. Also equipped with surround sound you're ready to catch the next big game or host the next movie night. Featuring a four (4) glass panel telescoping slider door you enter one of the house's best features, a fully enclosed all season sunroom. With floor to ceiling stone you will find the 2nd gas fireplace, tile floor along with cable hookup. The sunroom is accessible from the living door, master bedroom, or the backyard. Located on first floor is the master bedroom featuring a tray ceiling, recessed lighting and a walk-in closet that includes shelving and drawers. The shower features a zero-entry with tile to the ceiling, free-standing tub, vanity and two sinks. Located upstairs you will find (2) large bedrooms. Both bedrooms have walk-in closets and their own private bath! The two-car garage is accessible through the laundry room. It features an epoxied floor, ample storage with cabinets installed on 2+ walls and a side exit door. Other features of the property consist of tankless water heater, central HVAC, security system, and Plantation shutters located throughout the lower level. Amenities in Sea Trail include pools, gym, tennis courts, private beach parking, etc
Property Summary
| Property Type: | Residential | Property Subtype : | Single Family Residence |
| Year Built : | 2019 | Construction Type : | Site Built |
| Lot Size : | 0.62 Acres | Living Area : | 2,470 sqft |
Appliances
- Dishwasher
- Disposal
- Electric Oven
- Electric Water Heater
- ENERGY STAR Qualified Washer
- Exhaust Fan
- Exhaust Hood
- Microwave
- Refrigerator with Ice Maker
- Tankless Water Heater
- Wall Oven
- Washer/Dryer
More Information
- Construction : Hardboard Siding, Stone Veneer
- Parking : Driveway, Attached Garage
- Heating : Central, Electric
- Cooling : Central Air
- Water Source : Public
- Road : Publicly Maintained Road
Based on information submitted to the MLS GRID as of 10-06-2025 15:55:05 UTC All data is obtained from various sources and may not have been verified by broker or MLS GRID. Supplied Open House Information is subject to change without notice. All information should be independently reviewed and verified for accuracy. Properties may or may not be listed by the office/agent presenting the information.
