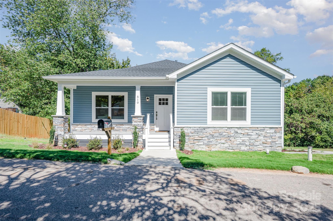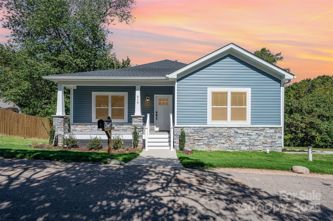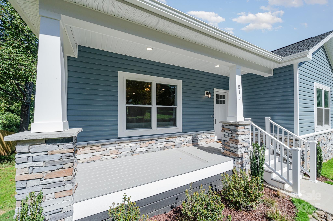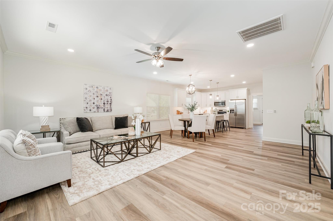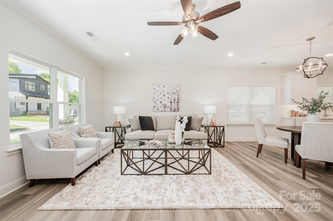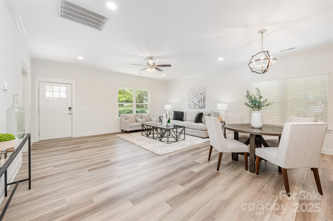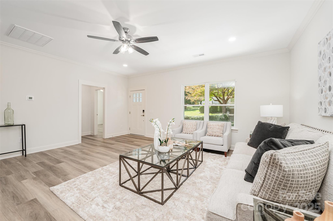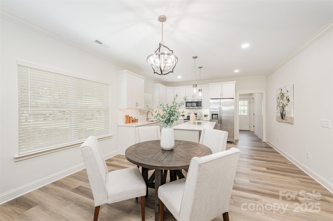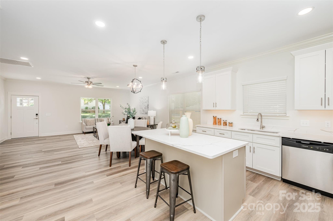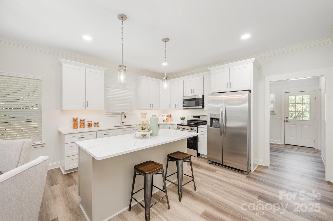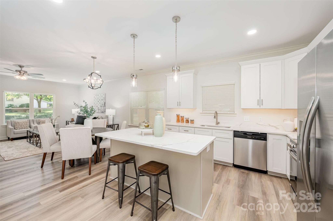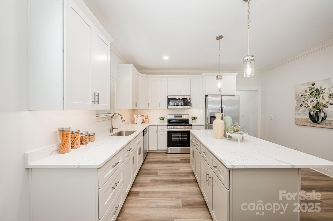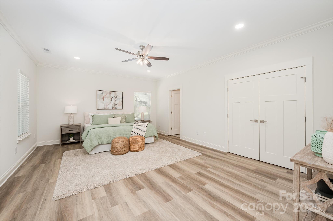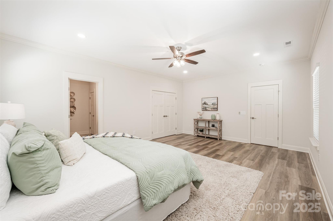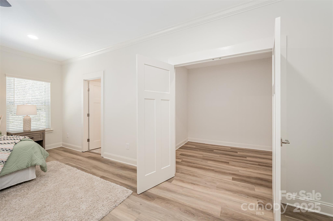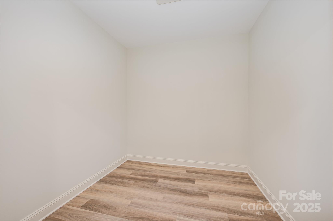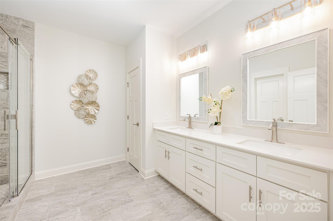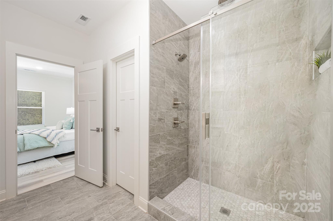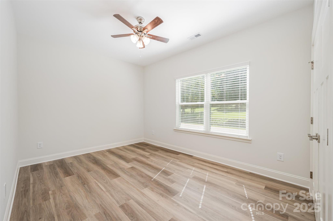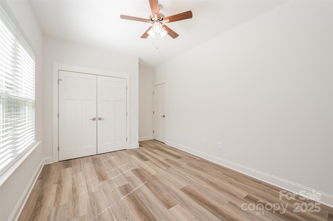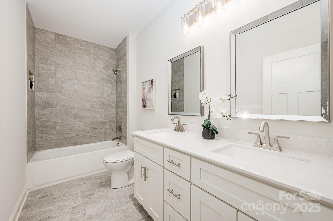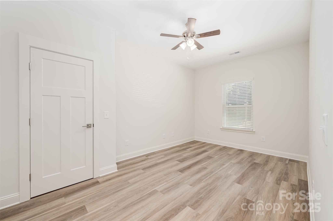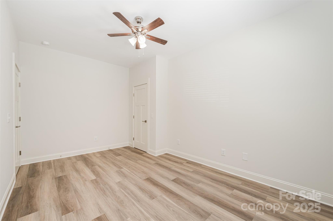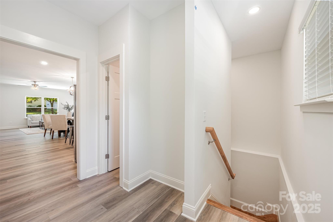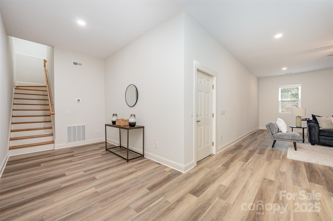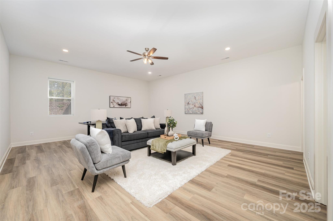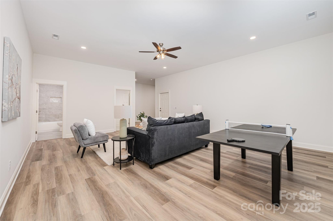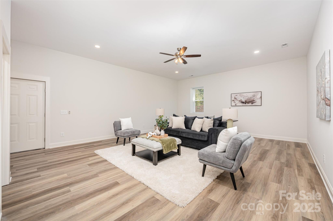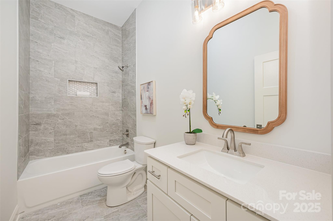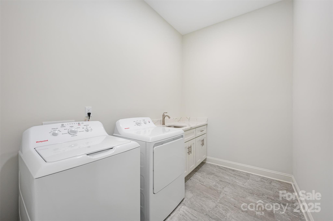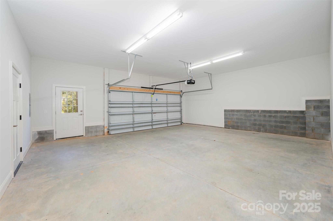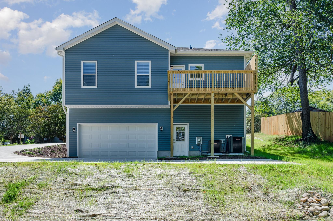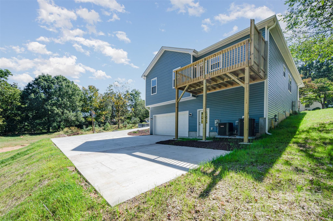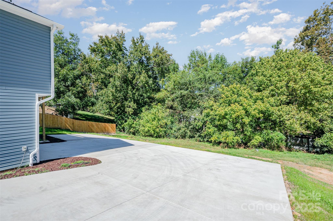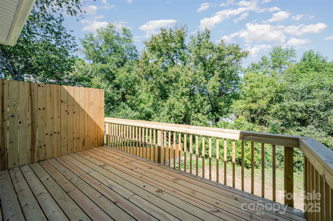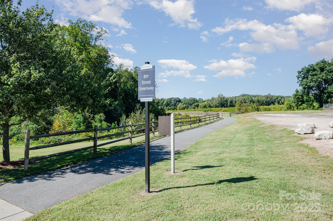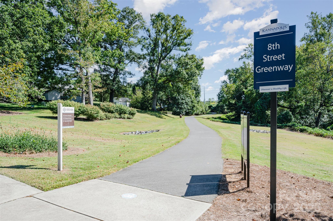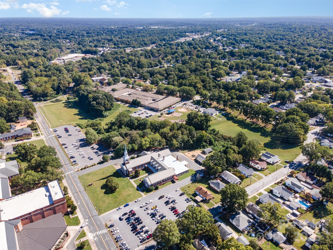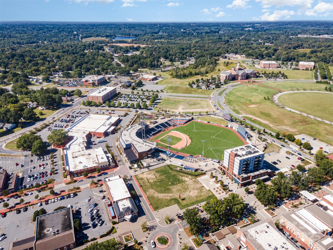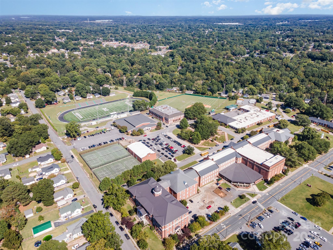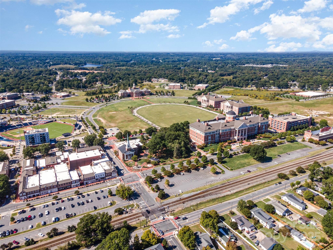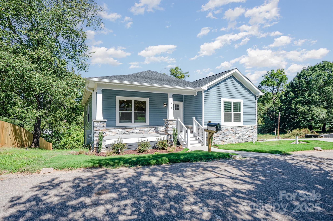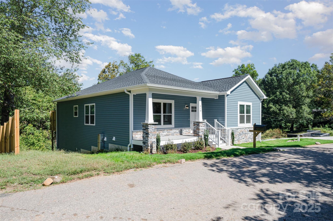510 9th Street
510 9th Street
Kannapolis, NC 28081- Bedrooms: 4
- Bathrooms: 3
- Lot Size: 0.32 Acres
Description
Imagine living in a custom built newly constructed home that is a mile from booming Kannapolis downtown, Village Park, and just .25 miles to 8th St Greenway. This home has it all! 4 bedrooms 3 bathrooms and an oversized two car garage for all your toys. From the inviting covered front porch, you'll find a sunlit open-concept layout designed for modern living inside. The main level showcases wide-plank LVP flooring and a seamless flow between the living room, dining area and chef-inspired kitchen. Outfitted with sleek SS appliances, gorgeous cabinetry, a large center island and upgraded quartz countertops. Through a set of elegant French doors, discover your private main-level primary retreat, complete with a massive walk-in closet and a spa-like en-suite featuring a dual-sink vanity and an oversized, glass-enclosed shower. Two spacious secondary bedrooms and a full bath complete this level with both comfort and convenience. The fully finished basement offers incredible versatility, with a large bonus/bedroom, full bath and plenty of room for guests, a home office a cozy second living space or section it off and rent it out for additional income. Whether you need space, want to enjoy being close to everything Kannapolis has to offer, or buying as an investment, this home has it all! Reach out for preferred lender incentives!
Property Summary
| Property Type: | Residential | Property Subtype : | Single Family Residence |
| Year Built : | 2025 | Construction Type : | Site Built |
| Lot Size : | 0.32 Acres | Living Area : | 2,806 sqft |
Property Features
- Cleared
- Garage
- Covered Patio
- Front Porch
- Rear Porch
Appliances
- Dishwasher
- Disposal
- Electric Range
- Microwave
- Oven
- Refrigerator
- Tankless Water Heater
- Washer/Dryer
More Information
- Construction : Stone Veneer, Vinyl
- Parking : Driveway, Attached Garage, Garage Door Opener, Garage Faces Rear
- Heating : Central, Forced Air, Natural Gas
- Cooling : Ceiling Fan(s), Central Air, Gas
- Water Source : City
- Road : Publicly Maintained Road
- Listing Terms : Cash, Conventional, FHA, USDA Loan, VA Loan
Based on information submitted to the MLS GRID as of 11-21-2025 20:00:05 UTC All data is obtained from various sources and may not have been verified by broker or MLS GRID. Supplied Open House Information is subject to change without notice. All information should be independently reviewed and verified for accuracy. Properties may or may not be listed by the office/agent presenting the information.
