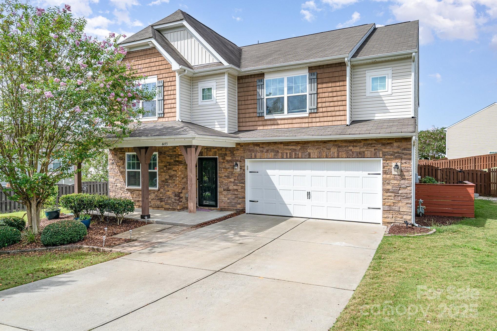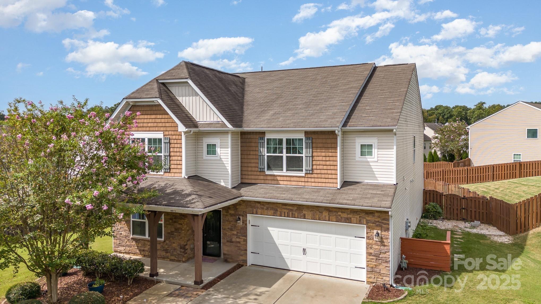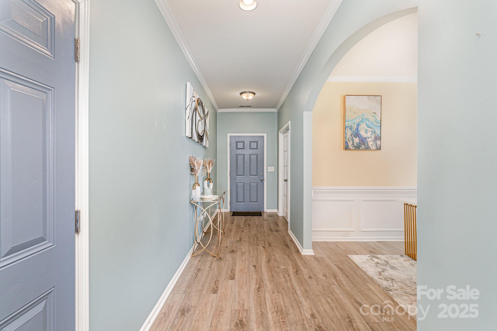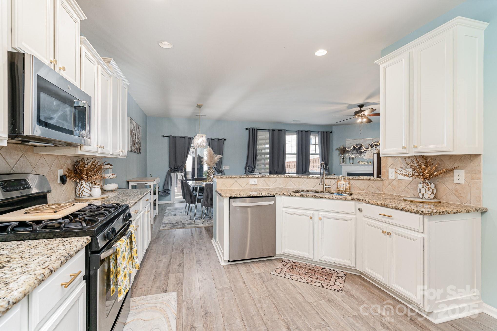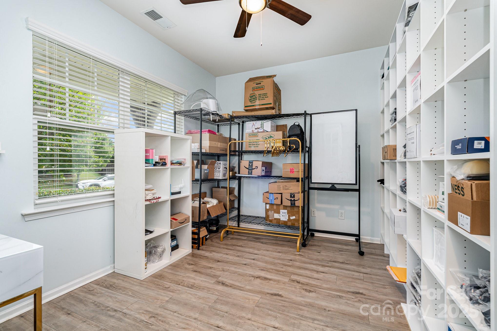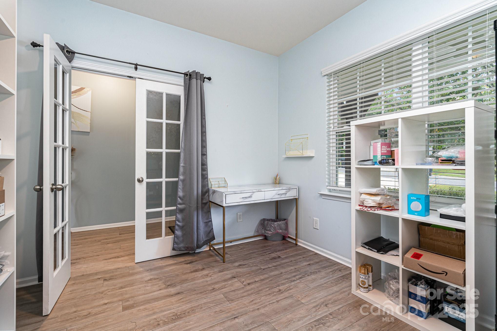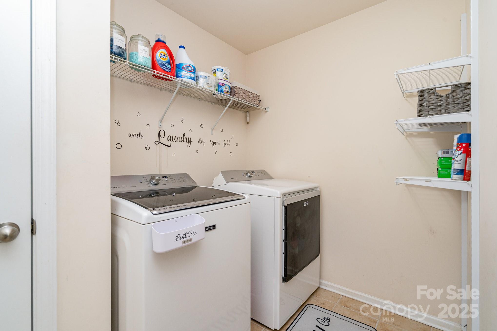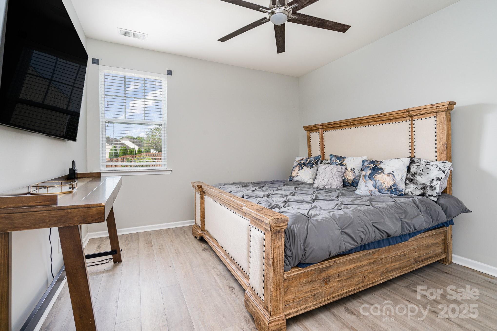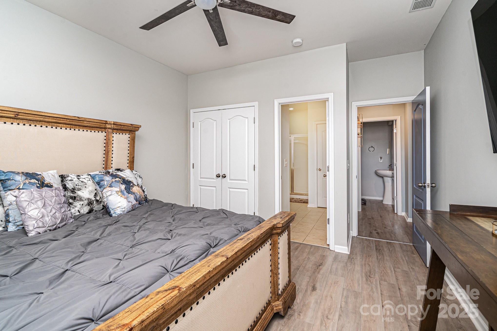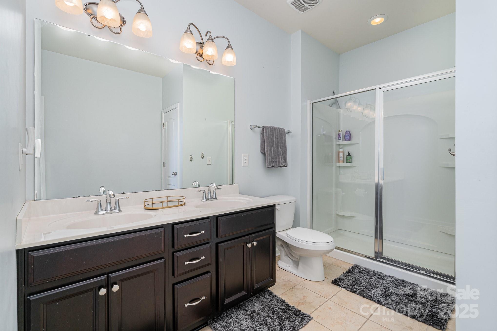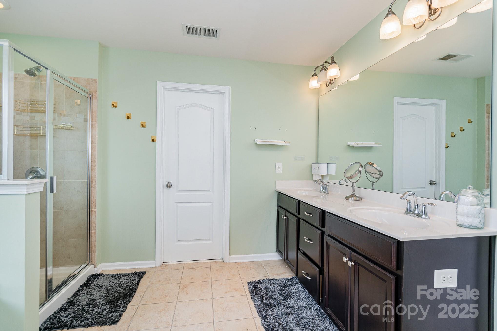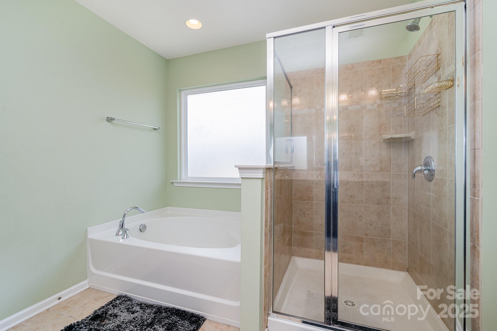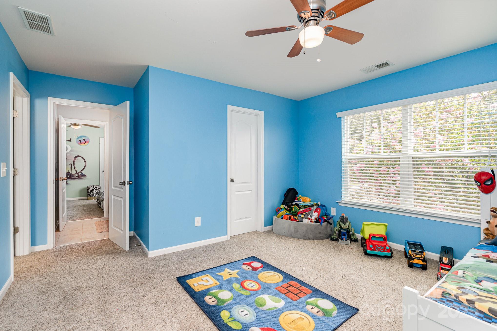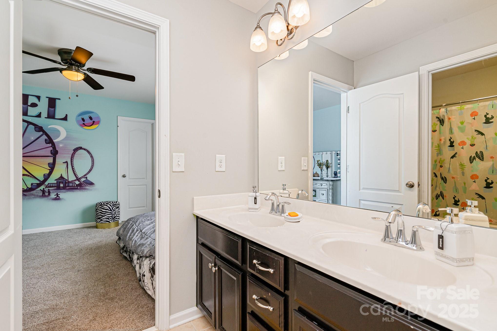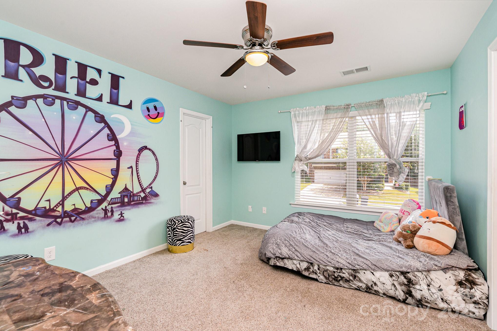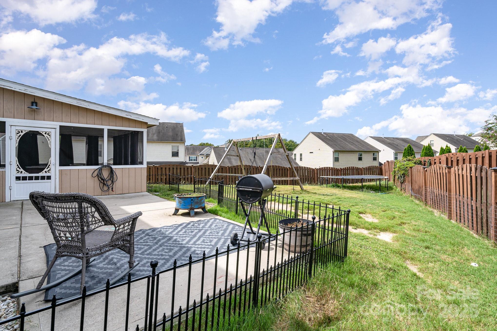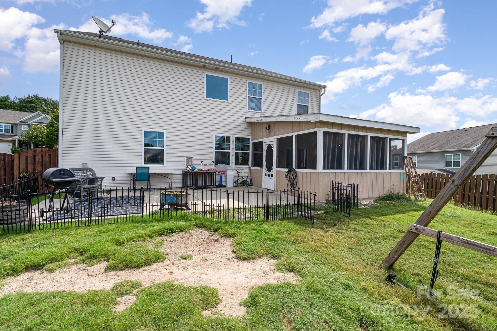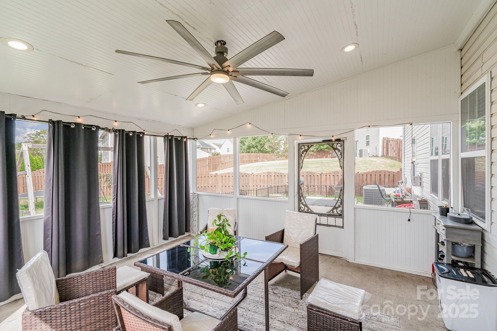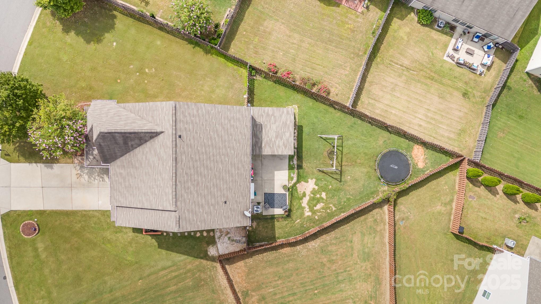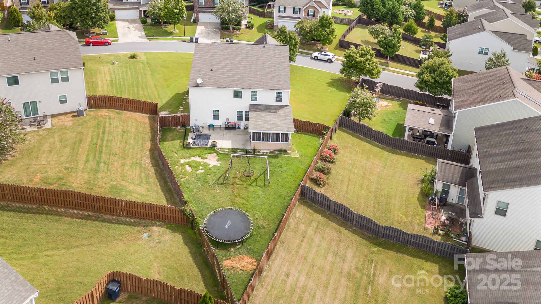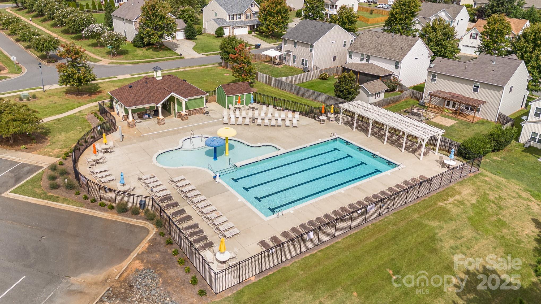4493 Haddington Drive
4493 Haddington Drive
Indian Land, SC 29707- Bedrooms: 5
- Bathrooms: 5
- Lot Size: 0.26 Acres
Description
Up to 5% grant for down payment with preferred lender- no income restrictions. Welcome to this modern and spacious 5BR/4.5BA Lennar Grisham floor plan offering nearly 3,400 sq. ft. of highly functional living space in the sought-after Almond Glen community. From the moment you walk in, the fresh neutral updates and open flow make it easy to picture life here. The main level is designed for versatility — featuring a private office, elegant dining room, chef-ready kitchen with an oversized island and walk-in pantry, plus a bright living room anchored by a gas fireplace. A full guest suite on the main floor delivers the convenience everyone wants today. Head upstairs to a large loft perfect for movie nights or game space, a retreat-style primary suite with a spa-inspired bath, and three additional bedrooms — all with walk-in closets for serious storage wins. Now let’s talk backyard — because this one is a game-changer. Set on one of the largest lots in Almond Glen, you’ll enjoy a huge, fully fenced yard with a screened porch and extended patio… ideal for pets, play, hosting, and those “let’s fire up the grill” weekends. Residents love Almond Glen’s tree-lined streets, community pool, and its unbeatable convenience near I-77, I-485, Ballantyne, and Uptown Charlotte — making your commute and lifestyle both stress-free and fast. The space is here. The location is here. And yes — with an acceptable offer, sellers are willing to assist with a paint credit to help make your vision reality even faster.
Property Summary
| Property Type: | Residential | Property Subtype : | Single Family Residence |
| Year Built : | 2013 | Construction Type : | Site Built |
| Lot Size : | 0.26 Acres | Living Area : | 3,387 sqft |
Appliances
- Dishwasher
- Disposal
- Gas Range
- Microwave
- Plumbed For Ice Maker
More Information
- Construction : Brick Partial, Cedar Shake, Vinyl
- Parking : Garage Faces Front
- Heating : Central
- Cooling : Central Air
- Water Source : City
- Road : Publicly Maintained Road
- Listing Terms : Cash, Conventional, FHA, VA Loan
Based on information submitted to the MLS GRID as of 11-21-2025 20:00:05 UTC All data is obtained from various sources and may not have been verified by broker or MLS GRID. Supplied Open House Information is subject to change without notice. All information should be independently reviewed and verified for accuracy. Properties may or may not be listed by the office/agent presenting the information.
