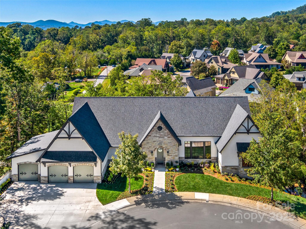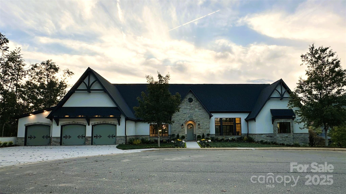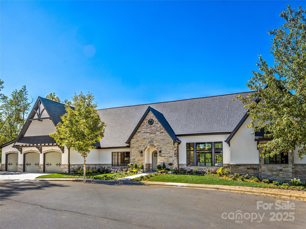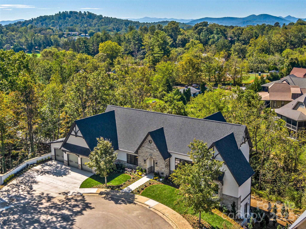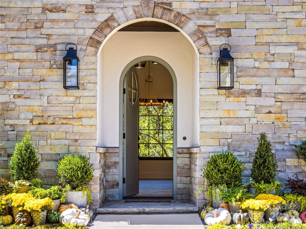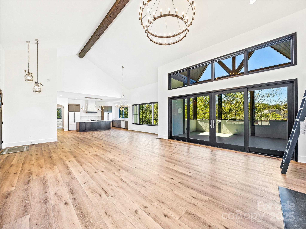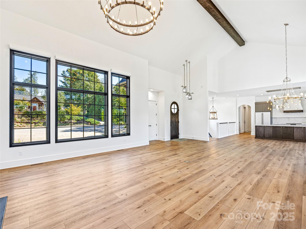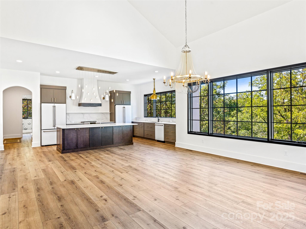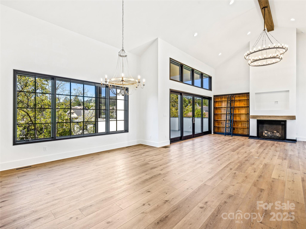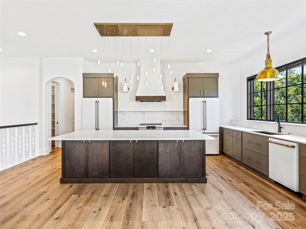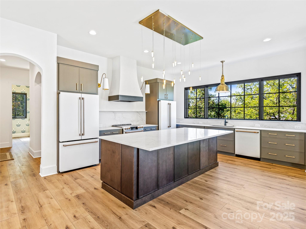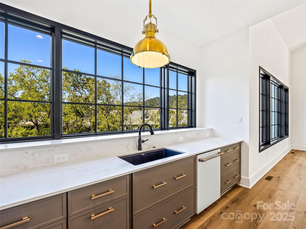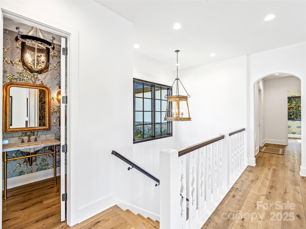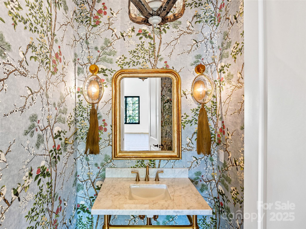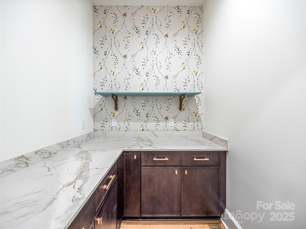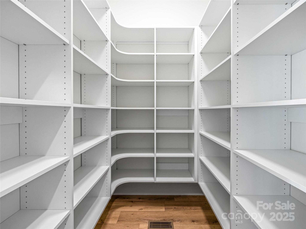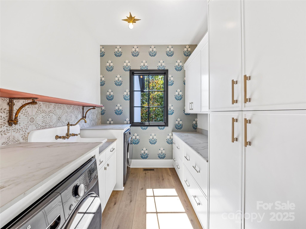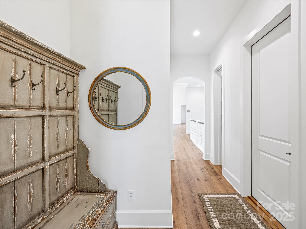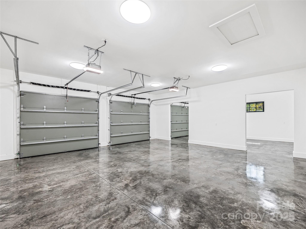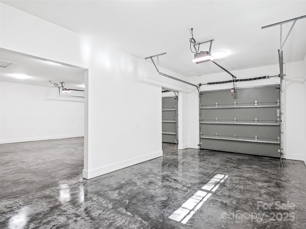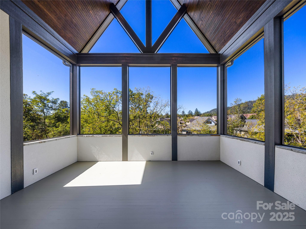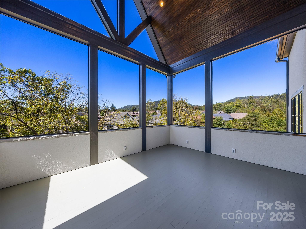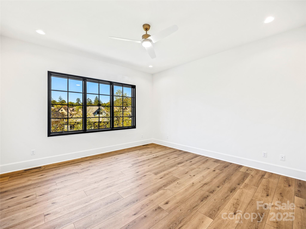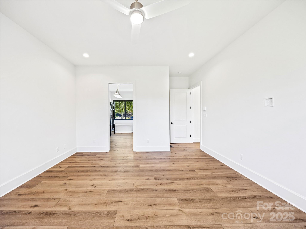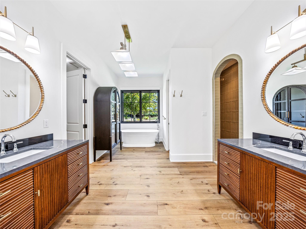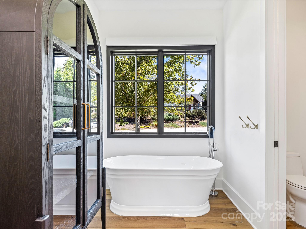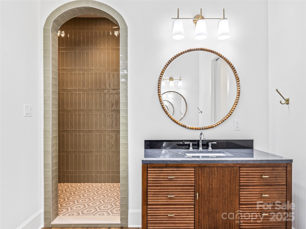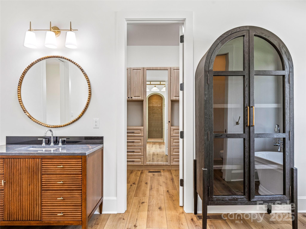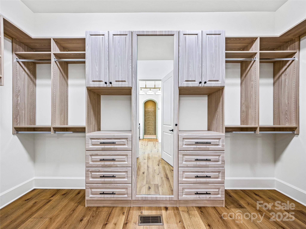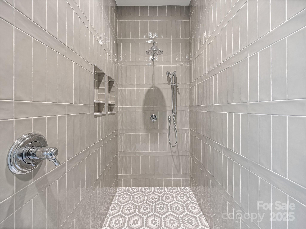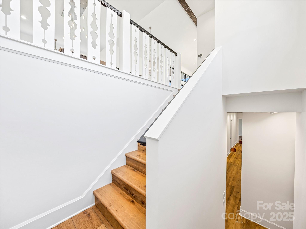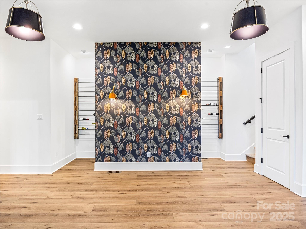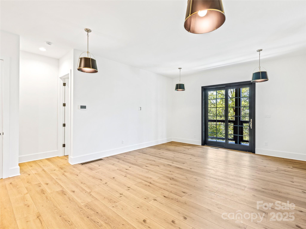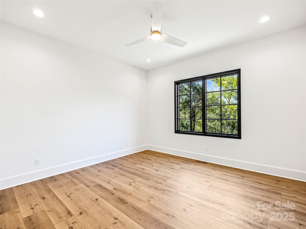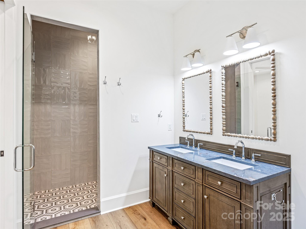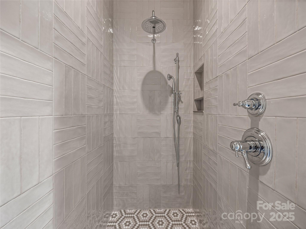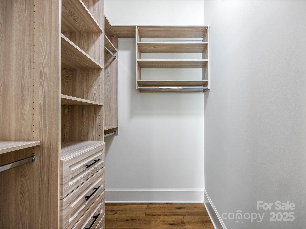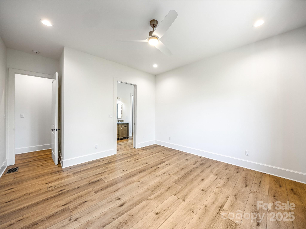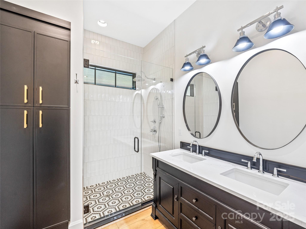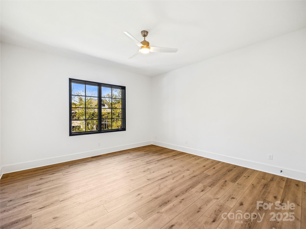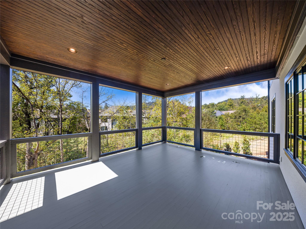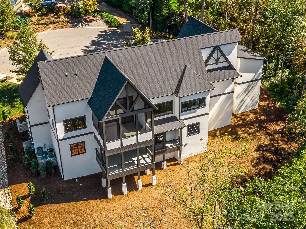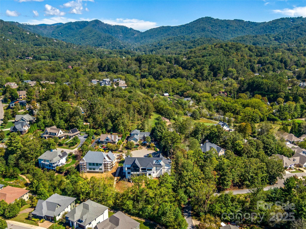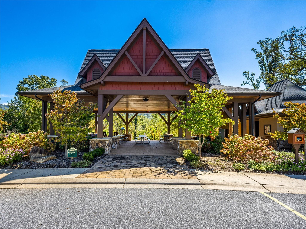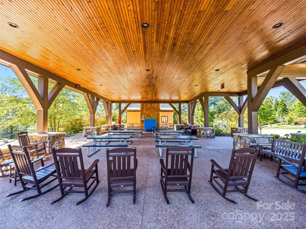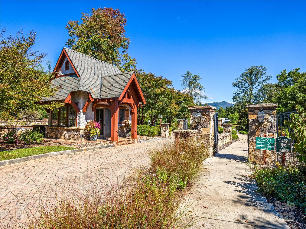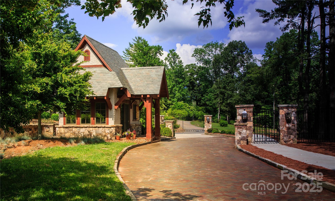21 Evian Court
21 Evian Court
Asheville, NC 28804- Bedrooms: 4
- Bathrooms: 4
- Lot Size: 0.49 Acres
Description
Casual Elegance at The Thoms Estate! NEW CONSTRUCTION! This European Cottage custom home features main level living with a bespoke design, potted garden at the front door and luxury finishes. At the end of a large cul-de-sac, this home is an entertainer's dream. A generous open concept plan, you enter into a large great room with vaulted ceilings and amazing views. Two large outdoor porches with inspiring mountain views extend the space outside. The kitchen is appointed with quartz countertops, a large island, custom hood, induction range and double fridges, and features a garden shelf to bring nature into the home. With all primary living on the main level, follow the custom railing down to the lower-level daylight basement with recreation room and additional guest bedrooms, including a second ensuite. Plentiful storage including a three car garage with large driveway. Energy Star certified. Come visit your new home in the mountains!
Property Summary
| Property Type: | Residential | Property Subtype : | Single Family Residence |
| Year Built : | 2025 | Construction Type : | Site Built |
| Lot Size : | 0.49 Acres | Living Area : | 4,314 sqft |
Property Features
- Cul-De-Sac
- End Unit
- Sloped
- Wooded
- Views
- Garage
- Built-in Features
- Cable Prewire
- Kitchen Island
- Open Floorplan
- Pantry
- Walk-In Closet(s)
- Walk-In Pantry
- Insulated Window(s)
- Fireplace
- Covered Patio
- Deck
- Front Porch
- Rear Porch
- Screened Patio
Views
- Mountain(s)
Appliances
- Convection Microwave
- Convection Oven
- Dishwasher
- Disposal
- Dryer
- ENERGY STAR Qualified Washer
- ENERGY STAR Qualified Dishwasher
- ENERGY STAR Qualified Dryer
- ENERGY STAR Qualified Refrigerator
- Induction Cooktop
- Washer/Dryer
More Information
- Construction : Fiber Cement, Hard Stucco, Stone
- Roof : Architectural Shingle
- Parking : Driveway, Attached Garage, Garage Faces Front
- Heating : Central, ENERGY STAR Qualified Equipment, Forced Air, Heat Pump, Natural Gas
- Cooling : ENERGY STAR Qualified Equipment, Heat Pump
- Water Source : City
- Road : Private Maintained Road
- Listing Terms : Cash
Based on information submitted to the MLS GRID as of 11-19-2025 22:39:05 UTC All data is obtained from various sources and may not have been verified by broker or MLS GRID. Supplied Open House Information is subject to change without notice. All information should be independently reviewed and verified for accuracy. Properties may or may not be listed by the office/agent presenting the information.
