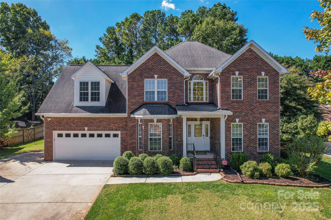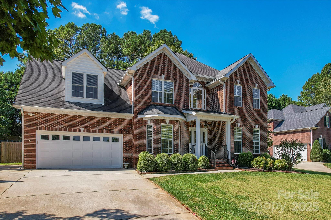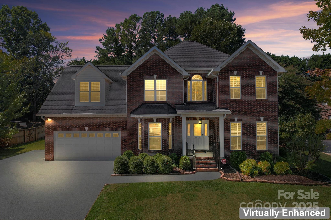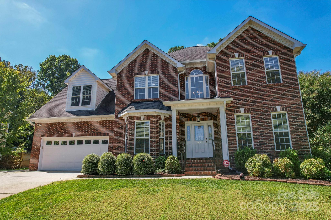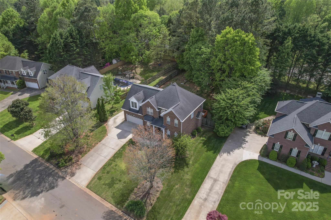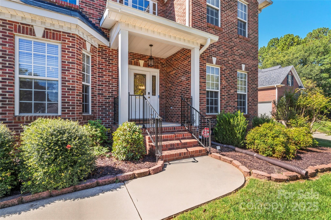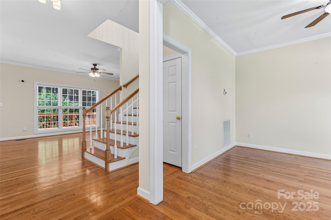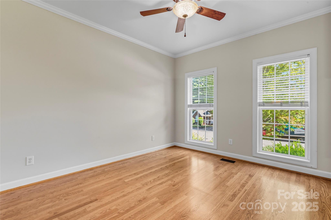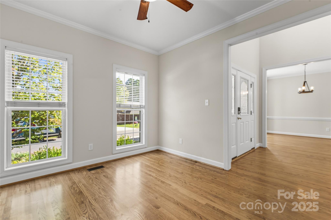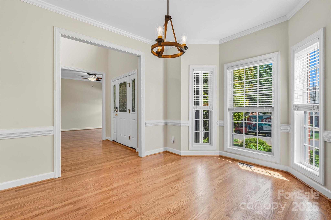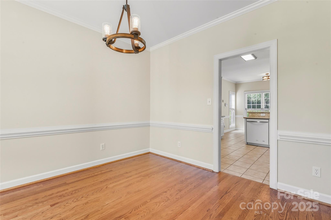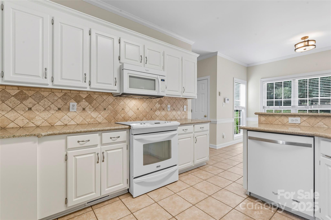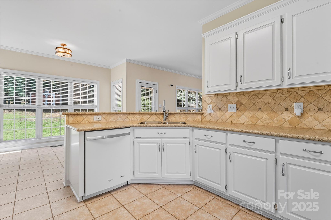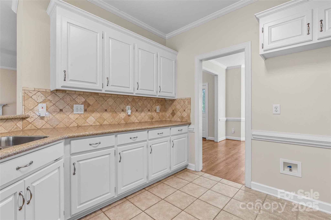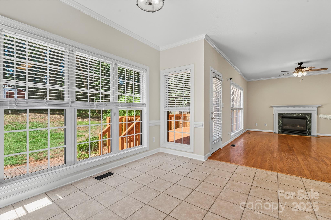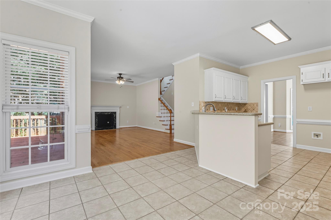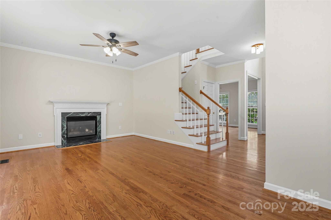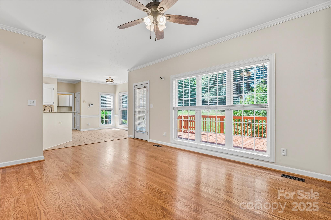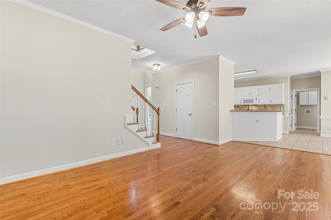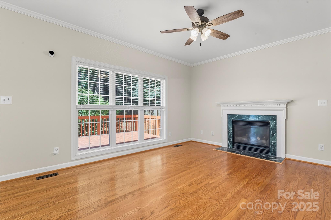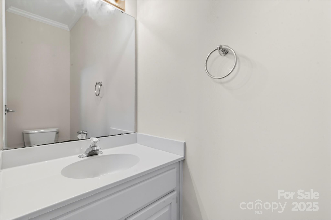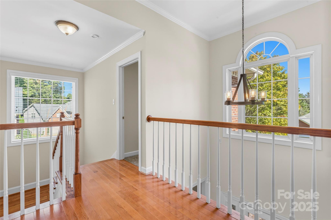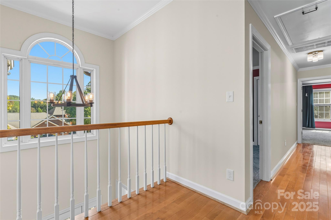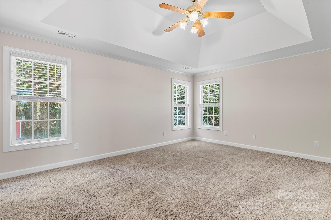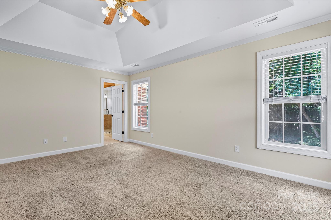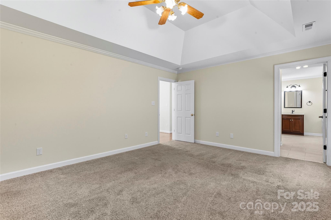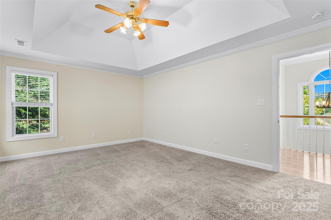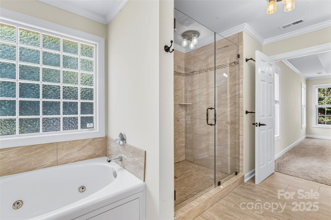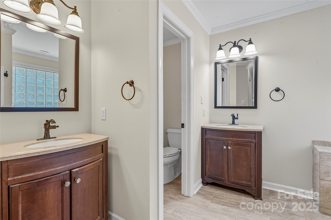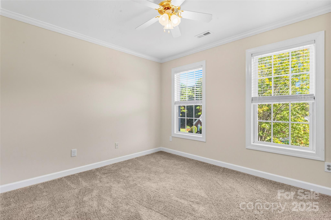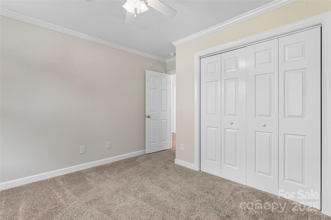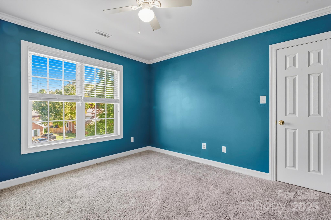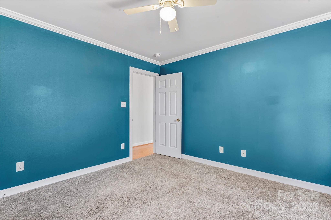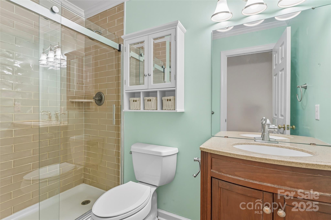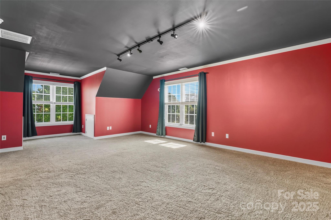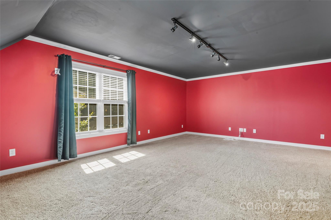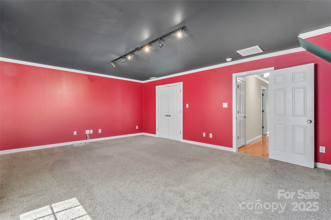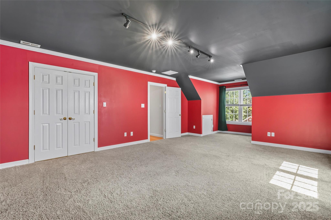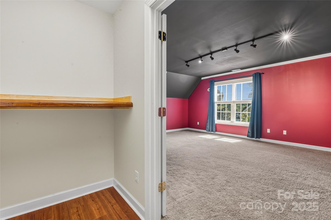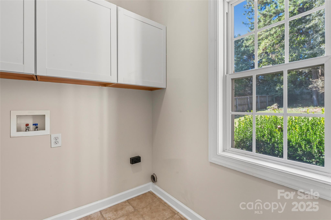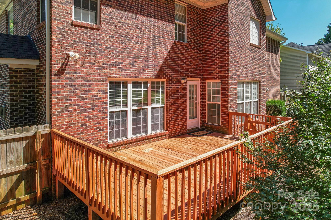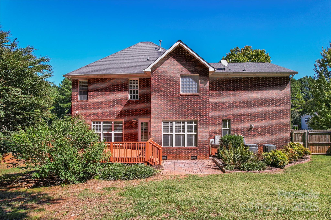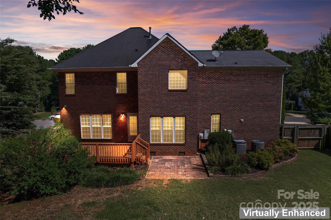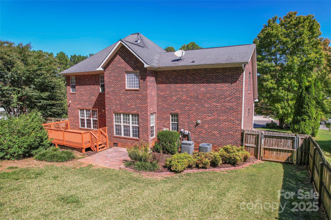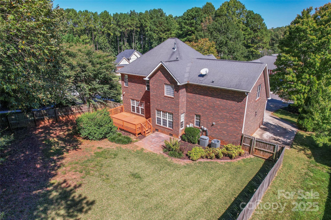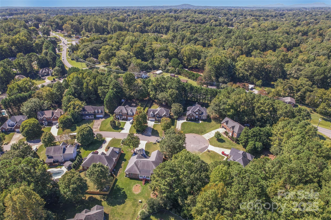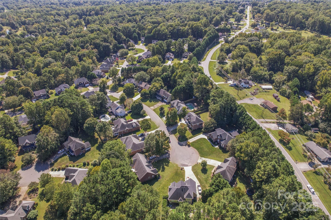4619 Glasgow Court
4619 Glasgow Court
Gastonia, NC 28056- Bedrooms: 3
- Bathrooms: 3
- Lot Size: 0.39 Acres
Description
FRESHLY UPDATED AND MOVE IN READY! This beautifully refreshed home blends indoor elegance with outdoor charm. Recent updates include smooth ceilings (no more popcorn!) and freshly painted walls—no wallpaper in sight, just clean finishes throughout. Step into a spacious layout featuring crown molding, wainscoting, and hardwoods. The dining room shines with a bay window, while the kitchen offers a sunny breakfast nook, bar seating, and open flow into the living room with its cozy gas fireplace—perfect for everyday comfort or entertaining. Upstairs, the generous primary suite boasts a spa-like bath with jetted tub, tiled shower, and dual vanities. A large bonus room—previously used as a home theater—offers flexible space for family entertainment, hobbies, or whatever your lifestyle demands...large walk-in closet doubles as flexible storage or hobby space. Outside, enjoy a private, fenced backyard retreat with an irrigation system, mature trees, a patio, and a spacious deck ready for grilling and gatherings. Newer gutters with guards help keep maintenance low, and the 50-amp service breaker in the garage is ideal for workshop needs or heavy-duty equipment. Conveniently located near shopping, dining, and I-85—just 15 minutes to Charlotte Douglas Airport—this home offers comfort, style, and accessibility in one smart package! EXCEPTIONAL VALUE FOR THE AREA!
Property Summary
| Property Type: | Residential | Property Subtype : | Single Family Residence |
| Year Built : | 2001 | Construction Type : | Site Built |
| Lot Size : | 0.39 Acres | Living Area : | 2,628 sqft |
Property Features
- Cul-De-Sac
- Wooded
- Garage
- Attic Other
- Attic Stairs Pulldown
- Breakfast Bar
- Cable Prewire
- Entrance Foyer
- Garden Tub
- Pantry
- Walk-In Closet(s)
- Whirlpool
- Other - See Remarks
- Insulated Window(s)
- Fireplace
- Covered Patio
- Deck
- Front Porch
- Patio
- Porch
Appliances
- Dishwasher
- Disposal
- Electric Range
- Gas Water Heater
- Microwave
- Plumbed For Ice Maker
More Information
- Construction : Brick Full
- Roof : Shingle
- Parking : Driveway, Attached Garage, Garage Faces Front
- Heating : Central, Forced Air, Natural Gas
- Cooling : Ceiling Fan(s), Central Air
- Water Source : City
- Road : Publicly Maintained Road
- Listing Terms : Cash, Conventional, FHA, VA Loan
Based on information submitted to the MLS GRID as of 10-05-2025 12:35:04 UTC All data is obtained from various sources and may not have been verified by broker or MLS GRID. Supplied Open House Information is subject to change without notice. All information should be independently reviewed and verified for accuracy. Properties may or may not be listed by the office/agent presenting the information.
