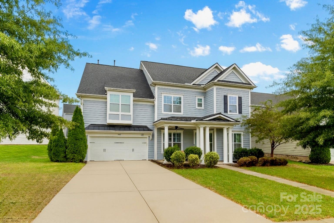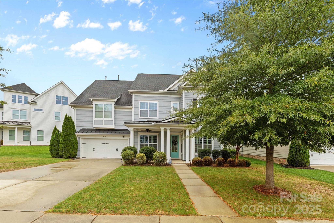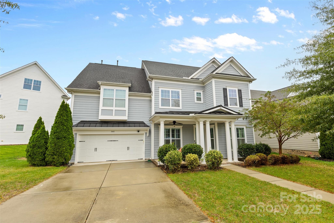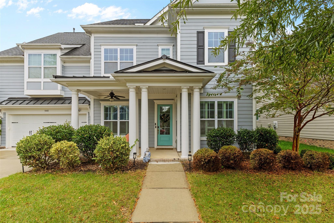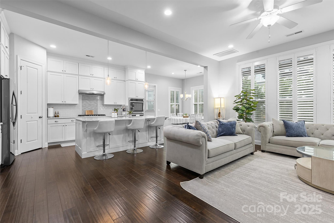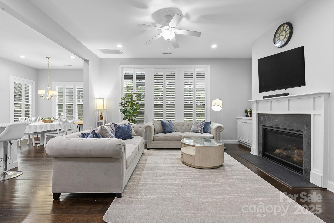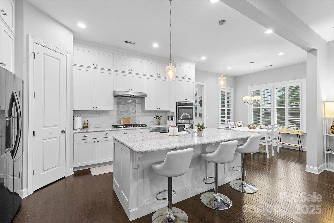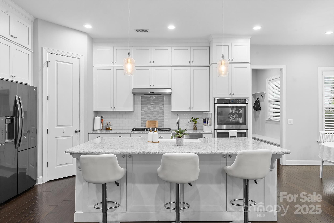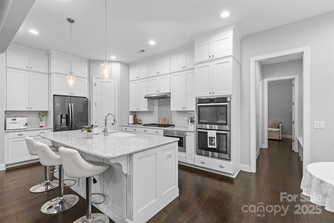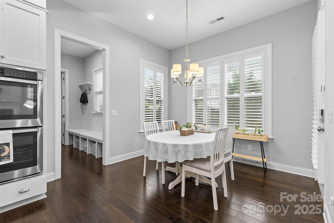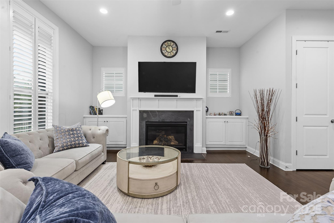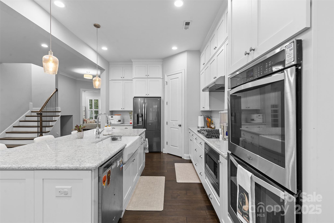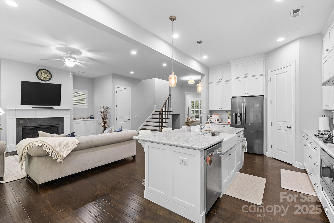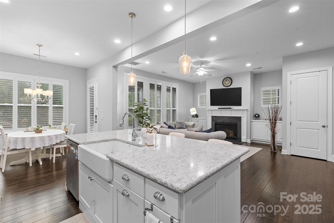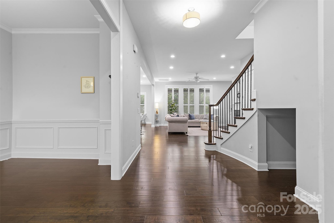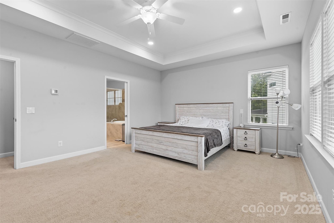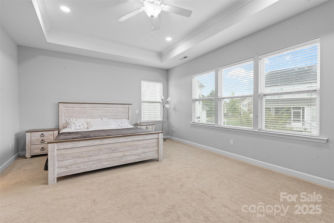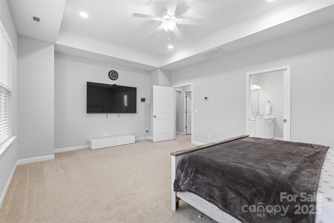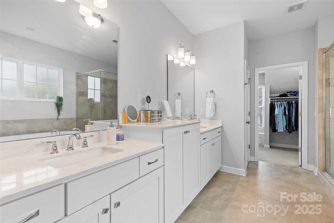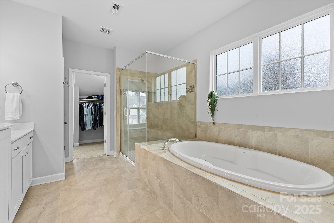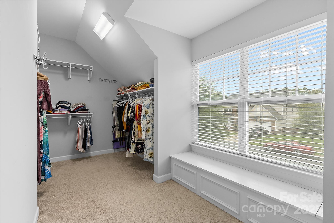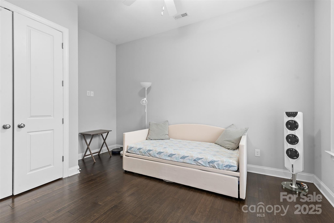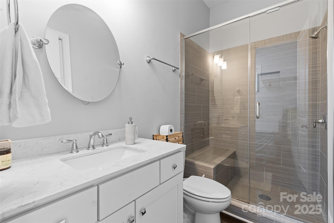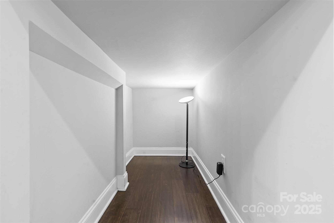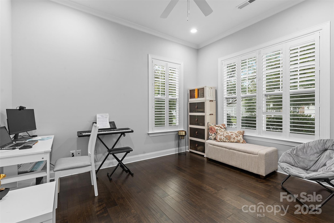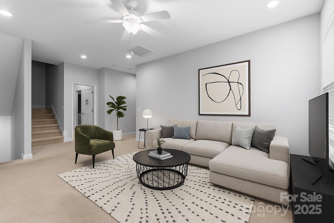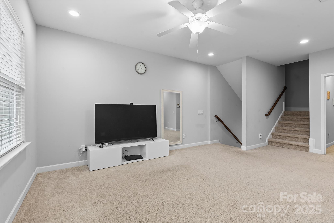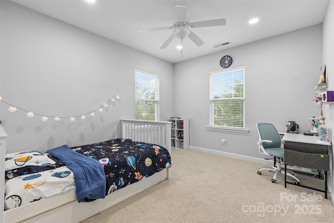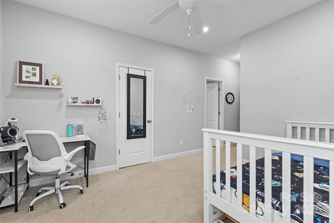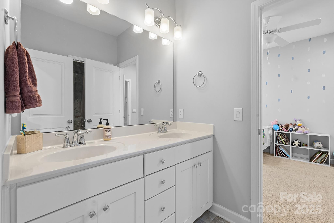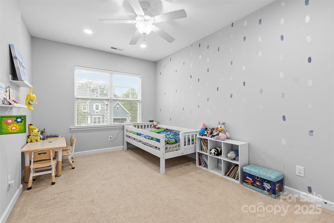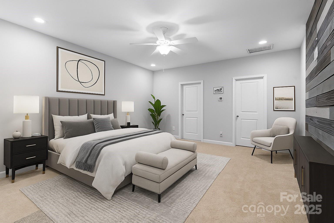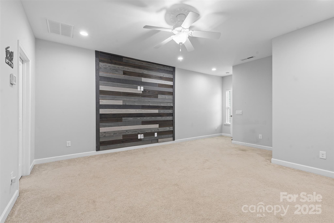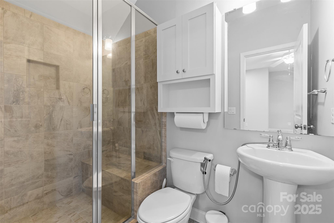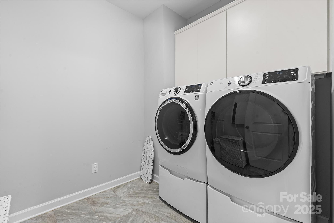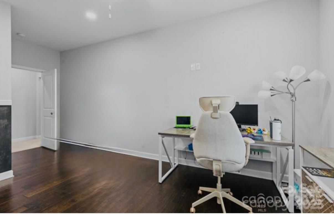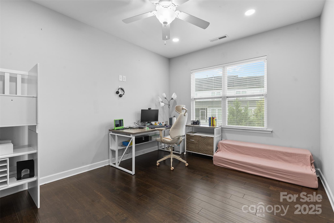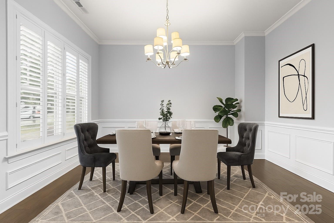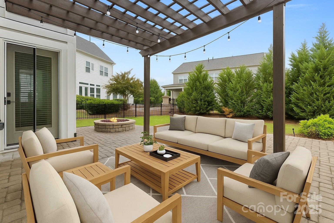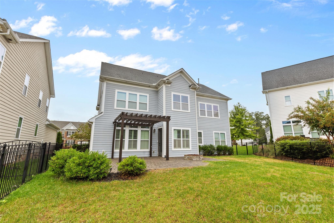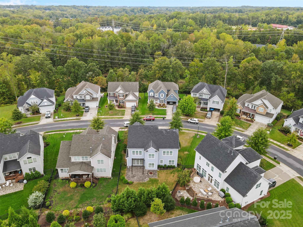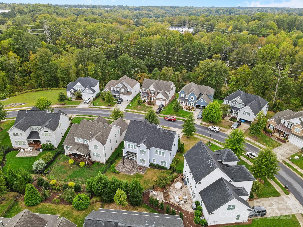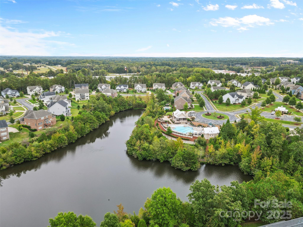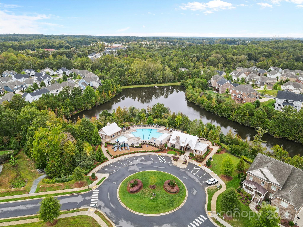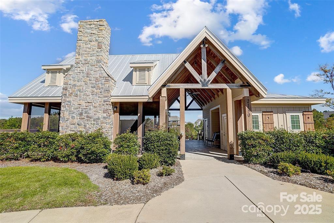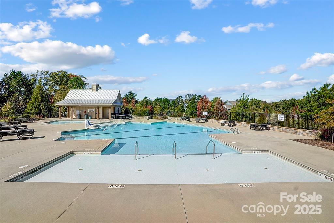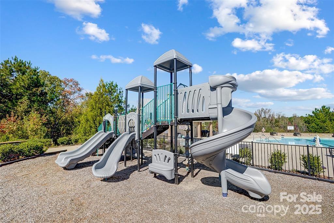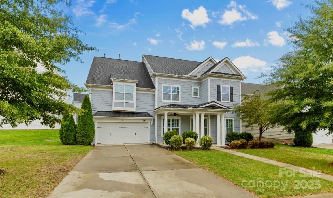5401 Meadowcroft Way
5401 Meadowcroft Way
Fort Mill, SC 29708- Bedrooms: 6
- Bathrooms: 5
- Lot Size: 0.19 Acres
Description
Welcome to 5401 Meadowcroft Way – the perfect blend of space, location, and lifestyle in the heart of Fort Mill. This Charleston-style home offers exceptional curb appeal and sits in one of the area’s most sought-after neighborhoods, just minutes from Baxter Village, I-77, and award-winning Fort Mill schools. With an expansive layout, thoughtful upgrades, and inviting outdoor living, it’s designed to check every box for today’s homeowner. Inside, you’re greeted by a bright open floor plan with soaring ceilings, elegant built-ins, and a gas fireplace in the living room. The spacious kitchen boasts a large center island, ample cabinetry, and seamless flow into the dining and breakfast areas — perfect for both everyday living and entertaining. Modern touches, including new designer lighting and smart switches, enhance the home’s functionality and style. The flexible floor plan features multiple bedrooms, a private home office or flex room, and versatile bonus spaces — ideal for a playroom, media room, or gym. Upstairs, the primary suite provides a relaxing retreat with generous space and comfort, while secondary bedrooms are well-sized for family or guests. Step outside to enjoy a backyard designed for gathering and relaxation. A large paver patio, custom pergola, and built-in gas fireplace create the perfect setting for entertaining year-round. The yard offers both space and privacy, making it ideal for kids, pets, or simply enjoying the outdoors. With its unbeatable location, top schools, and a home that blends size, comfort, and upgrades, 5401 Meadowcroft Way offers the lifestyle you’ve been looking for.
Property Summary
| Property Type: | Residential | Property Subtype : | Single Family Residence |
| Year Built : | 2017 | Construction Type : | Site Built |
| Lot Size : | 0.19 Acres | Living Area : | 3,865 sqft |
Property Features
- Garage
- Attic Walk In
- Breakfast Bar
- Built-in Features
- Drop Zone
- Entrance Foyer
- Garden Tub
- Kitchen Island
- Open Floorplan
- Pantry
- Walk-In Closet(s)
- Walk-In Pantry
- Insulated Window(s)
- Fireplace
- Awning(s)
- Front Porch
- Patio
Appliances
- Dishwasher
- Disposal
- Exhaust Hood
- Gas Cooktop
- Gas Water Heater
- Microwave
- Refrigerator with Ice Maker
- Self Cleaning Oven
- Wall Oven
- Washer/Dryer
More Information
- Construction : Fiber Cement
- Roof : Architectural Shingle
- Parking : Driveway, Attached Garage
- Heating : Natural Gas
- Cooling : Ceiling Fan(s), Central Air
- Water Source : County Water
- Road : Publicly Maintained Road
- Listing Terms : Cash, Conventional, FHA, VA Loan
Based on information submitted to the MLS GRID as of 11-18-2025 17:15:04 UTC All data is obtained from various sources and may not have been verified by broker or MLS GRID. Supplied Open House Information is subject to change without notice. All information should be independently reviewed and verified for accuracy. Properties may or may not be listed by the office/agent presenting the information.
