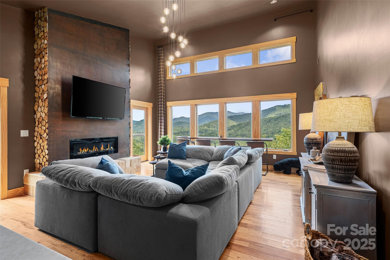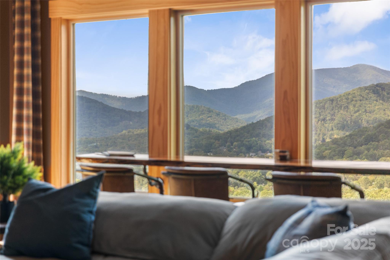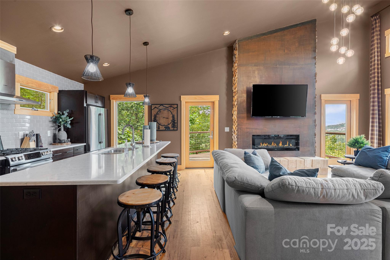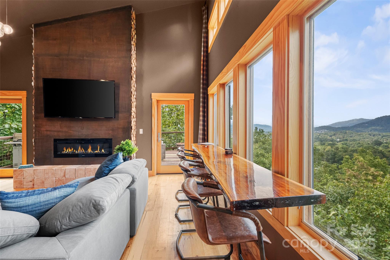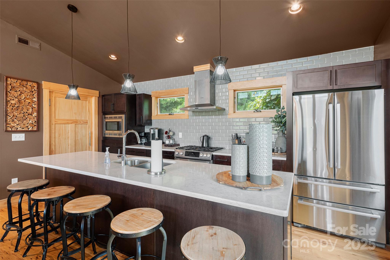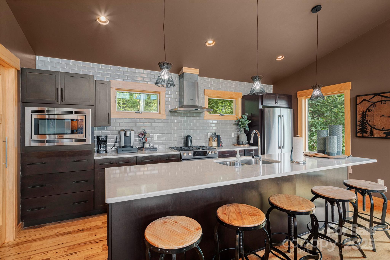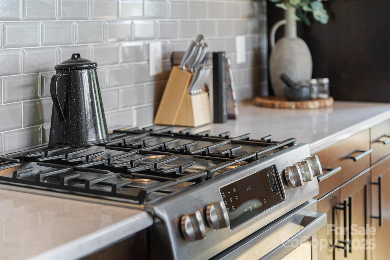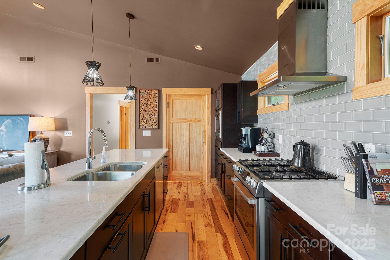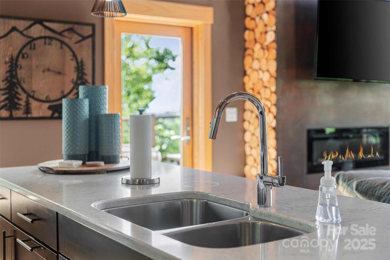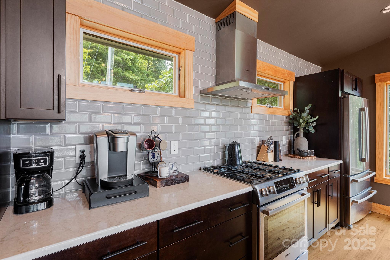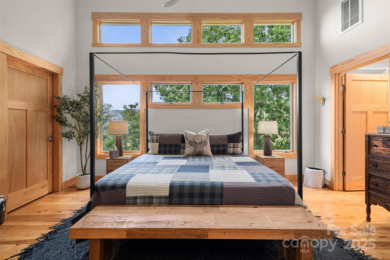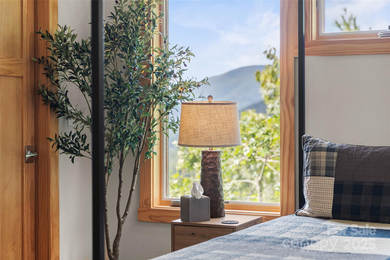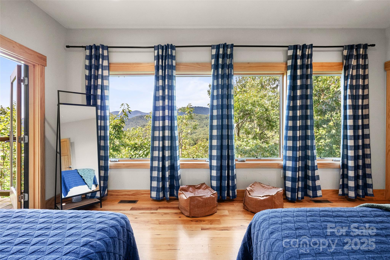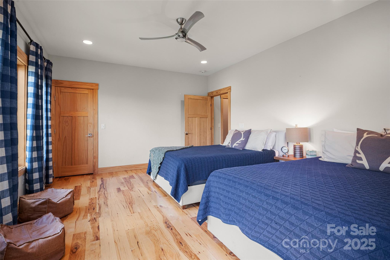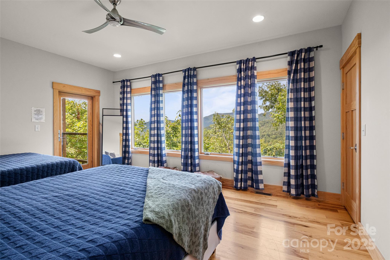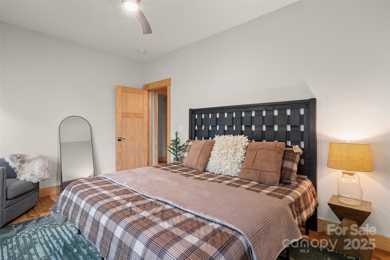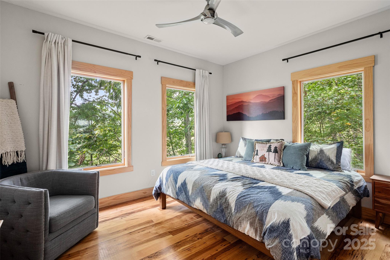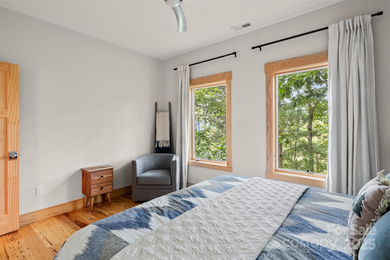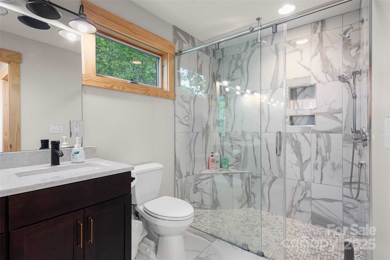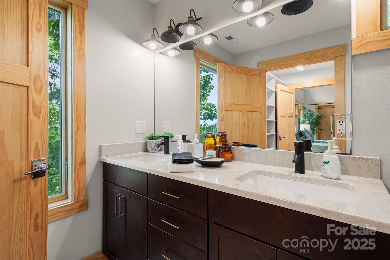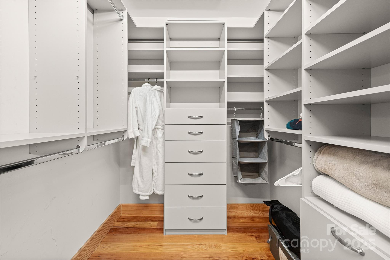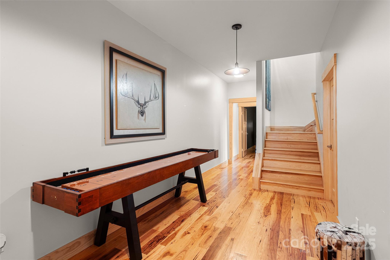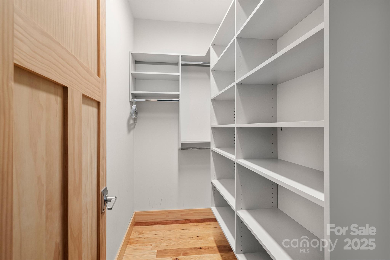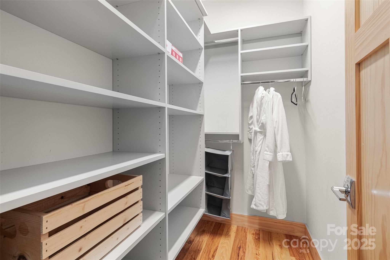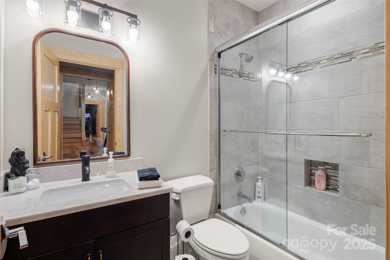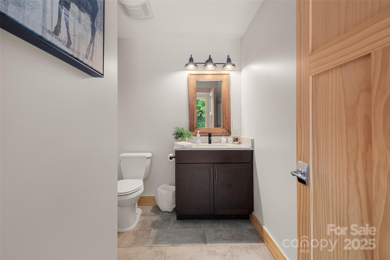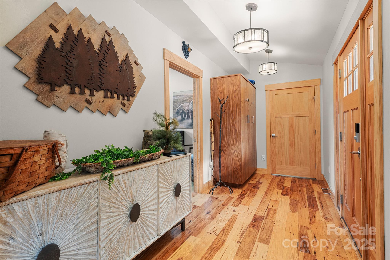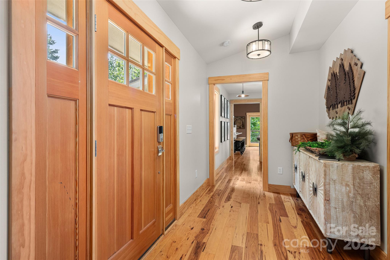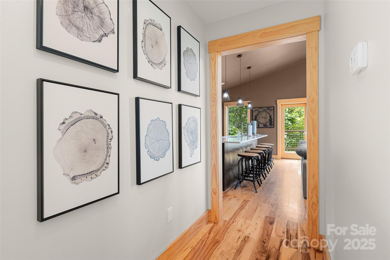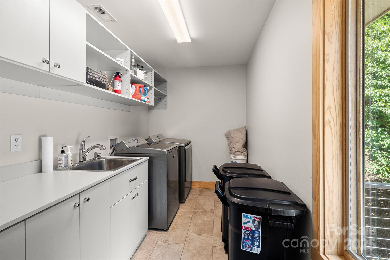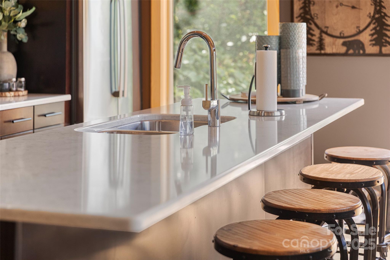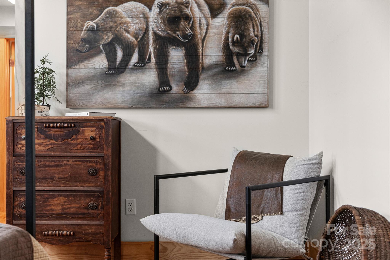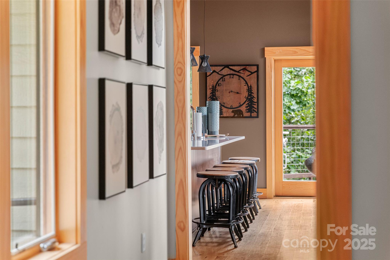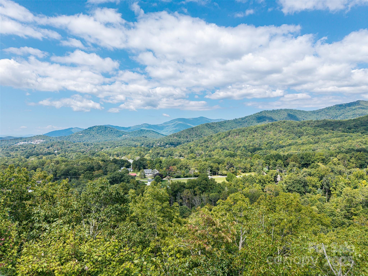47 Charmeldee Old Toll Road
47 Charmeldee Old Toll Road
Black Mountain, NC 28711- Bedrooms: 2
- Bathrooms: 3
- Lot Size: 0.61 Acres
Description
Perched high above the scenic Swannanoa Valley, this exquisite mountain home offers a seamless blend of modern luxury and rustic warmth, with breathtaking, unobstructed panoramic views stretching all the way towards the Great Smoky Mountains. Priced below recent appraisal and offered turnkey, this home is an exceptional opportunity for comfortable full-time living or a proven short-term rental investment. Sunlight floods every room through expansive windows, highlighting soaring ceilings, engineered Hickory floors, and the centerpiece of the open living space—a striking custom metal fireplace that brings both style and warmth. The gourmet kitchen is a chef’s dream, boasting Bosch appliances, Quartz countertops, rich Maple cabinetry, and a custom walk-in pantry crafted by Carolina Custom Closets. The flexible floor plan includes 2 official bedrooms plus a bonus room and office, all with closets, providing up to 4 versatile sleeping areas perfect for full-time living, entertaining, or continue as a short-term rental. Proven rental history make this home a turnkey investment opportunity. Enjoy the convenience of a dedicated full laundry room plus a second laundry hookup on the lower level—ideal for guests or extended stays. Multiple decks, including a private hot tub deck, invite you to soak in breathtaking views and unwind in peaceful solitude. Low-maintenance hillside landscaping means more time enjoying the natural beauty and less time on upkeep. Furnishings negotiable. Just minutes from town, this exceptional home is the perfect blend of modern elegance and rustic charm, offering a lifestyle of comfort, luxury, and income potential. This is the mountain retreat you’ve been dreaming of—don’t let it slip away.
Property Summary
| Property Type: | Residential | Property Subtype : | Single Family Residence |
| Year Built : | 2018 | Construction Type : | Site Built |
| Lot Size : | 0.61 Acres | Living Area : | 2,540 sqft |
Property Features
- Paved
- Steep Slope
- Wooded
- Views
- Built-in Features
- Drop Zone
- Kitchen Island
- Open Floorplan
- Pantry
- Walk-In Closet(s)
- Walk-In Pantry
- Insulated Window(s)
- Fireplace
- Engineered Wood Products
- Low VOC Coatings
- Spray Foam Insulation
- Deck
Views
- Long Range
- Mountain(s)
- Year Round
Appliances
- Convection Oven
- Dishwasher
- Exhaust Fan
- Exhaust Hood
- Gas Oven
- Gas Range
- Gas Water Heater
- Microwave
- Plumbed For Ice Maker
- Propane Water Heater
- Refrigerator with Ice Maker
- Self Cleaning Oven
- Tankless Water Heater
More Information
- Construction : Hardboard Siding
- Roof : Metal
- Parking : Driveway, Parking Deck
- Heating : Forced Air, Natural Gas, Propane, Radiant
- Cooling : Ceiling Fan(s), Central Air
- Water Source : City
- Road : Private Maintained Road
- Listing Terms : Cash, Conventional
Based on information submitted to the MLS GRID as of 11-19-2025 03:52:05 UTC All data is obtained from various sources and may not have been verified by broker or MLS GRID. Supplied Open House Information is subject to change without notice. All information should be independently reviewed and verified for accuracy. Properties may or may not be listed by the office/agent presenting the information.
