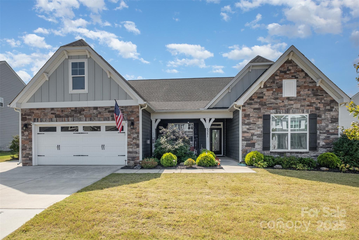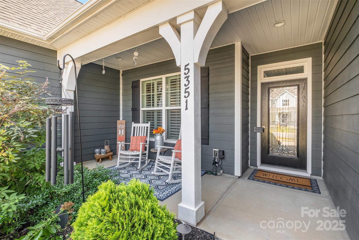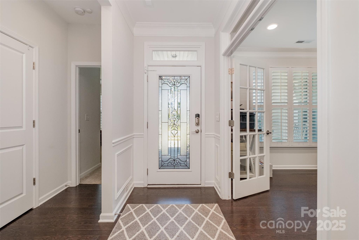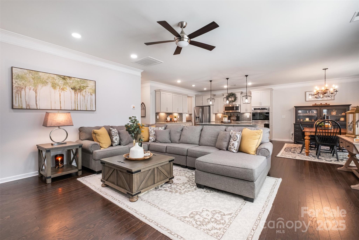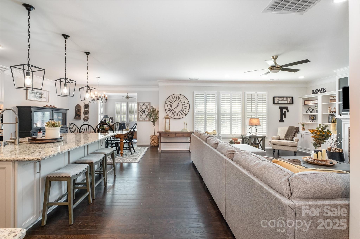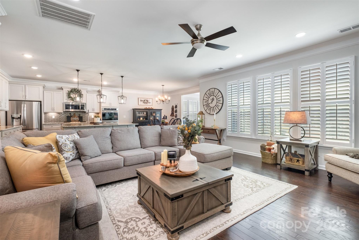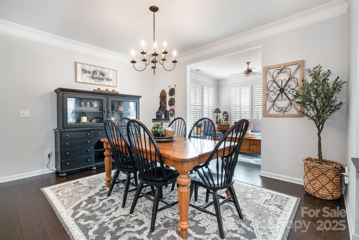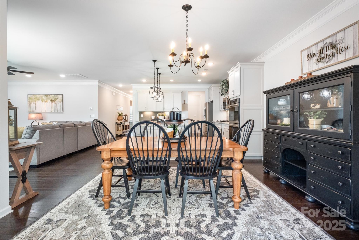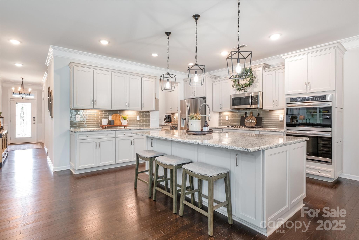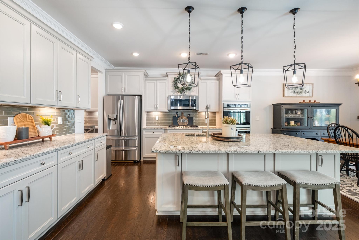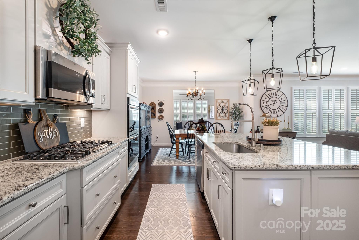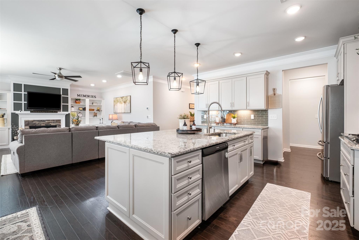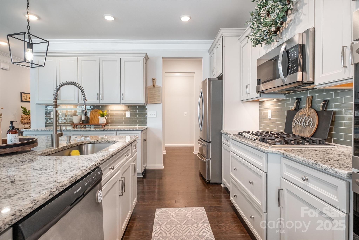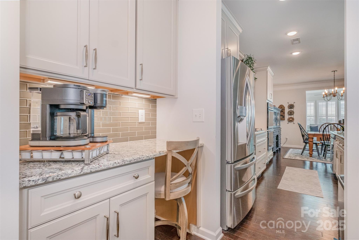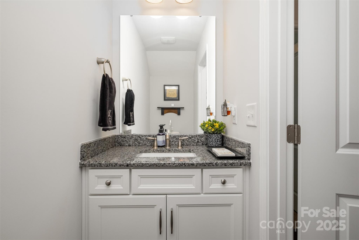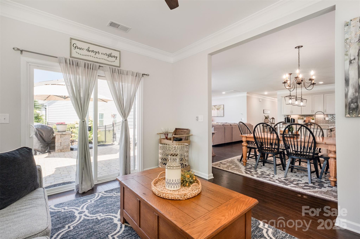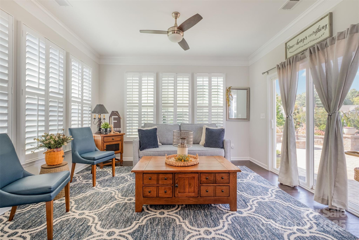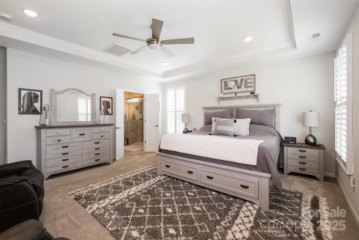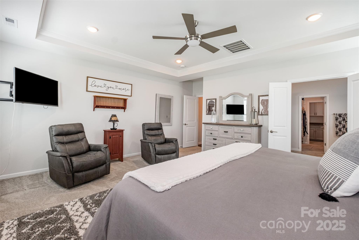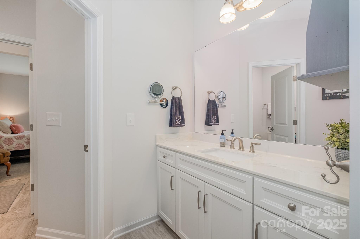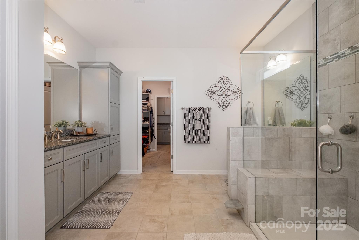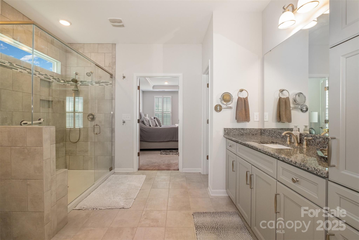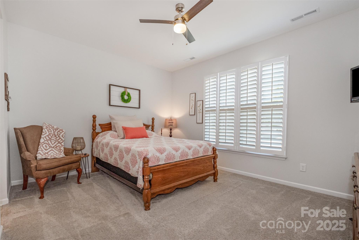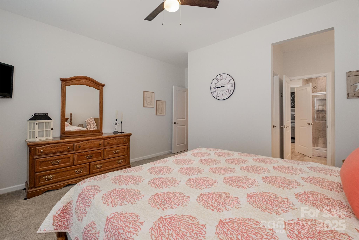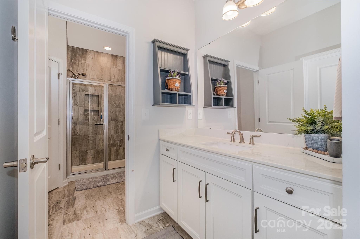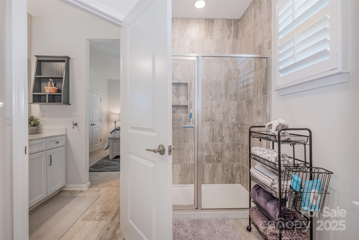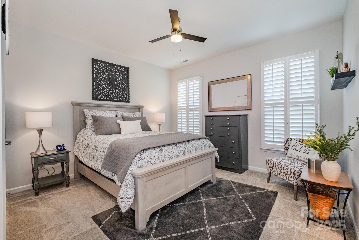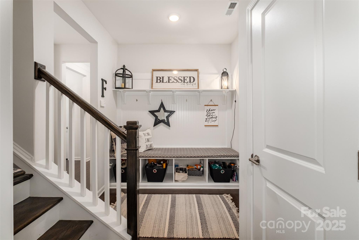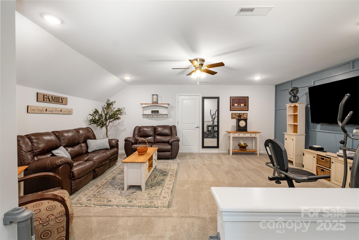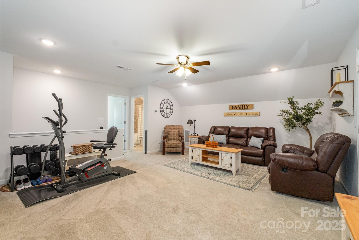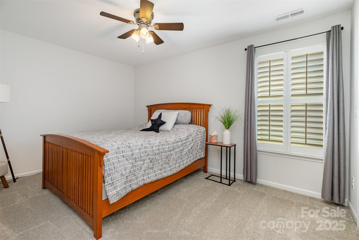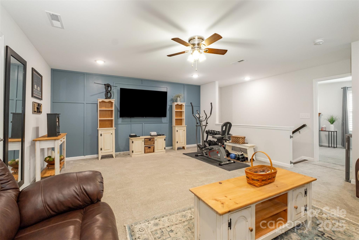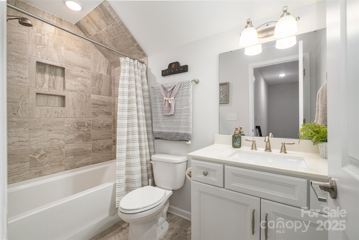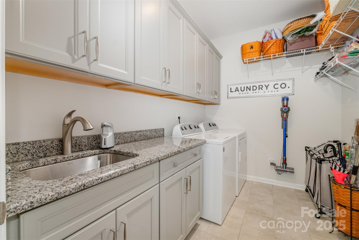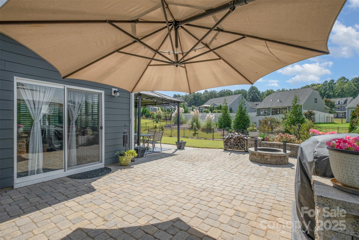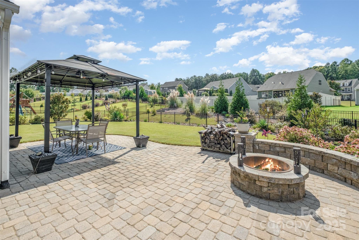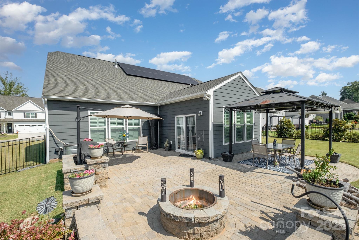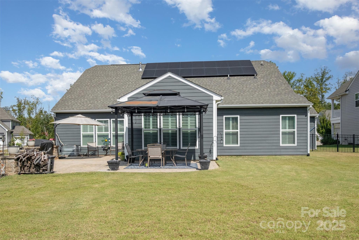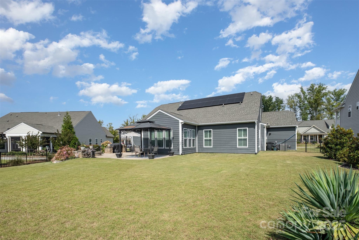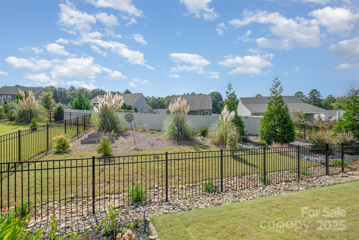5351 Pembrey Drive
5351 Pembrey Drive
Denver, NC 28037- Bedrooms: 4
- Bathrooms: 4
- Lot Size: 0.25 Acres
Description
Immaculate 1.5-story home with 4 bedrooms, 3.5 baths, and a finished 3-car garage in one of Denver’s most desirable neighborhoods. From the welcoming covered front porch to the beautifully landscaped, fenced backyard, this home is filled with custom touches and thoughtful upgrades. The main level boasts hardwood floors, plantation shutters, trey ceilings, crown molding, and abundant built-ins, including in the breakfast area, butler’s pantry, and great room. The gourmet kitchen features a large island with seating and storage, double wall ovens, a walk-in pantry, and designer lighting. Enjoy your morning coffee in the bright sunroom or gather in the spacious great room. The primary suite is located on the main floor along with two additional bedrooms, offering plenty of space and convenience. Upstairs, you’ll find even more flexibility with additional living space. Step outside to your own backyard retreat—complete with paver patio, firepit, grill area with natural gas hookup, landscape lighting, and plenty of room to entertain. Additional highlights include: Installed solar energy system, tankless water heater, Dual-zoned HVAC with smart thermostats. This home combines luxury, efficiency, and comfort in a truly move-in ready package.
Property Summary
| Property Type: | Residential | Property Subtype : | Single Family Residence |
| Year Built : | 2019 | Construction Type : | Site Built |
| Lot Size : | 0.25 Acres | Living Area : | 3,445 sqft |
Property Features
- Garage
- Breakfast Bar
- Built-in Features
- Cable Prewire
- Drop Zone
- Entrance Foyer
- Kitchen Island
- Insulated Window(s)
- Fireplace
- Front Porch
- Patio
Appliances
- Dishwasher
- Disposal
- Double Oven
- Gas Cooktop
- Microwave
- Tankless Water Heater
More Information
- Construction : Fiber Cement, Stone Veneer
- Roof : Architectural Shingle
- Parking : Driveway, Attached Garage
- Heating : Forced Air, Natural Gas
- Cooling : Central Air
- Water Source : County Water
- Road : Publicly Maintained Road
- Listing Terms : Cash, Conventional, VA Loan
Based on information submitted to the MLS GRID as of 11-18-2025 18:55:05 UTC All data is obtained from various sources and may not have been verified by broker or MLS GRID. Supplied Open House Information is subject to change without notice. All information should be independently reviewed and verified for accuracy. Properties may or may not be listed by the office/agent presenting the information.
