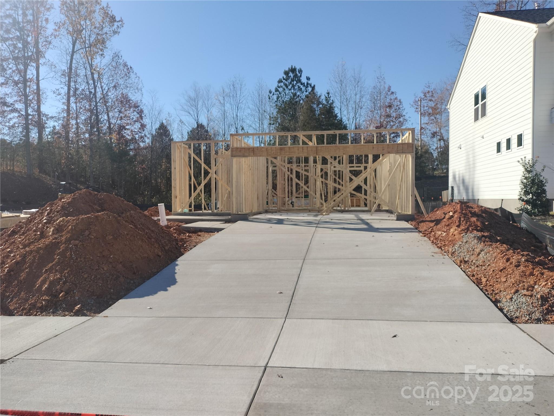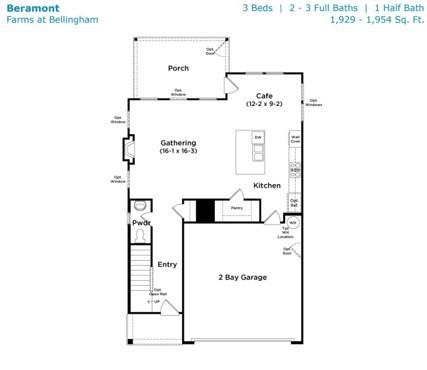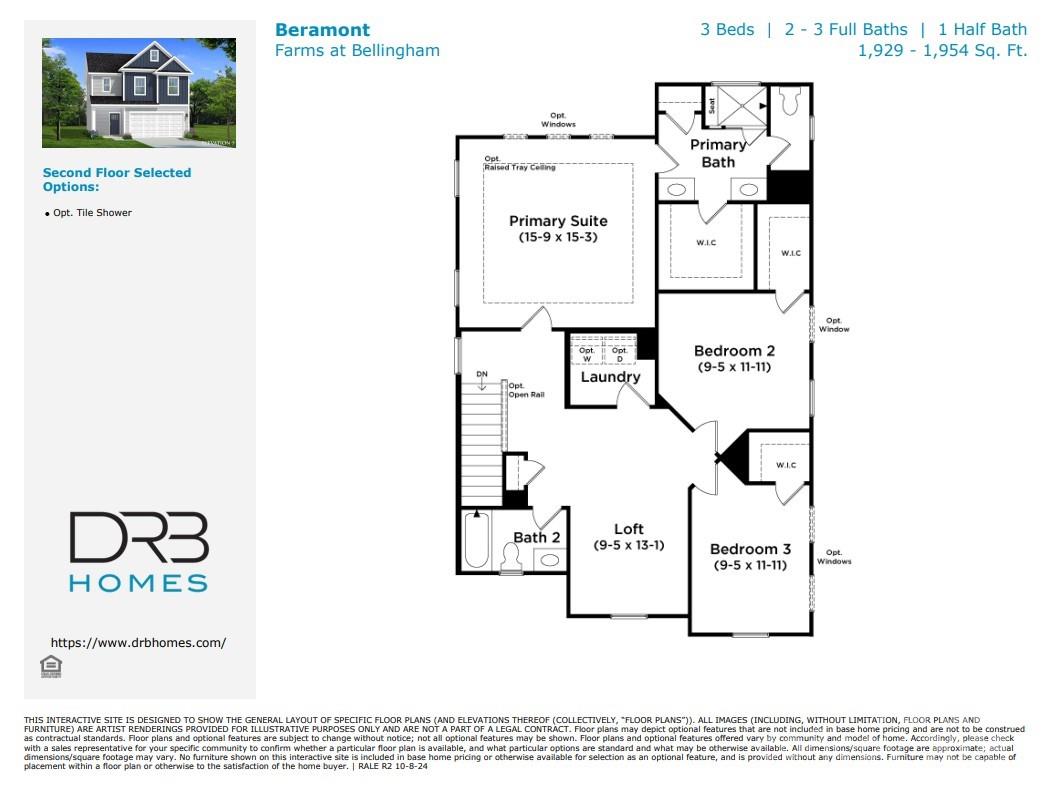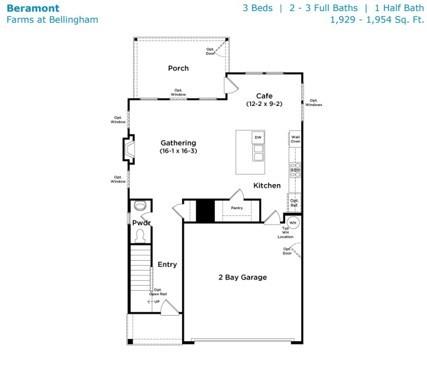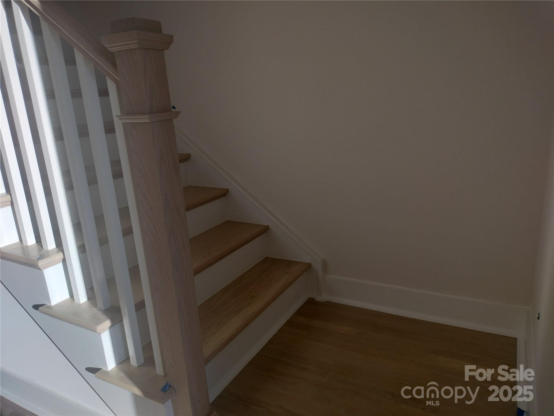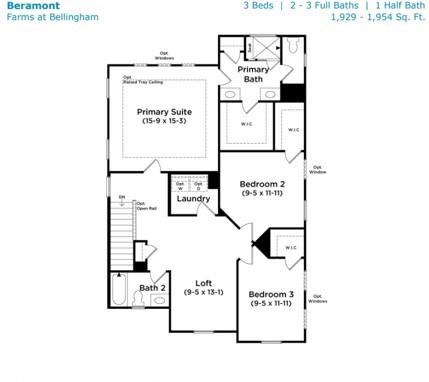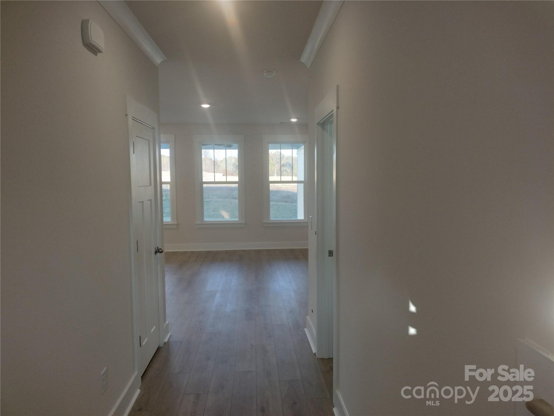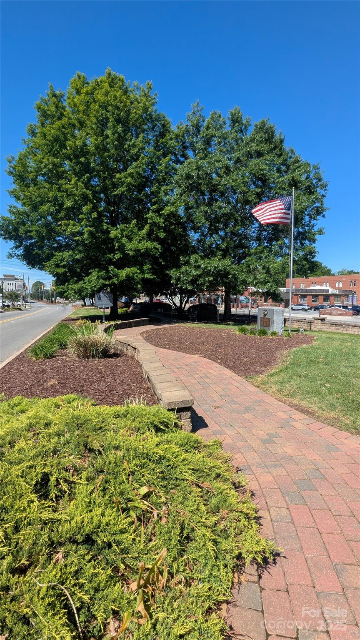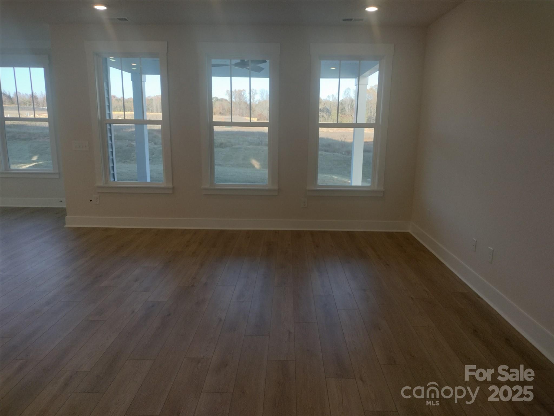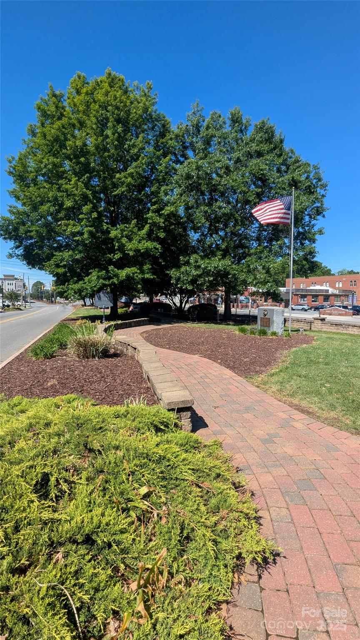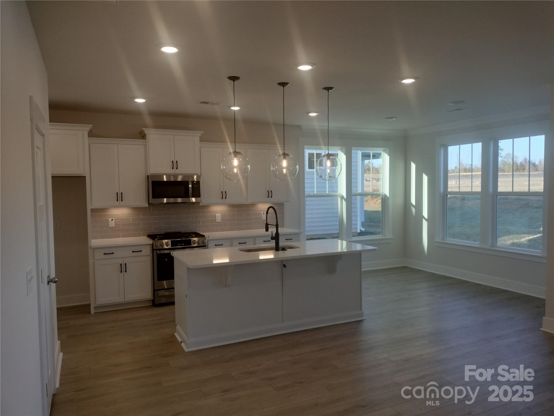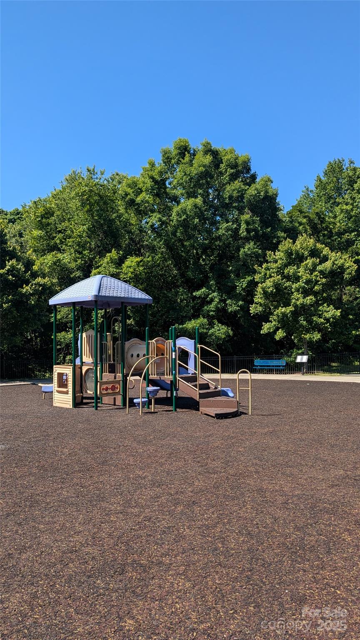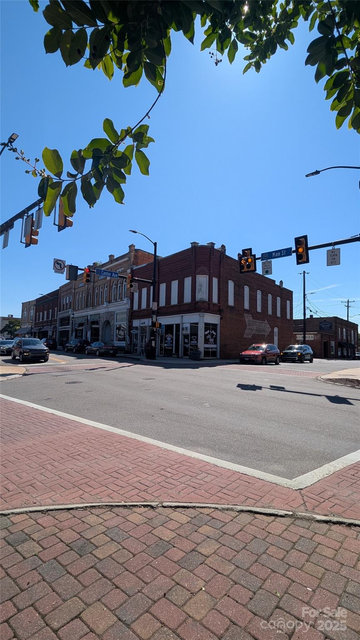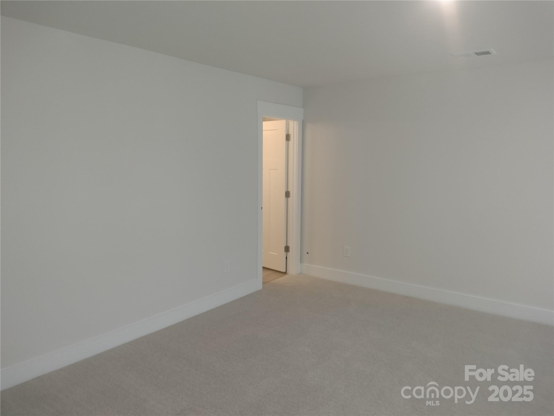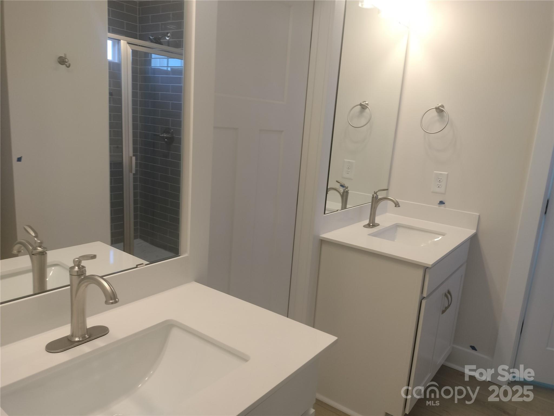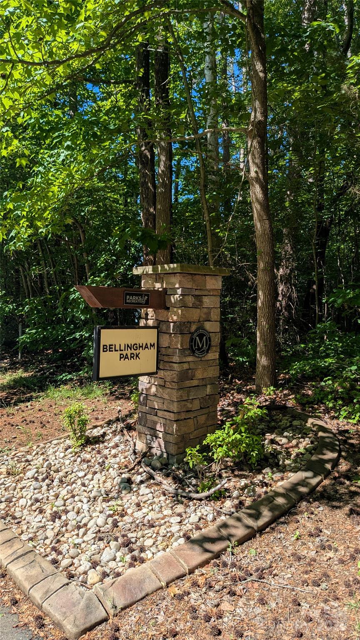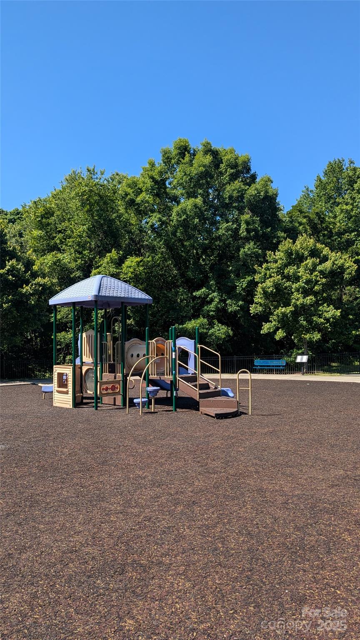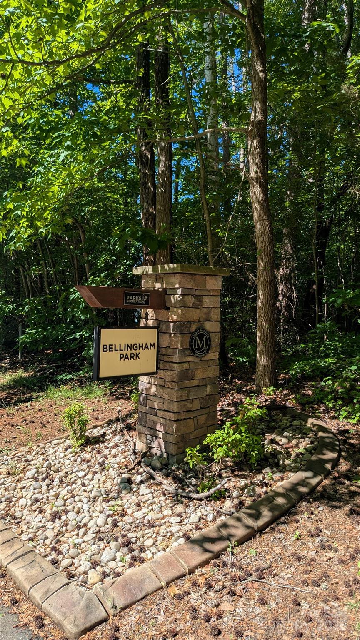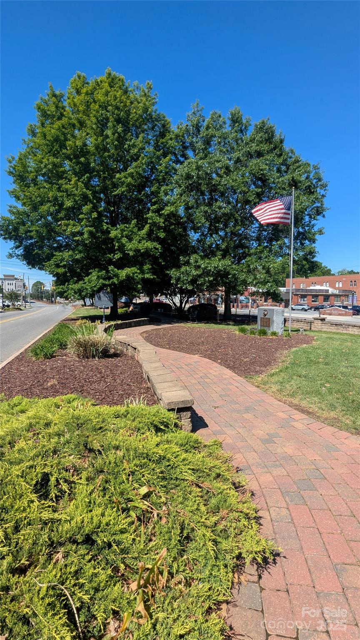114 Canary Lane
114 Canary Lane
Mooresville, NC 28115- Bedrooms: 3
- Bathrooms: 3
- Lot Size: 0.14 Acres
Description
Introducing our very first Beramont Plan at The Farms at Bellingham! This stunning home features an extended kitchen island, gourmet kitchen, and open-concept living with a gas fireplace and covered porch area perfect for entertaining. Upstairs offers three spacious bedrooms and a loft space ideal for a home office or media room. The primary suite includes a tray ceiling, upgraded tiled shower, and generous walk-in closet. This home showcases thoughtfully selected upgrades throughout—a perfect blend of comfort, function, and modern design. Completion is estimated, could be plus or minus 30 days of Feb/March. Brokers Welcome!!
Property Summary
| Property Type: | Residential | Property Subtype : | Single Family Residence |
| Year Built : | 2026 | Construction Type : | Site Built |
| Lot Size : | 0.14 Acres | Living Area : | 1,929 sqft |
Property Features
- Level
- Garage
- Attic Stairs Pulldown
- Breakfast Bar
- Kitchen Island
- Open Floorplan
- Pantry
- Walk-In Closet(s)
- Insulated Window(s)
- Fireplace
- Covered Patio
- Rear Porch
Appliances
- Disposal
- ENERGY STAR Qualified Dishwasher
- ENERGY STAR Qualified Light Fixtures
- Exhaust Fan
- Exhaust Hood
- Gas Cooktop
- Microwave
- Plumbed For Ice Maker
- Self Cleaning Oven
- Wall Oven
More Information
- Construction : Brick Partial, Fiber Cement
- Roof : Architectural Shingle
- Parking : Driveway, Attached Garage, Garage Door Opener, Garage Faces Front
- Heating : Natural Gas, Zoned
- Cooling : Central Air, Zoned
- Water Source : City
- Road : Dedicated to Public Use Pending Acceptance
- Listing Terms : Cash, Conventional, FHA, USDA Loan, VA Loan
Based on information submitted to the MLS GRID as of 11-18-2025 04:09:05 UTC All data is obtained from various sources and may not have been verified by broker or MLS GRID. Supplied Open House Information is subject to change without notice. All information should be independently reviewed and verified for accuracy. Properties may or may not be listed by the office/agent presenting the information.
