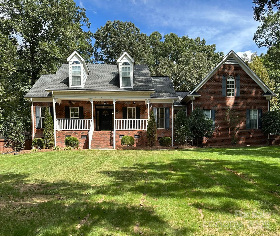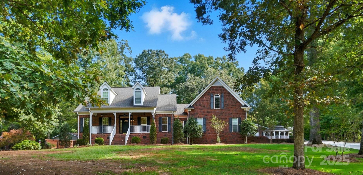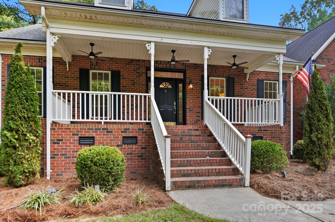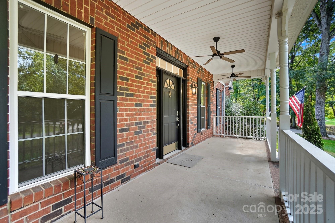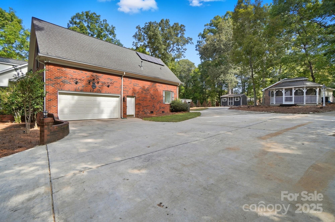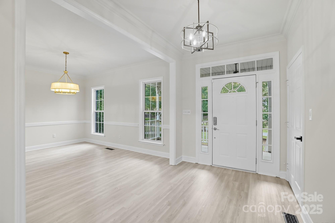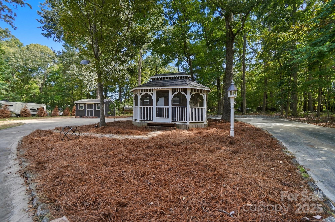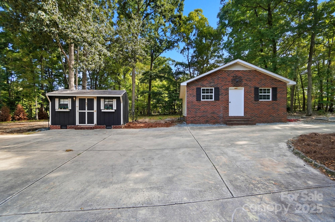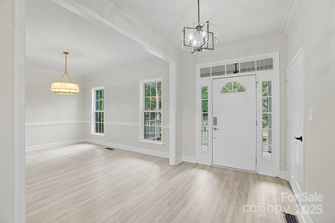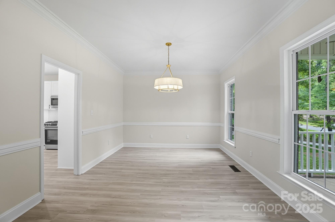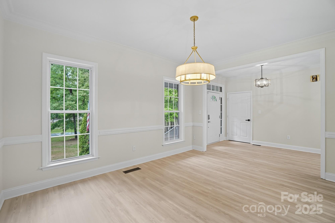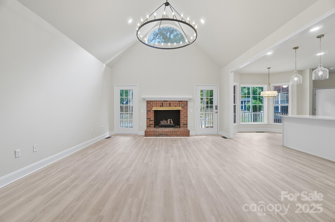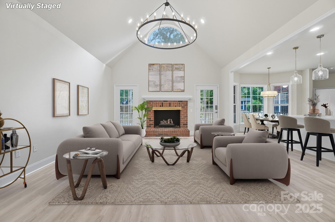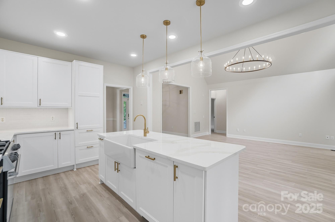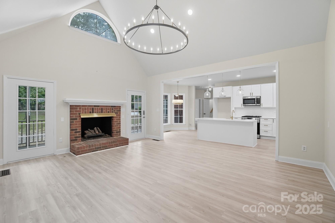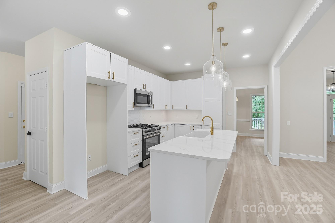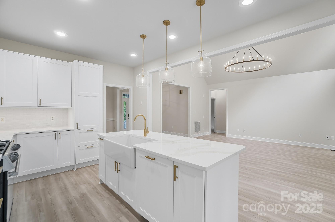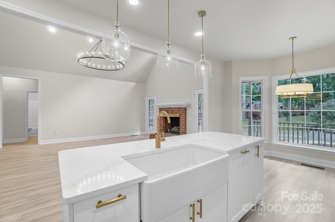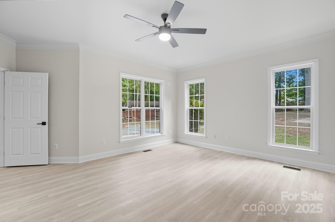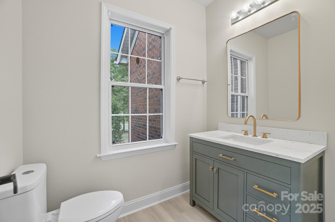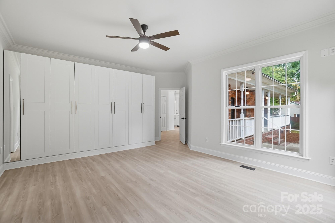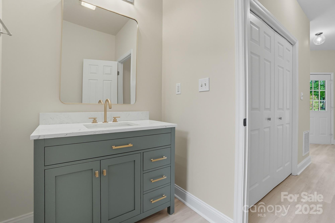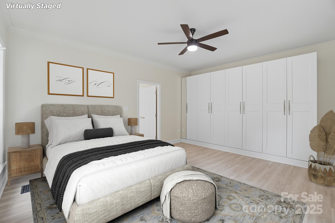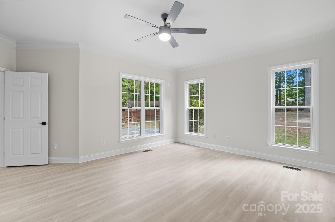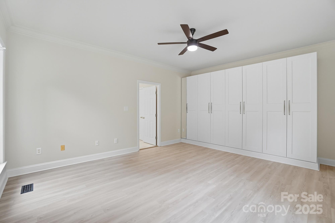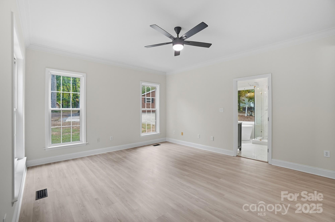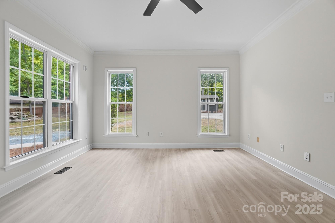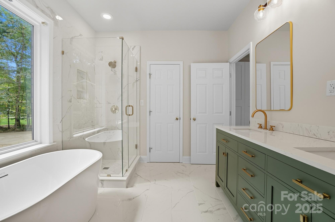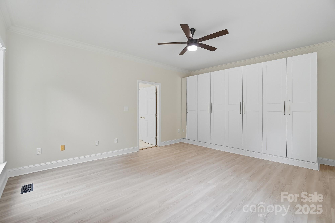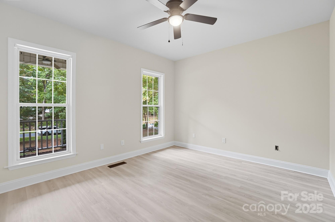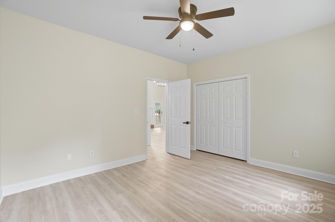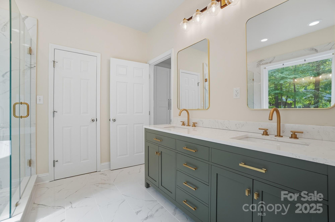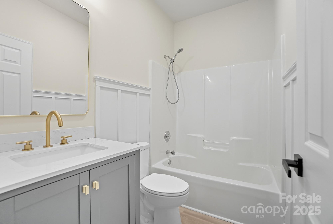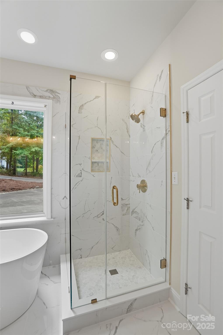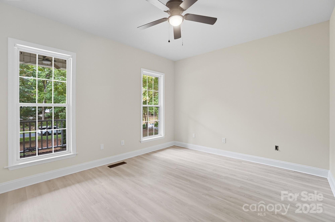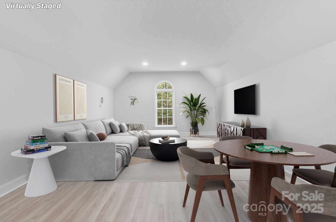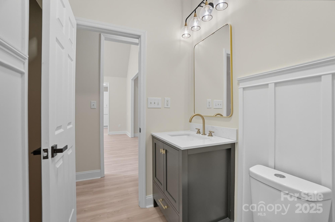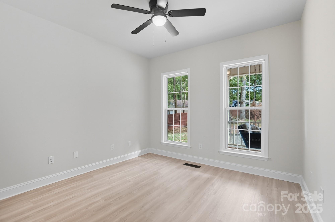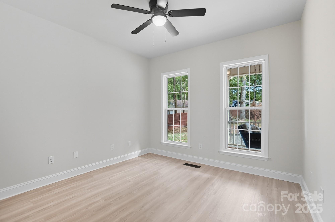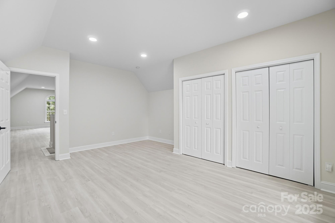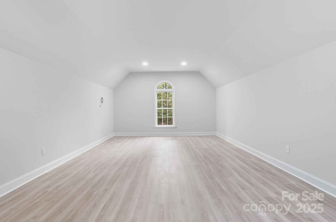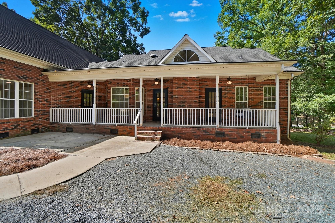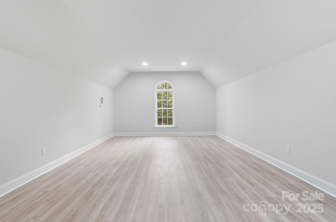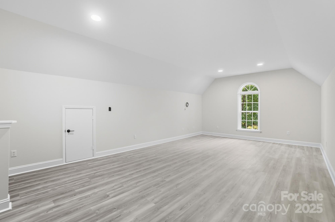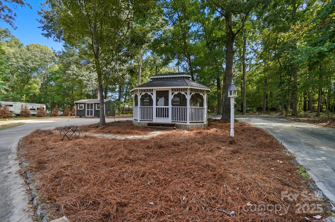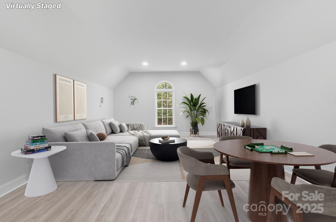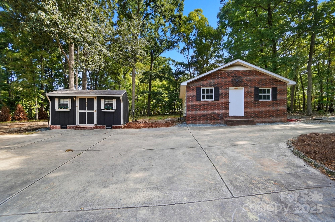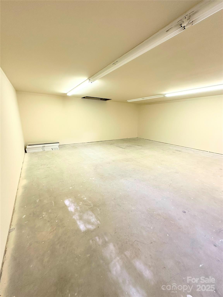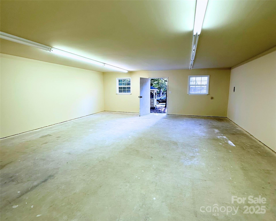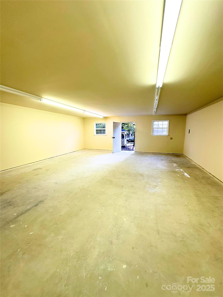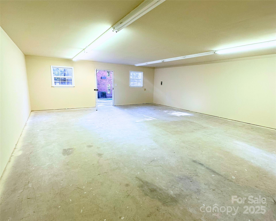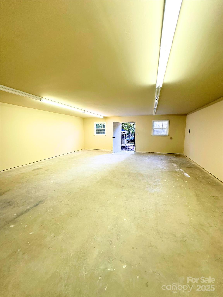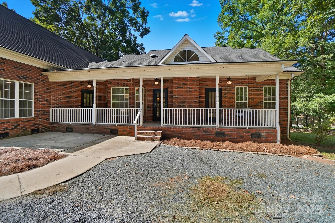1109 Bentwood Lane
1109 Bentwood Lane
Monroe, NC 28110- Bedrooms: 3
- Bathrooms: 3
- Lot Size: 1.09 Acres
Description
Huge price improvement!!! Priced to Sell with all the bells and whistles. Stop scrolling and see this one in person. Set on a generous lot in a peaceful Monroe location with no HOA, this property delivers the space and freedom buyers want. The backyard is loaded with value, a 24x30 wired and insulated workshop that is semi-finished and ready for a mini split, plus a wired gazebo for relaxing or entertaining. Inside, flexible living shines. 3 bedrooms, 2.5 bathrooms, and 2 bonus rooms give you options for a fourth bedroom, office, or playroom. Durable 7 inch scratch resistant LVP runs across both floors. The heart of the home is the open concept kitchen with a 92 inch island, white farm sink, luxury quartz counters, ceramic subway tile backsplash, and new stainless appliances including a cabinet panel dishwasher. The primary suite is a retreat. A spa bath features a glass enclosed shower with natural stone floor, a standalone soaking tub, engineered marble countertop, and ceramic tile underfoot. Secondary and half baths were updated with new vanities and modern finishes for a consistent, high end feel throughout. Major systems are dialed in. Recent service on all HVAC components, crawlspace covered vapor barrier with dehumidifier, and septic pumped in June 2025. A fully functioning solar system tied into the home helps keep monthly energy costs very low. Privacy, functionality, and move in ready comfort. Monroe buyers looking for land, no HOA, and real extras like a wired workshop and wired gazebo should book their showing now.
Property Summary
| Property Type: | Residential | Property Subtype : | Single Family Residence |
| Year Built : | 1996 | Construction Type : | Site Built |
| Lot Size : | 1.09 Acres | Living Area : | 2,713 sqft |
Property Features
- Garage
- Attic Stairs Pulldown
- Attic Walk In
- Cable Prewire
- Garden Tub
- Kitchen Island
- Open Floorplan
- Pantry
- Split Bedroom
- Walk-In Closet(s)
- Fireplace
- Covered Patio
- Front Porch
- Patio
- Rear Porch
Appliances
- Dishwasher
- Electric Oven
- Gas Cooktop
- Gas Water Heater
- Microwave
- Oven
- Self Cleaning Oven
More Information
- Construction : Brick Full
- Parking : Attached Garage, Garage Faces Side
- Heating : Ductless, Heat Pump
- Cooling : Ceiling Fan(s), Central Air, Heat Pump
- Water Source : City
- Road : Publicly Maintained Road
- Listing Terms : Cash, Conventional, FHA, VA Loan
Based on information submitted to the MLS GRID as of 11-18-2025 04:14:06 UTC All data is obtained from various sources and may not have been verified by broker or MLS GRID. Supplied Open House Information is subject to change without notice. All information should be independently reviewed and verified for accuracy. Properties may or may not be listed by the office/agent presenting the information.

