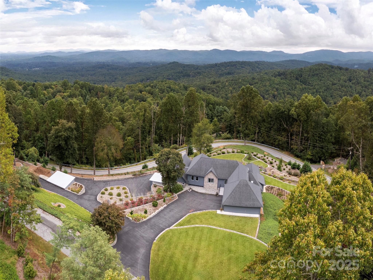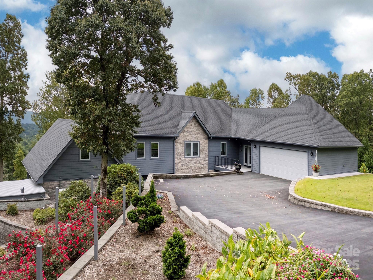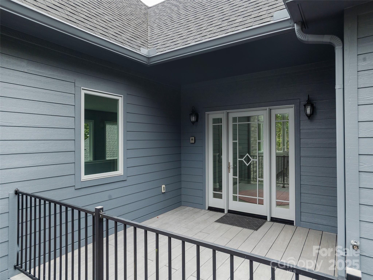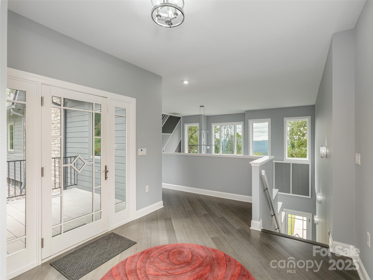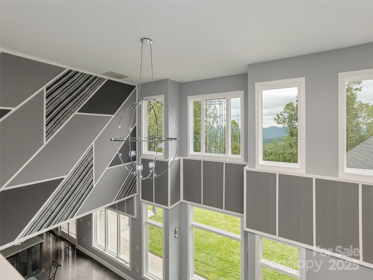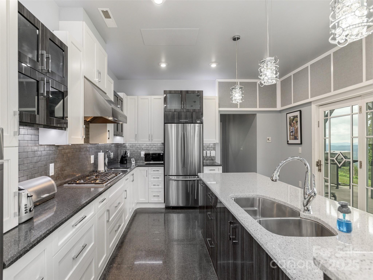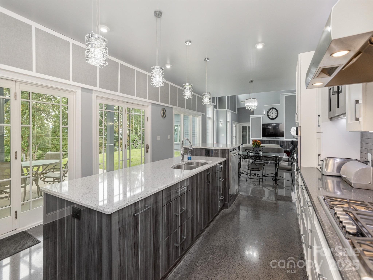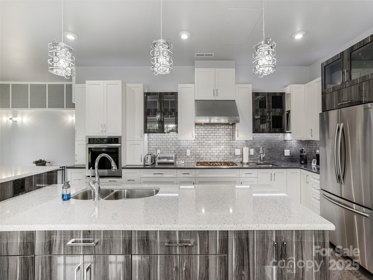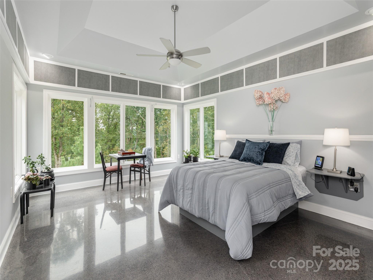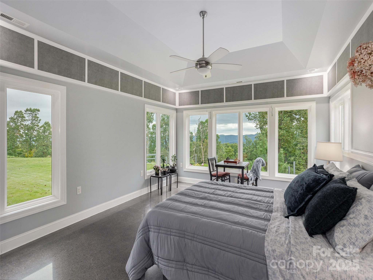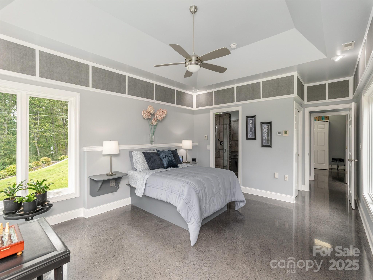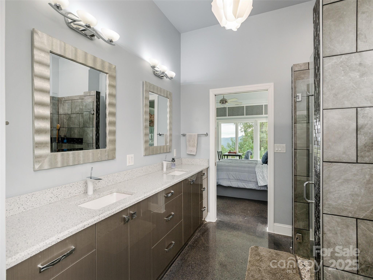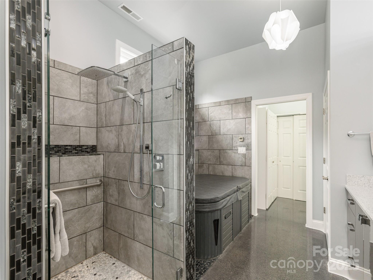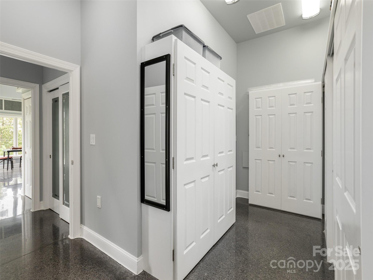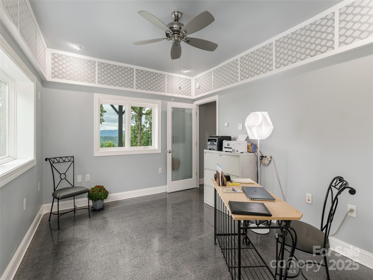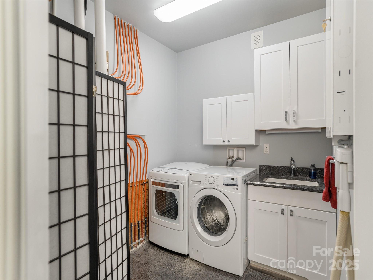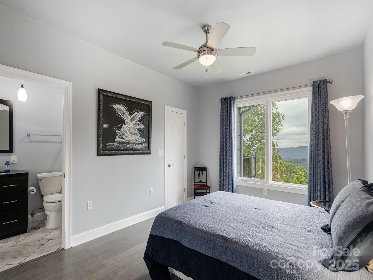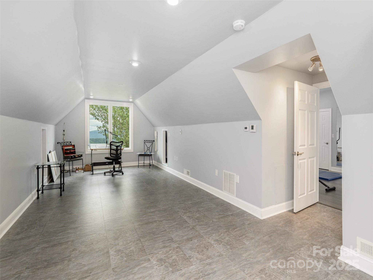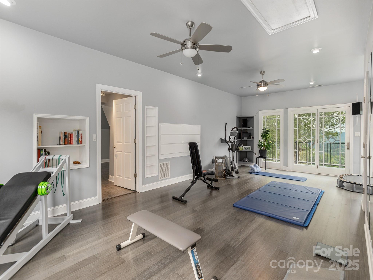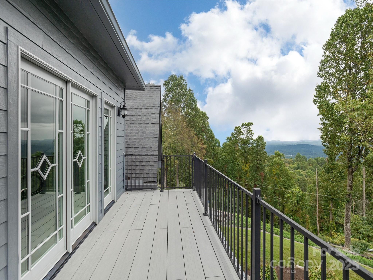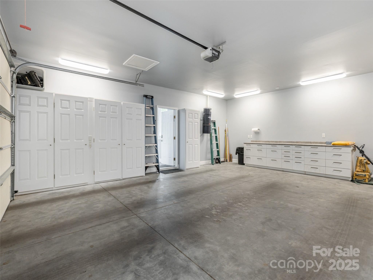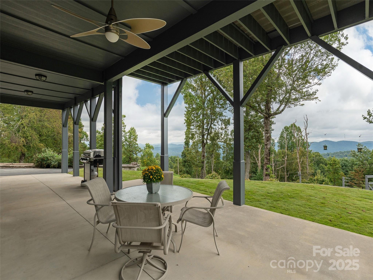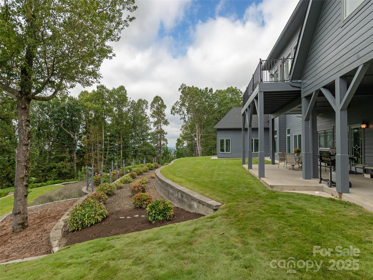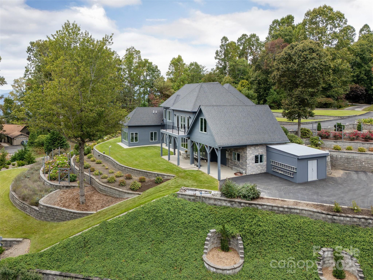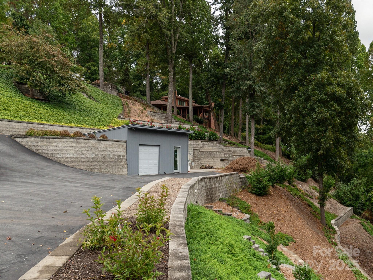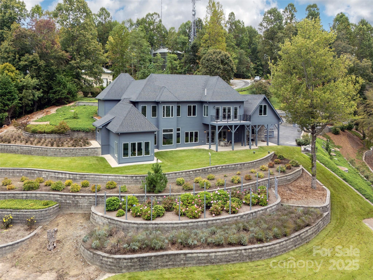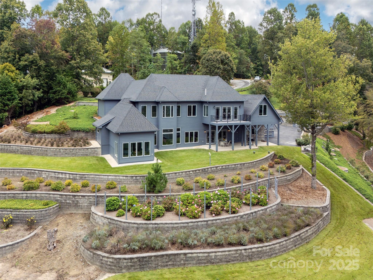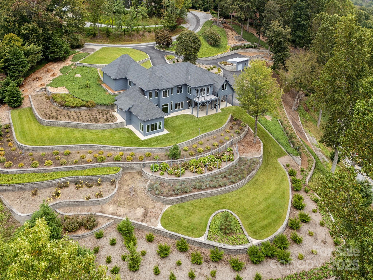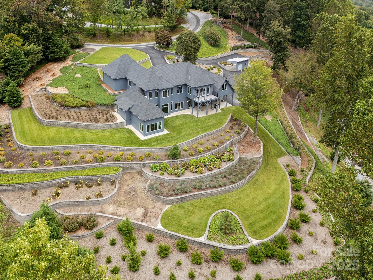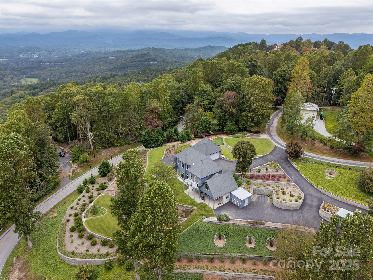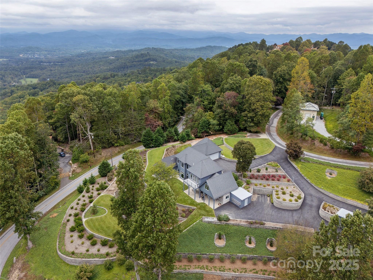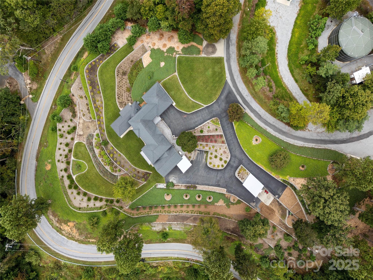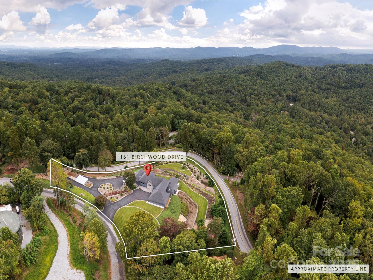161 Birchwood Drive
161 Birchwood Drive
Hendersonville, NC 28739- Bedrooms: 3
- Bathrooms: 3
- Lot Size: 2.45 Acres
Description
Captivating Luxury with a Unique Floor Plan! Step into a world of elegance and innovation with this stunning mountain property. The primary living spaces are thoughtfully situated on the lower level, merging style and functionality for an exceptional living experience. This home boasts energy-efficient hot water radiant heat set in sleek concrete floors, and with its southern exposure, natural light fills every room, enhancing comfort throughout the seasons. The heart of the home is the open kitchen with its spacious island, premium gas Thermador cooktop, and stylish metal tile subway backsplash. The luxurious primary suite features a dramatic hall of closets, a spa-inspired bath with tile step-in shower, a dedicated alcove for a hot tub or freestanding tub, and a two-sink vanity for ultimate convenience. Additional spaces include a guest bedroom and second full bath, an adjoining workshop for creativity, a bedroom with en-suite bath on the upper level, a large fitness room, and a bonus room ideal for hobbies or a personalized workspace. A separate outbuilding with overhead door provides endless possibilities, from vehicle storage to crafts. Outdoors, breathtaking long-range mountain views capture both sunrise and sunset, offering beauty from dawn to dusk. This extraordinary property is a harmonious blend of luxury, efficiency, and inspired design!
Property Summary
| Property Type: | Residential | Property Subtype : | Single Family Residence |
| Year Built : | 2013 | Construction Type : | Site Built |
| Lot Size : | 2.45 Acres | Living Area : | 3,776 sqft |
Property Features
- Cul-De-Sac
- Private
- Views
- Garage
- Central Vacuum
- Entrance Foyer
- Hot Tub
- Kitchen Island
- Open Floorplan
- Split Bedroom
- Walk-In Closet(s)
- Insulated Window(s)
- Covered Patio
- Deck
- Patio
Views
- Long Range
- Mountain(s)
- Year Round
Appliances
- Dishwasher
- Dryer
- Exhaust Hood
- Gas Water Heater
- Refrigerator
- Wall Oven
- Washer
More Information
- Construction : Fiber Cement, Stone Veneer
- Roof : Architectural Shingle
- Parking : Attached Garage
- Heating : Forced Air, Heat Pump, Natural Gas, Radiant Floor
- Cooling : Central Air
- Water Source : City
- Road : Publicly Maintained Road
Based on information submitted to the MLS GRID as of 11-18-2025 04:09:05 UTC All data is obtained from various sources and may not have been verified by broker or MLS GRID. Supplied Open House Information is subject to change without notice. All information should be independently reviewed and verified for accuracy. Properties may or may not be listed by the office/agent presenting the information.
