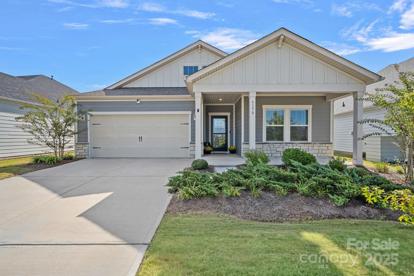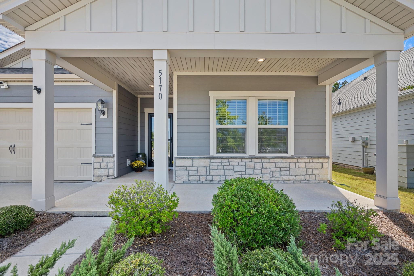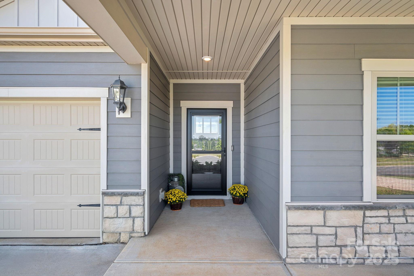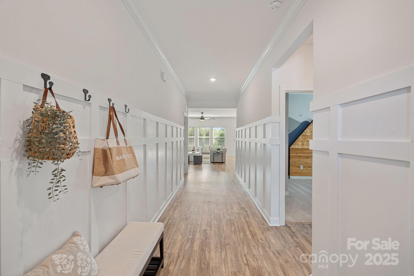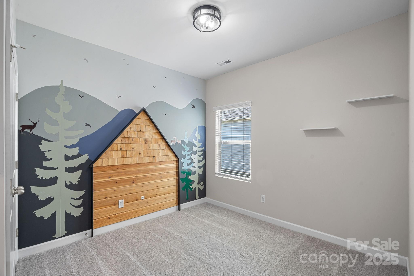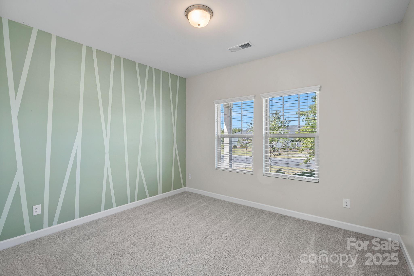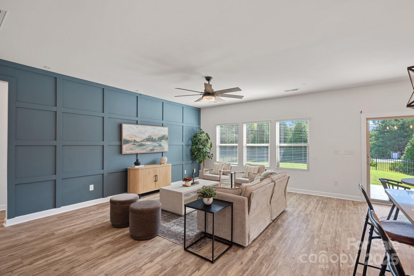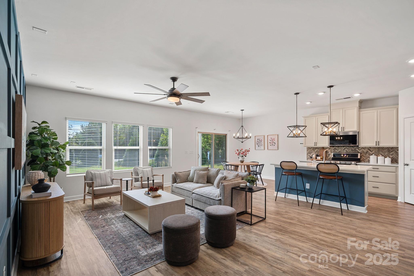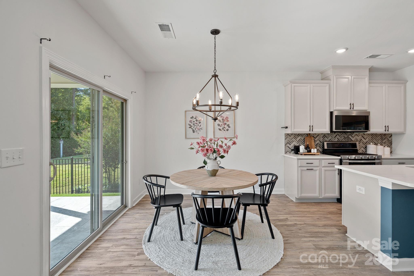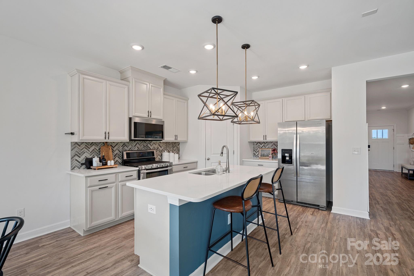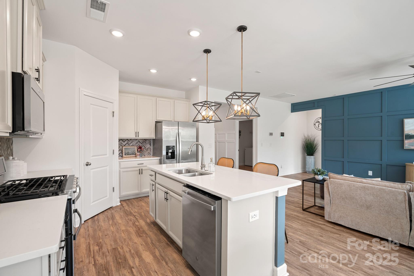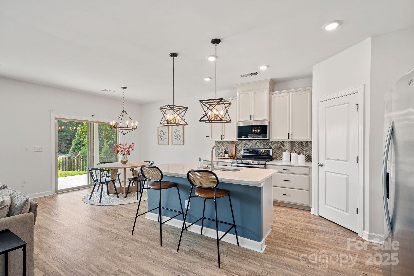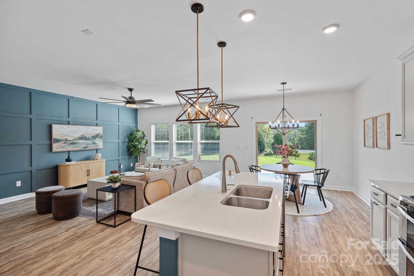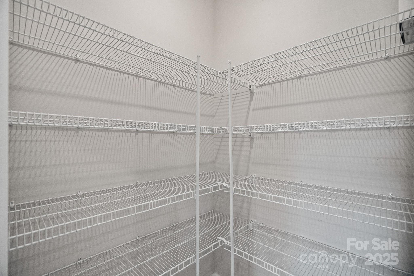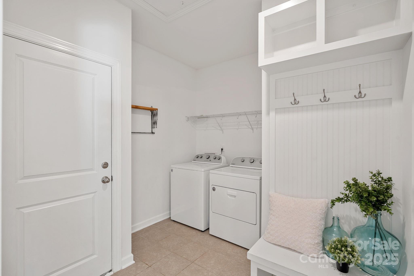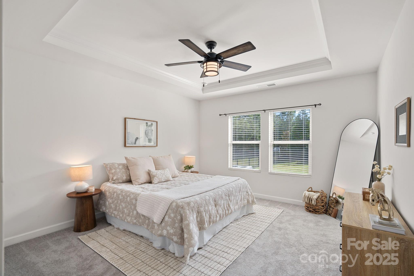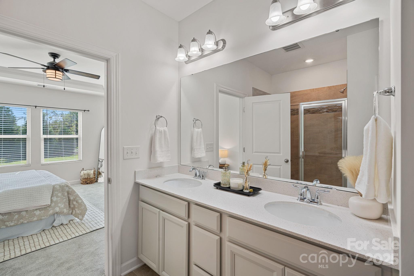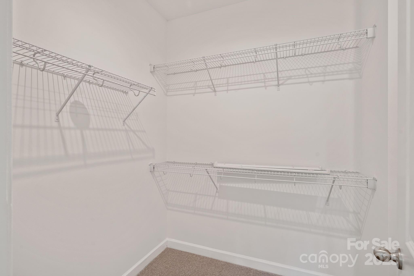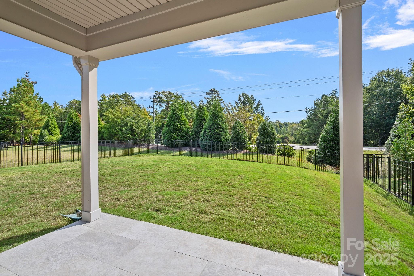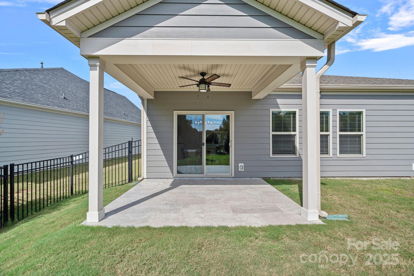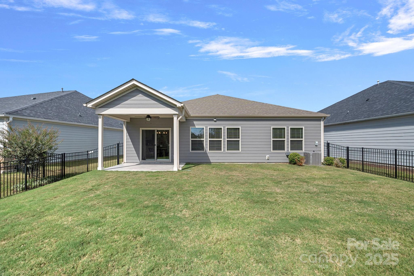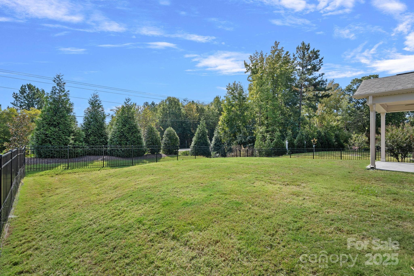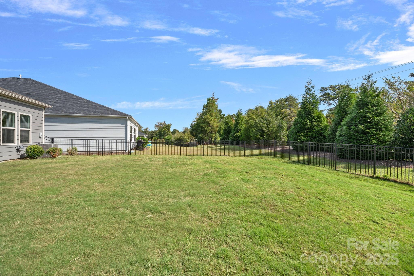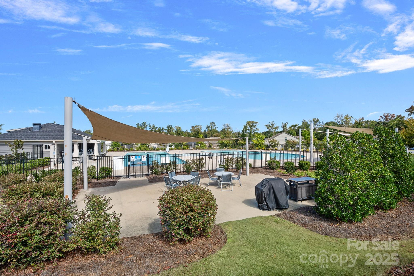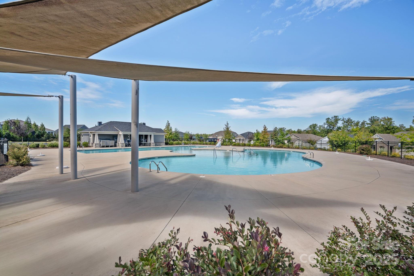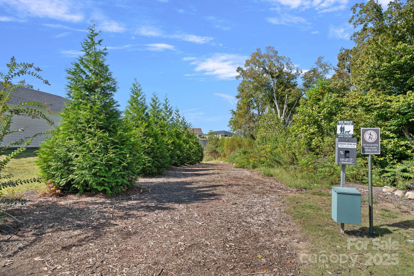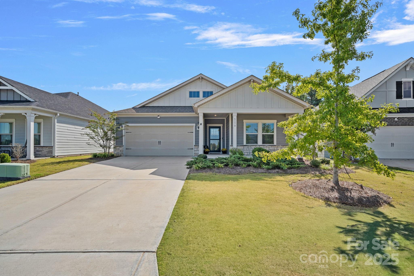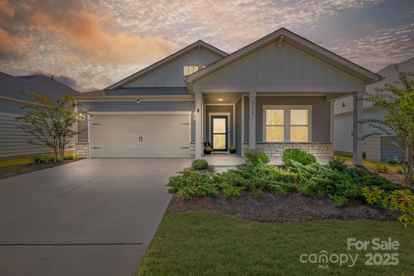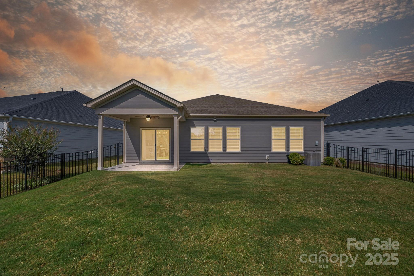5170 Turtle Creek Drive
5170 Turtle Creek Drive
Denver, NC 28037- Bedrooms: 3
- Bathrooms: 2
- Lot Size: 0.158 Acres
Description
SELLER OFFER: Offering up to $5,000 Concession with acceptable offer. Welcome to your stunning, like-new home in the desirable Canopy Creek Community with Fresh Paint & Brand New Carpet. Step inside and be greeted by sophisticated design elements that set this home apart. Vinyl plank flooring flows seamlessly throughout the open main living areas, complementing the coffered wall detailing in the great room—perfect for entertaining. The entry hallway boasts charming board and batten wainscoting, adding a touch of classic craftsmanship. This 3-bedroom, 2-bathroom residence is designed for modern living, showcasing a chef's kitchen with quartz countertops, a gas range, with a double oven, all flowing into the dining and living area. The primary suite offers a tray ceiling and a stylish bathroom with a tile shower, walk-in closet, and linen closet. Enjoy year-round entertaining on the covered patio with porcelain tiles, overlooking the secure fully fenced backyard. The HOA in Canopy Creek takes care of the lawn maintenance, freeing up your weekends. You'll also have access to incredible community amenities, including a refreshing outdoor pool and scenic walking trails. For the avid golfers, Verdict Ridge Golf Course is located just across the street! Don't miss the opportunity to own this exceptional home where luxury meets low-maintenance living!
Property Summary
| Property Type: | Residential | Property Subtype : | Single Family Residence |
| Year Built : | 2019 | Construction Type : | Site Built |
| Lot Size : | 0.158 Acres | Living Area : | 1,626 sqft |
Property Features
- Level
- Garage
- Attic Stairs Pulldown
- Breakfast Bar
- Built-in Features
- Drop Zone
- Kitchen Island
- Open Floorplan
- Split Bedroom
- Walk-In Closet(s)
- Walk-In Pantry
- Covered Patio
- Front Porch
- Patio
- Rear Porch
Appliances
- Dishwasher
- Disposal
- Double Oven
- Gas Range
- Microwave
- Plumbed For Ice Maker
- Washer/Dryer
More Information
- Construction : Fiber Cement, Stone Veneer
- Roof : Architectural Shingle
- Parking : Driveway, Attached Garage
- Heating : Forced Air, Natural Gas
- Cooling : Ceiling Fan(s), Central Air
- Water Source : County Water
- Road : Publicly Maintained Road
Based on information submitted to the MLS GRID as of 11-17-2025 21:55:04 UTC All data is obtained from various sources and may not have been verified by broker or MLS GRID. Supplied Open House Information is subject to change without notice. All information should be independently reviewed and verified for accuracy. Properties may or may not be listed by the office/agent presenting the information.
