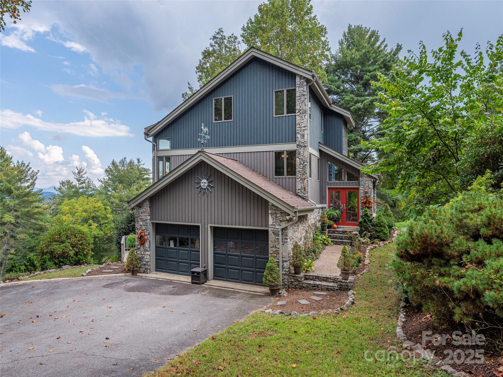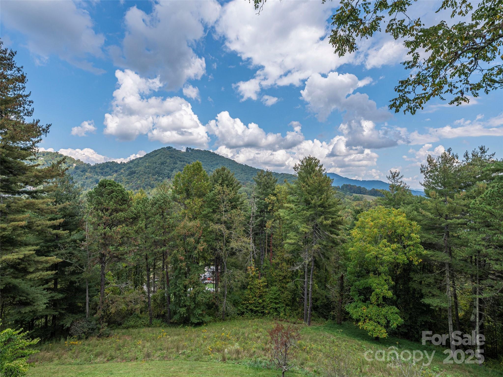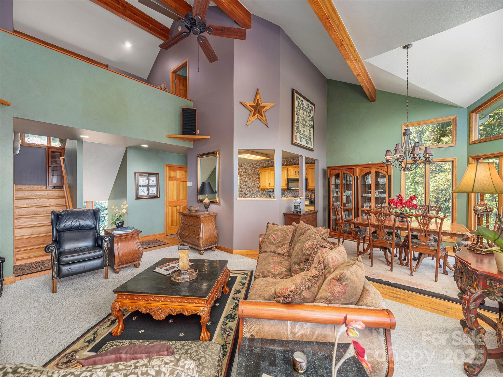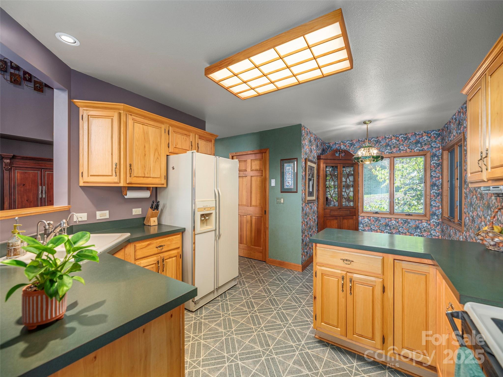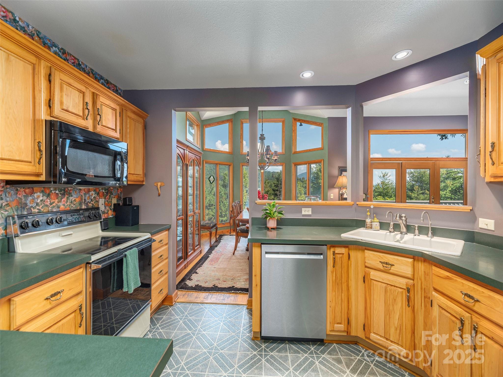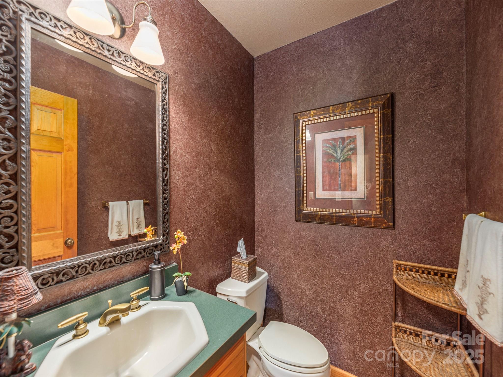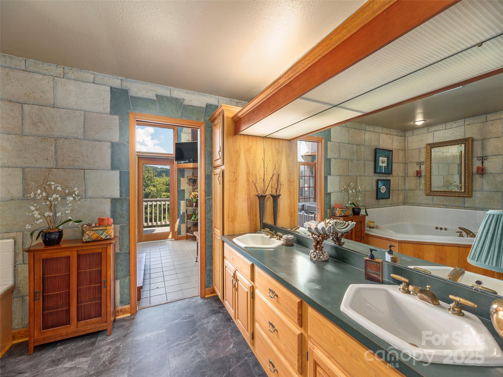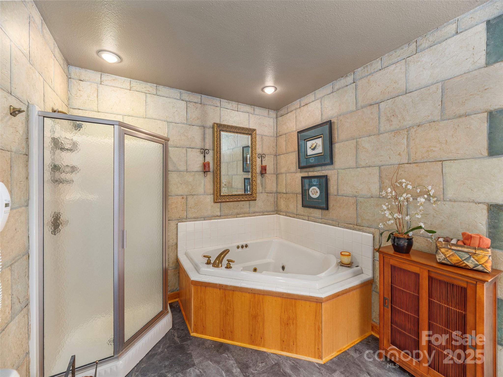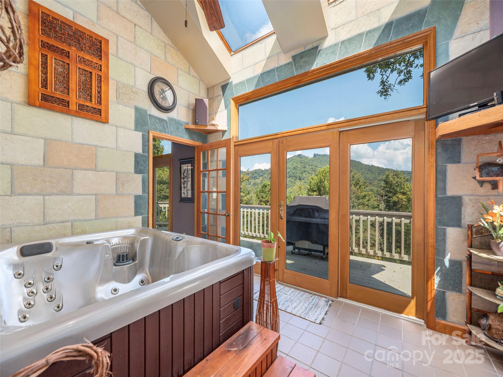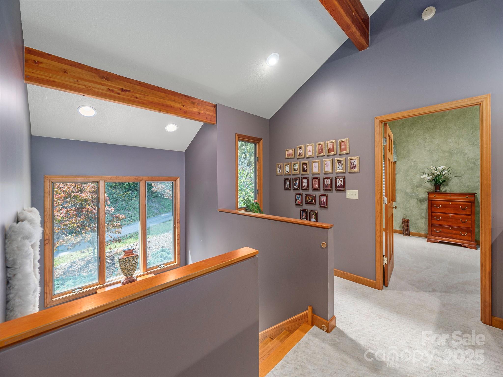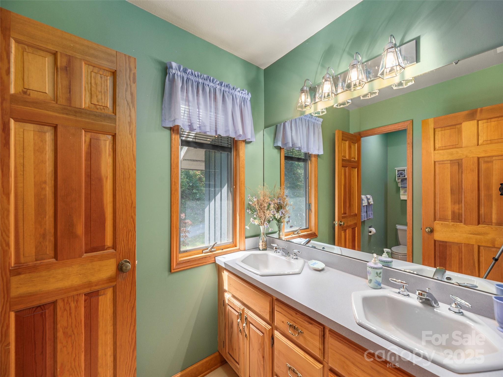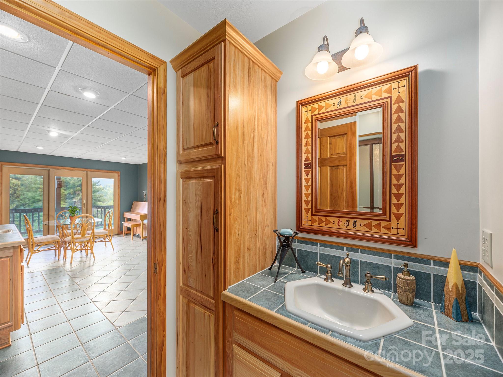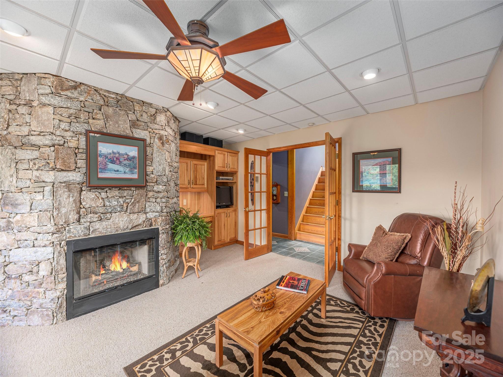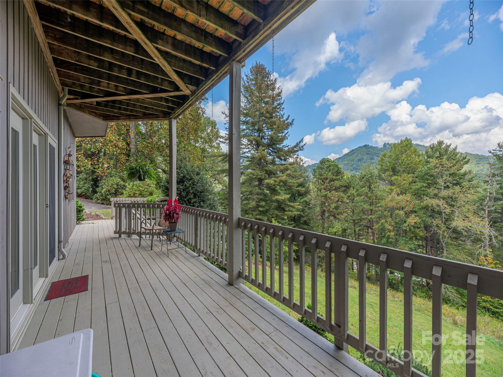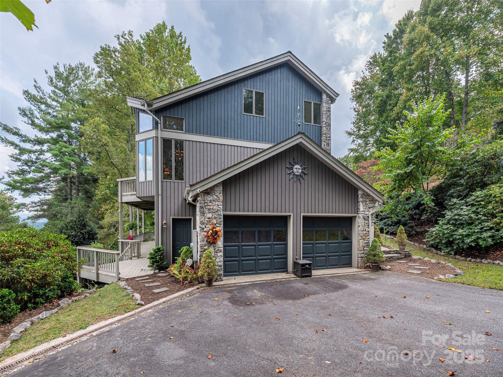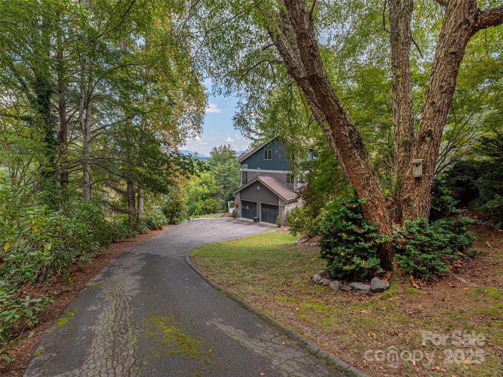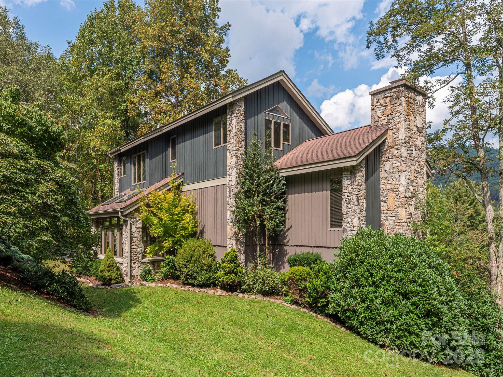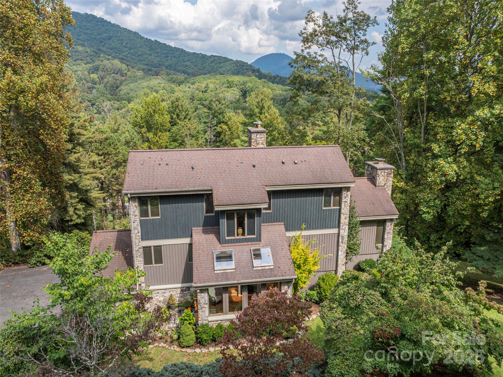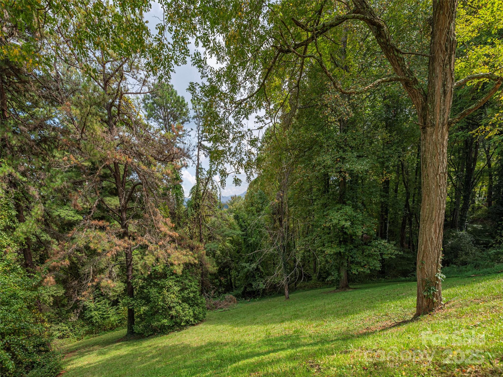89 Patton Park Drive
89 Patton Park Drive
Waynesville, NC 28785- Bedrooms: 3
- Bathrooms: 4
- Lot Size: 2 Acres
Description
A MOUNTAIN RETREAT WITH PANORAMIC VIEWS, GARDEN BEAUTY AND ROOM TO BREATHE: Nestled on two private acres, this home offers panoramic views and an abundance of natural beauty. Just minutes from Lake Junaluska and the vibrant downtown Waynesville, this custom home beautifully blends serenity, accessibility, natural splendor, and architectural charm. Whether you are seeking a peaceful escape, a full-time residence, or a flexible space for entertaining, this home invites you to live intentionally with ample room to grow, unwind, and connect. The living room is anchored by a floor-to-ceiling rock fireplace, complemented by large exposed wood beams that span the full length of the home. Glass sliding doors stretch across the entire front facade, framing year-round mountain views like a living canvas. The open-concept kitchen, dining area, breakfast nook, and living room flow seamlessly, creating an inviting atmosphere. The primary suite is a true sanctuary, featuring dual closets, a spa-inspired bath, a sunroom with a hot tub, and private deck access. A third rock fireplace adds warmth and elegance to this space. A second sunroom off the entryway offers a welcoming area to greet guests or enjoy a cup of tea with garden views. Upstairs, two spacious bedrooms share a full bath. The lower level includes a versatile bonus room with a wet bar and steam shower, ideal for hosting hobbies or multi-generational living. A dedicated home office with its own rock fireplace and deck access provides daily inspiration with every sunrise. With no HOA and easy access to local trails, shops, and dining, this is a rare opportunity to own a slice of Western North Carolina—a place that feels like a retreat but lives like a cherished home. Additional lot available and current furnishing negiotiable - ask listing agent. Two car garage with work area, wired for sound and security system....much more so schedule a tour soon.
Property Summary
| Property Type: | Residential | Property Subtype : | Single Family Residence |
| Year Built : | 1992 | Construction Type : | Site Built |
| Lot Size : | 2 Acres | Living Area : | 3,531 sqft |
Property Features
- Pasture
- Rolling Slope
- Views
- Garage
- Built-in Features
- Entrance Foyer
- Hot Tub
- Open Floorplan
- Split Bedroom
- Storage
- Wet Bar
- Insulated Window(s)
- Fireplace
- Covered Patio
- Deck
Views
- Long Range
- Mountain(s)
- Year Round
Appliances
- Dishwasher
- Dryer
- Microwave
- Oven
- Refrigerator
- Washer
More Information
- Construction : Stone, Wood
- Roof : Architectural Shingle
- Parking : Parking Space(s)
- Heating : Heat Pump
- Cooling : Heat Pump
- Water Source : Public
- Road : Private Maintained Road
- Listing Terms : Cash, Conventional
Based on information submitted to the MLS GRID as of 11-18-2025 04:09:05 UTC All data is obtained from various sources and may not have been verified by broker or MLS GRID. Supplied Open House Information is subject to change without notice. All information should be independently reviewed and verified for accuracy. Properties may or may not be listed by the office/agent presenting the information.

