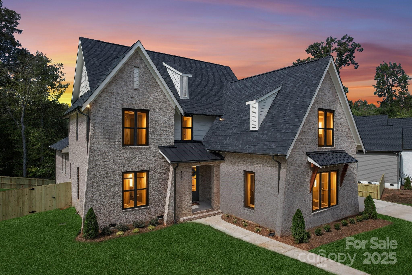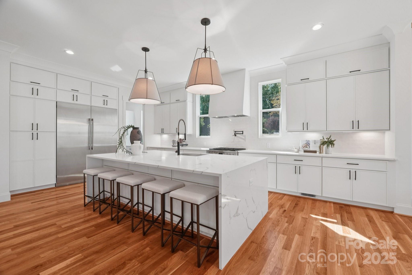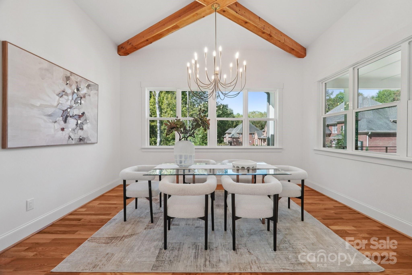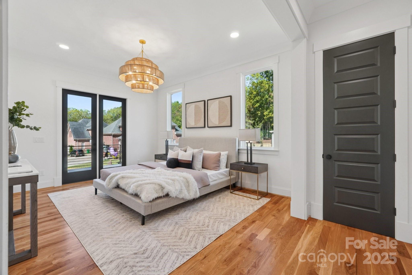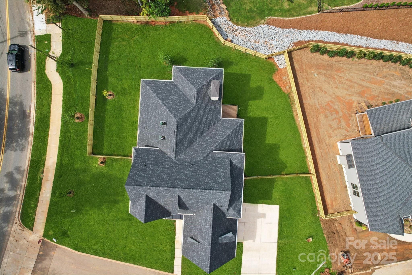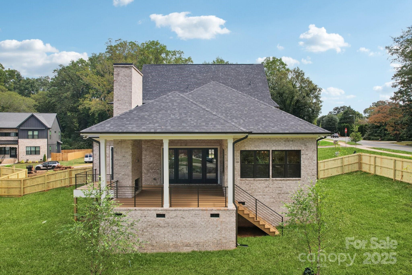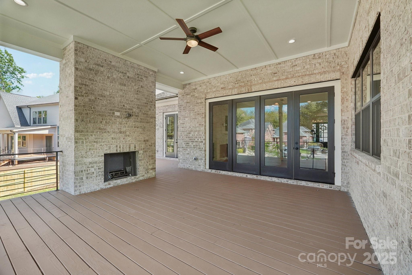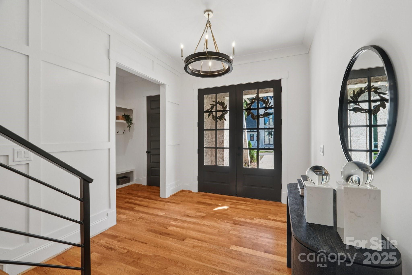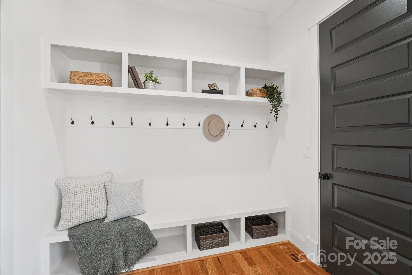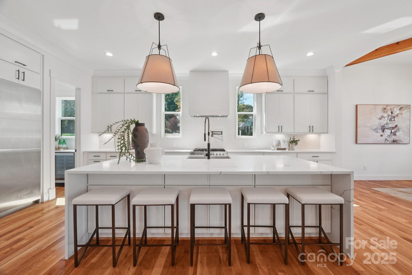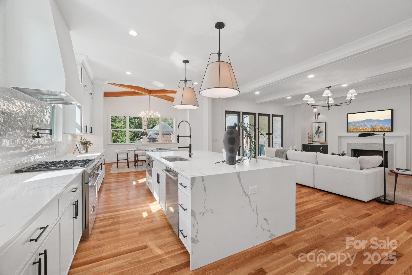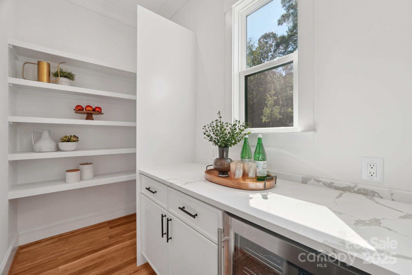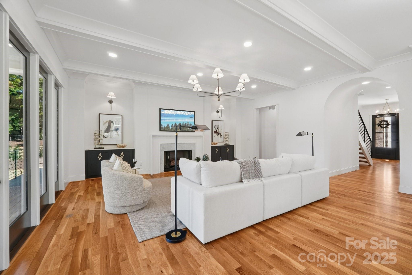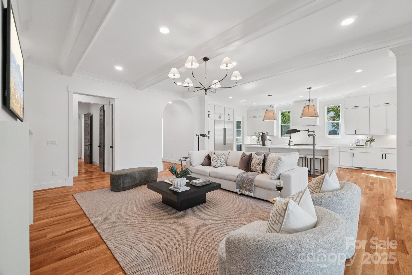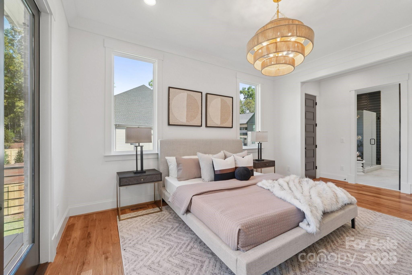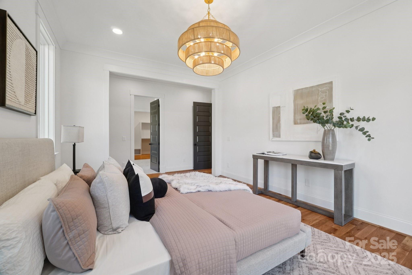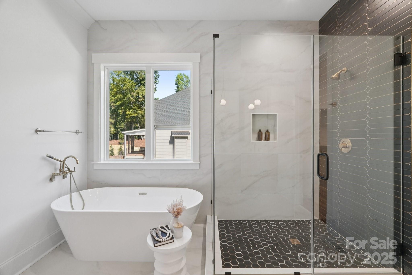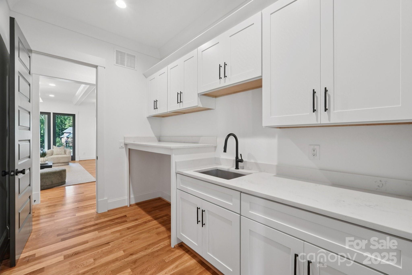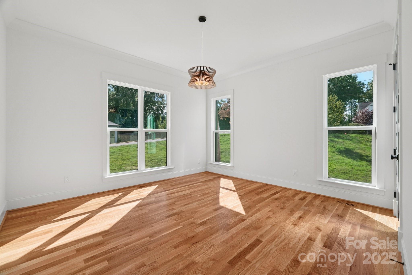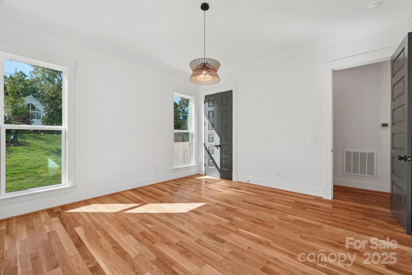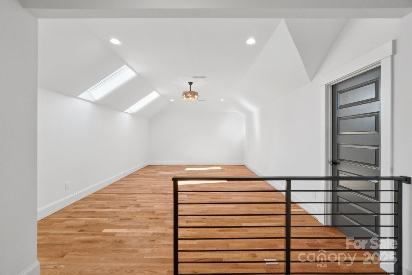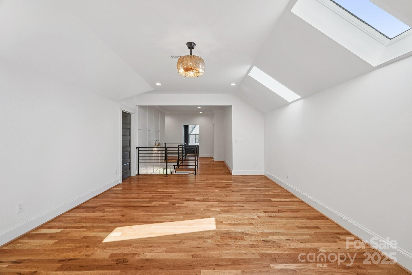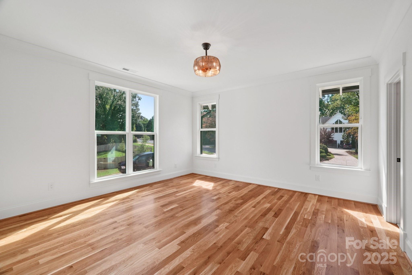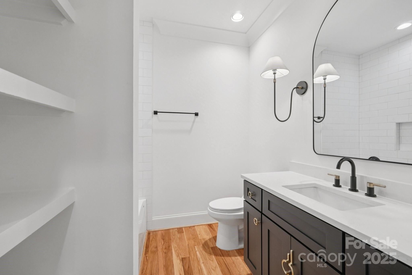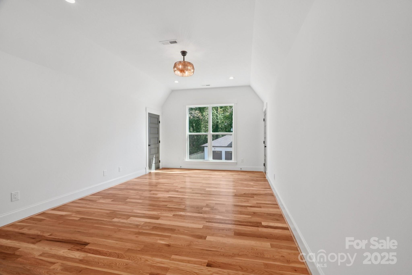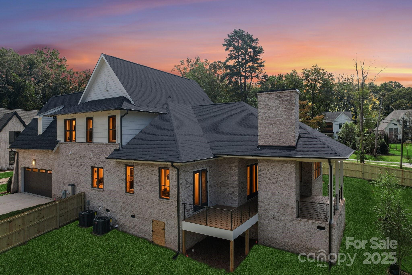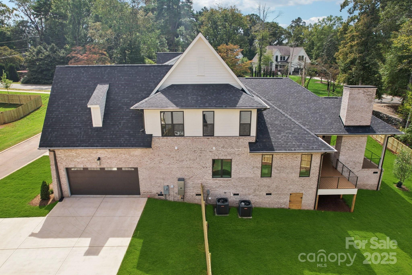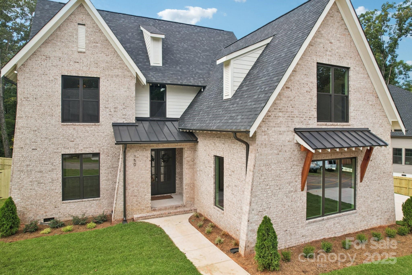150 Sardis Lane
150 Sardis Lane
Charlotte, NC 28270- Bedrooms: 6
- Bathrooms: 5
- Lot Size: 0.42 Acres
Description
Discover your dream home at 150 Sardis Lane, a stunning 6-bedroom, 5-bath custom home. Designed with elegance and comfort in mind, this home blends luxury details with thoughtful functionality—perfect for both entertaining and everyday living. Step inside the light-filled foyer to find an open, flowing floor plan with floating stairs, site-finished hardwoods, and designer lighting. The gourmet kitchen is a showstopper, featuring a built-in fridge/freezer, butler’s pantry, wine fridge, and oversized island. Seamlessly connected living and dining spaces offer large windows, a cozy gas fireplace, and direct access to the covered back porch with its own fireplace—ideal for year-round gatherings. The main-level primary suite is a true retreat with a freestanding soaking tub, dual-head walk-in shower and large closet plus private patio access. A guest room/office and full bath are also located on the main floor. Upstairs offers four more bedrooms, including a second primary with ensuite bath and walk-in closet, plus one additional ensuite bedroom, a loft/playroom, and bonus space. Every detail has been carefully considered: irrigation and drainage systems, fenced backyard, and a 2-car garage. All of this in an unbeatable location—minutes from Uptown, SouthPark, and South Charlotte’s best shopping, dining, and entertainment. 150 Sardis Lane is more than a home—it’s a lifestyle. Move-in ready and waiting for you!
Property Summary
| Property Type: | Residential | Property Subtype : | Single Family Residence |
| Year Built : | 2025 | Construction Type : | Site Built |
| Lot Size : | 0.42 Acres | Living Area : | 4,371 sqft |
Property Features
- Garage
- Attic Stairs Pulldown
- Attic Walk In
- Entrance Foyer
- Garden Tub
- Kitchen Island
- Open Floorplan
- Pantry
- Walk-In Closet(s)
- Walk-In Pantry
- Insulated Window(s)
- Fireplace
- Covered Patio
- Rear Porch
Appliances
- Dishwasher
- Disposal
- Dual Flush Toilets
- ENERGY STAR Qualified Refrigerator
- Exhaust Hood
- Gas Oven
- Gas Range
- Microwave
- Refrigerator
- Tankless Water Heater
- Wine Refrigerator
More Information
- Construction : Brick Full, Fiber Cement
- Roof : Architectural Shingle
- Parking : Driveway, Attached Garage, Garage Door Opener, Garage Faces Side
- Heating : Central, Forced Air, Natural Gas
- Cooling : Central Air, Electric
- Water Source : City
- Road : Publicly Maintained Road
- Listing Terms : Cash, Conventional, FHA, VA Loan
Based on information submitted to the MLS GRID as of 11-18-2025 04:09:05 UTC All data is obtained from various sources and may not have been verified by broker or MLS GRID. Supplied Open House Information is subject to change without notice. All information should be independently reviewed and verified for accuracy. Properties may or may not be listed by the office/agent presenting the information.
