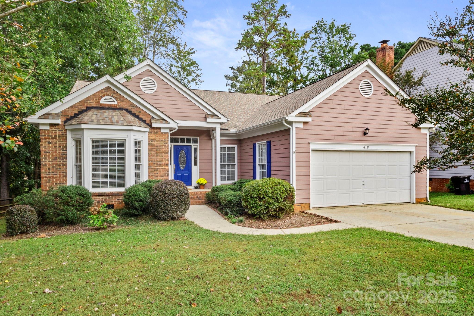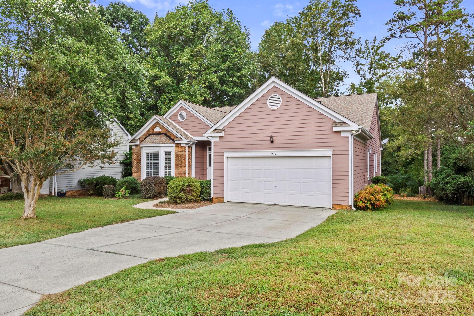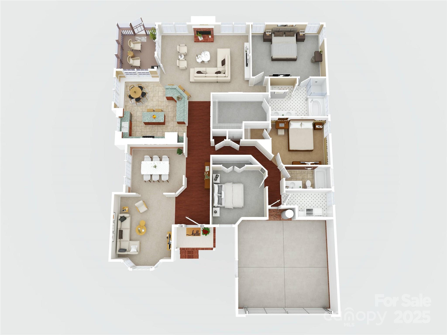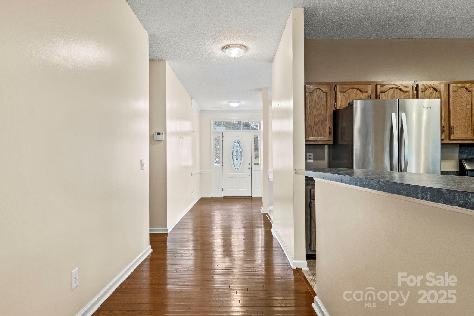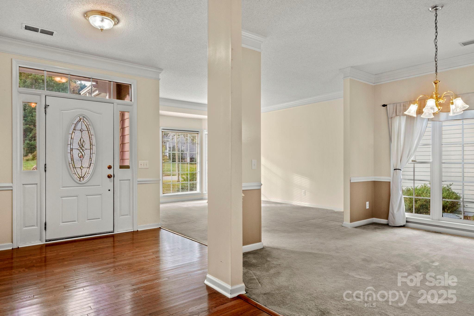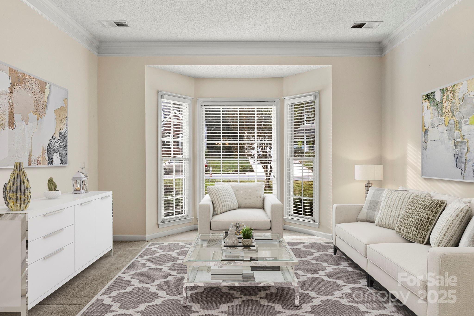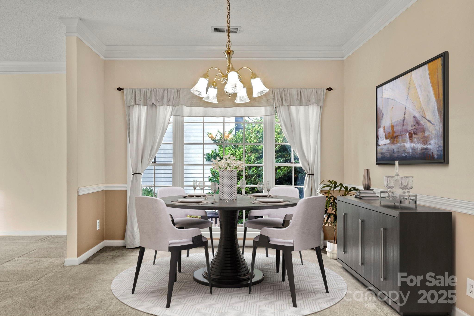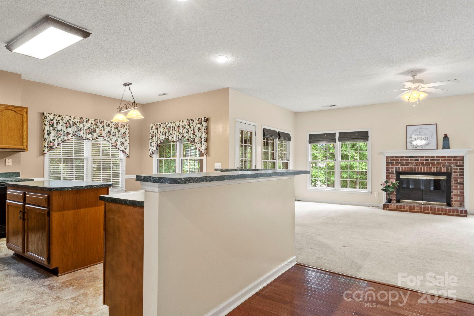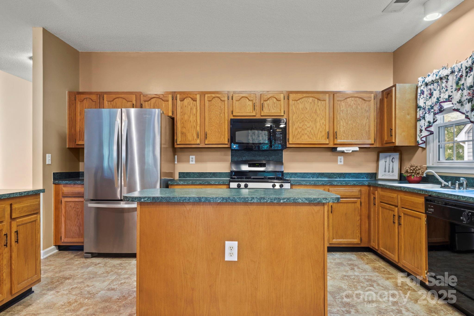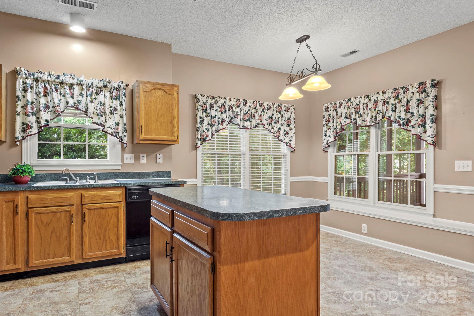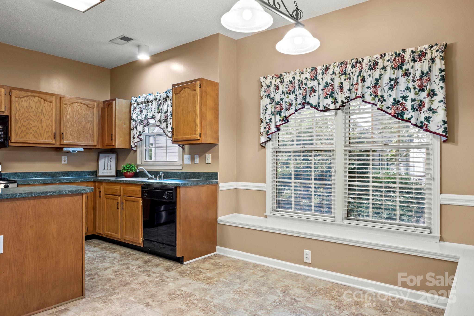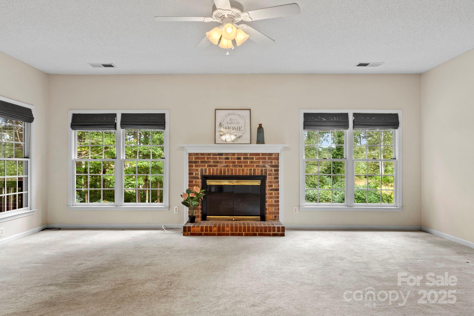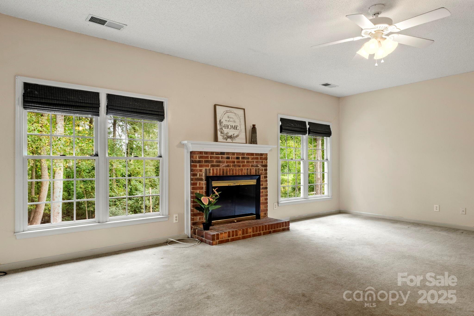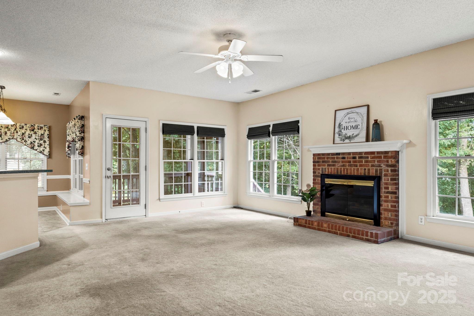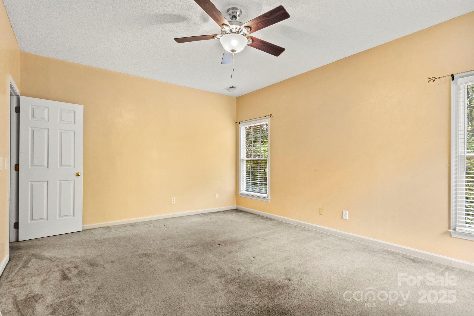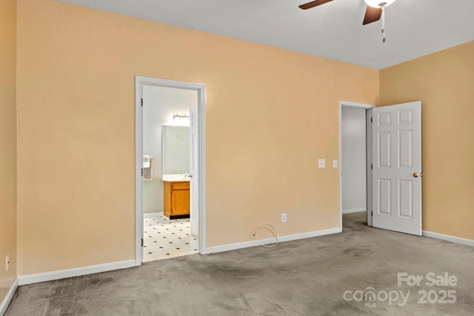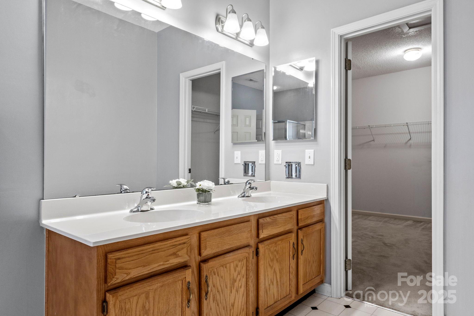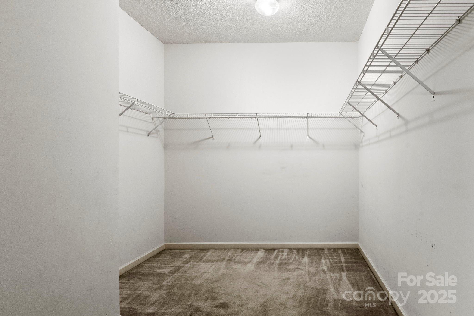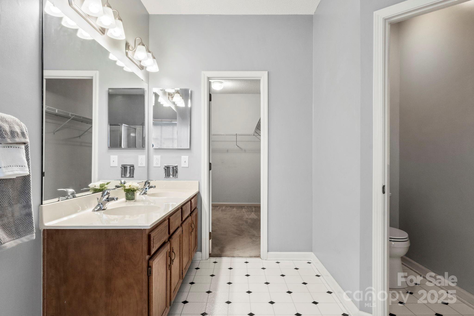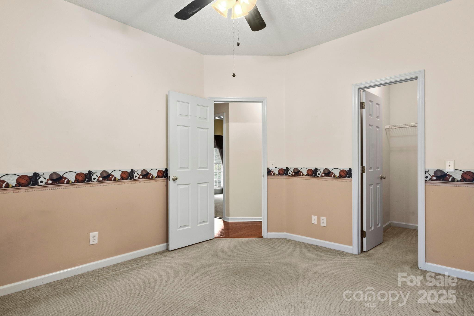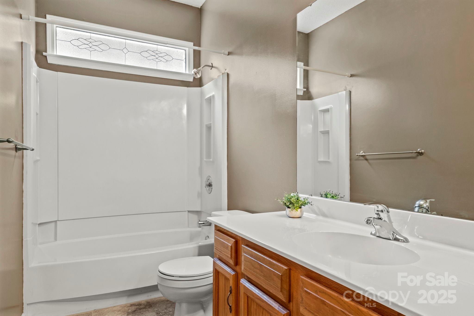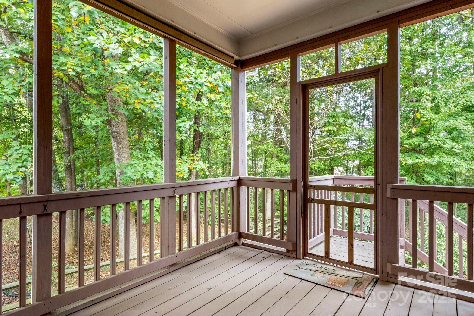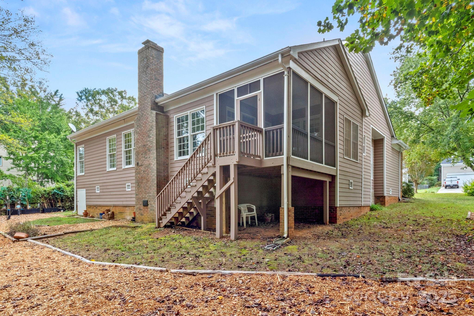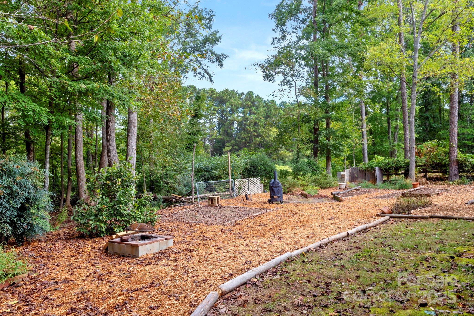418 Tysons Forest Drive
418 Tysons Forest Drive
Rock Hill, SC 29732- Bedrooms: 3
- Bathrooms: 2
- Lot Size: 0.25 Acres
Description
Welcome to easy, single-level living in the heart of Rock Hill. This spacious 3-bed, 2-bath home offers over 2,300 sq ft with an inviting layout: a formal sitting room, dedicated dining room, and a welcoming family room with a gas fireplace—ideal for everyday life and effortless hosting. The kitchen and main living spaces open to a screened and covered back deck, perfect for morning coffee or quiet evenings overlooking the wooded backdrop. The backyard is garden-ready with established asparagus, blueberry bushes, and an apple tree. Inside, generously sized rooms, a split-bedroom plan, practical storage, and flexible spaces keep life organized and comfortable. The primary suite features a large walk-in closet, double vanity, soaking tub, and walk-in shower. A two-car garage and a true laundry room add everyday convenience. Meticulously maintained with major updates: HVAC (new in 2021 with regular service), roof (2024), gutters (2025), annual termite service and transferable bond, and exterior care including select siding replacement and fresh protective paint (2024). Set in a friendly neighborhood with a pool, pool house, and playground, you’re close to parks, local shops, and everyday essentials in Rock Hill’s growing community. If you’ve been looking for space, comfort, and a yard that truly lives, this is the one. Schedule your appointment today before it’s gone. To see a video rendering of the possibilities in this home, go to: https://book.squareupmeasuring.com/videos/0199a55e-854a-71b6-9df3-3dcb039a6c29
Property Summary
| Property Type: | Residential | Property Subtype : | Single Family Residence |
| Year Built : | 1996 | Construction Type : | Site Built |
| Lot Size : | 0.25 Acres | Living Area : | 2,303 sqft |
Property Features
- Garage
- Attic Stairs Pulldown
- Entrance Foyer
- Pantry
- Split Bedroom
- Fireplace
Appliances
- Dishwasher
- Disposal
- Gas Range
- Gas Water Heater
- Refrigerator
More Information
- Construction : Brick Partial, Hardboard Siding
- Roof : Architectural Shingle
- Parking : Driveway, Attached Garage
- Heating : Central
- Cooling : Ceiling Fan(s), Central Air
- Water Source : City
- Road : Publicly Maintained Road
- Listing Terms : Cash, Conventional, FHA, VA Loan
Based on information submitted to the MLS GRID as of 11-18-2025 04:09:05 UTC All data is obtained from various sources and may not have been verified by broker or MLS GRID. Supplied Open House Information is subject to change without notice. All information should be independently reviewed and verified for accuracy. Properties may or may not be listed by the office/agent presenting the information.
