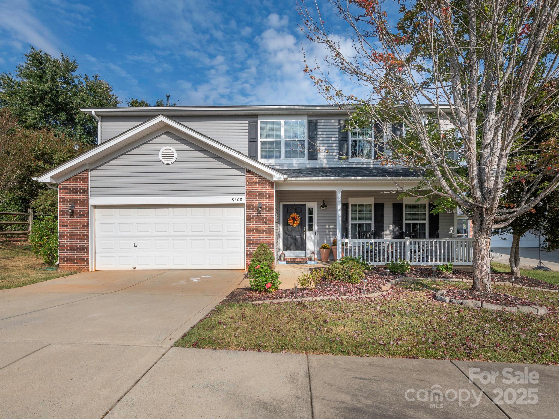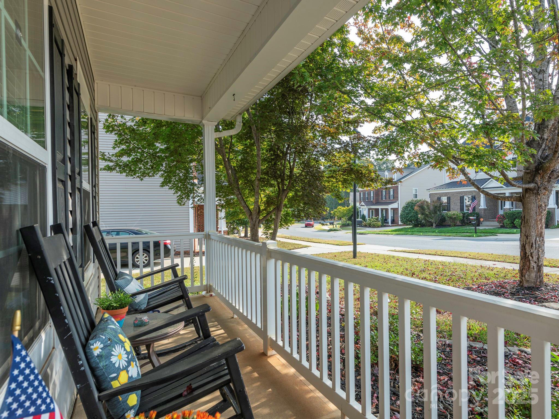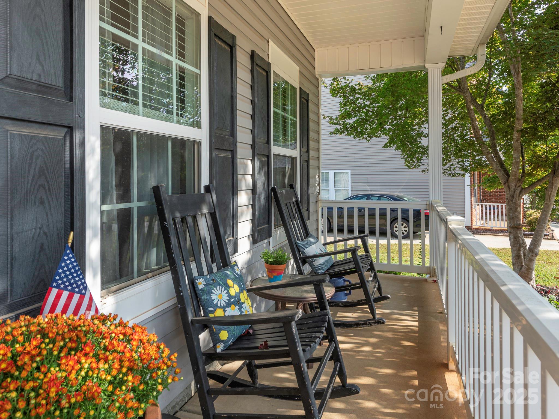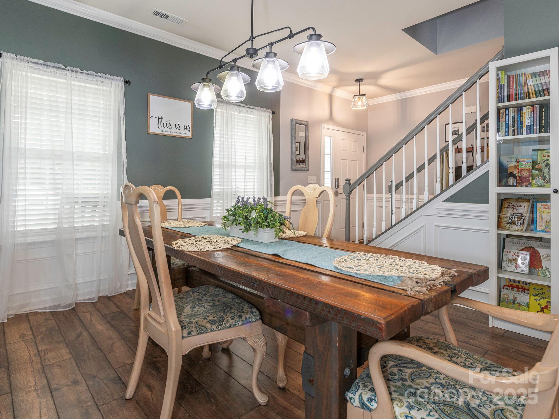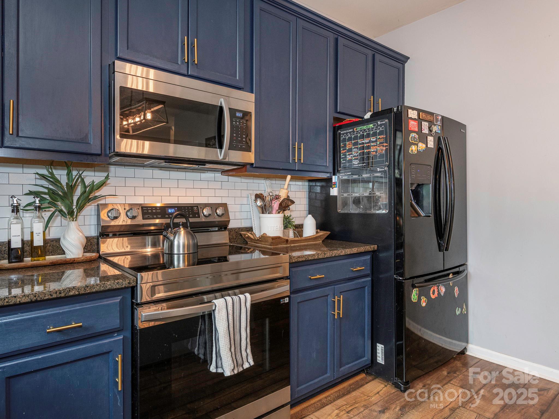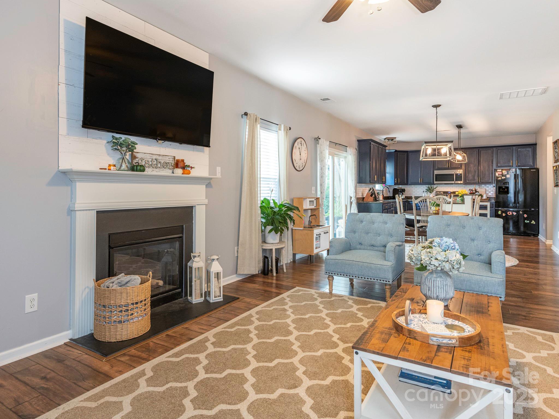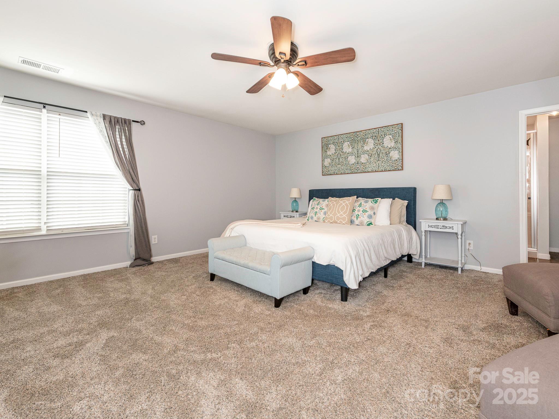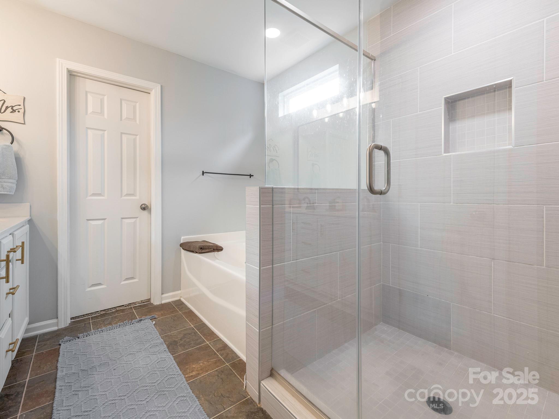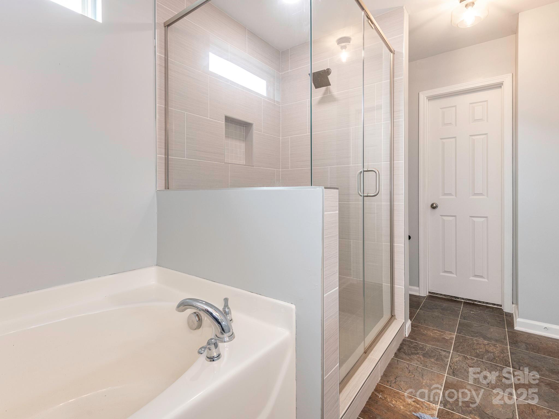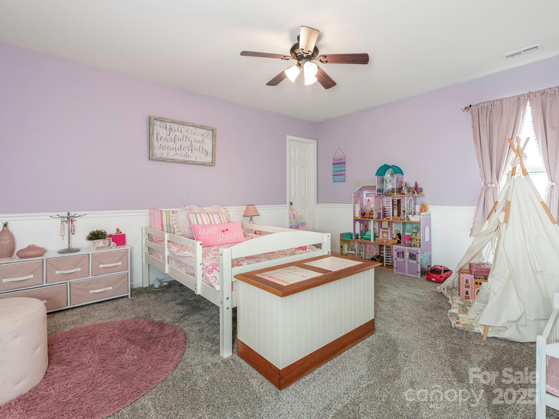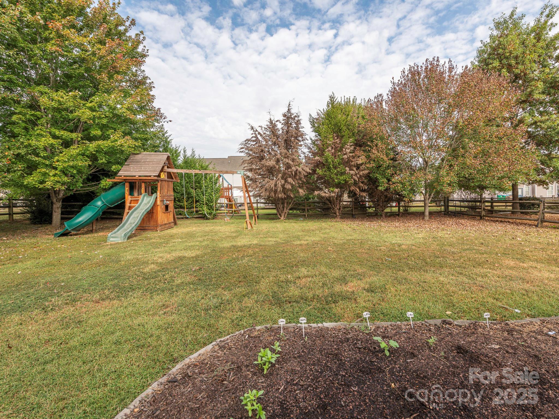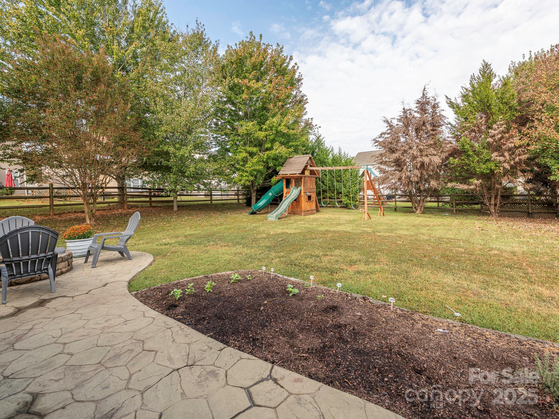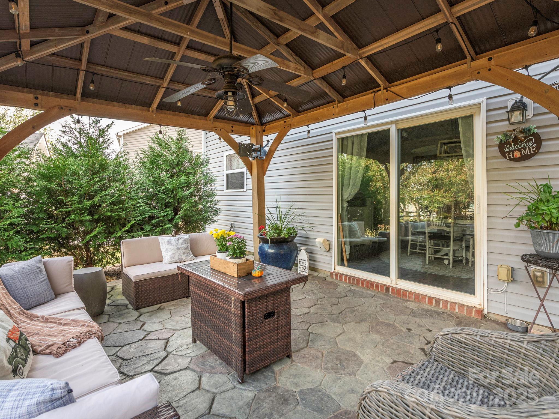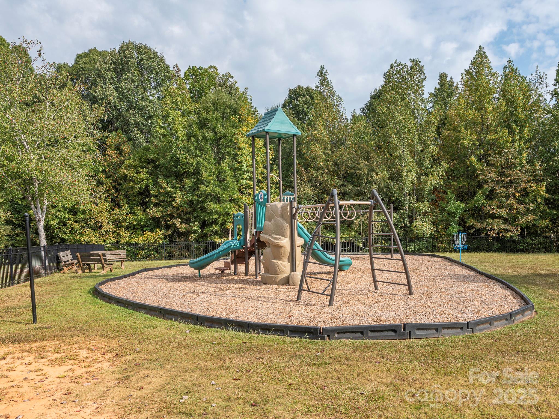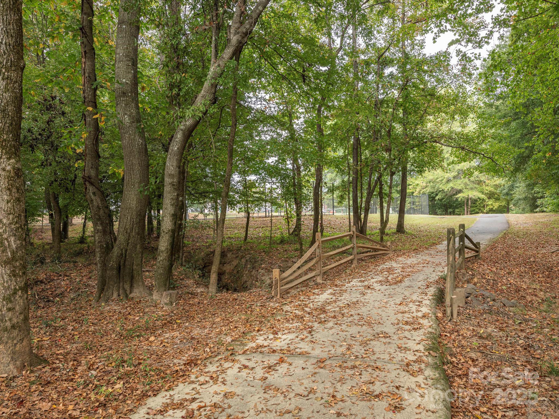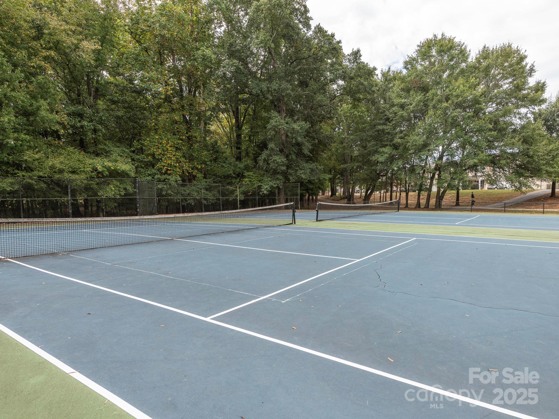8208 Stourhead Gardens Lane
8208 Stourhead Gardens Lane
Waxhaw, NC 28173- Bedrooms: 4
- Bathrooms: 3
- Lot Size: 0.24 Acres
Description
Set in the sought-after Prescot community, this 4 bedroom, 2.5 bathroom home blends timeless design with modern comfort. A bright open plan creates seamless flow from the kitchen to the living area, where natural light and a warm fireplace set the tone for gatherings. A versatile front room adds elegance and flexibility, perfect for dining, office, or lounge. Fresh flooring enhances the main level’s clean lines and inviting style. Upstairs, the primary suite is a private retreat with dual walk-in closets and a rejuvenated bath showcasing updated finishes, a spacious shower, and garden tub. Three additional bedrooms and a full bath provide generous comfort, while an upper-level laundry adds ease. Outdoor living takes center stage in the expansive fenced yard featuring a custom extended patio, pergola/gazebo, and built-in firepit—designed for evenings under the stars. A new roof (2022) brings peace of mind, and refined details like attic storage, brick accents, and zoned climate control add function to form. Prescot’s amenities—pool, tennis, playground, and trails—enhance the sense of community. With its thoughtful layout, curated updates, and inviting outdoor spaces, this Waxhaw residence is equal parts stylish and practical, offering a setting that inspires both relaxation and entertaining.
Property Summary
| Property Type: | Residential | Property Subtype : | Single Family Residence |
| Year Built : | 2010 | Construction Type : | Site Built |
| Lot Size : | 0.24 Acres | Living Area : | 2,480 sqft |
Property Features
- Wooded
- Garage
- Attic Stairs Pulldown
- Breakfast Bar
- Garden Tub
- Kitchen Island
- Open Floorplan
- Pantry
- Storage
- Walk-In Closet(s)
- Walk-In Pantry
- Skylight(s)
- Fireplace
- Front Porch
- Patio
Appliances
- Dishwasher
- Electric Cooktop
- Electric Oven
- Exhaust Fan
- Gas Water Heater
- Microwave
- Refrigerator
More Information
- Construction : Brick Partial, Vinyl
- Roof : Architectural Shingle
- Parking : Driveway, Attached Garage, Garage Door Opener, Garage Faces Front
- Heating : Central, Ductless
- Cooling : Ceiling Fan(s), Central Air
- Water Source : City
- Road : Publicly Maintained Road
- Listing Terms : Cash, Conventional, FHA, VA Loan
Based on information submitted to the MLS GRID as of 11-18-2025 05:03:04 UTC All data is obtained from various sources and may not have been verified by broker or MLS GRID. Supplied Open House Information is subject to change without notice. All information should be independently reviewed and verified for accuracy. Properties may or may not be listed by the office/agent presenting the information.
