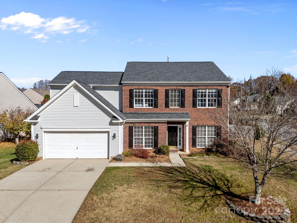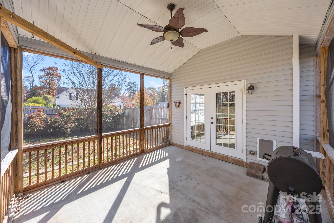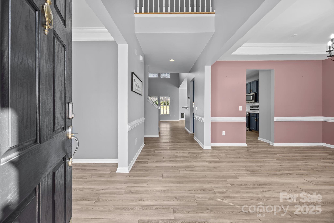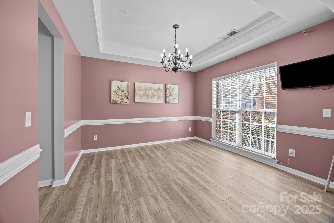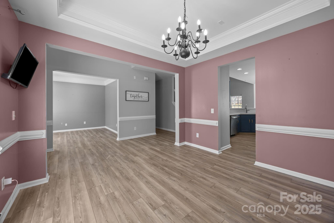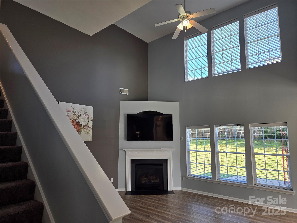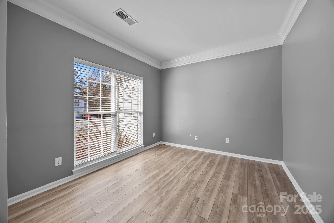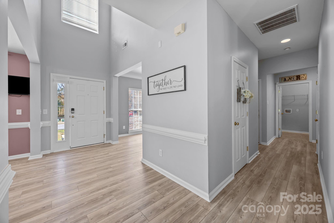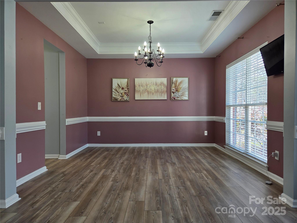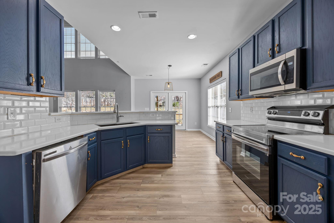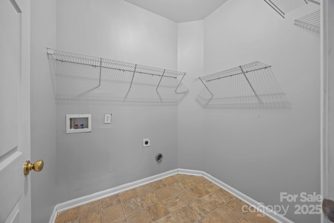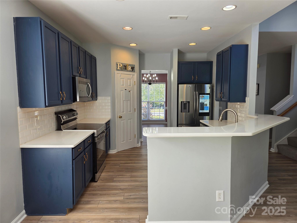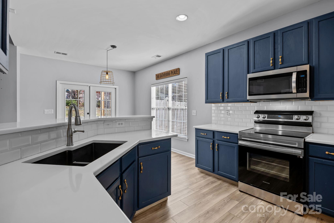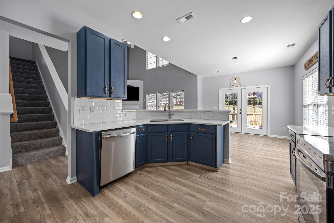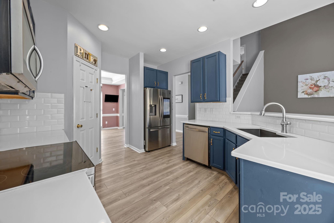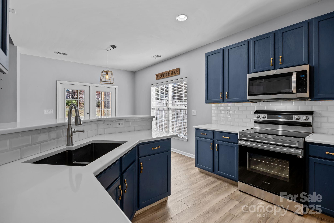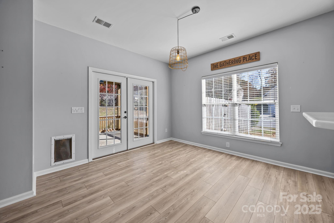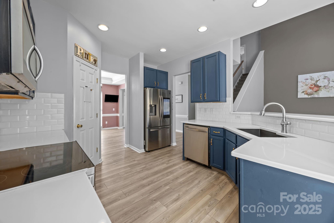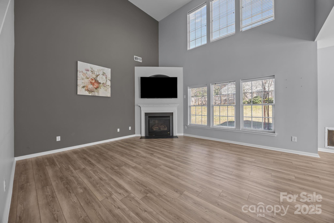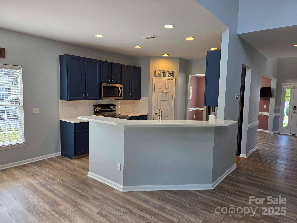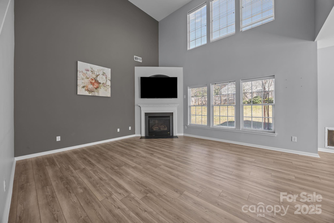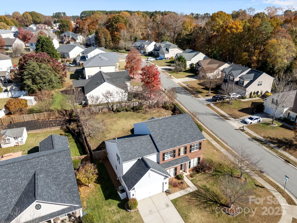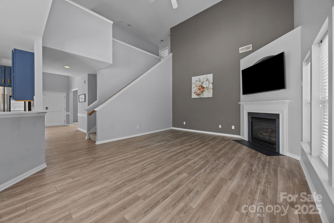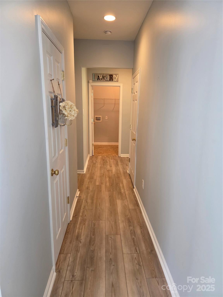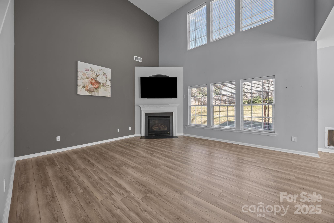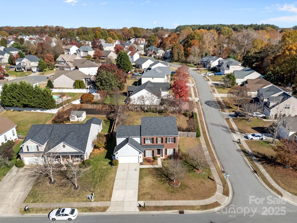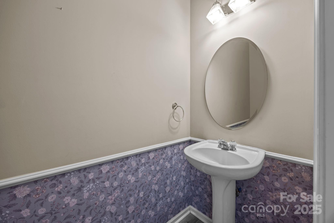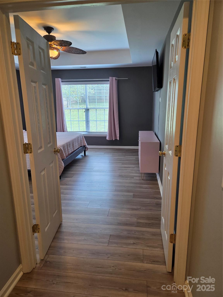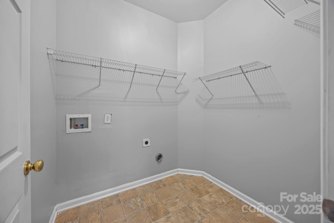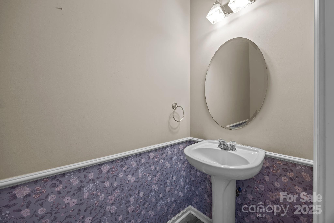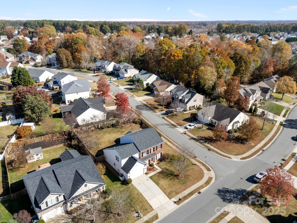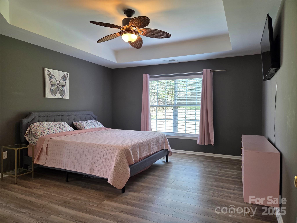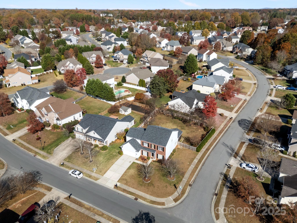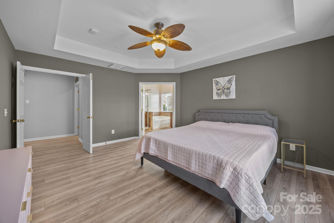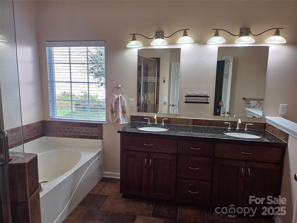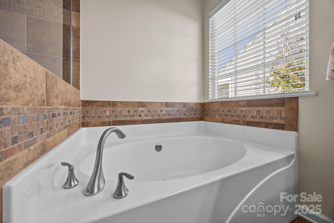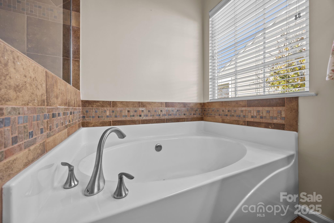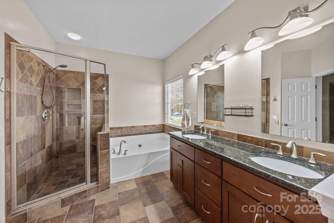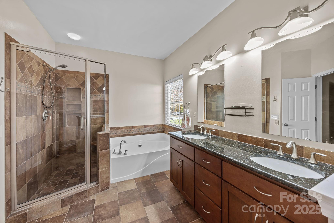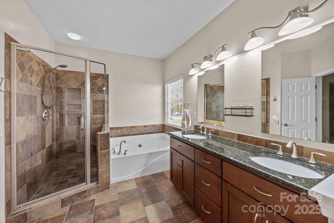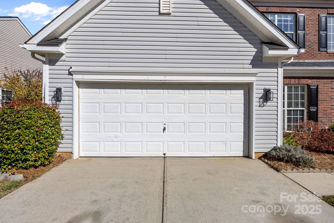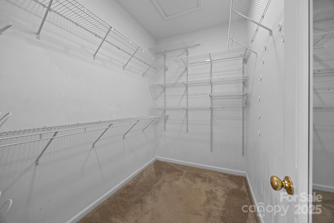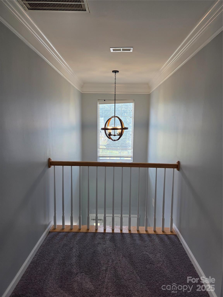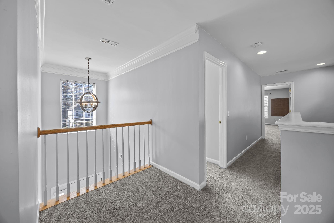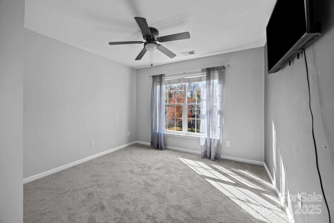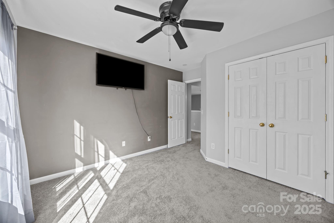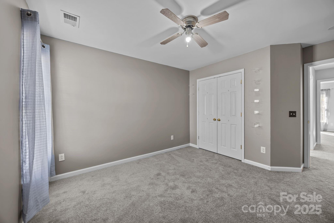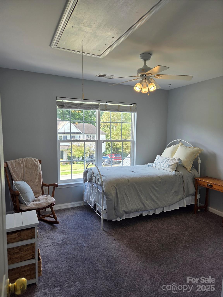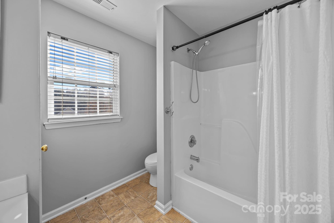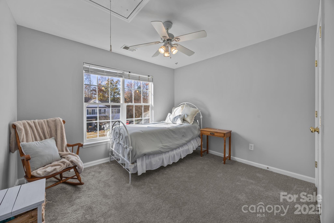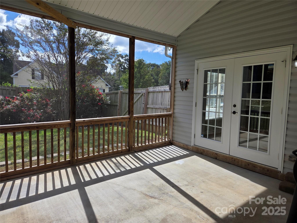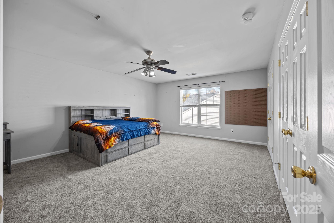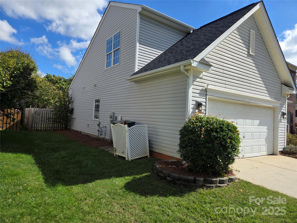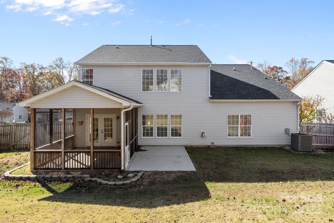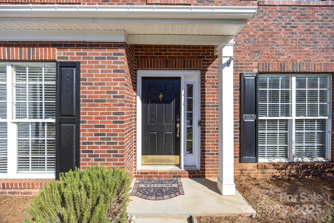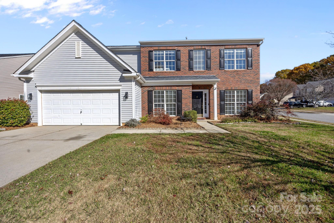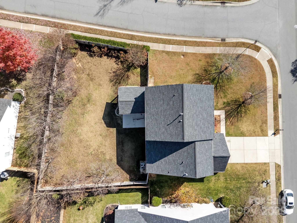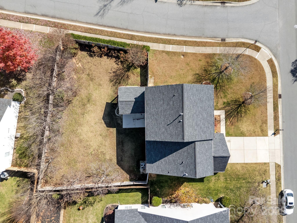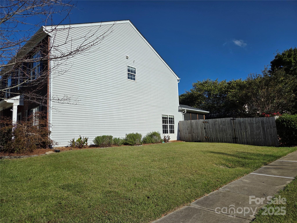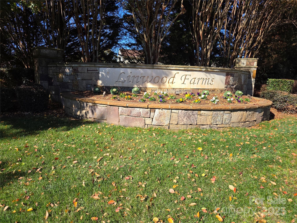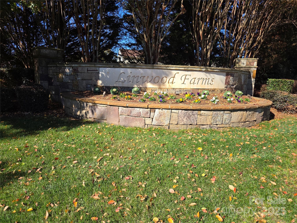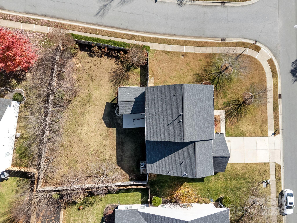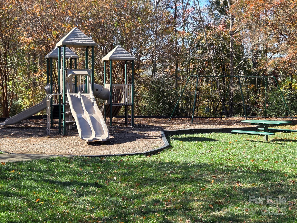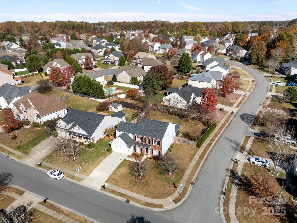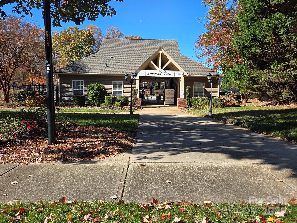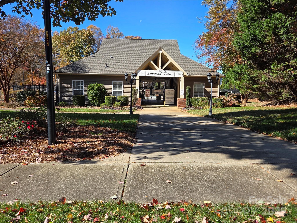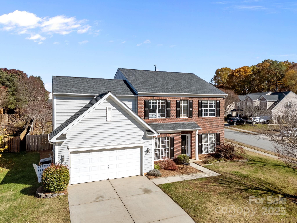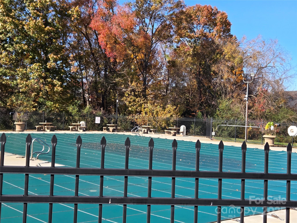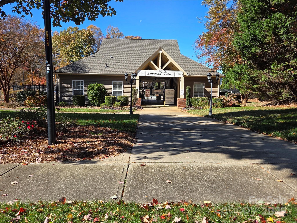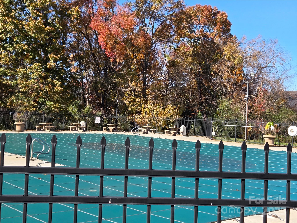186 Golden Valley Drive
186 Golden Valley Drive
Mooresville, NC 28115- Bedrooms: 5
- Bathrooms: 3
- Lot Size: 0.27 Acres
Description
Welcome to your forever home- 5 bedroom 2.5 bath home on a desirable CORNER LOT with privacy fenced back yard. BRAND NEW LVP FLOORING THROUGHOUT MAIN FLOOR & BRAND NEW PADDING & CARPET IN ALL 4 BEDROOMS UPSTAIRS!! OPEN FLOOR PLAN, PRIMARY BEDROOM ON MAIN FLOOR & ENSUITE BATHROOM w Double vanities and HEATED TILE FLOORS, IN-HOME OFFICE & BACK COVERED SCREEN PORCH "PLUS" PATIO to enjoy! This home delivers comfort, style & peace of mind. Step inside to soaring ceilings, abundant natural light and open floor plan that flows easily for everyday living / Kitchen has rich navy cabinetry, quartz countertops, tile backsplash, pantry, bar seating and stainless steel appliances / Office has crown molding / Dining room has crown molding, tray ceilings and chair railing / Breakfast Nook area has plenty natural light w/atrium doors leading to screen back porch / Owners suite on main floor with tray ceilings and offers ensuite bathroom with dual vanities, HEATED TILE FLOORS, walk-in closet, garden tub and walk-in-shower / Upstairs has 4 bedrooms and one of them is HUGE BONUS/BEDROOM with double closets / Per prior owner -Roof yr 2021 Architectural Shingle, HVAC Yr 2021, SELLER OFFERING HOME WARRANTY no more than $600.00 with acceptable offer. Per owner Ring Door Bell Camera, Smartlife keypad, Nest smoke detectors and Camera's will convey. Community amenities include outdoor pool, playground, sidewalks & more. Minutes from downtown Mooresville- quick acess to shopping, dining and entertainment. Security system will be deactivated with confirmed appointment!
Property Summary
| Property Type: | Residential | Property Subtype : | Single Family Residence |
| Year Built : | 2004 | Construction Type : | Site Built |
| Lot Size : | 0.27 Acres | Living Area : | 2,710 sqft |
Property Features
- Corner Lot
- Wooded
- Garage
- Attic Stairs Pulldown
- Breakfast Bar
- Entrance Foyer
- Garden Tub
- Open Floorplan
- Pantry
- Walk-In Closet(s)
- Insulated Window(s)
- Fireplace
- Covered Patio
- Patio
- Rear Porch
- Screened Patio
Appliances
- Dishwasher
- Disposal
- Electric Cooktop
- Electric Oven
- Gas Water Heater
- Ice Maker
- Microwave
- Plumbed For Ice Maker
- Refrigerator with Ice Maker
More Information
- Construction : Brick Partial, Vinyl
- Roof : Architectural Shingle
- Parking : Driveway, Attached Garage, Garage Door Opener, Garage Faces Front
- Heating : Forced Air, Natural Gas
- Cooling : Ceiling Fan(s), Central Air, Electric
- Water Source : City
- Road : Publicly Maintained Road
- Listing Terms : Cash, Conventional, FHA, VA Loan
Based on information submitted to the MLS GRID as of 11-18-2025 04:14:06 UTC All data is obtained from various sources and may not have been verified by broker or MLS GRID. Supplied Open House Information is subject to change without notice. All information should be independently reviewed and verified for accuracy. Properties may or may not be listed by the office/agent presenting the information.
