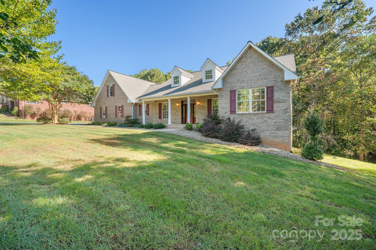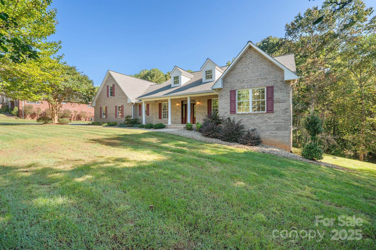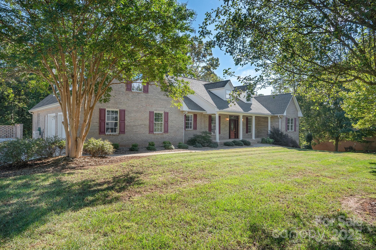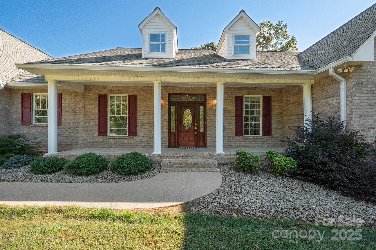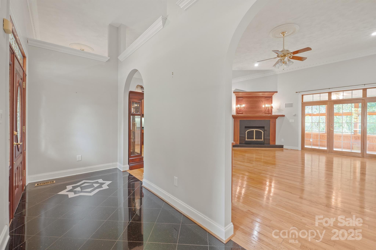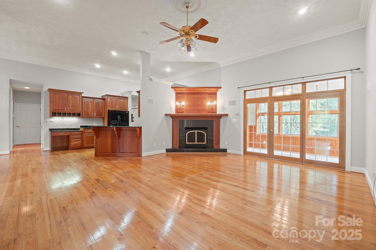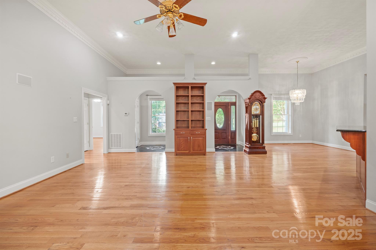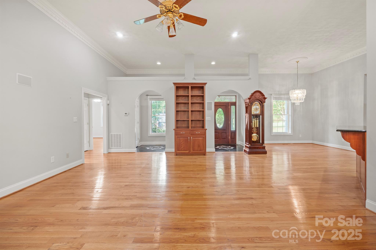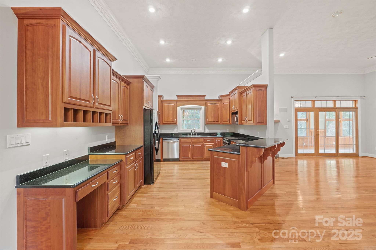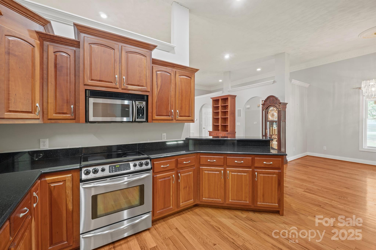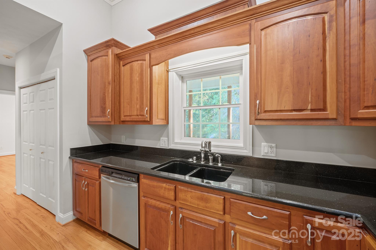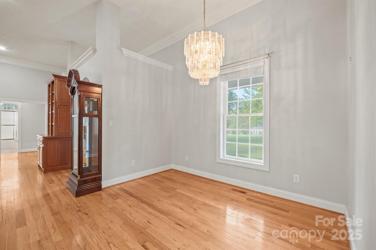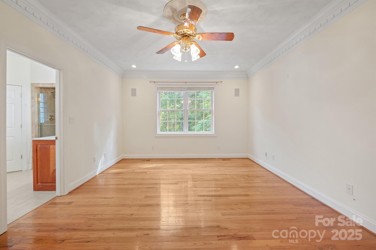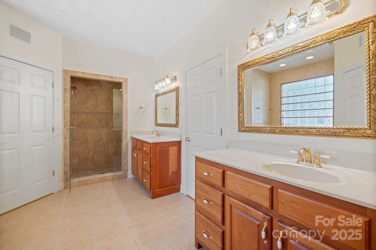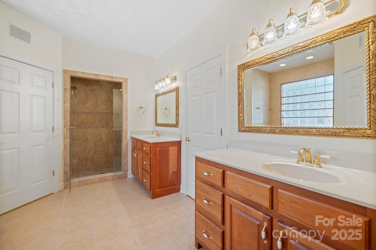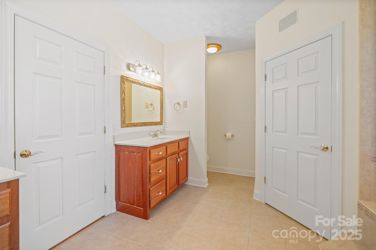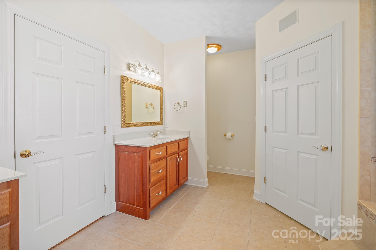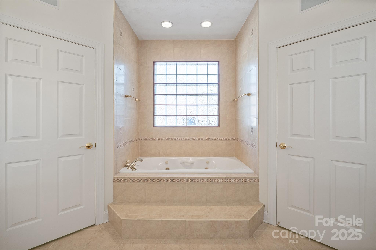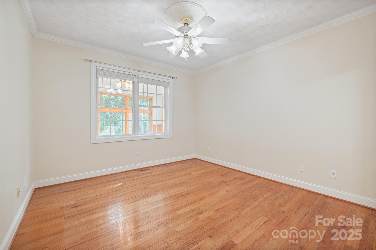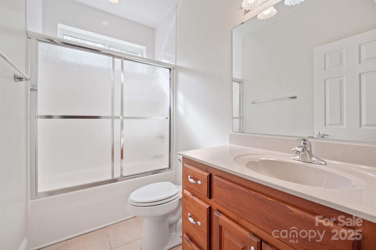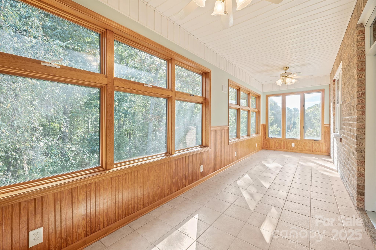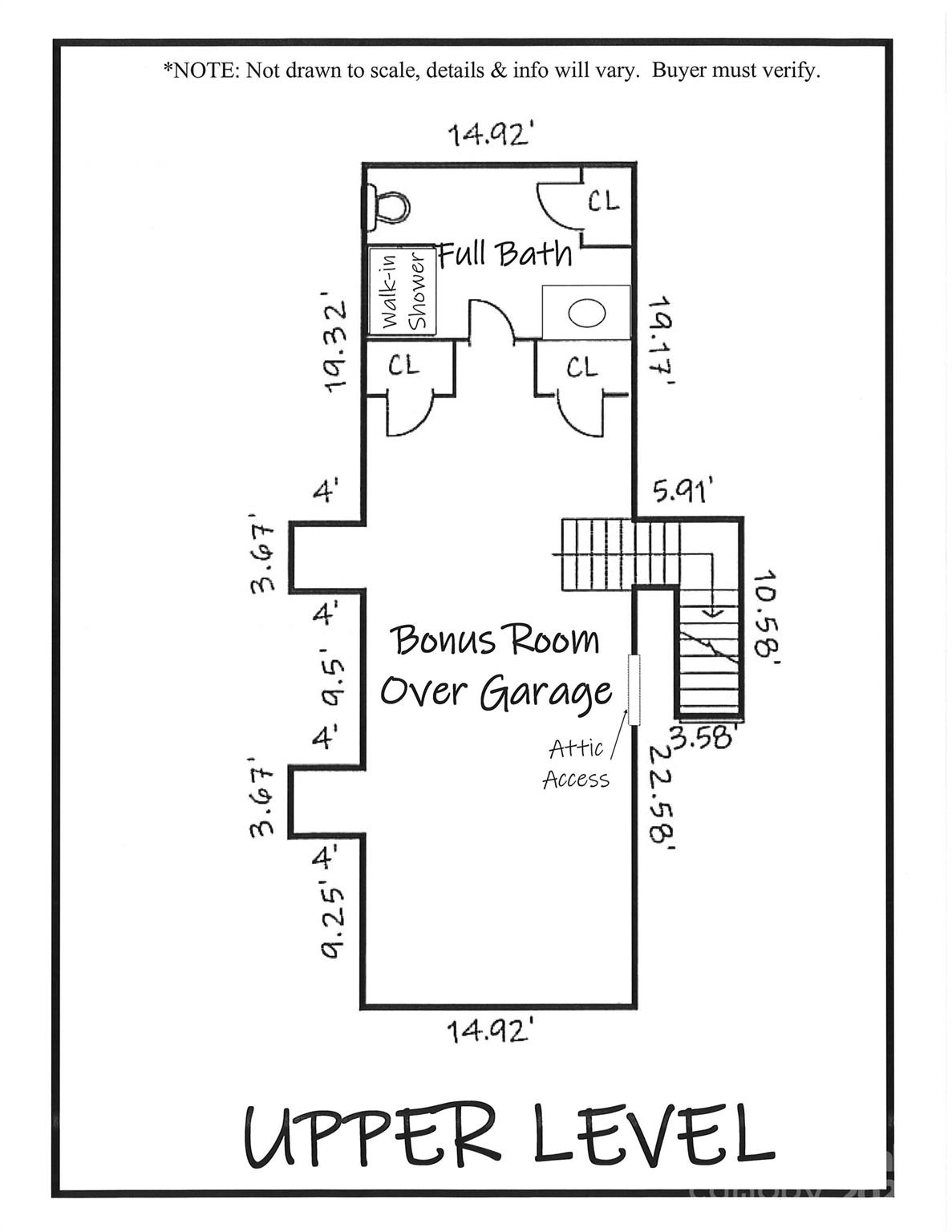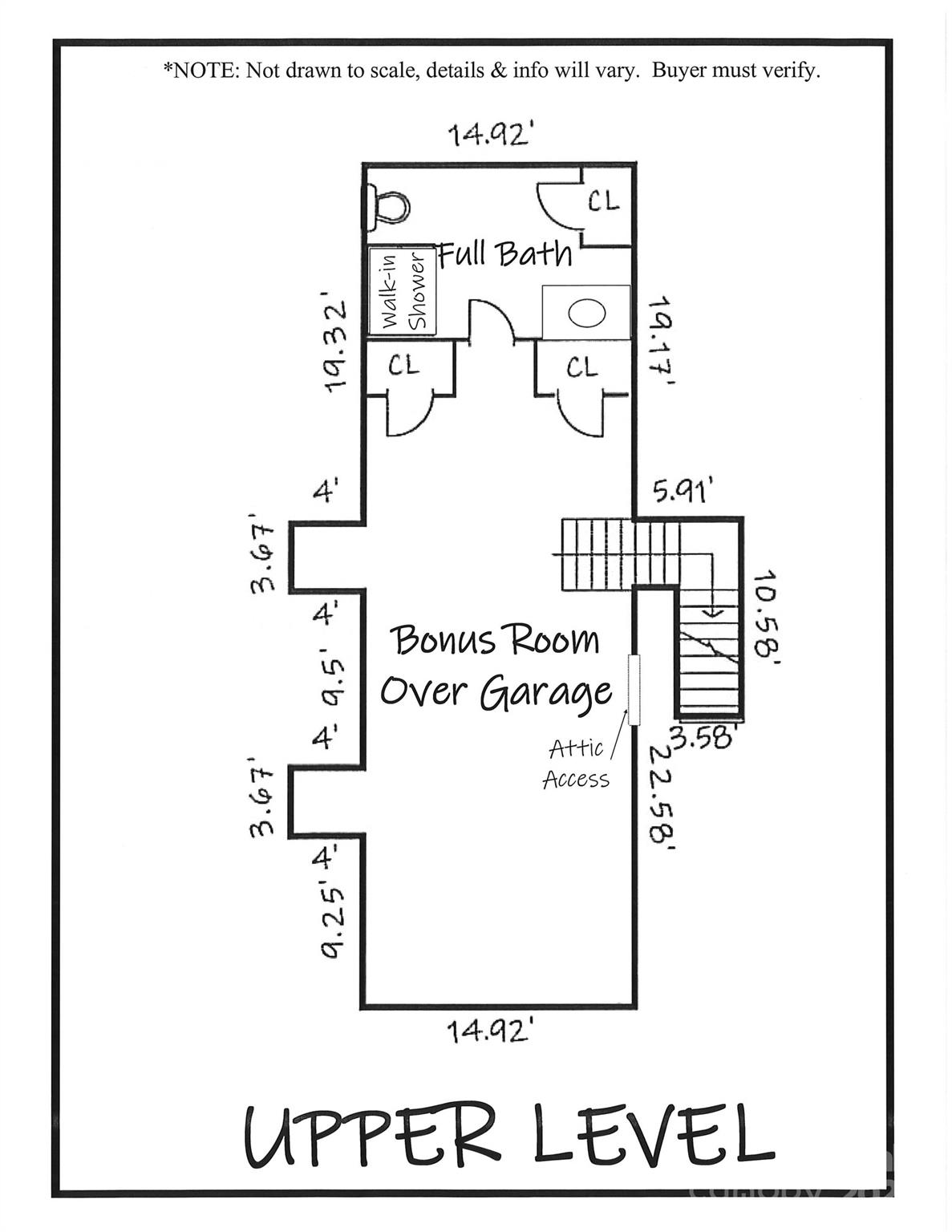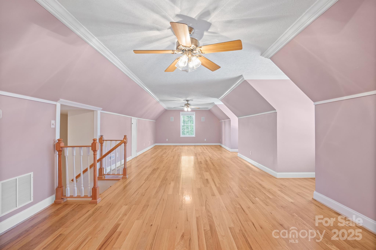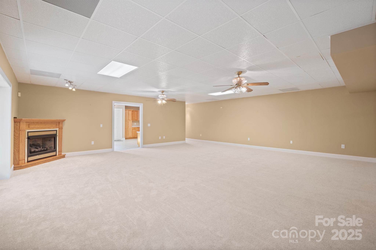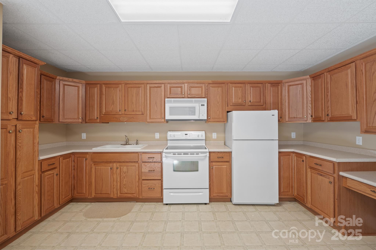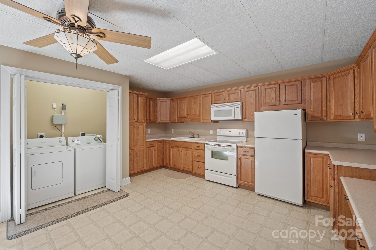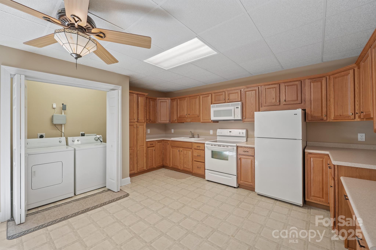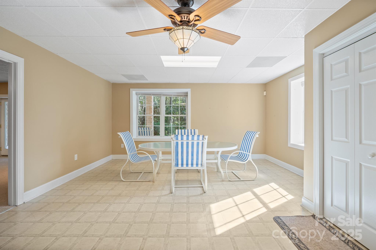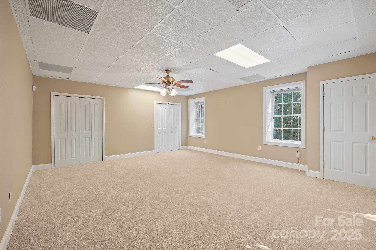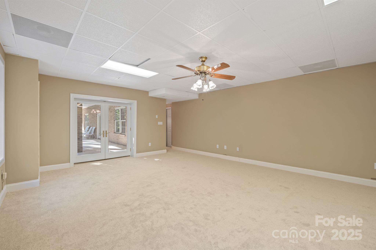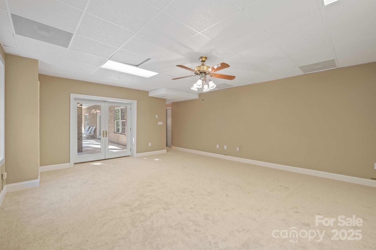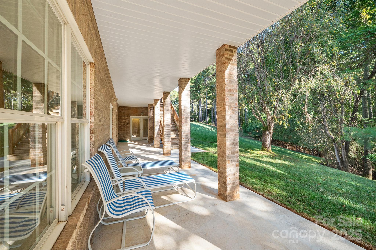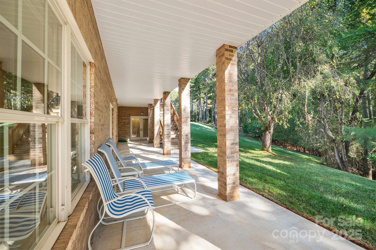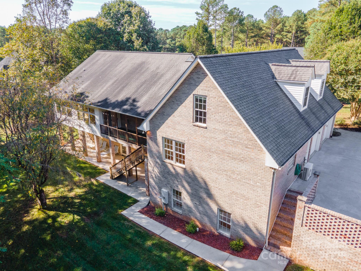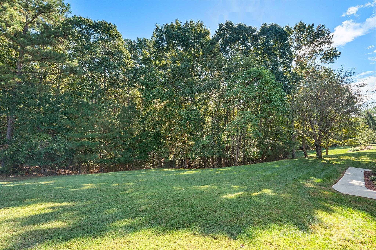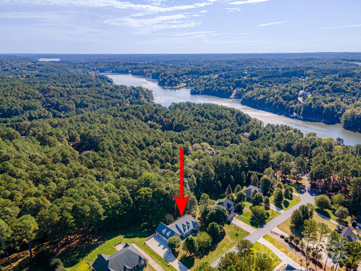5350 Beacon Ridge Drive
5350 Beacon Ridge Drive
Granite Falls, NC 28630- Bedrooms: 3
- Bathrooms: 5
- Lot Size: 1.19 Acres
Description
Spacious mostly brick home with main level living located in the desirable Anchors Landing subdivision--a private, gated lakefront community. This beautiful home offers an ideal blend of comfort, function, & style. The main level boasts elegant moldings, gorgeous hardwood floors, tile, and neutral décor throughout. A large open great room has a gas log fireplace, and it flows seamlessly into the kitchen which features granite countertops, abundant cabinetry, stainless appliances, a breakfast bar, & built-in desk. The formal dining area provides the perfect setting for entertaining. A split-bedroom floor plan ensures privacy, with a spacious primary suite offering dual walk-in closets & spa-like bath w/dual vanities, jetted tub, & walk-in tile/glass shower w/seat. Two additional bedrooms & a full hall bath complete the main level. Enjoy year-round living with a sunroom(not heated/cooled) & step outside to a large, covered deck overlooking the private backyard, with stairs leading down to a covered patio. The laundry room, complete with washer/dryer & utility sink, adds convenience. Upstairs, the HUGE finished bonus room over the garage features beautiful hardwood floors, two closets, & full bath. The oversized double garage inclds a mini-split system for heating & cooling. Full, mostly finished lower level (unsure if permits pulled-mostly finished when current owners purchased in 2005) offers incredible space w/a huge den/recreation room featuring a gas log fireplace, a second eat-in kitchen w/laundry closet (washer/dryer included), a full bath w/closet, plus a versatile office/workout room w/another large closet. Chair lift access up/down the steps. This home is perfect for multi-generational living, entertaining, and/or anyone seeking space & flexibility. Enjoy community walking trails around Emerald Lake and Heron Lake, with neighborhood views of Lake Hickory. Anchors Landing residents can use golf carts to reach the clubhouse, pool, & neighborhood amenities. CALL TODAY!
Property Summary
| Property Type: | Residential | Property Subtype : | Single Family Residence |
| Year Built : | 2002 | Construction Type : | Site Built |
| Lot Size : | 1.19 Acres | Living Area : | 5,071 sqft |
Property Features
- Level
- Sloped
- Wooded
- Garage
- Attic Walk In
- Breakfast Bar
- Open Floorplan
- Pantry
- Split Bedroom
- Walk-In Closet(s)
- Whirlpool
- Fireplace
- Covered Patio
- Deck
- Front Porch
- Patio
- Porch
Appliances
- Dishwasher
- Disposal
- Electric Range
- Electric Water Heater
- Microwave
- Refrigerator
- Self Cleaning Oven
- Washer/Dryer
More Information
- Construction : Brick Partial, Vinyl
- Roof : Architectural Shingle
- Parking : Driveway, Attached Garage, Garage Door Opener, Garage Faces Side, Keypad Entry
- Heating : Heat Pump
- Cooling : Ceiling Fan(s), Ductless, Heat Pump
- Water Source : Public
- Road : Private Maintained Road
Based on information submitted to the MLS GRID as of 11-18-2025 04:09:05 UTC All data is obtained from various sources and may not have been verified by broker or MLS GRID. Supplied Open House Information is subject to change without notice. All information should be independently reviewed and verified for accuracy. Properties may or may not be listed by the office/agent presenting the information.
