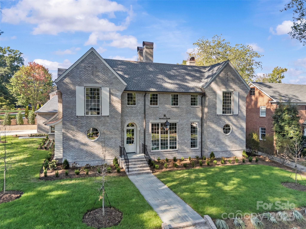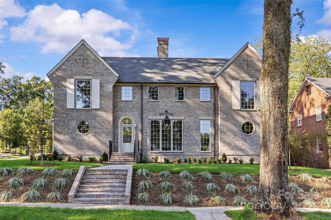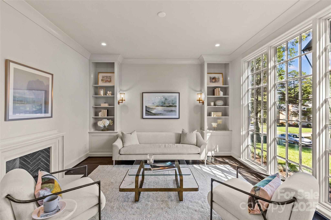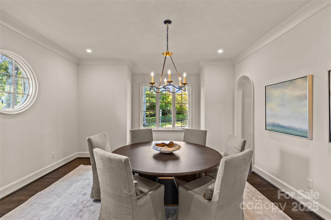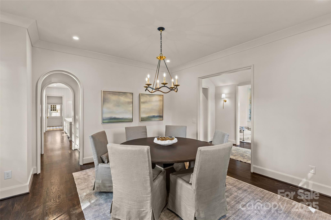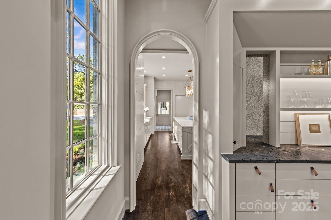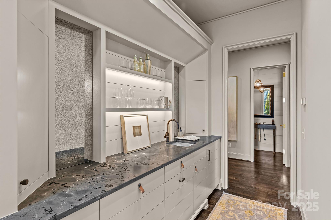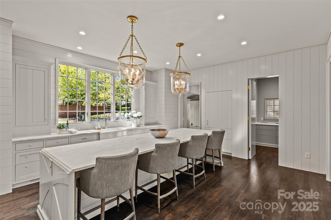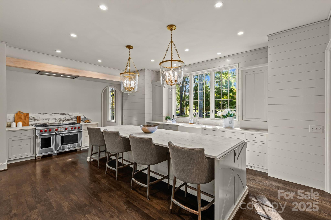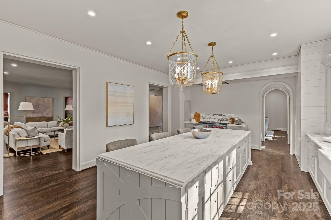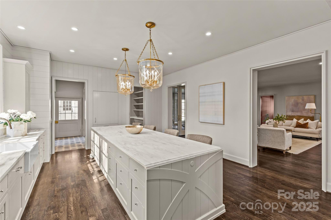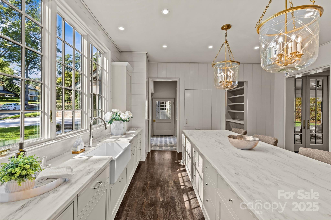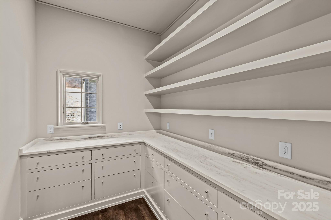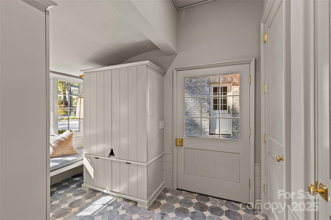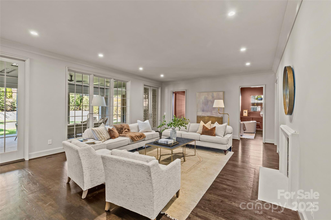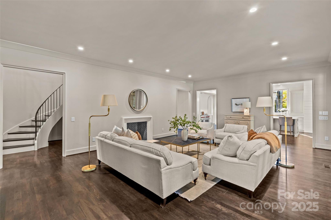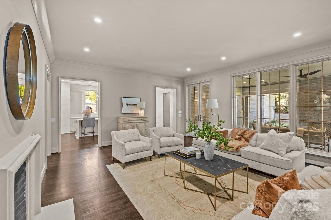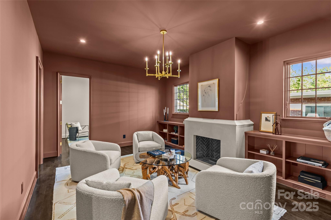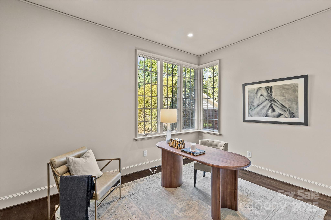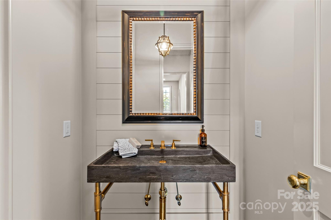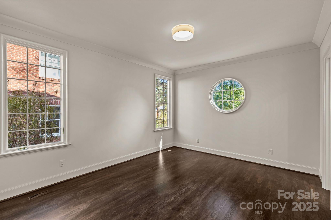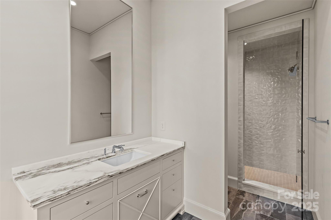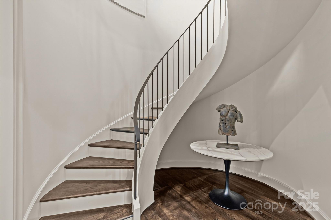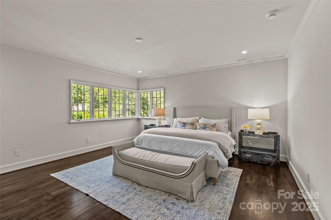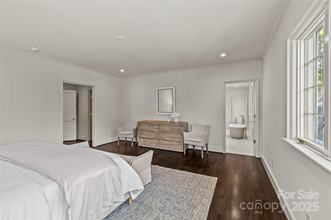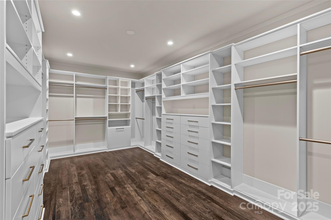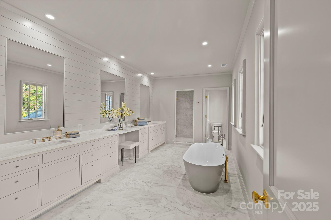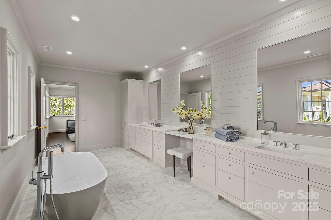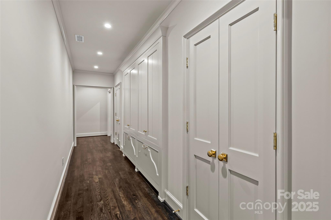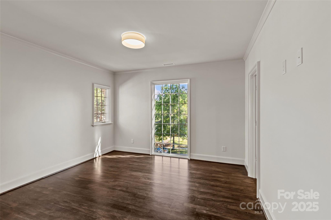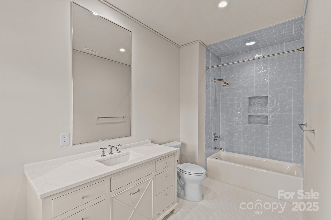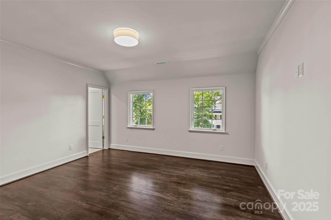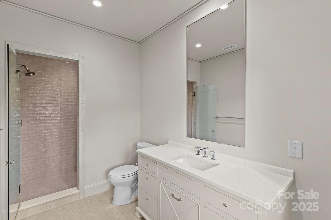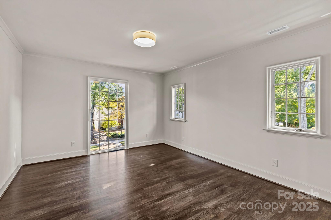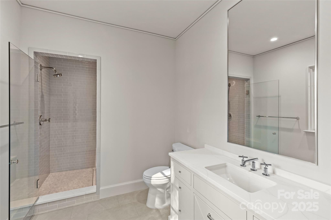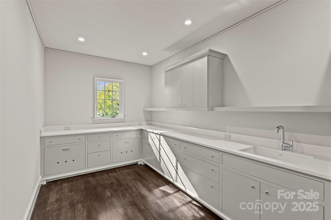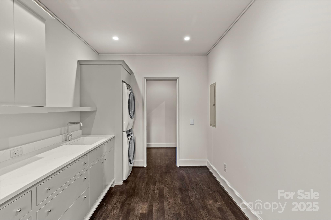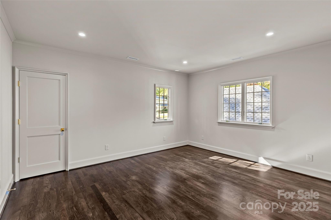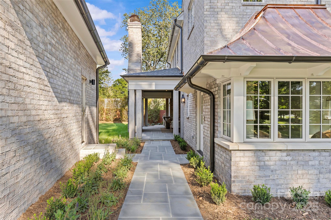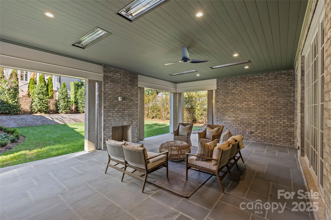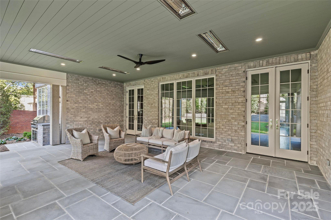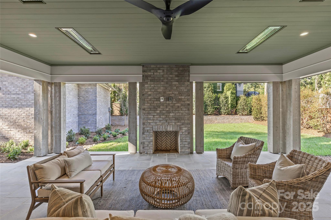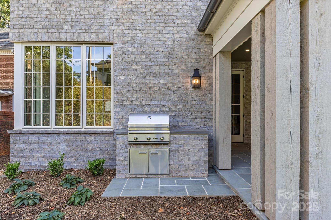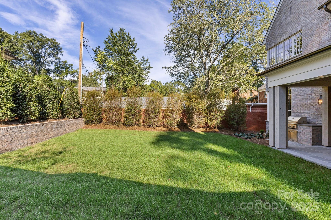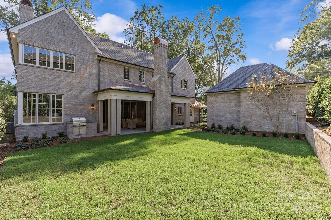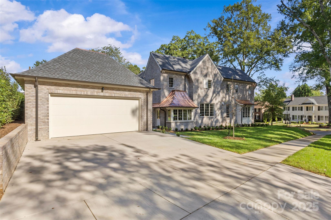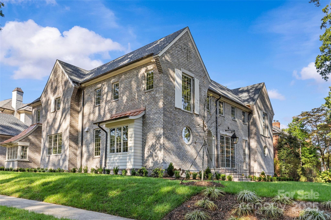2201 Beverly Drive
2201 Beverly Drive
Charlotte, NC 28207- Bedrooms: 5
- Bathrooms: 6
- Lot Size: 0.29 Acres
Description
Stunning new construction by Bourgeois McGinn Builders, this Myers Park residence offers 6,280 sq/ft of refined living space with 5 BR/5.5 BA and exquisite custom details throughout. The arched foyer leads to formal living and dining rooms, each with elegant finishes including designer lighting and custom millwork. The Chef’s kitchen boasts marble countertops, custom cabinetry and tongue-and-groove trim, Wolf 48” gas range, paneled Sub-Zero/Cove appliances, plus an adjoining scullery. Wet bar features quartzite counters, antique mirror backsplash, and Sub-Zero beverage fridge. The family room opens to a covered blue-stone terrace with cedar columns, wood-burning fireplace, in-ceiling heaters, and grilling station overlooking a professionally designed yard with brick privacy wall. The main-level guest suite, intimate lounge, and office provide flexible living spaces. Upstairs, the luxurious primary suite features two walk-in closets and a spa-like bath with heated marble floors, freestanding soaking tub, and marble shower. Three additional bedrooms with en-suite baths, a bonus room, and laundry complete the upper level. Additional highlights include 10’ main-level ceilings, cast-stone fireplaces in the living room, family room, and lounge, red oak hardwoods, and custom closets. Rare detached two-car garage! Too many additional features to list- a remarkable blend of craftsmanship, function, and timeless design in one of Charlotte’s most coveted neighborhoods.
Property Summary
| Property Type: | Residential | Property Subtype : | Single Family Residence |
| Year Built : | 2025 | Construction Type : | Site Built |
| Lot Size : | 0.29 Acres | Living Area : | 6,280 sqft |
Property Features
- Level
- Garage
- Attic Stairs Pulldown
- Built-in Features
- Drop Zone
- Entrance Foyer
- Garden Tub
- Kitchen Island
- Open Floorplan
- Walk-In Closet(s)
- Walk-In Pantry
- Wet Bar
- Fireplace
- Covered Patio
- Rear Porch
- Terrace
Appliances
- Bar Fridge
- Dishwasher
- Disposal
- Exhaust Hood
- Freezer
- Gas Range
- Oven
- Plumbed For Ice Maker
- Refrigerator
- Washer/Dryer
More Information
- Construction : Brick Full
- Roof : Architectural Shingle
- Parking : Driveway, Detached Garage, Garage Faces Side
- Heating : Floor Furnace, Heat Pump
- Cooling : Central Air
- Water Source : City
- Road : Publicly Maintained Road
- Listing Terms : Cash, Conventional
Based on information submitted to the MLS GRID as of 11-17-2025 06:03:04 UTC All data is obtained from various sources and may not have been verified by broker or MLS GRID. Supplied Open House Information is subject to change without notice. All information should be independently reviewed and verified for accuracy. Properties may or may not be listed by the office/agent presenting the information.
