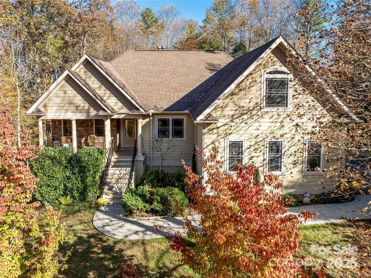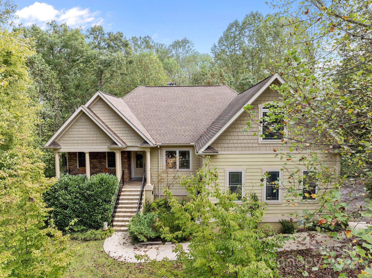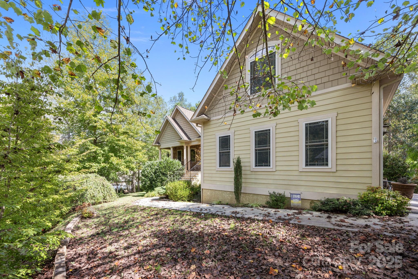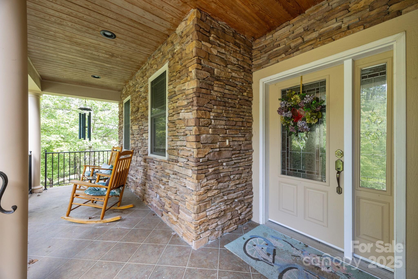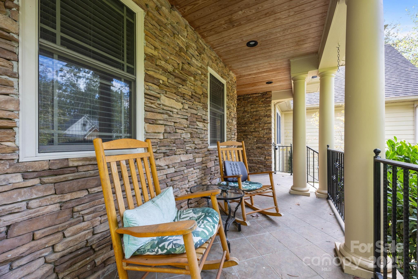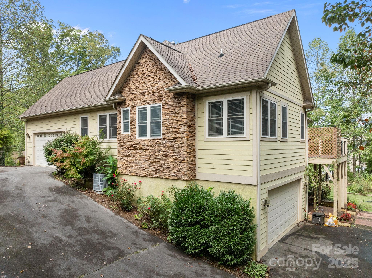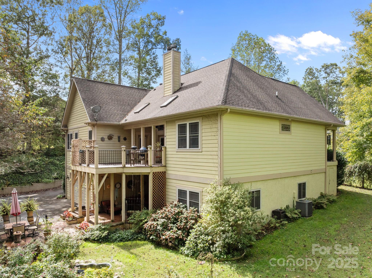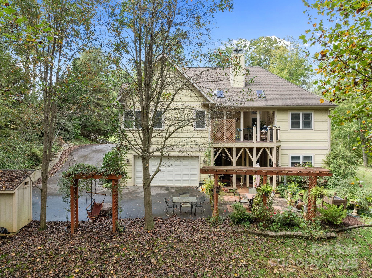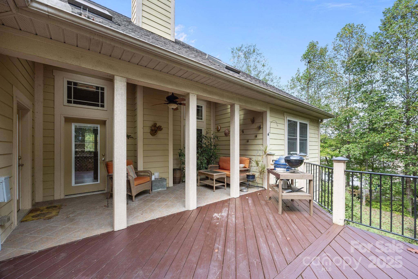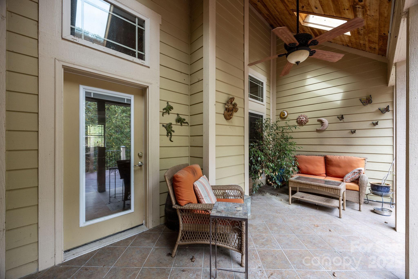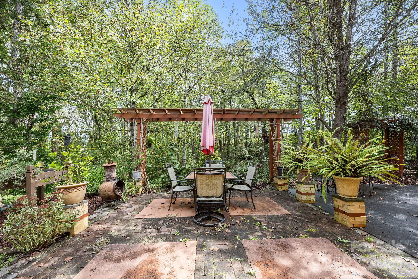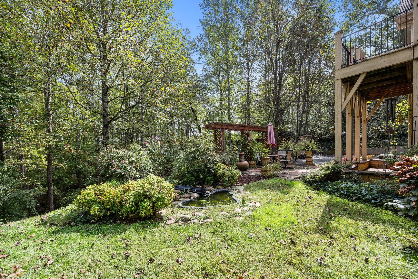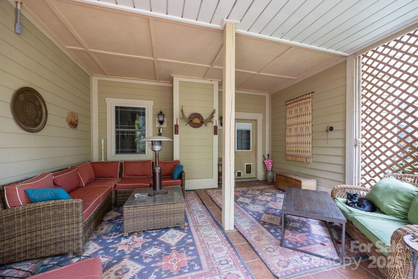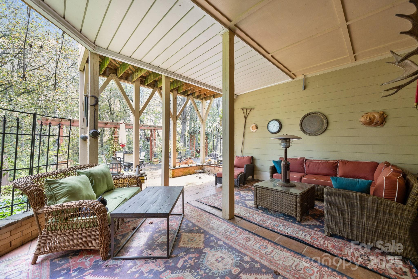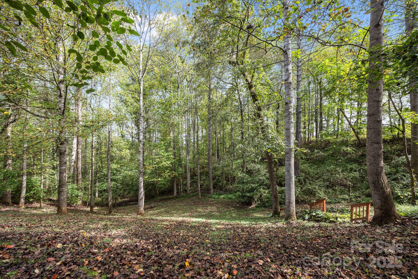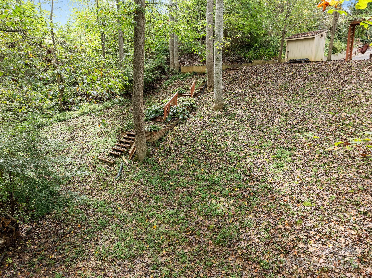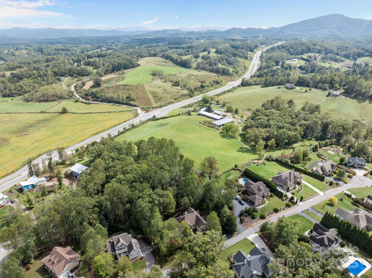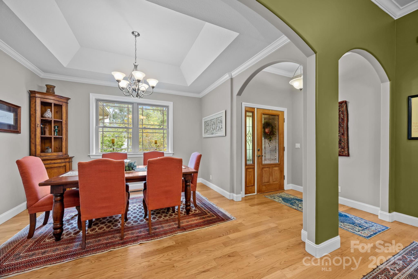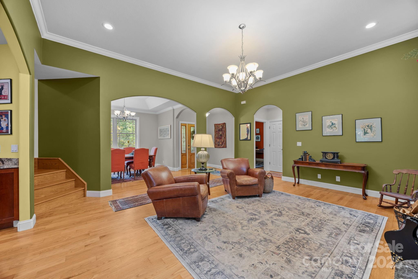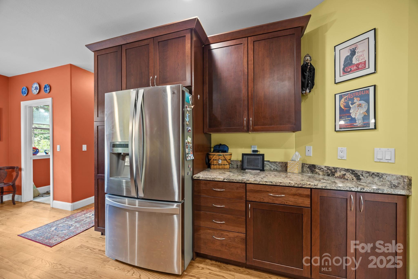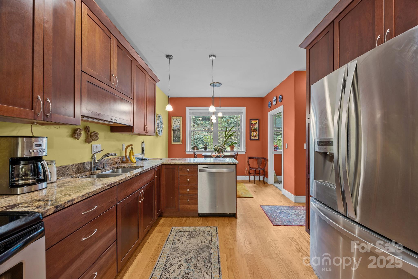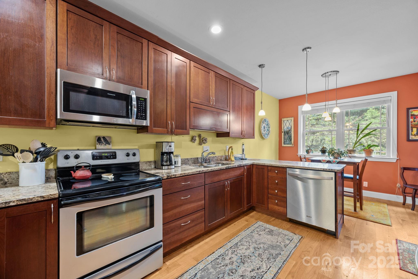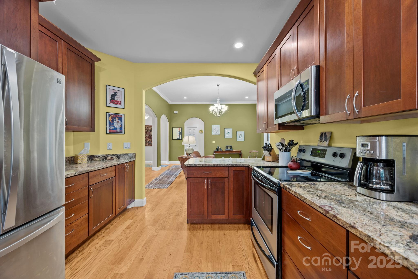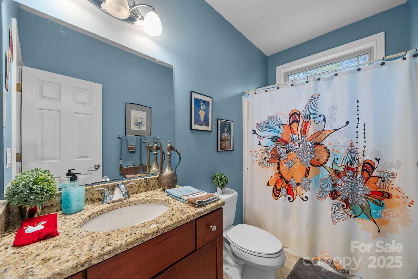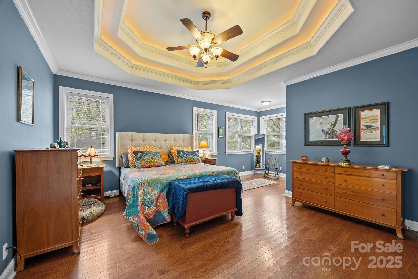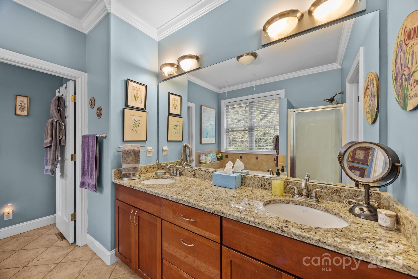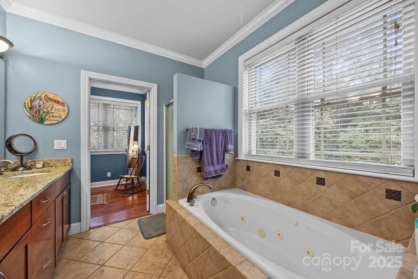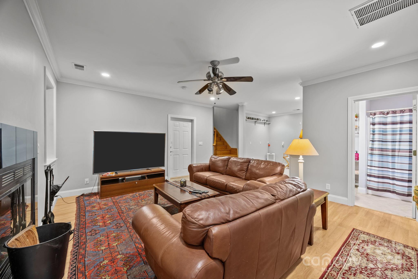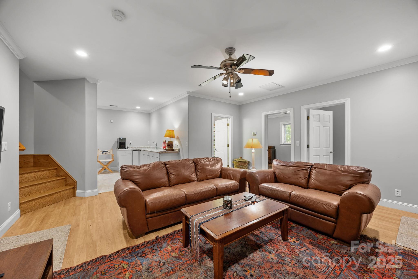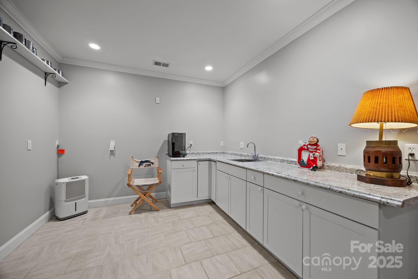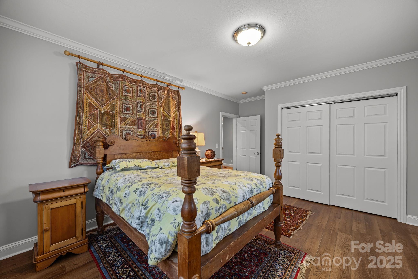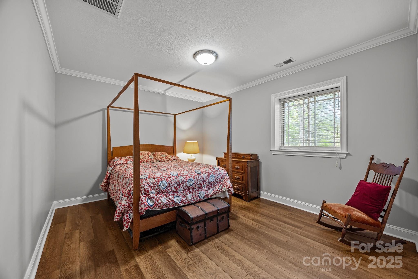40 Mountain Shadows Drive
40 Mountain Shadows Drive
Leicester, NC 28748- Bedrooms: 3
- Bathrooms: 4
- Lot Size: 1.01 Acres
Description
Experience mountain luxury at its finest—and now at a newly reduced price! Welcome to 40 Mountain Shadows, where privacy, sophistication, and convenience meet in perfect harmony. Nestled on a peaceful, tree-lined street among other distinguished homes, this retreat places you just minutes from downtown Asheville’s vibrant dining scene, boutique shopping, and renowned medical centers. Step inside and be greeted by soaring ceilings, abundant natural light, and an open, inviting layout perfect for both grand entertaining and everyday comfort. The kitchen flows effortlessly into the elegant dining area and stately living room, blending timeless craftsmanship with modern design. On the main level, the primary suite offers a serene space for rest and renewal, joined by two spacious guest bedrooms. Upstairs, a versatile suite with an en-suite bath and walk-in closet provides amazing flexibility—ideal for a second primary, home office, or media room. Two expansive attic spaces, including one partially finished, give you endless opportunities for customization. The walk-out lower level adds even more living potential with a generous family room, two rooms with closets, a full bath, and a stylish kitchenette—perfect for extended family, guests, or entertainment. Car enthusiasts and hobbyists will love the -2-oversized garages with ample storage and workshop options. Outdoors, multiple covered porches, a scenic patio, and a manicured lawn create a backdrop for gatherings or peaceful moments surrounded by nature. And here’s the perfect finishing touch—two charming wood-burning fireplaces to warm your evenings all year round. Now offered at a reduced price, this is your opportunity to own refined mountain living just minutes from the heart of Asheville.
Property Summary
| Property Type: | Residential | Property Subtype : | Single Family Residence |
| Year Built : | 2006 | Construction Type : | Site Built |
| Lot Size : | 1.01 Acres | Living Area : | 3,446 sqft |
Property Features
- Green Area
- Garage
- Fireplace
- Covered Patio
- Deck
- Front Porch
- Rear Porch
Appliances
- Dishwasher
- Electric Oven
- Electric Range
- Microwave
- Refrigerator
More Information
- Construction : Fiber Cement, Stone Veneer
- Roof : Architectural Shingle
- Parking : Driveway, Attached Garage
- Heating : Heat Pump
- Cooling : Ceiling Fan(s), Heat Pump
- Water Source : Well
- Road : Private Maintained Road
- Listing Terms : Cash, Conventional, VA Loan
Based on information submitted to the MLS GRID as of 11-17-2025 11:47:05 UTC All data is obtained from various sources and may not have been verified by broker or MLS GRID. Supplied Open House Information is subject to change without notice. All information should be independently reviewed and verified for accuracy. Properties may or may not be listed by the office/agent presenting the information.
