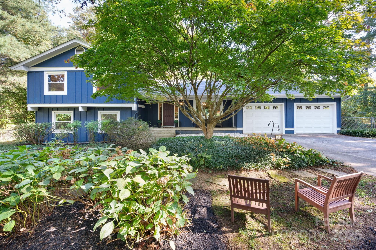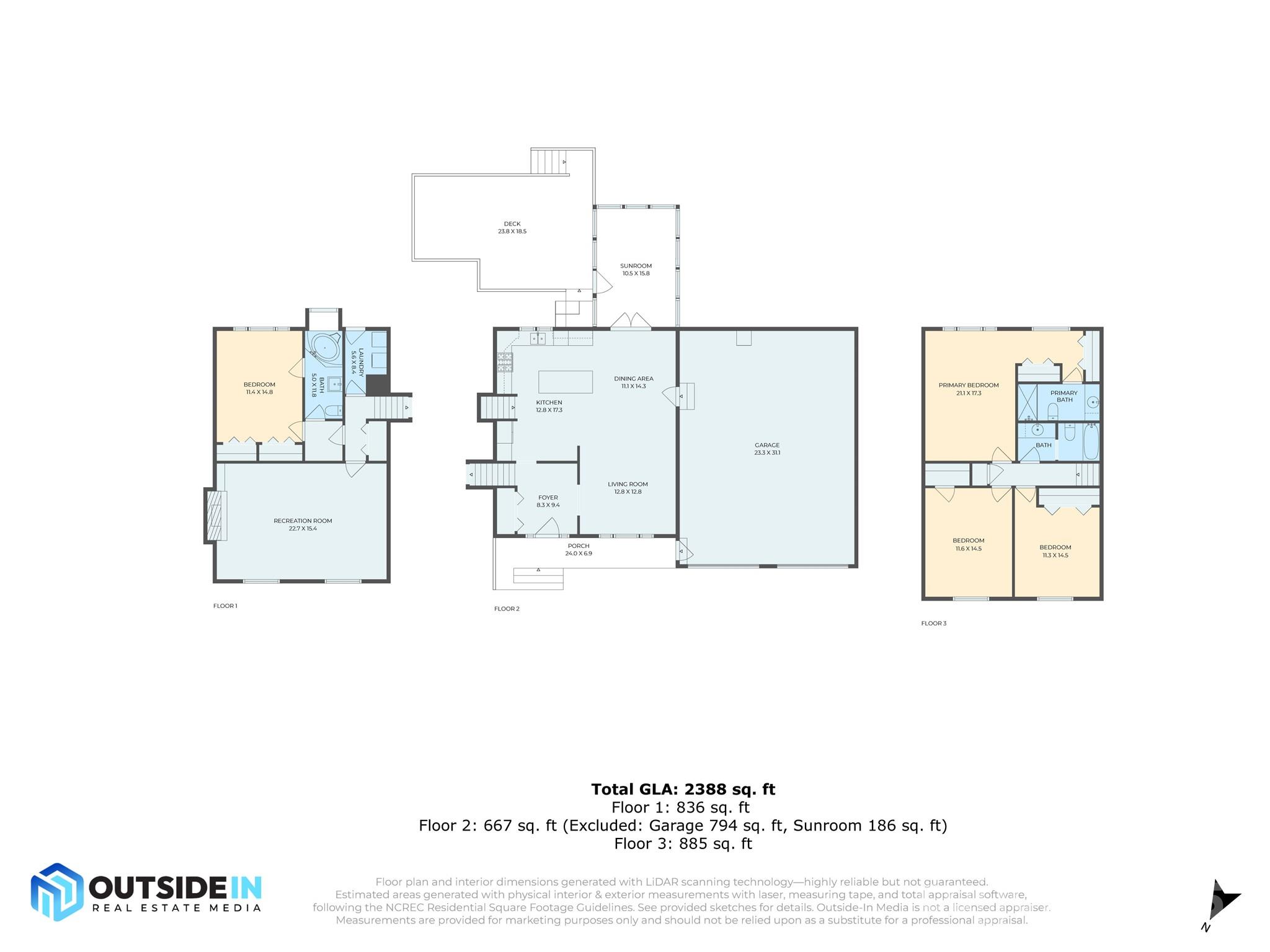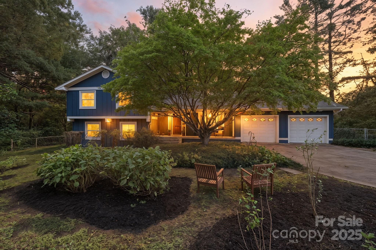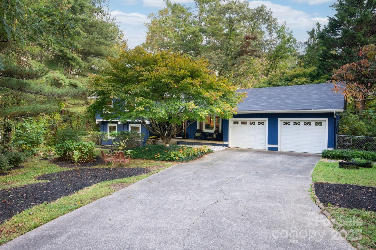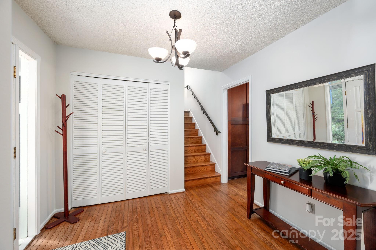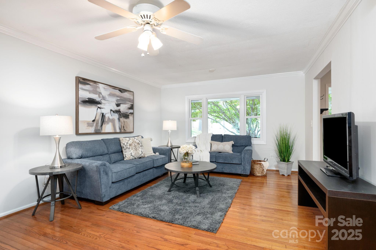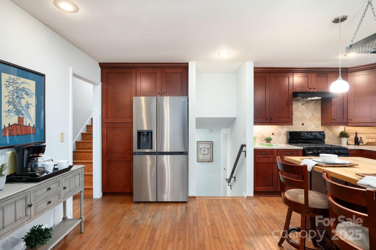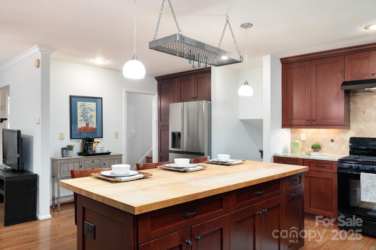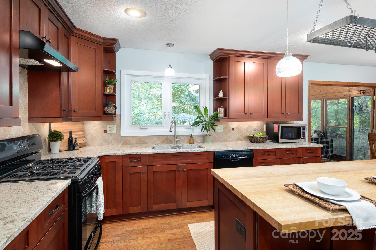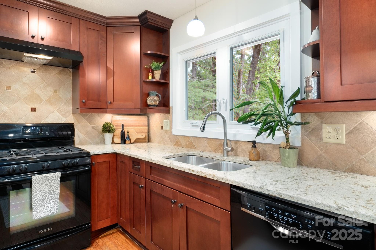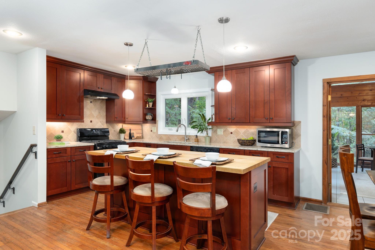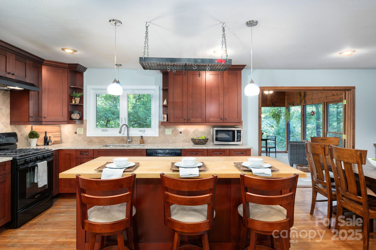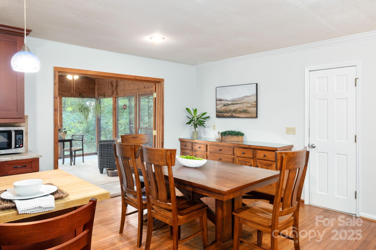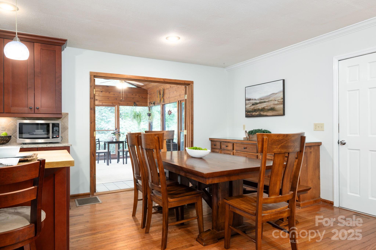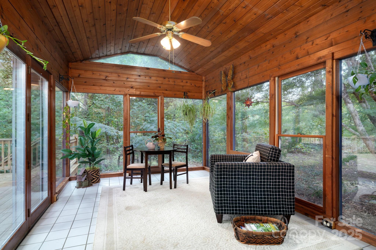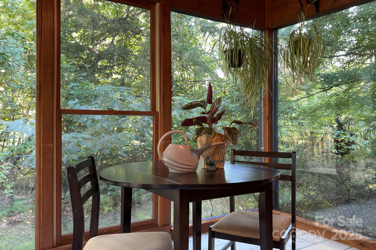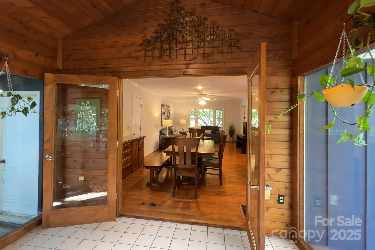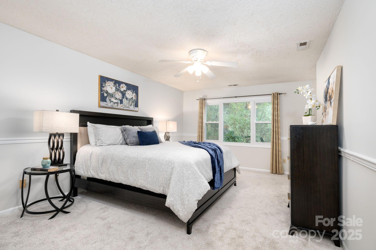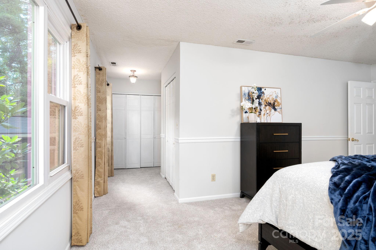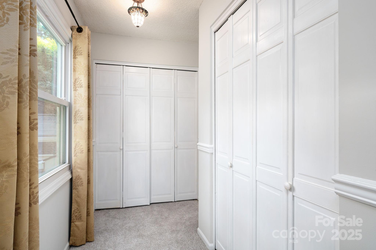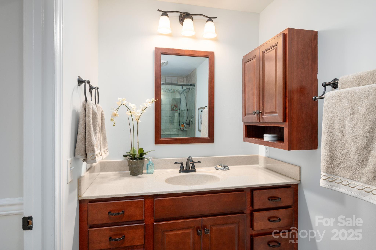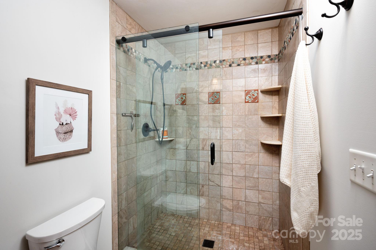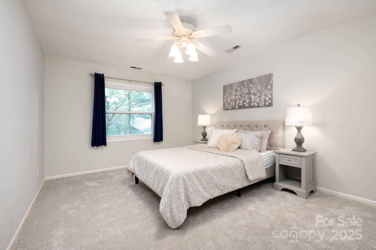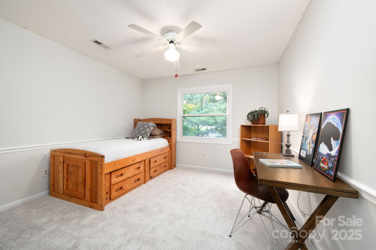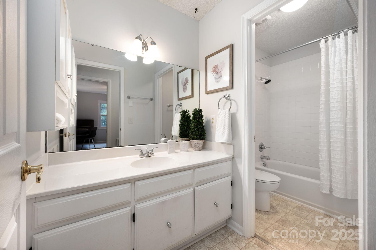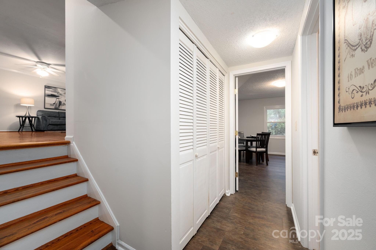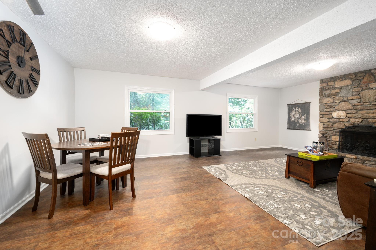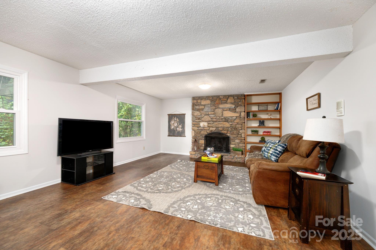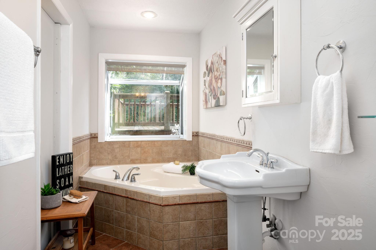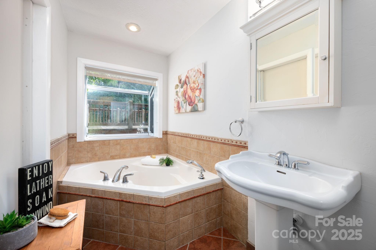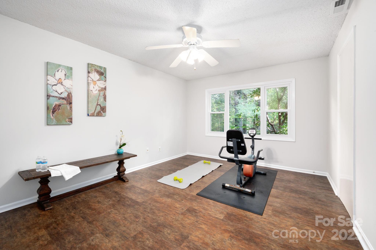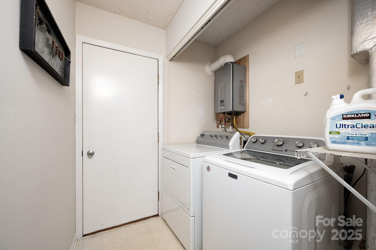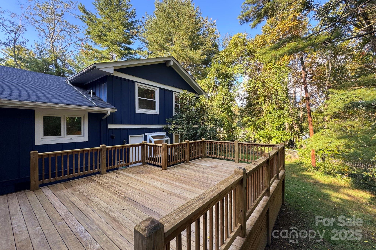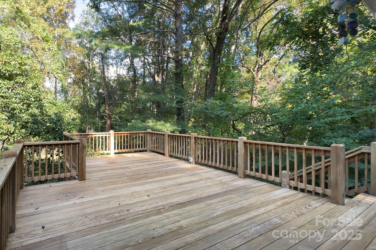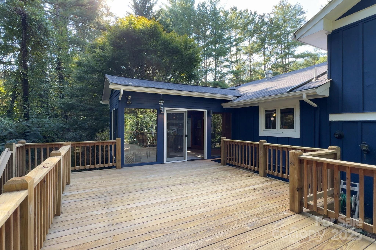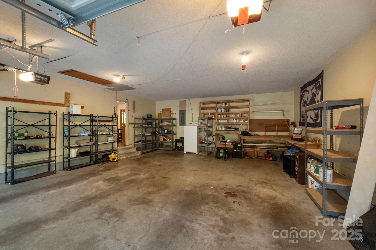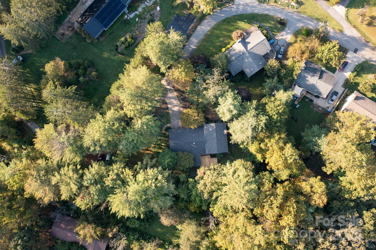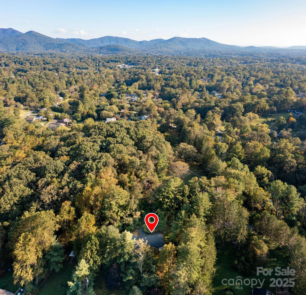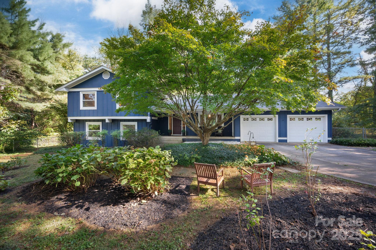16 Sunnycrest Drive
16 Sunnycrest Drive
Asheville, NC 28805- Bedrooms: 4
- Bathrooms: 3
- Lot Size: 0.38 Acres
Description
Nestled on a quiet dead-end street in Haw Creek, this spacious tri-level home blends privacy with convenience. A mature Japanese maple, mulched garden beds, and a welcoming front patio set the tone. Inside, the foyer opens to an airy living, dining, and cook’s kitchen with soft-close cabinetry, pull-out pantry shelves, quartz counters, tile backsplash, pendant lighting, and a butcher-block island with counter-height seating. A gas range and hanging pot rack simplify meal prep, and the dining area with built-in sideboard flows to a glass-enclosed, three-season sunroom with vaulted ceiling. Upstairs are three generous bedrooms, including a large primary with a dressing hall of closets and an updated ensuite bathroom with tiled, glass-enclosed shower. The lower level offers a second living area anchored by a floor-to-ceiling stone fireplace, a flexible bonus/gym/guest room, a full bath with corner soaking tub, and a laundry room with tankless water heater. Outdoors, enjoy an expansive rear deck, fenced backyard, and an oversized two-car garage with generous workshop space. Enjoy all Haw Creek offers—Masters Park for wooded trails and green space and “Downtown Haw Creek”, where you’ll find casual dining, cozy coffee spots, and laid-back neighborhood bars. Minutes away from Downtown Asheville and the Blue Ridge Parkway!
Property Summary
| Property Type: | Residential | Property Subtype : | Single Family Residence |
| Year Built : | 1976 | Construction Type : | Site Built |
| Lot Size : | 0.38 Acres | Living Area : | 2,388 sqft |
Property Features
- Level
- Private
- Wooded
- Garage
- Built-in Features
- Entrance Foyer
- Garden Tub
- Kitchen Island
- Open Floorplan
- Pantry
- Storage
- Insulated Window(s)
- Fireplace
- Deck
- Front Porch
Appliances
- Dishwasher
- Exhaust Hood
- Gas Range
- Gas Water Heater
- Microwave
- Oven
- Refrigerator
- Refrigerator with Ice Maker
- Tankless Water Heater
- Washer/Dryer
More Information
- Construction : Wood
- Roof : Fiberglass
- Parking : Driveway, Attached Garage, Garage Door Opener, Garage Faces Front
- Heating : Heat Pump
- Cooling : Heat Pump
- Water Source : City
- Road : Publicly Maintained Road
- Listing Terms : Cash, Conventional, VA Loan
Based on information submitted to the MLS GRID as of 09-27-2025 00:40:05 UTC All data is obtained from various sources and may not have been verified by broker or MLS GRID. Supplied Open House Information is subject to change without notice. All information should be independently reviewed and verified for accuracy. Properties may or may not be listed by the office/agent presenting the information.
