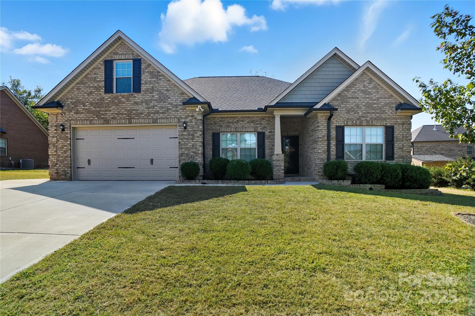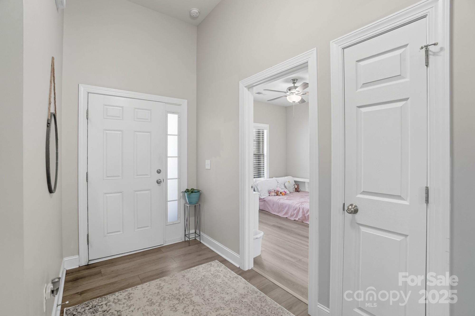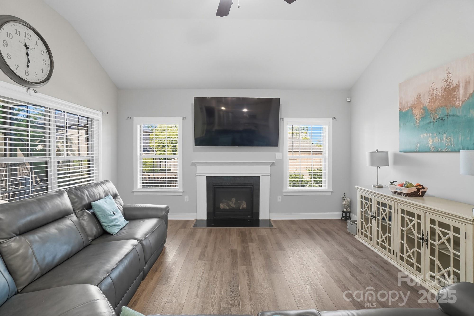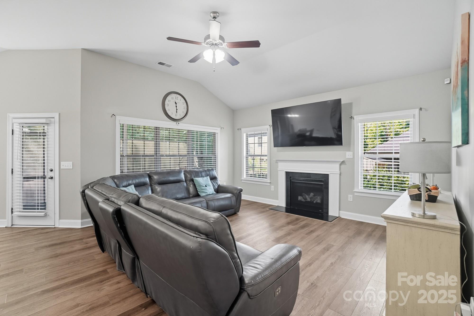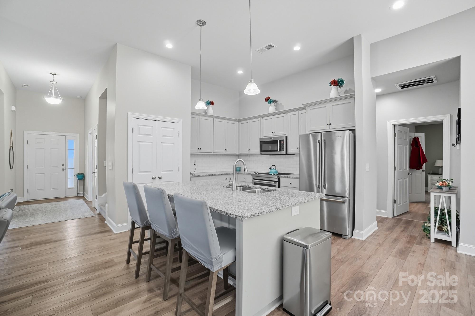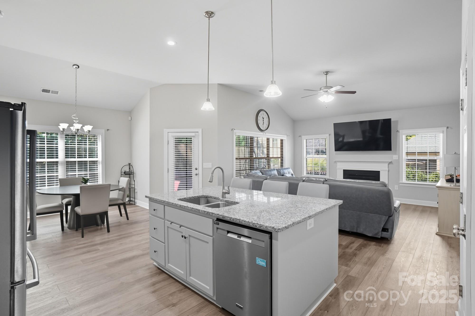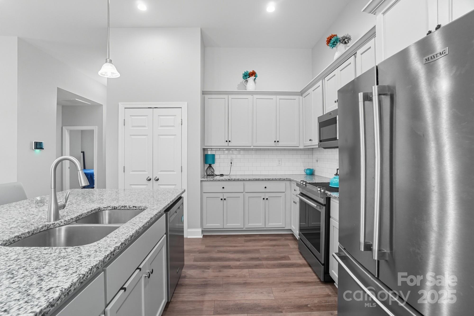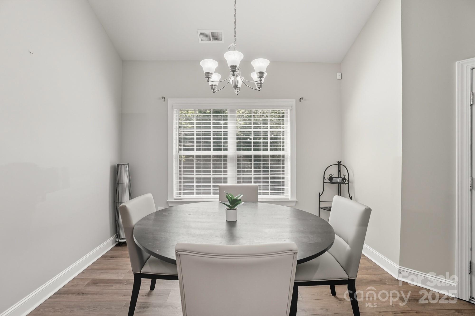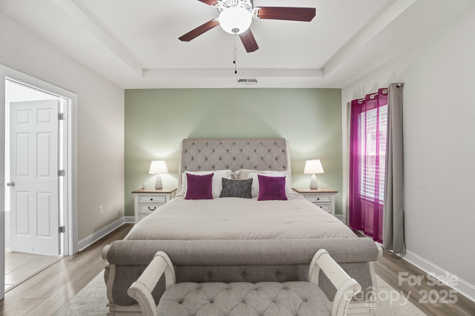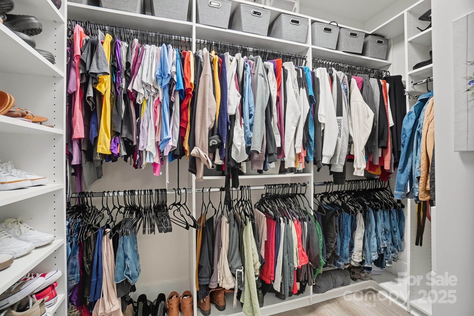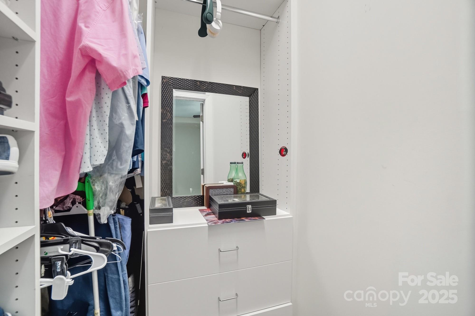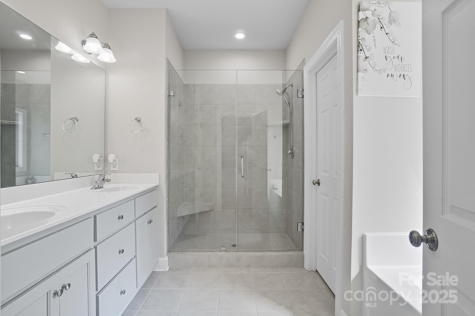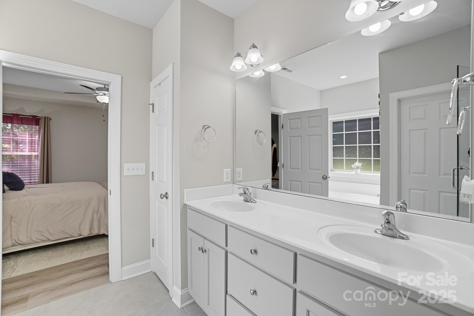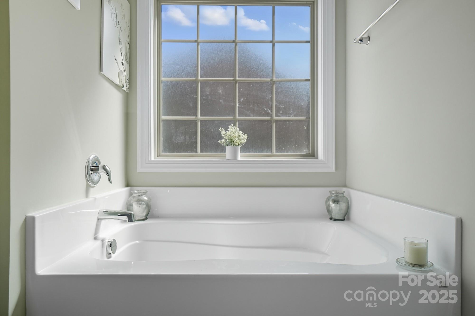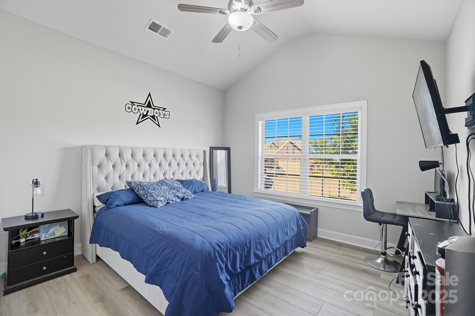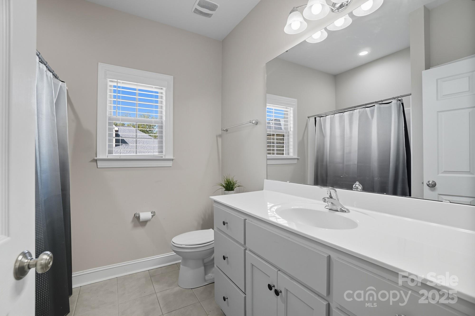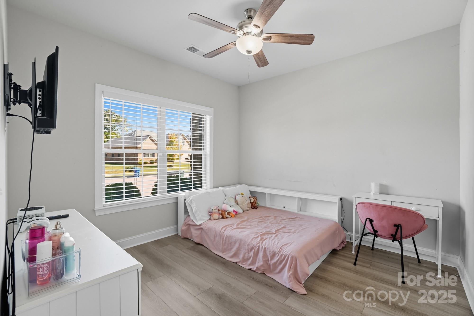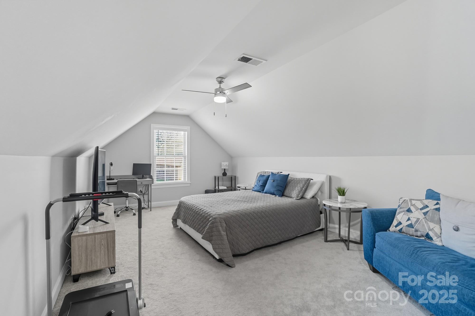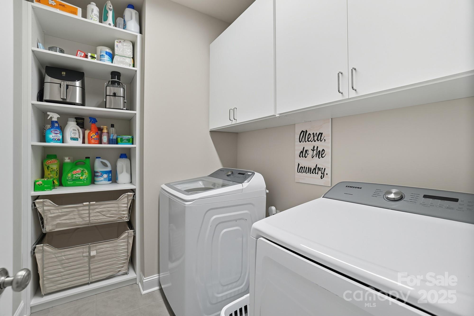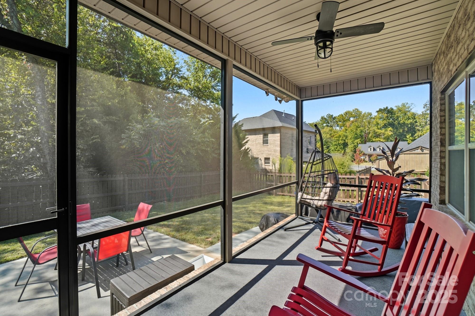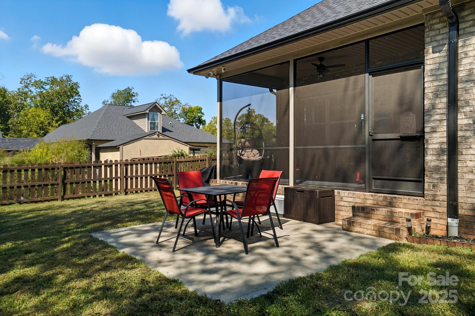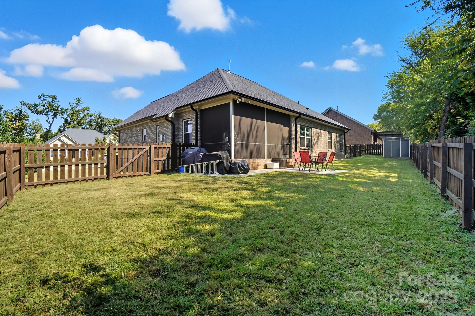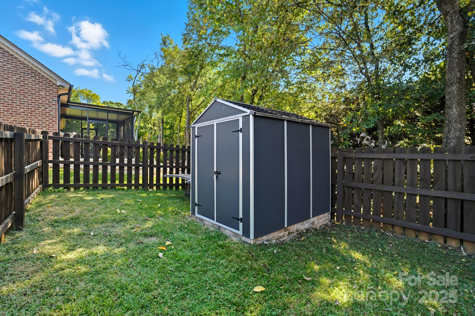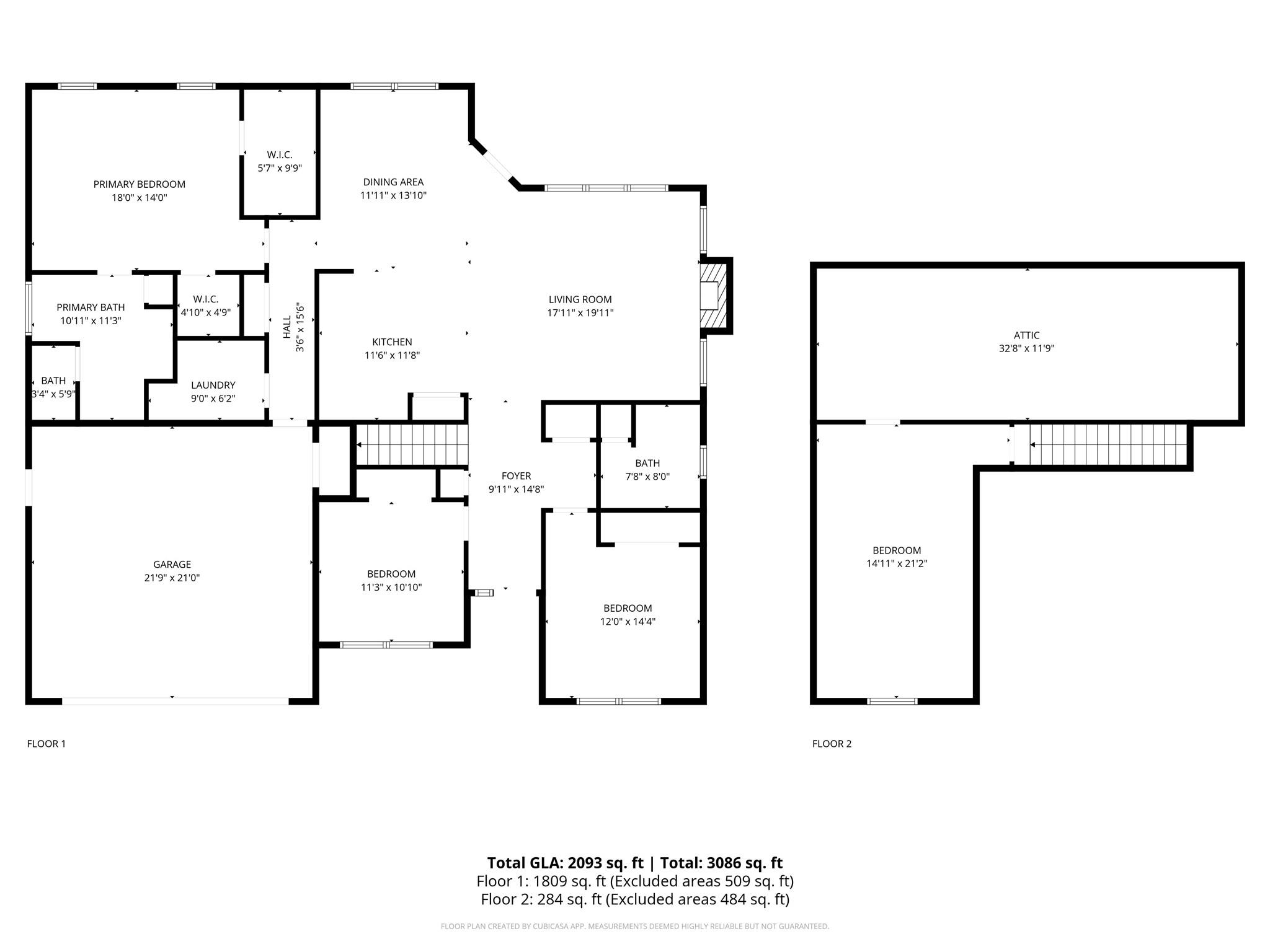5388 Roberta Meadows Court
5388 Roberta Meadows Court
Concord, NC 28027- Bedrooms: 3
- Bathrooms: 2
- Lot Size: 0.23 Acres
Description
Welcome to this immaculately maintained full-brick 3 bed / 2 bath home, built in 2021, offering the perfect blend of style, comfort, and modern upgrades—all nestled in a quiet, well-kept prime neighborhood. From the moment you arrive, you’ll notice the extended parking pad and custom brick retaining wall that beautifully frames the flower bed with bricks that match the home perfectly—a subtle yet elegant touch that sets this property apart. Step inside to discover LVP flooring throughout all main-level bedrooms, and a light-filled open layout centered around a cozy gas fireplace. The kitchen comes fully equipped with all appliances, ready for move-in day. This home features custom closets in both the primary bedroom and the laundry room, adding a level of organization and functionality you’ll truly appreciate. The frameless glass shower door in the master bath adds a sleek, modern touch and the bonus room above the garage provide flexible space—perfect for a home office, media room, or guest suite. Enjoy the outdoors year-round with a screened-in back porch, overlooking the fenced-in backyard—complete with a storage shed for all your tools and equipment. The 2-car garage boasts a Polyurea-coated floor for durability and easy maintenance, along with a custom screen door to let the breeze in while keeping bugs out. BONUS: This home includes a one-year home warranty for peace of mind. Plus, Bailey with Fairway Mortgage, is offering a 1-year, 1% interest rate buydown for the buyer—a great way to save on your first year of ownership! Don’t miss your chance to own this thoughtfully upgraded, move-in ready gem—schedule your private showing today!
Property Summary
| Property Type: | Residential | Property Subtype : | Single Family Residence |
| Year Built : | 2021 | Construction Type : | Site Built |
| Lot Size : | 0.23 Acres | Living Area : | 2,093 sqft |
Property Features
- Level
- Garage
- Attic Walk In
- Entrance Foyer
- Kitchen Island
- Open Floorplan
- Pantry
- Walk-In Closet(s)
- Fireplace
- Patio
- Rear Porch
- Screened Patio
Appliances
- Dishwasher
- Disposal
- Electric Oven
- Electric Range
- Gas Water Heater
- Microwave
- Refrigerator
More Information
- Construction : Brick Full
- Roof : Shingle
- Parking : Attached Garage
- Heating : Forced Air, Natural Gas
- Cooling : Ceiling Fan(s), Central Air
- Water Source : County Water
- Road : Publicly Maintained Road
- Listing Terms : Cash, Conventional, FHA, VA Loan
Based on information submitted to the MLS GRID as of 09-26-2025 23:00:04 UTC All data is obtained from various sources and may not have been verified by broker or MLS GRID. Supplied Open House Information is subject to change without notice. All information should be independently reviewed and verified for accuracy. Properties may or may not be listed by the office/agent presenting the information.
