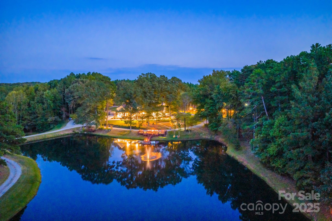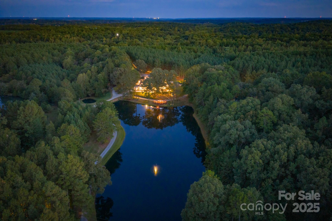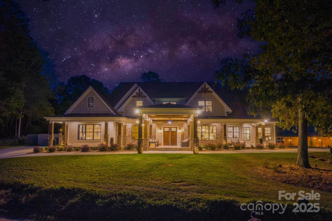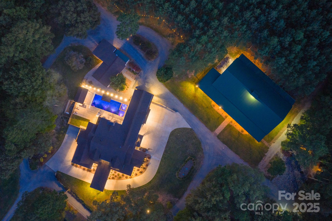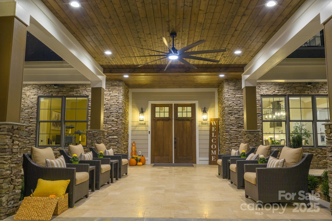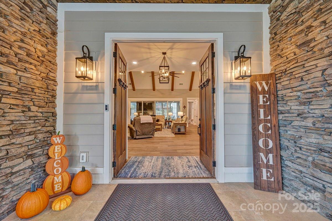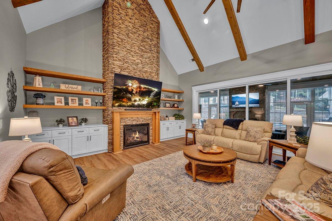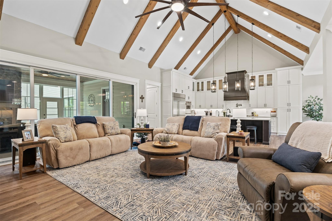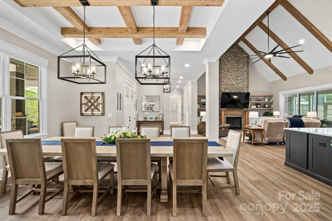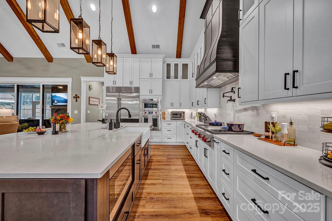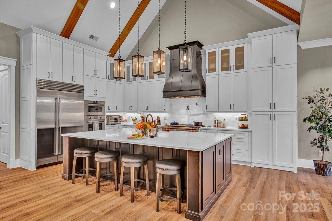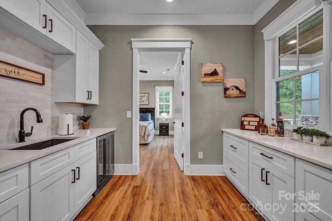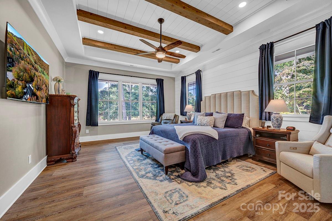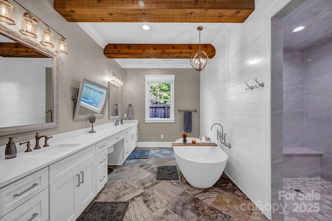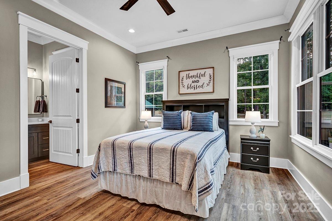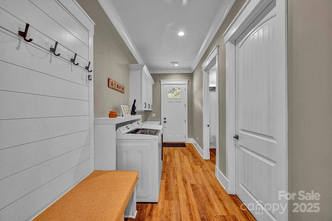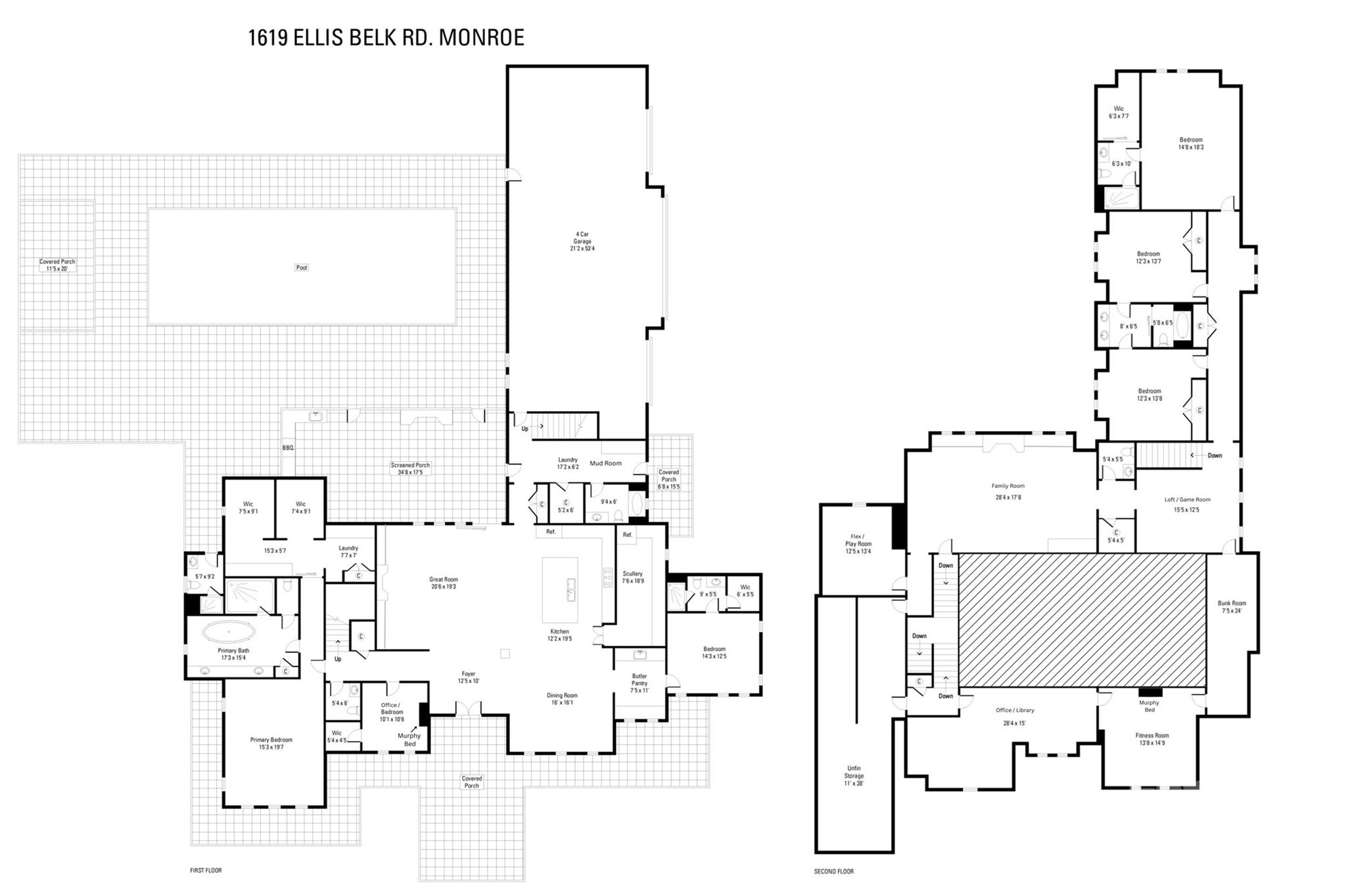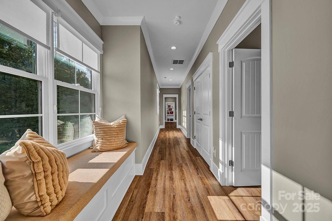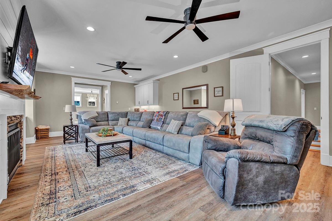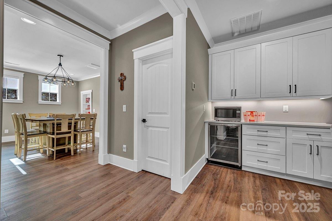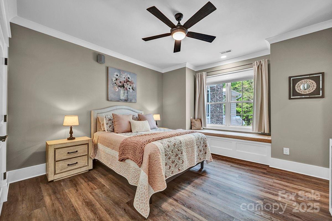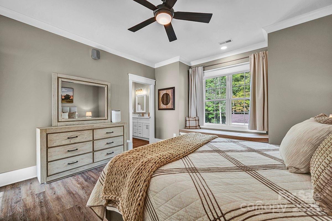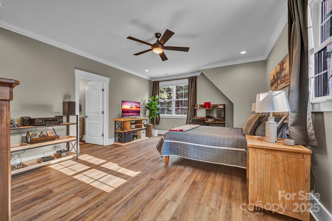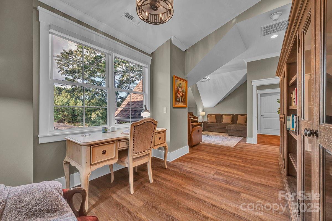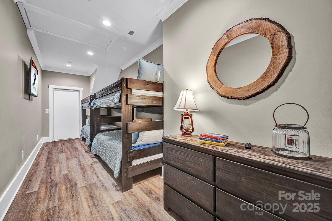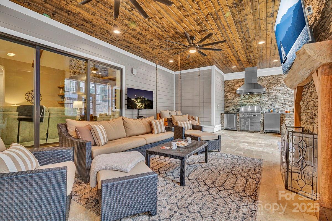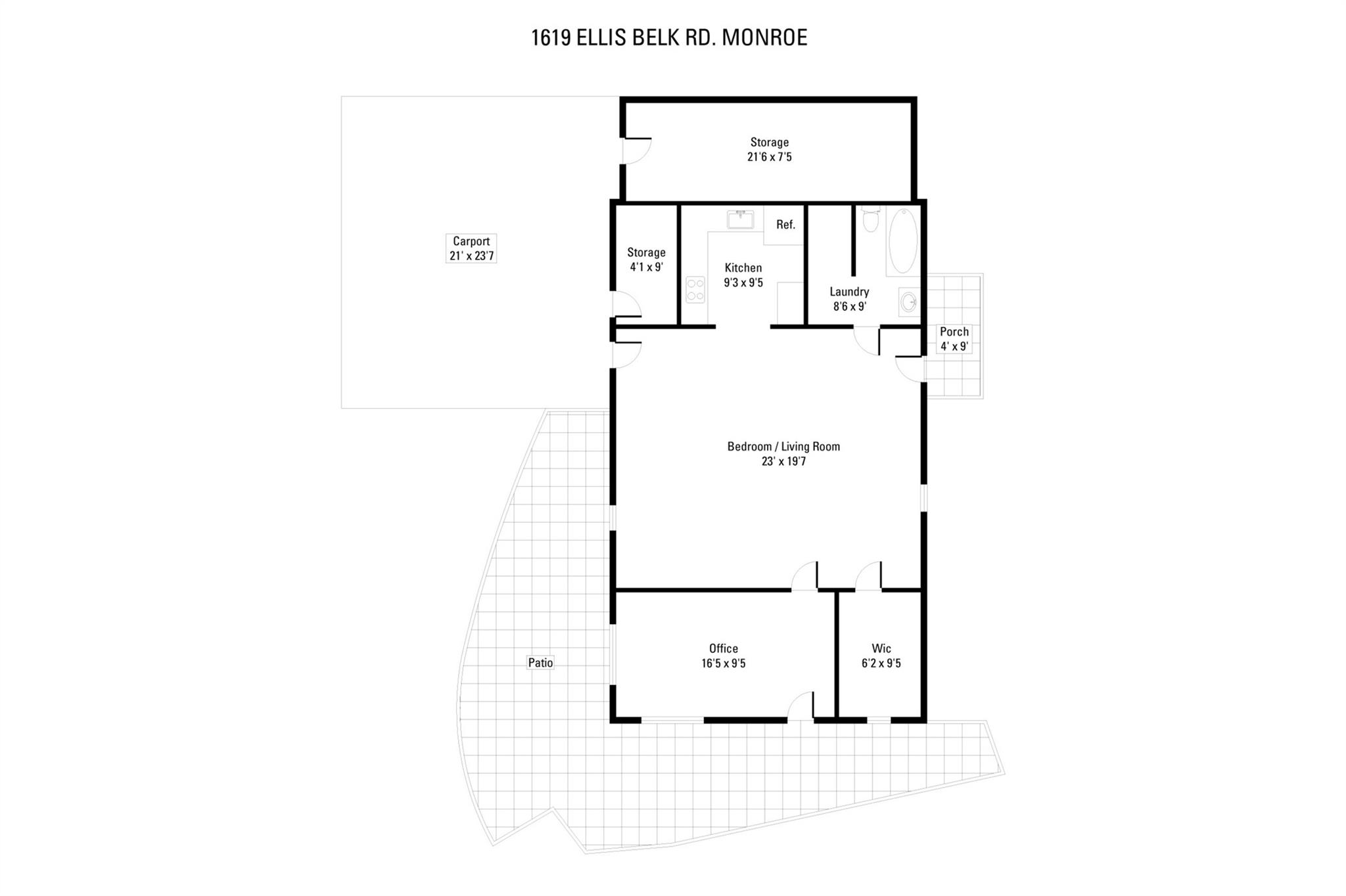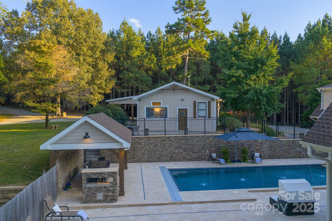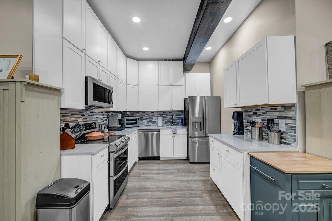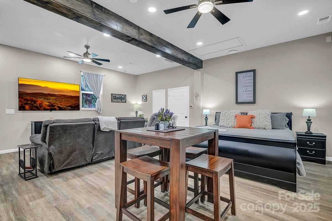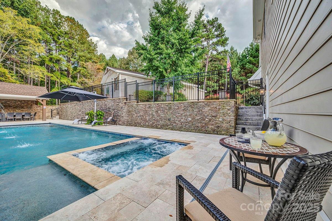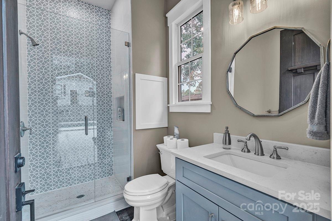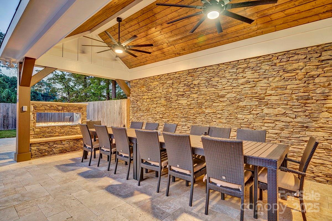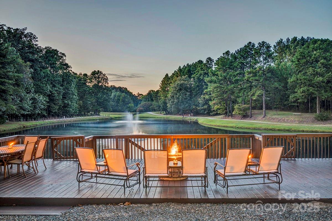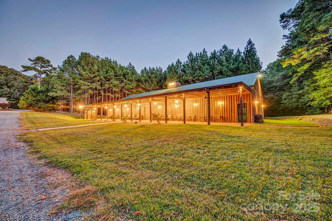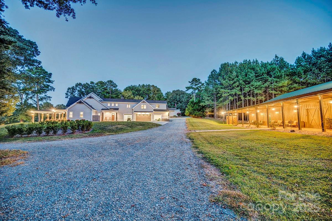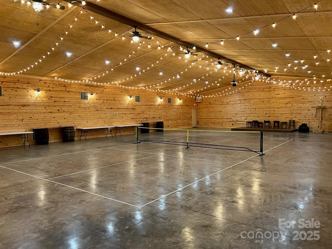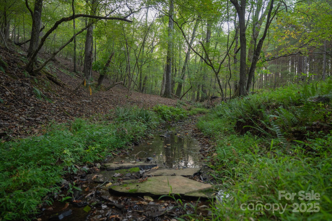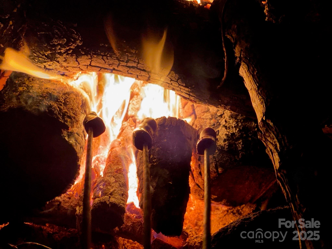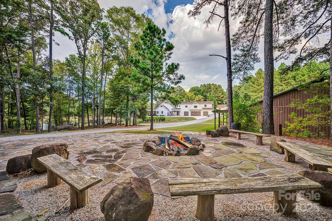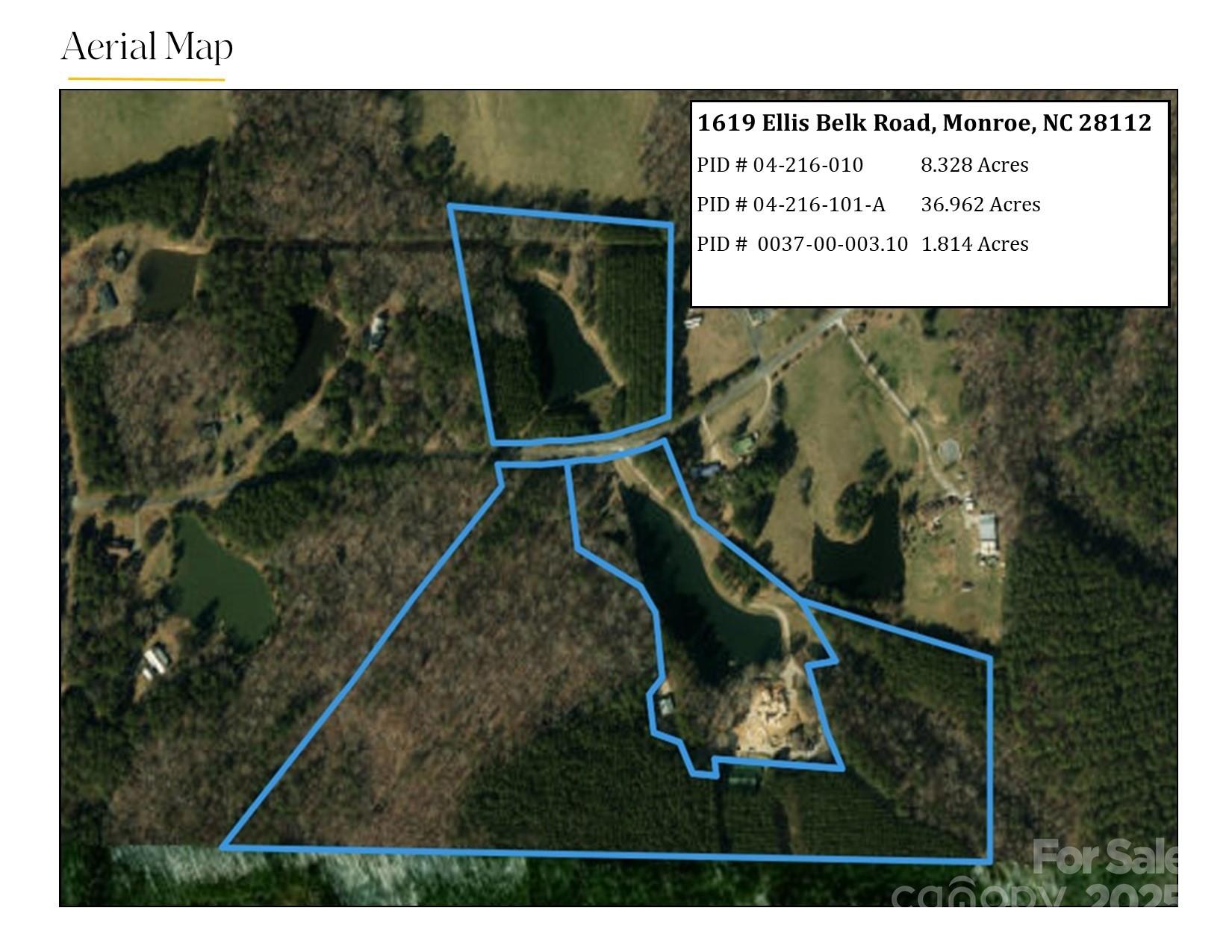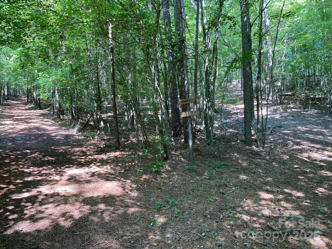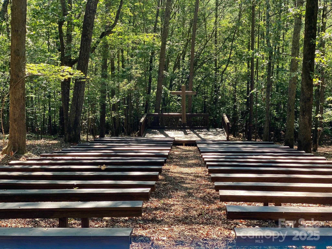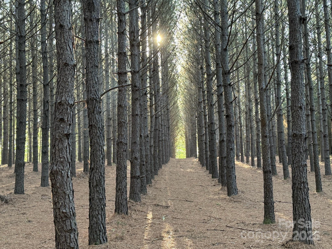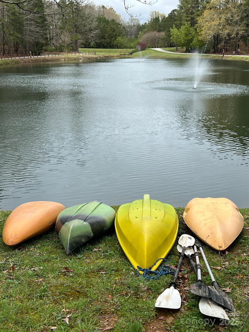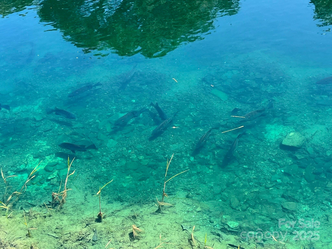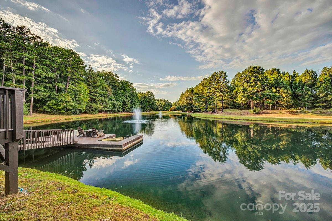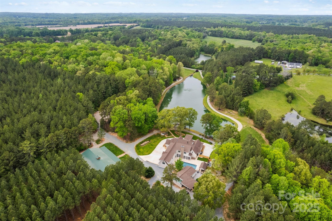1619 Ellis Belk Road
1619 Ellis Belk Road
Monroe, NC 28112- Bedrooms: 7
- Bathrooms: 9
- Lot Size: 47.3 Acres
Description
Heartland Springs Farm offers a rare opportunity to own 47.30 private acres across three parcels, showcasing diverse terrain, an estate home and guest house, as well as, exceptional recreational amenities. Completed in spring 2024 after five years of careful planning and construction, this estate was envisioned as a timeless gathering place where family and friends can retreat, reconnect, and celebrate life’s most meaningful moments. The custom-built 6,830-square-foot main residence features six bedrooms, six full baths, and two half baths, with a thoughtful split floor plan on the main level. Highlights include soaring 10’–12’ ceilings, custom oak mantles crafted from estate-harvested wood, Wolf appliances, custom cabinets, luxury vinyl plank flooring, crown molding, Quartz countertops and high-end luxury light fixtures. The Great Room, anchored by a floor-to-cathedral stone fireplace, flows into the dining room, chef’s kitchen, and all-seasons room overlooking the pool courtyard. A fully equipped scullery and butler’s pantry complement the kitchen, while the main-floor primary suite offers privacy opposite the en-suite guest room. Additional conveniences include dual staircases, remote-controlled blinds, a mudroom with full bath, large under-stairs storage, and a four-car garage. The second floor accommodates three guest bedrooms, a loft/game room, family room with fireplace, flex/playroom, office/library, fitness room, and hidden bunk room. A walk-in attic with finished flooring provides generous storage. Outdoor living is equally impressive. An all season room w/Coyote Stainless Steel Grilling area and fireplace open to the 48' x 18' pool/spa and Pavilion. Four ponds, including a house pond with dual aeration fountains, fire pit, and two observation decks with floating dock, invite fishing and relaxation. A second pond also offers a dock, while a creek meanders through the acreage. Miles of private, named trails are perfect for hiking, ATV adventures, or hunting. A guest house and versatile 5,500 sq ft entertainment barn expand the estate’s living and entertaining options, while numerous outdoor facilities support gatherings and recreation. Including the Hot Chocolate Shack & fire pit, and Hallelujah Hill. The land itself is a blend of managed timber and natural beauty. Approximately 33 acres in Present Use Timber Program. Designed as much for connection as for comfort, Heartland Springs embraces both lively social events and quiet reflection. Floor-to-ceiling windows and covered verandas blur the line between indoors and nature, while handcrafted details and locally sourced materials root the estate in authenticity. Whether envisioned as a family compound, private retreat, or legacy estate, Heartland Springs Farm is a place where generations can gather, friends can reconnect, and the art of genuine presence can thrive.
Property Summary
| Property Type: | Residential | Property Subtype : | Single Family Residence |
| Year Built : | 2023 | Construction Type : | Site Built |
| Lot Size : | 47.3 Acres | Living Area : | 6,830 sqft |
Property Features
- Hilly
- Level
- Open Lot
- Pond(s)
- Private
- Creek/Stream
- Wooded
- Views
- Garage
- Attic Stairs Pulldown
- Attic Walk In
- Breakfast Bar
- Built-in Features
- Drop Zone
- Entrance Foyer
- Garden Tub
- Kitchen Island
- Open Floorplan
- Pantry
- Split Bedroom
- Storage
- Walk-In Closet(s)
- Walk-In Pantry
- Wet Bar
- Other - See Remarks
- Fireplace
- Covered Patio
- Front Porch
- Patio
- Screened Patio
- Wrap Around
Appliances
- Bar Fridge
- Convection Oven
- Dishwasher
- Disposal
- Double Oven
- Electric Oven
- Exhaust Hood
- Filtration System
- Gas Cooktop
- Indoor Grill
- Microwave
- Oven
- Propane Water Heater
- Refrigerator with Ice Maker
- Tankless Water Heater
- Wall Oven
- Water Softener
- Wine Refrigerator
- Other
More Information
- Construction : Hardboard Siding, Stone
- Roof : Shingle
- Parking : Attached Carport, Circular Driveway, Driveway, Attached Garage, Garage Door Opener, Garage Faces Side, Parking Space(s), RV Access/Parking
- Heating : Central, Electric, Heat Pump
- Cooling : Ceiling Fan(s), Central Air, Electric, Heat Pump, Multi Units
- Water Source : Well
- Road : Publicly Maintained Road
- Listing Terms : Cash, Conventional
Based on information submitted to the MLS GRID as of 09-26-2025 22:55:05 UTC All data is obtained from various sources and may not have been verified by broker or MLS GRID. Supplied Open House Information is subject to change without notice. All information should be independently reviewed and verified for accuracy. Properties may or may not be listed by the office/agent presenting the information.
