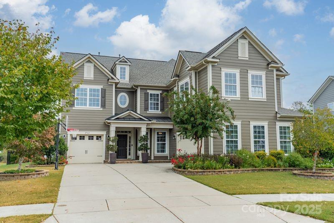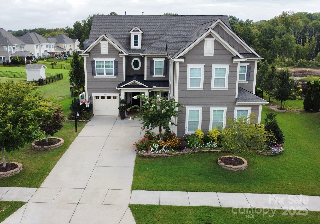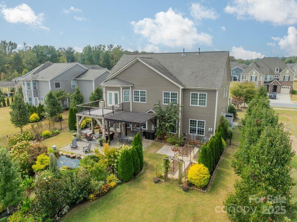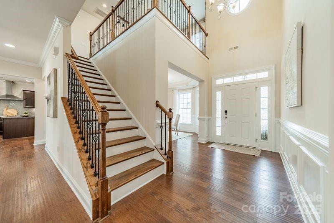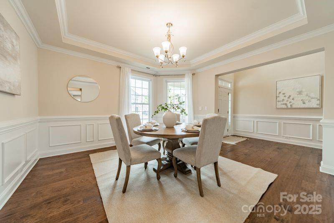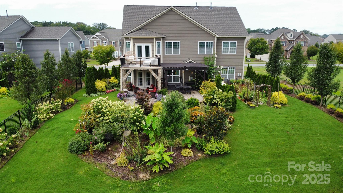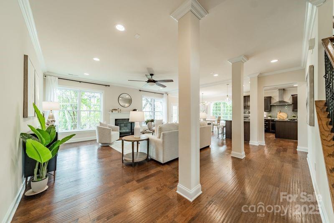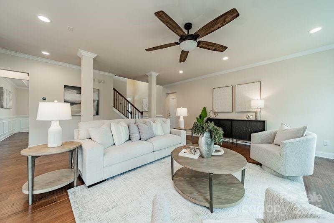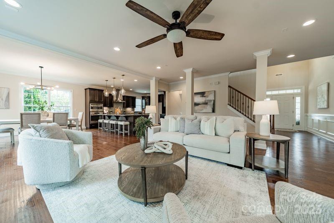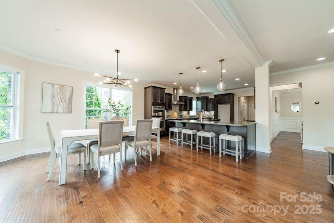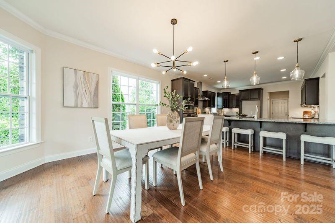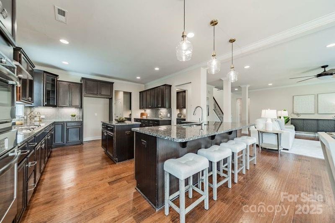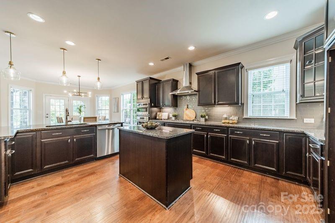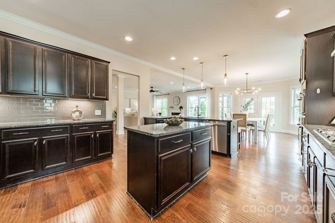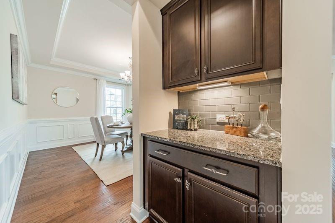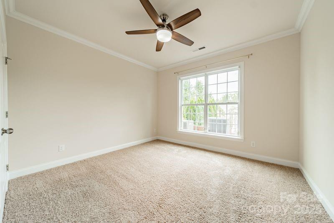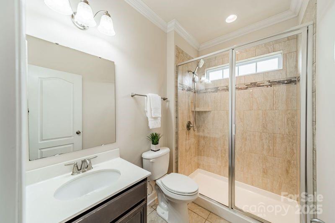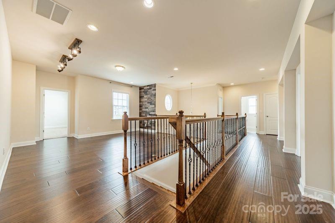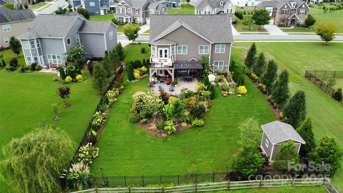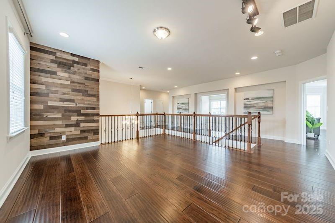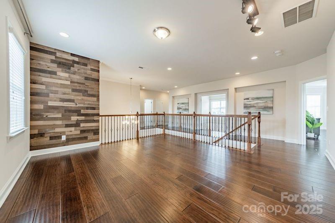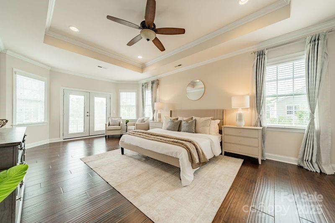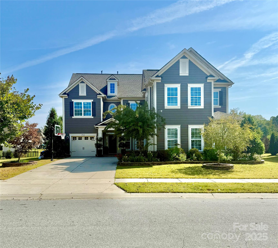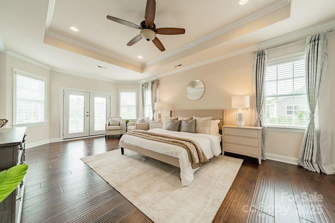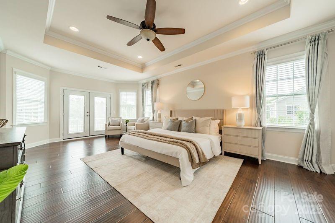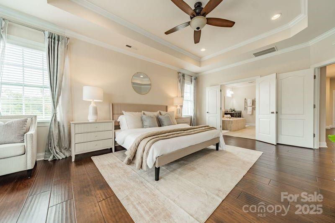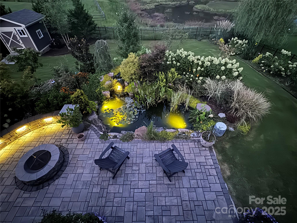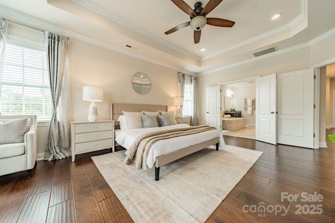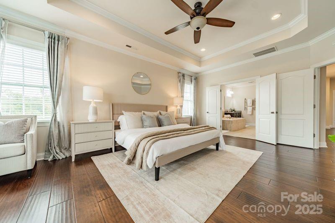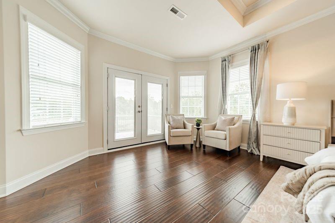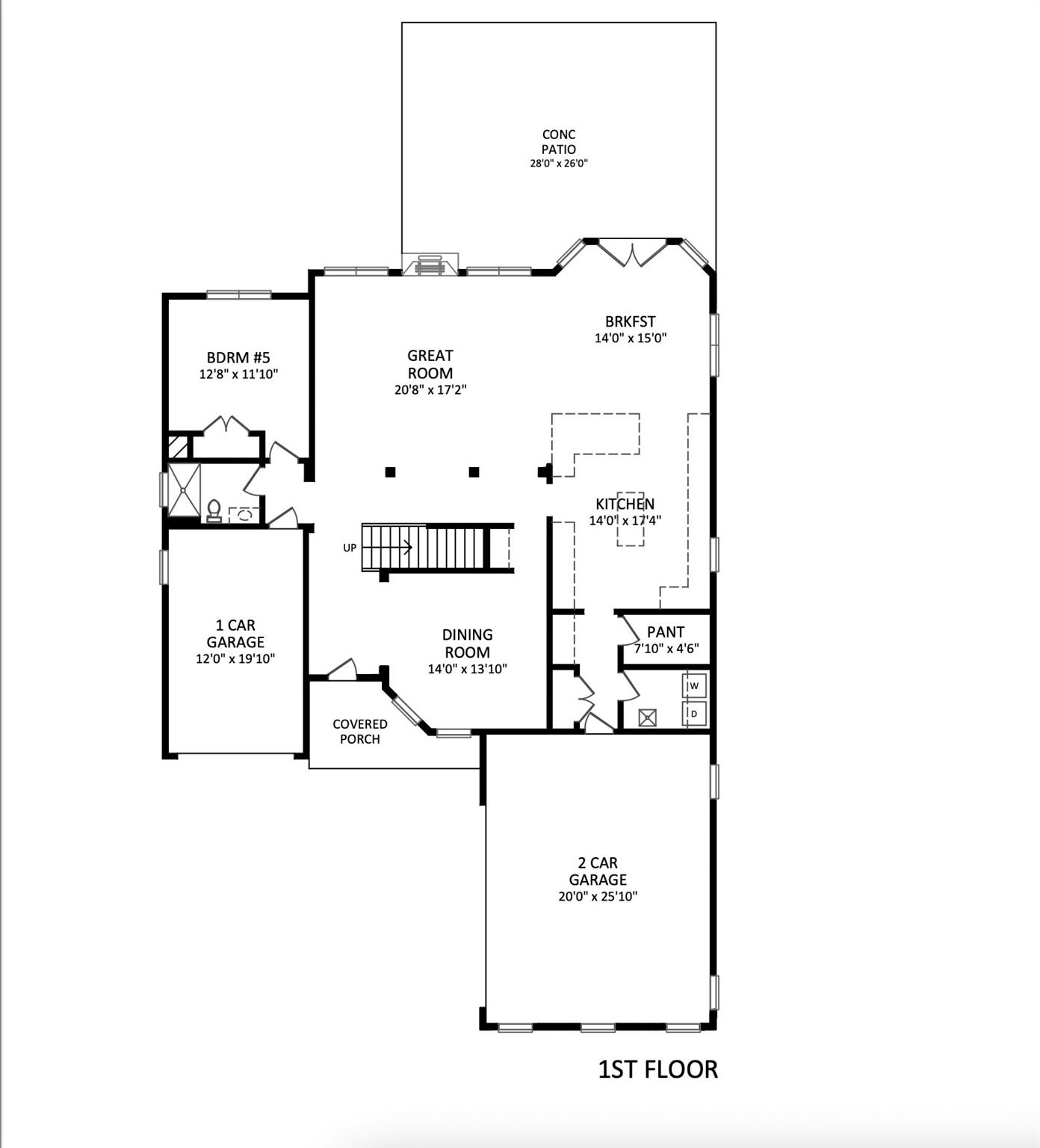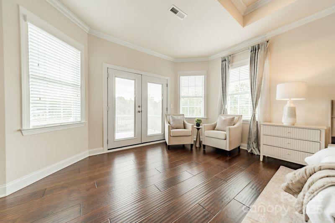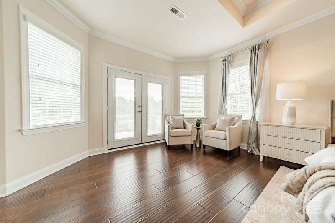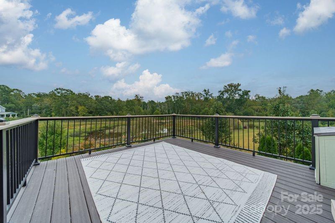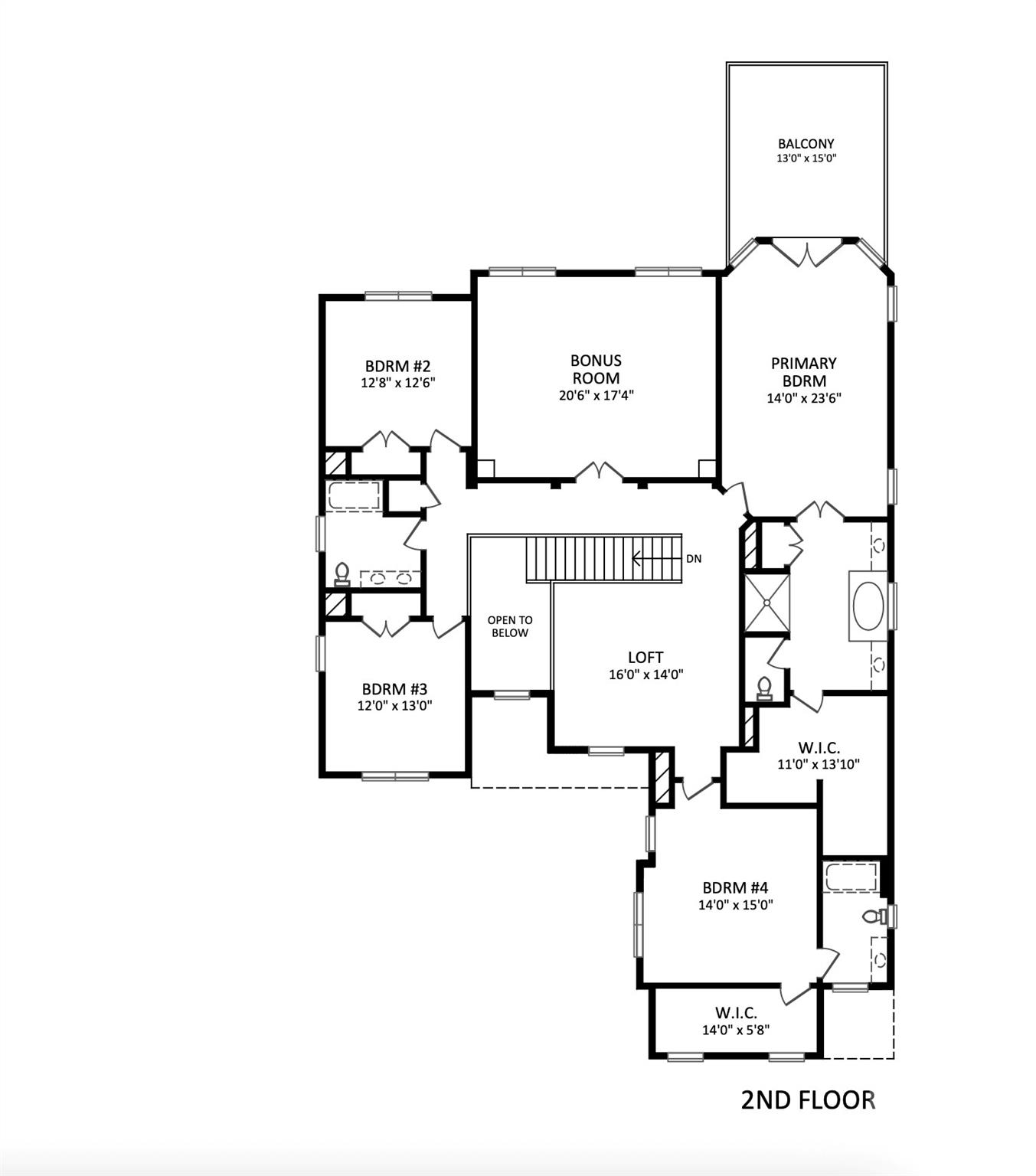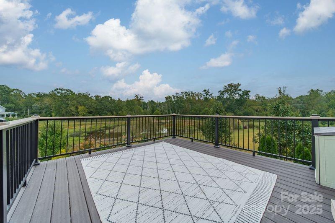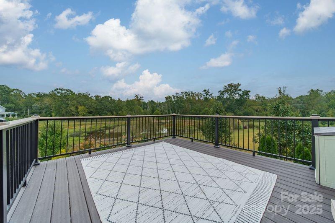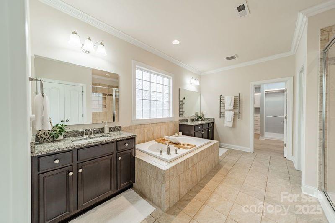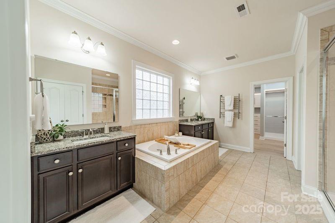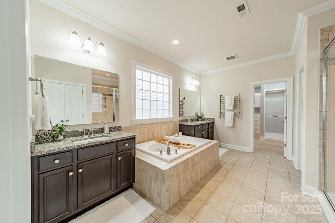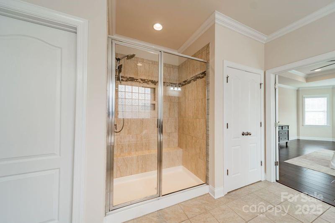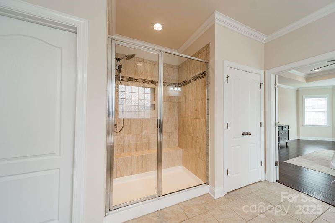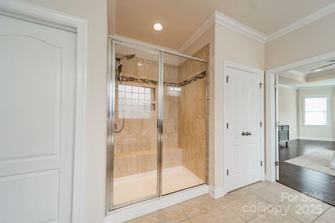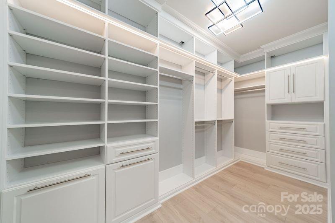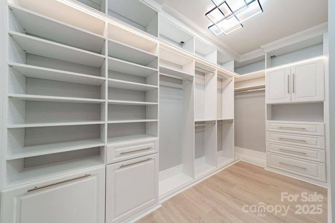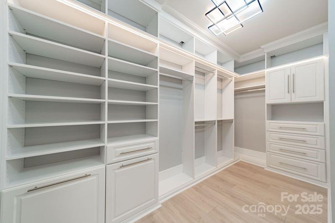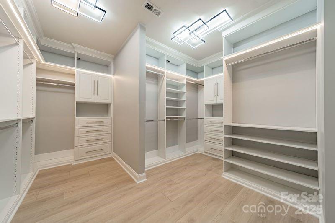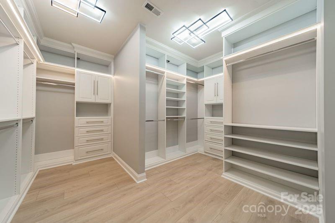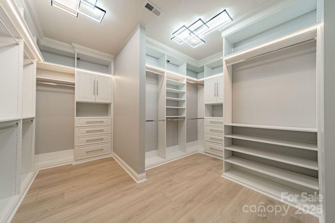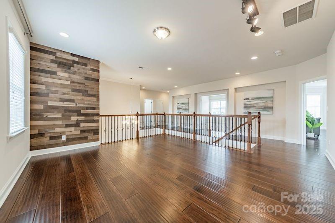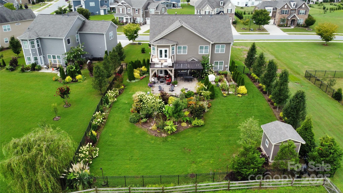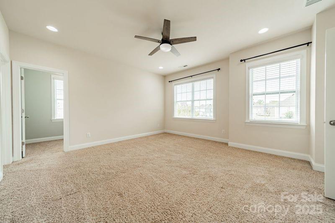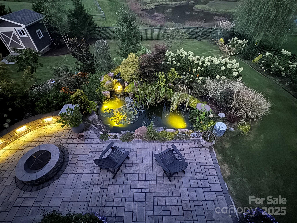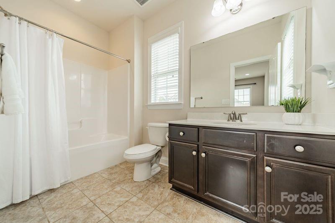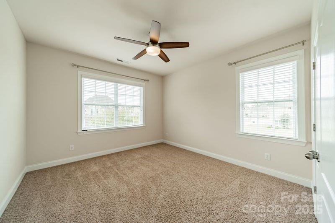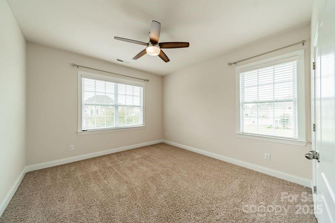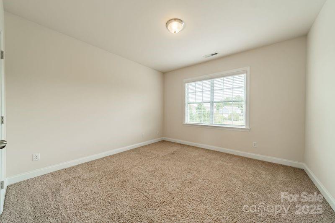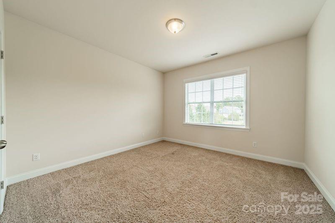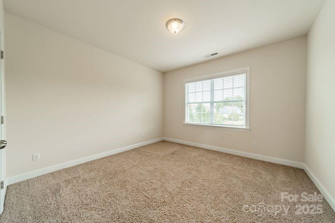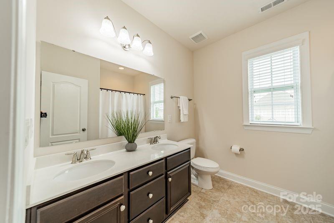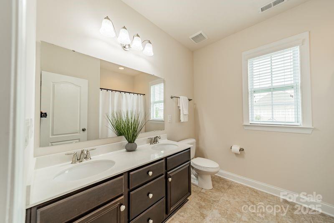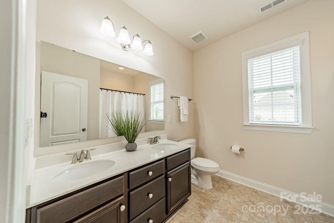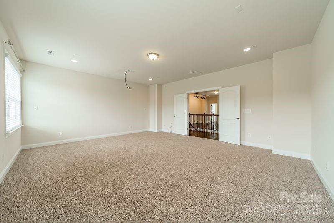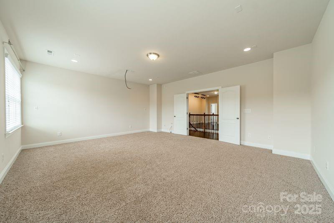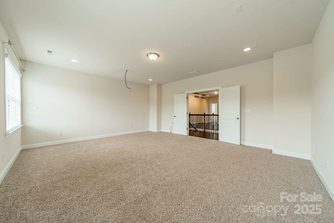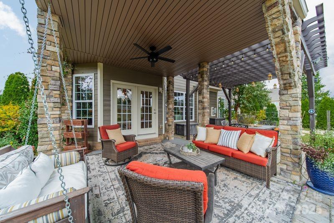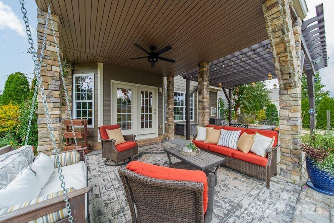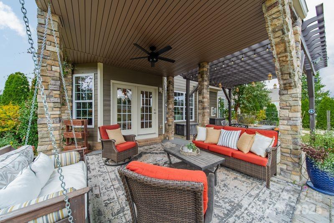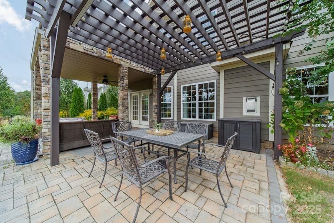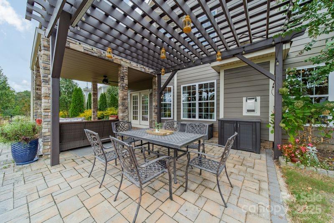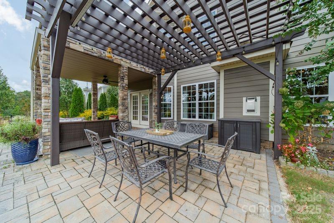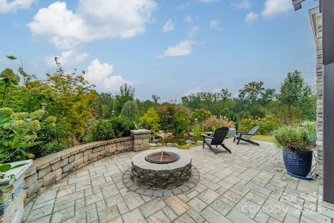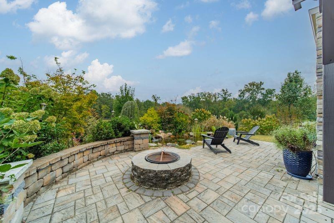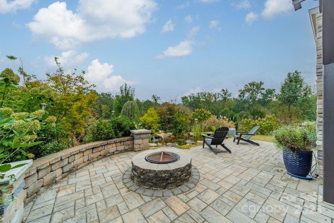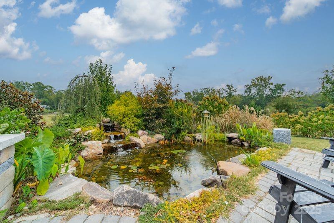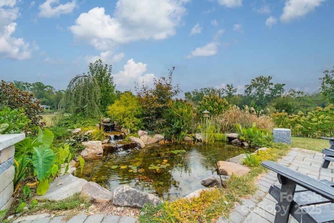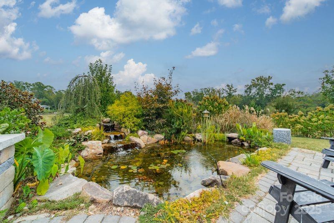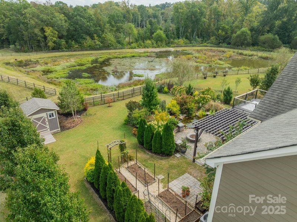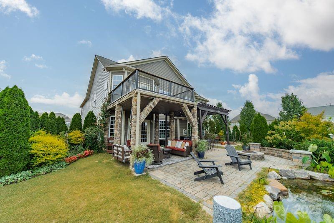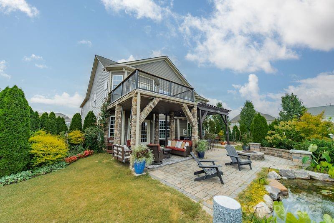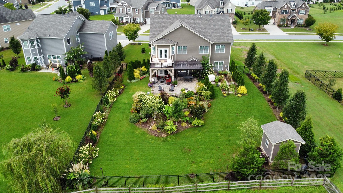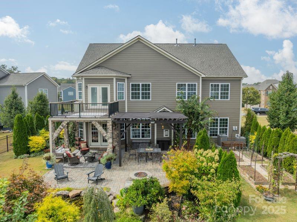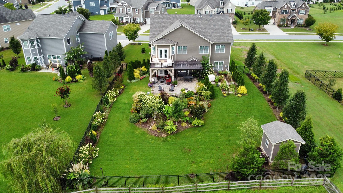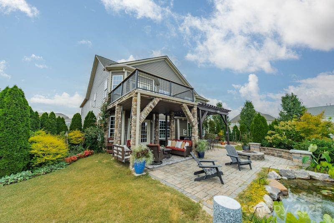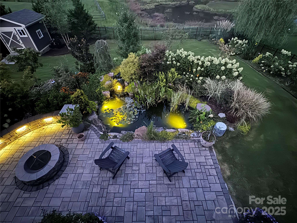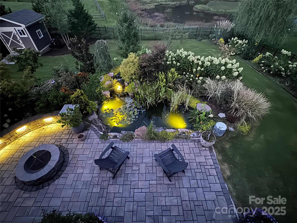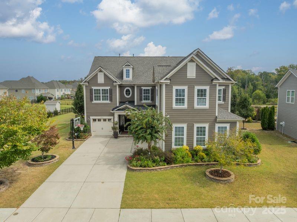2762 Red Maple Lane
2762 Red Maple Lane
Harrisburg, NC 28075- Bedrooms: 5
- Bathrooms: 4
- Lot Size: 0.35 Acres
Description
The one you have been waiting for is finally on the market! This popular Blythe Floorplan by M/I Homes has been upgraded with thoughtful details and ready for its new owner! Downstairs features wood floors throughout, chef’s kitchen with ample counter & cabinet space, center island + separate breakfast bar, wall oven + microwave, gas cooktop, walk-in pantry & breakfast area + formal dining room! Spacious great room with fireplace & downstairs bedroom / bathroom. Upstairs, the primary suite is a true retreat—complete with spa-like bathroom, dual vanities, soaking tub, and a custom walk-in Closet-by-Design that’s to die for! Step outside to your private balcony overlooking the backyard sanctuary. Movie nights come alive in the oversized bonus/media room, complemented by an open loft area for even more living space. Three additional bedrooms, two full baths complete the upstairs. Nestled on a landscaped .35 acre lot, the backyard is a fenced private oasis featuring lush gardens, a koi pond, and an extended paver patio ideal for entertaining or quiet relaxation. The courtyard driveway leads to a two-car garage plus an additional one-car garage. Fresh interior and exterior paint make this home shine. Located in the desirable Blume community, enjoy sidewalks throughout plus a pool, playground, tennis courts, and volleyball courts. With Top rated schools, nearby grocery stores, restaurants, shopping and easy access to I-485, come experience why this home is so loved! **SHOWINGS BEGIN SATURDAY SEPT 27th**
Property Summary
| Property Type: | Residential | Property Subtype : | Single Family Residence |
| Year Built : | 2016 | Construction Type : | Site Built |
| Lot Size : | 0.35 Acres | Living Area : | 4,236 sqft |
Property Features
- Garage
- Attic Stairs Pulldown
- Breakfast Bar
- Cable Prewire
- Entrance Foyer
- Garden Tub
- Open Floorplan
- Walk-In Closet(s)
- Walk-In Pantry
- Fireplace
- Balcony
- Covered Patio
- Patio
Appliances
- Dishwasher
- Disposal
- Exhaust Fan
- Exhaust Hood
- Gas Cooktop
- Microwave
- Wall Oven
More Information
- Construction : Fiber Cement
- Roof : Shingle
- Parking : Driveway, Attached Garage, Garage Door Opener
- Heating : Central, Natural Gas
- Cooling : Ceiling Fan(s), Central Air
- Water Source : City
- Road : Publicly Maintained Road
- Listing Terms : Cash, Conventional
Based on information submitted to the MLS GRID as of 09-26-2025 22:55:05 UTC All data is obtained from various sources and may not have been verified by broker or MLS GRID. Supplied Open House Information is subject to change without notice. All information should be independently reviewed and verified for accuracy. Properties may or may not be listed by the office/agent presenting the information.
