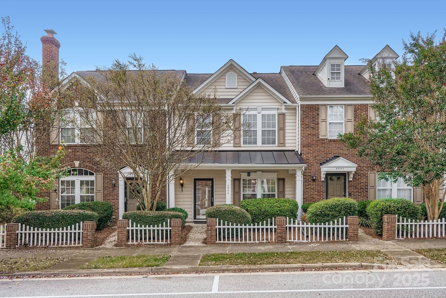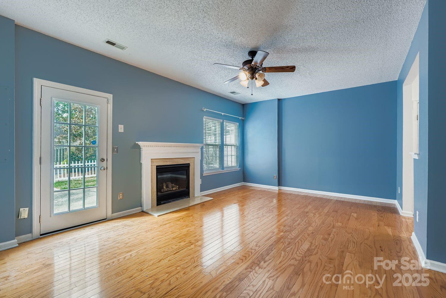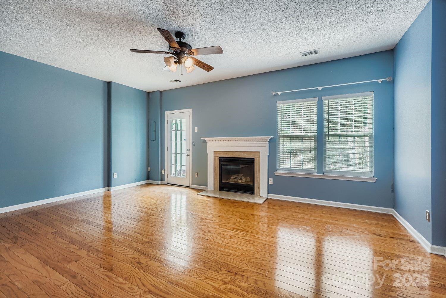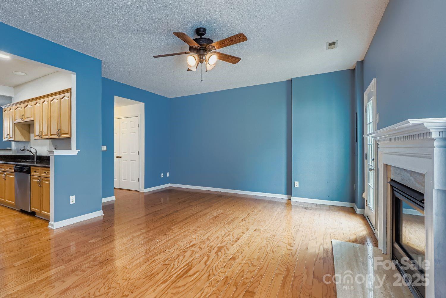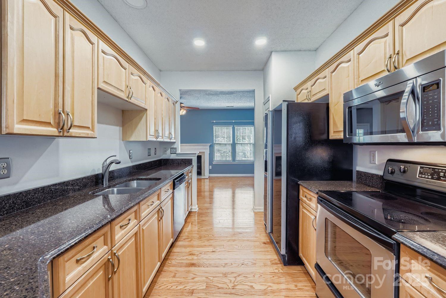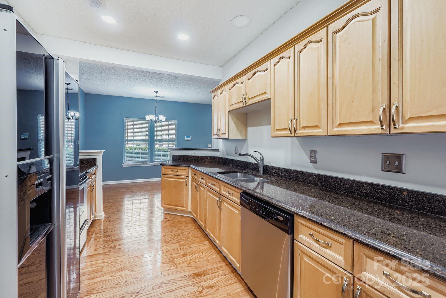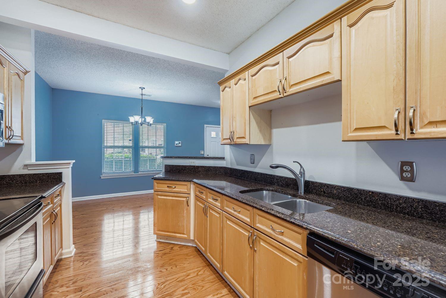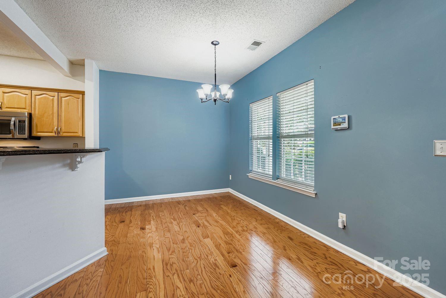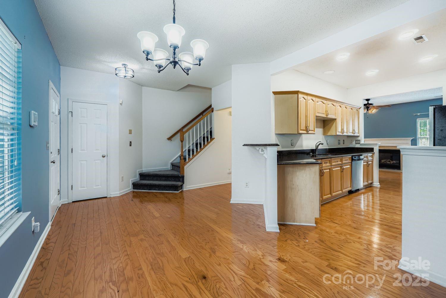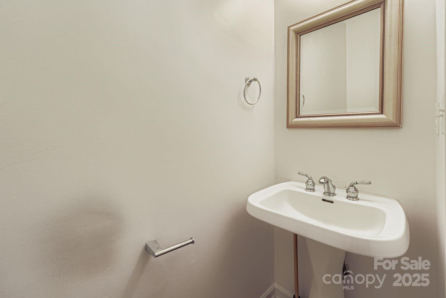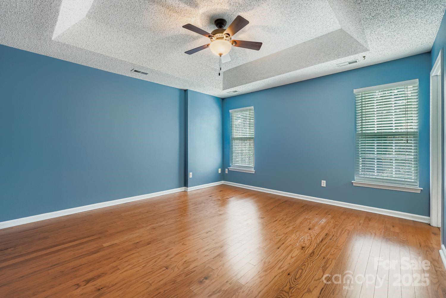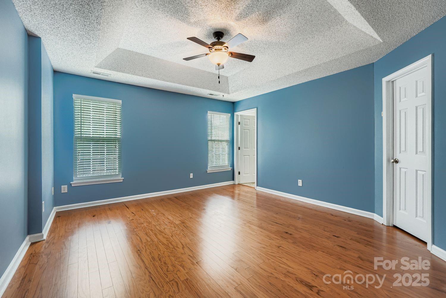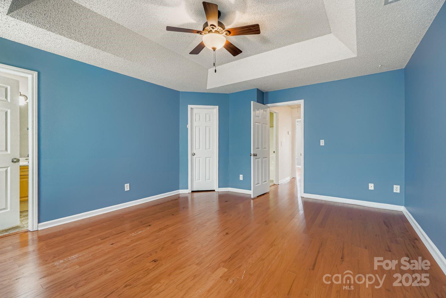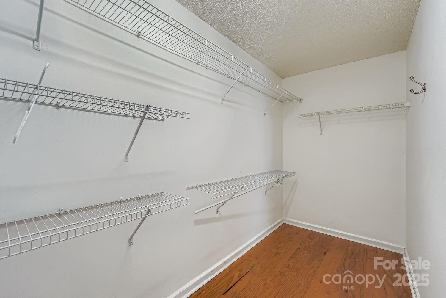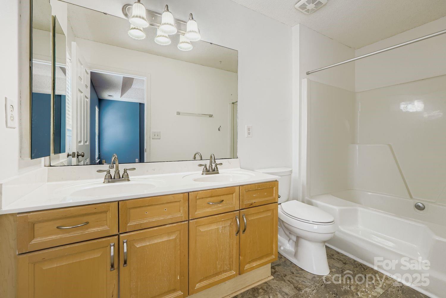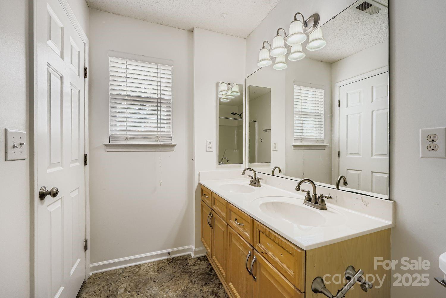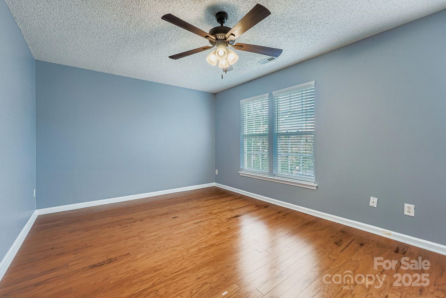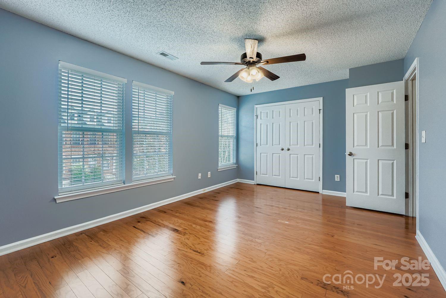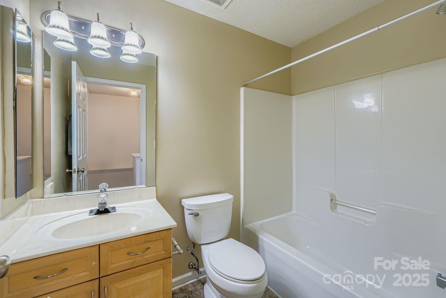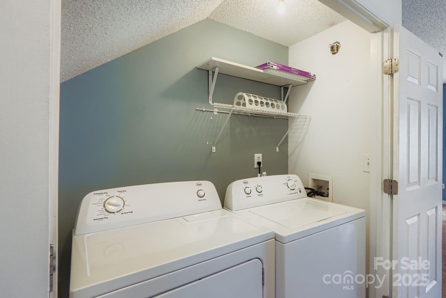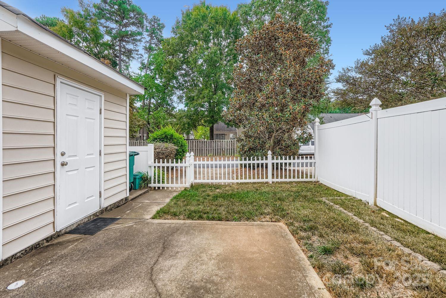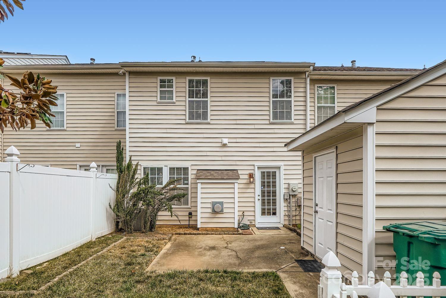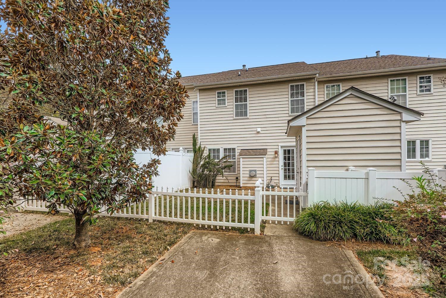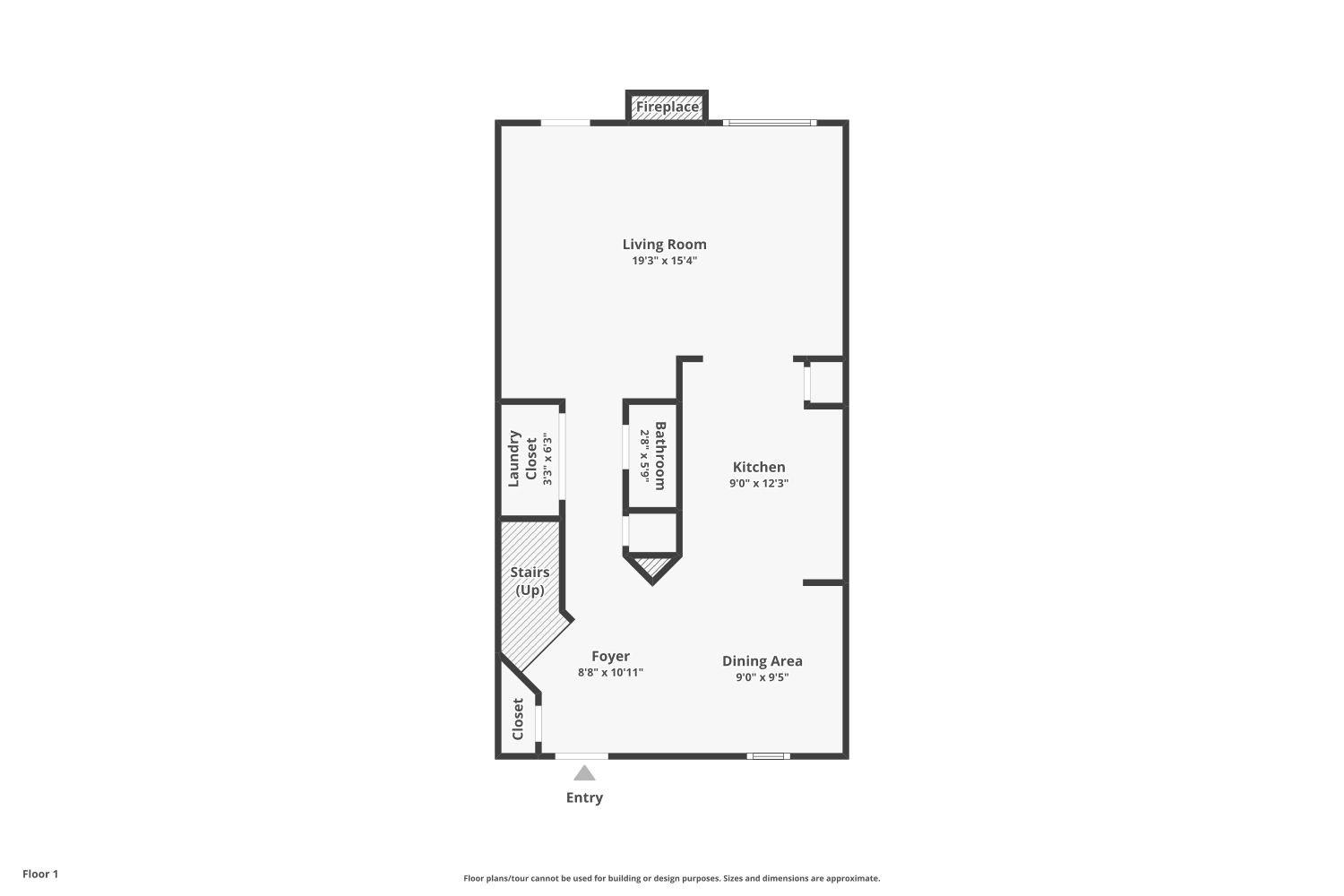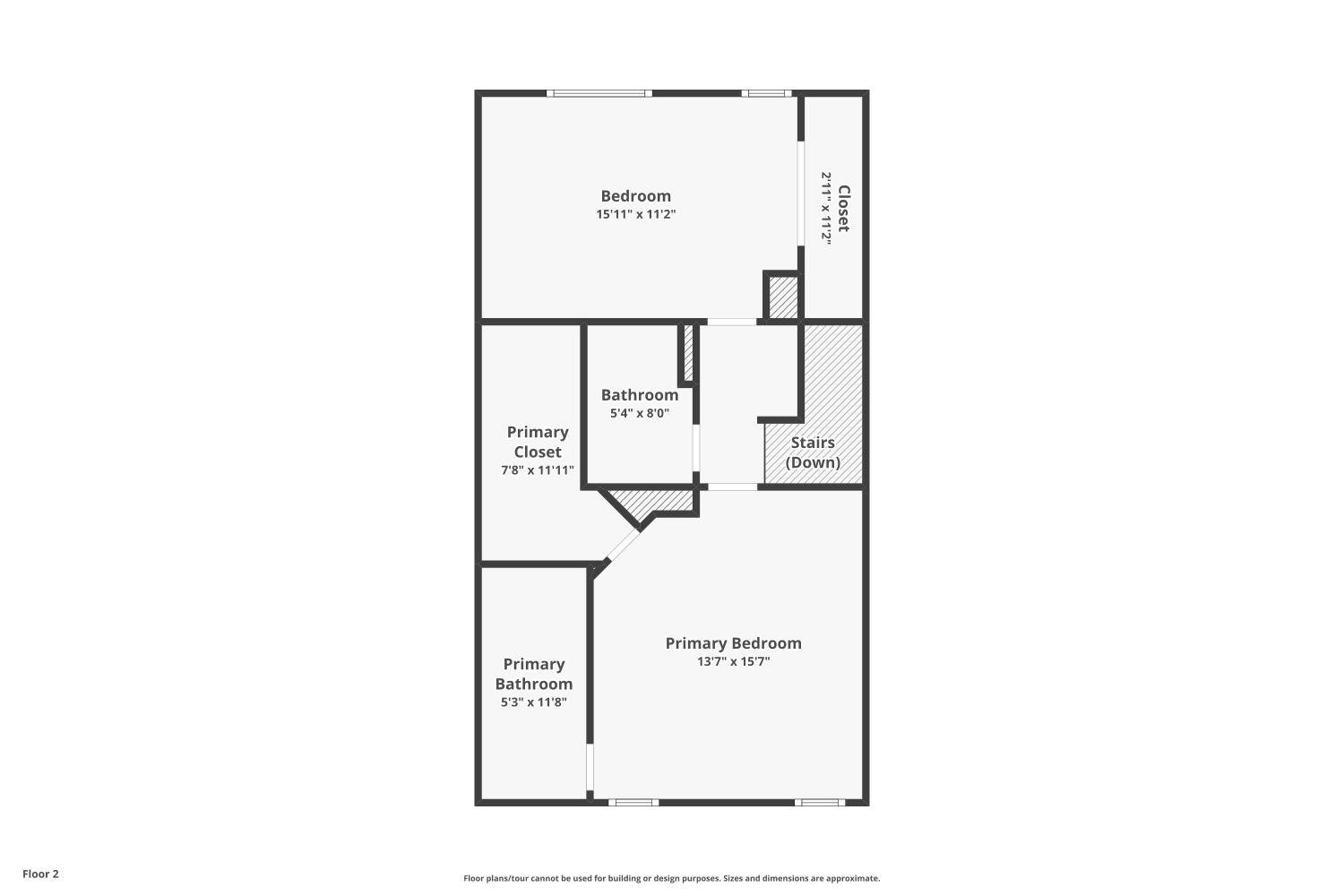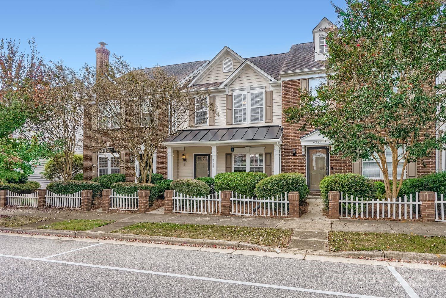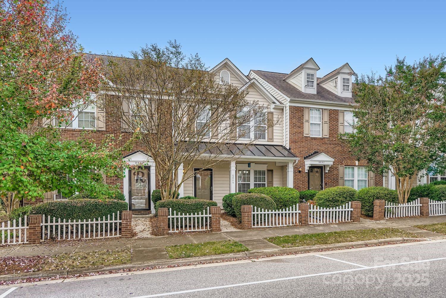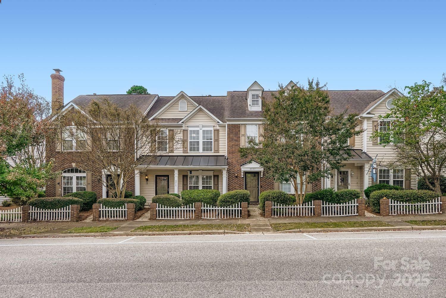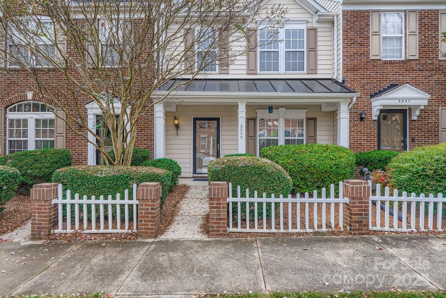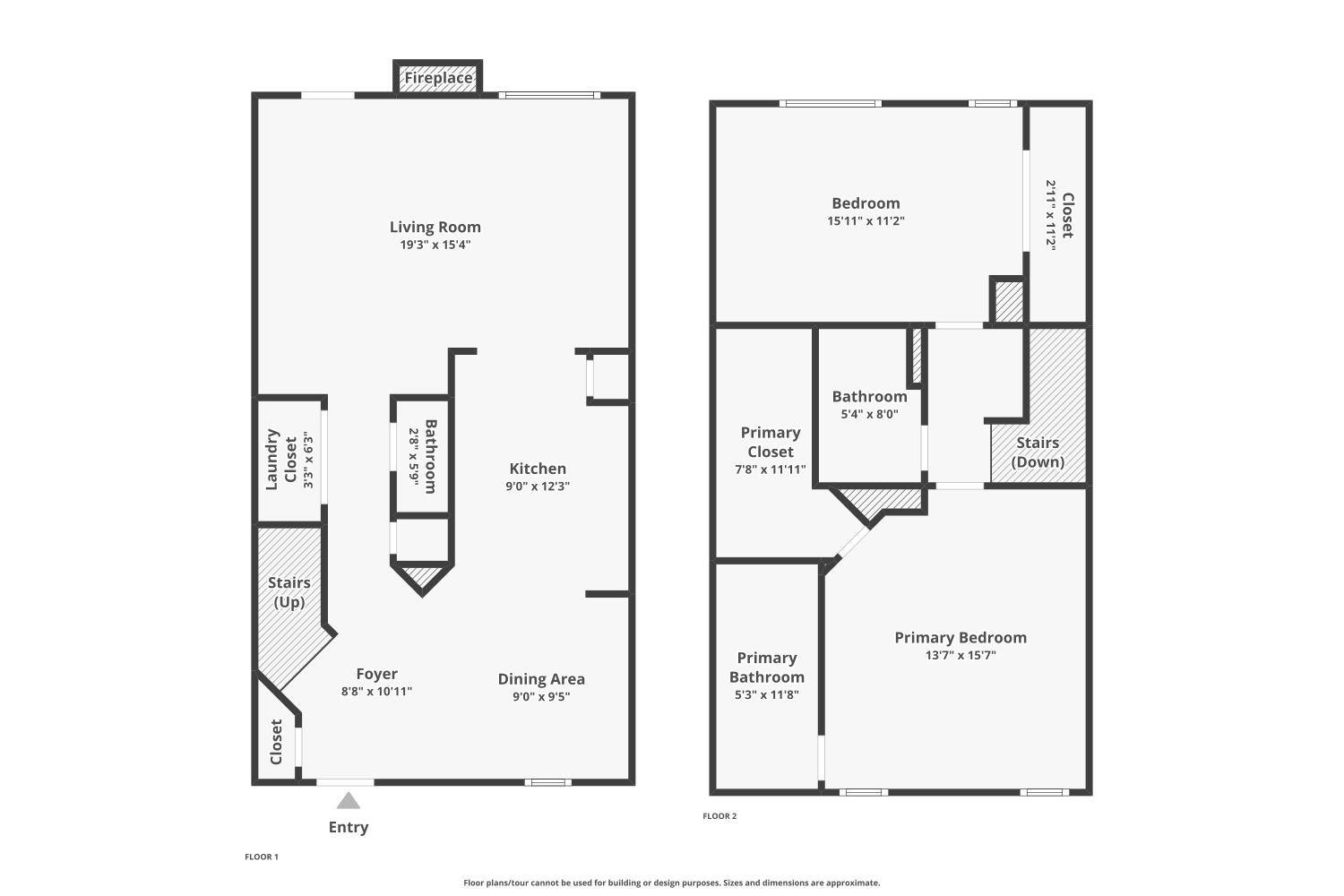6045 Creft Circle
6045 Creft Circle
Indian Trail, NC 28079- Bedrooms: 2
- Bathrooms: 3
- Lot Size: 0.04 Acres
Description
Discover Low-Maintenance Living with Resort-Style Amenities! Enjoy the convenience of a vibrant golf cart community designed for today’s lifestyle. This inviting two-story townhome offers comfort and style throughout. The main level features an informal dining area with wood flooring, a galley-style kitchen equipped with granite countertops, an electric smooth-top range, a refrigerator, a dishwasher, a pantry, a breakfast bar, and ample cabinet space. The great room at the back of the home boasts wood flooring, a cozy gas log fireplace, and windows overlooking the fenced-in backyard and patio. A half bath and laundry area complete the main level. Upstairs, the primary suite includes a tray ceiling, wood flooring, an ensuite bath with a garden tub, dual sinks, and an oversized walk-in closet. The spacious second bedroom features three windows, wood flooring, a ceiling fan, and a double-door closet. A second full bath offers a tub/shower combo for added convenience. Additional highlights include a pull-down attic with storage space, an outdoor storage closet off the patio, an HVAC system replaced in 2020, a Water heater less than 1 year old, carpet and upstairs wood flooring installed in 2020, Driveway parking for one vehicle, and ample street parking in front & back. Residents have access to tennis courts, pickleball courts, and a catch-and-release pond, as well as year-round holiday events. Within the neighborhood, you’ll also find restaurants, preschools, after-school programs, daycare, an animal hospital, and medical providers, making daily life seamless and stress-free. Easy access to major interstates puts Uptown Charlotte just minutes away. This home combines the best of low-maintenance living, modern upgrades, and a connected community—a perfect fit for today’s busy lifestyle.
Property Summary
| Property Type: | Residential | Property Subtype : | Townhouse |
| Year Built : | 1998 | Construction Type : | Site Built |
| Lot Size : | 0.04 Acres | Living Area : | 1,502 sqft |
Property Features
- Attic Stairs Pulldown
- Breakfast Bar
- Garden Tub
- Pantry
- Walk-In Closet(s)
- Insulated Window(s)
- Fireplace
- Enclosed
- Front Porch
- Patio
Appliances
- Dishwasher
- Disposal
- Electric Range
- Microwave
- Refrigerator with Ice Maker
- Self Cleaning Oven
- Washer/Dryer
More Information
- Construction : Brick Partial, Vinyl
- Roof : Shingle
- Parking : Driveway, On Street
- Heating : Central, Forced Air, Natural Gas
- Cooling : Ceiling Fan(s), Central Air, Electric
- Water Source : City
- Road : Publicly Maintained Road
- Listing Terms : Cash, Conventional, FHA, VA Loan
Based on information submitted to the MLS GRID as of 09-26-2025 20:05:04 UTC All data is obtained from various sources and may not have been verified by broker or MLS GRID. Supplied Open House Information is subject to change without notice. All information should be independently reviewed and verified for accuracy. Properties may or may not be listed by the office/agent presenting the information.
