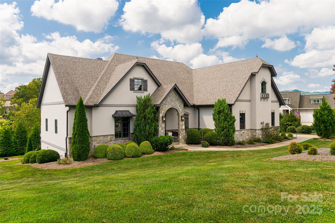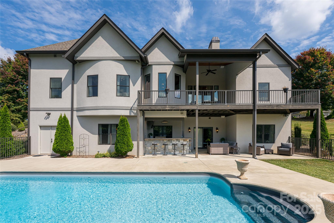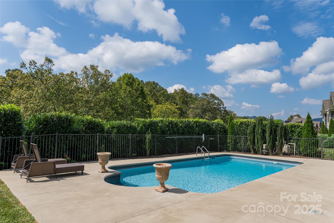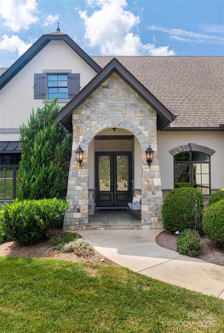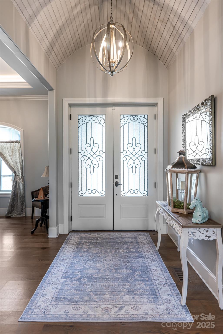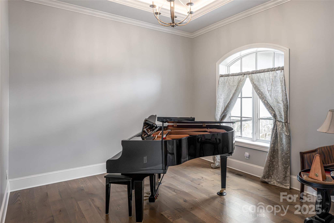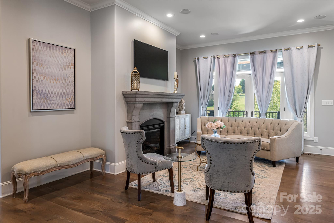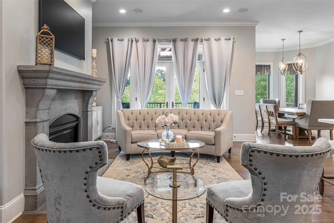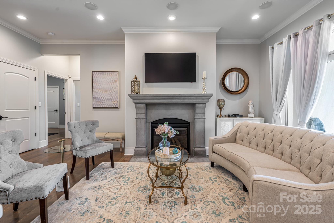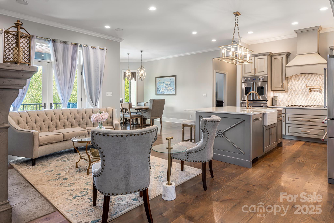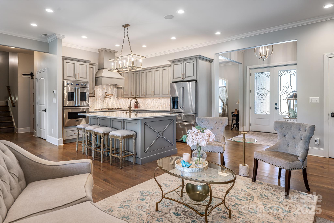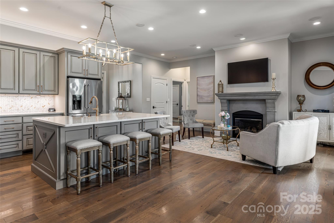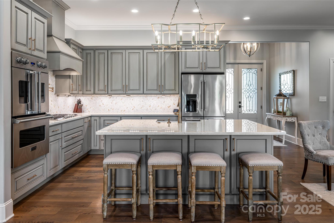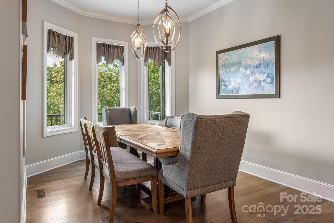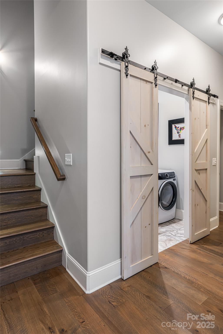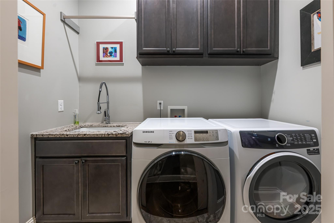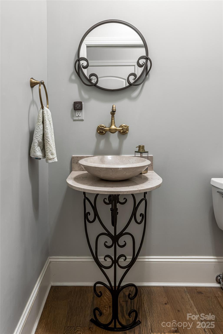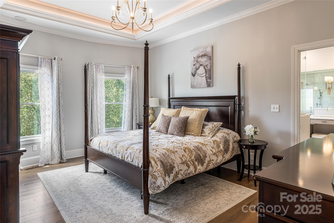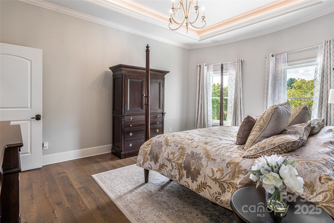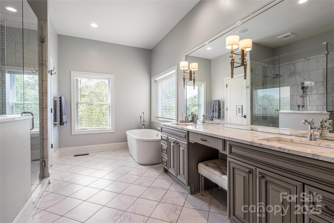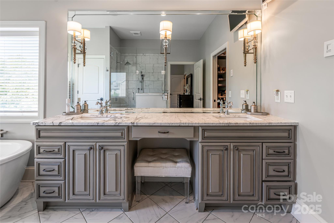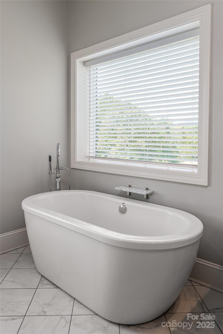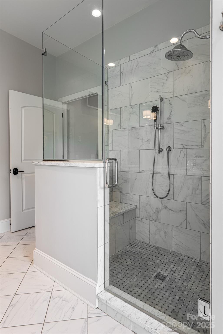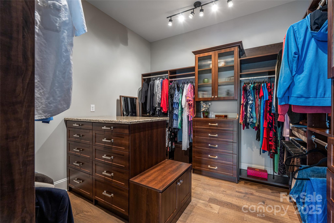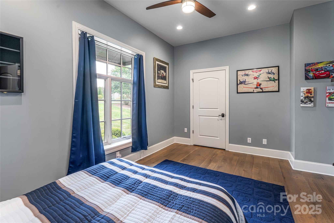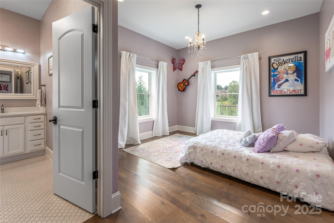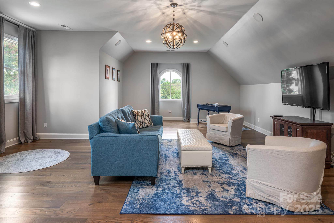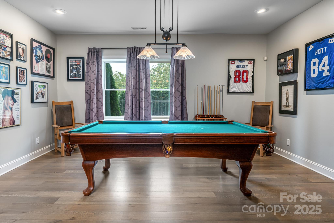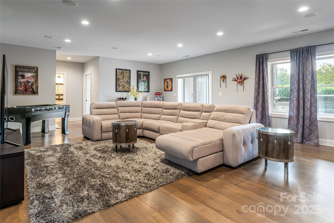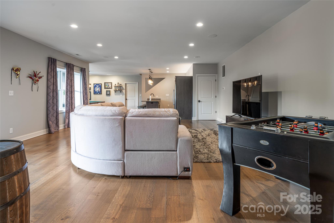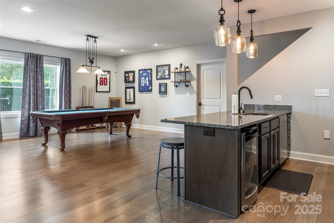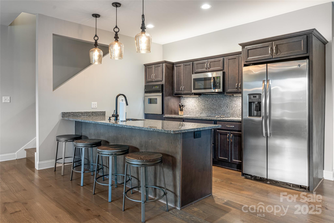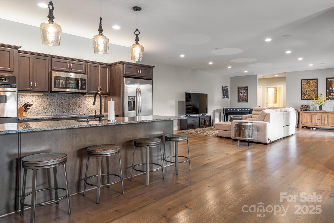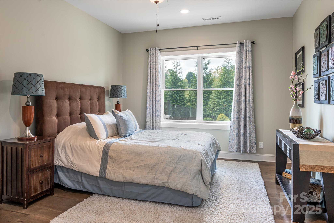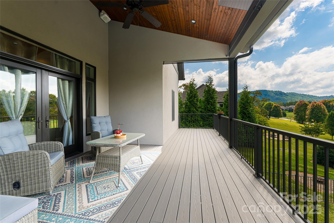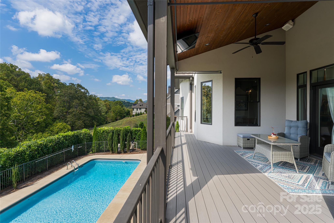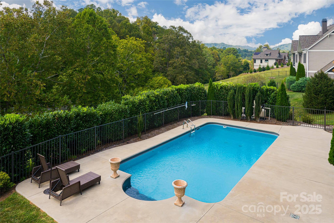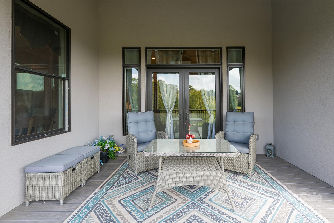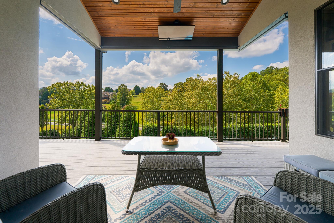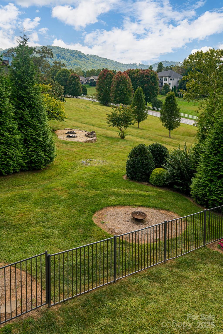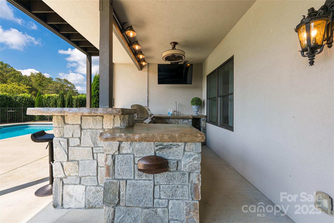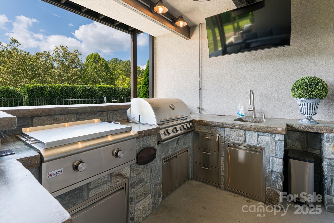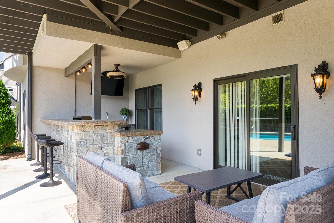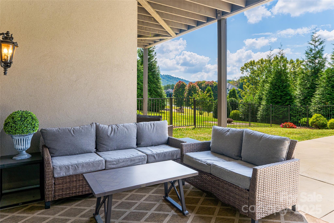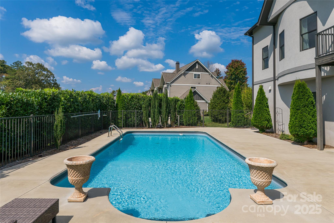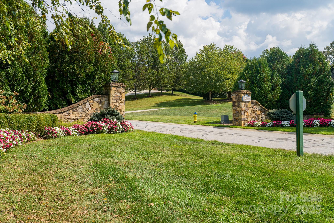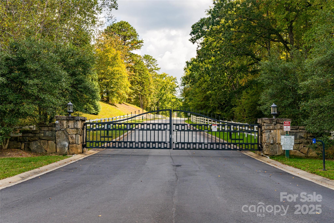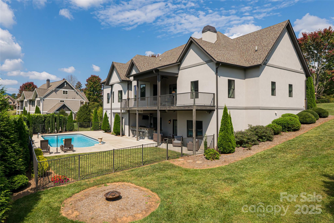64 Water Hill Way
64 Water Hill Way
Fletcher, NC 28732- Bedrooms: 4
- Bathrooms: 6
- Lot Size: 1 Acres
Description
Experience the pinnacle of sustainable luxury at 64 Water Hill Way—an extraordinary residence where innovation, design, and well-being converge. Crafted by Red Tree Builders, Asheville’s foremost authority in green construction, this custom estate reflects the firm’s mastery of blending modern architecture with uncompromising sustainability. Perfectly sited within the gated and equestrian-friendly Waterford Lakes community, the home represents a rare opportunity to live at the intersection of performance, health, and elegance. Constructed with insulated concrete forms, the residence achieves a level of energy efficiency and structural integrity far beyond conventional builds—ensuring long-term durability, comfort, and remarkable quietude. A sophisticated suite of systems elevates everyday living: whole-house water filtration, UV and HEPA air purification, low-VOC materials, a whole-house ERV air exchange system, and reverse osmosis drinking water. Every detail has been thoughtfully integrated to create an environment that nurtures both body and mind. The interiors reveal an inspired balance of functionality and refinement. The main level welcomes you with a chef’s kitchen—an epicurean’s dream—anchored by top-tier appliances, elegant cabinetry, and a generous island designed for gathering. Flowing seamlessly into open living and dining spaces, the home is oriented to embrace light and views, with broad glass doors opening to a spacious deck overlooking the heated saltwater pool. Here, indoor and outdoor living blend effortlessly, inviting relaxed evenings and lively entertaining. Also on the main level, the luxurious primary suite serves as a private retreat, offering a spa-inspired bath and serene outlooks. Two guest bedrooms ensure comfort for family and visitors alike. Upstairs, a versatile bonus room expands possibilities for recreation, work, or creative pursuits, while a walk-in attic offers abundant storage. The walk-out lower level unveils a remarkable second living quarters—fully independent with its own kitchen, laundry, and private entrance. Designed with multigenerational living in mind, it also serves beautifully for extended-stay guests or as an elegant retreat for visiting friends. Beyond its walls, the estate is embraced by the natural beauty of Waterford Lakes, where equestrian amenities and a sense of community are enhanced by the peace of its gated setting. Just minutes from the cultural richness of Asheville, this home provides both connection and seclusion—a sanctuary that elevates modern living. 64 Water Hill Way is more than a residence; it is a statement of values—where sustainability, health, and luxury are inseparably linked. For those who seek the very best in design, performance, and lifestyle, this estate offers a rare and remarkable opportunity.
Property Summary
| Property Type: | Residential | Property Subtype : | Single Family Residence |
| Year Built : | 2016 | Construction Type : | Site Built |
| Lot Size : | 1 Acres | Living Area : | 4,872 sqft |
Property Features
- Green Area
- Sloped
- Views
- Garage
- Attic Walk In
- Breakfast Bar
- Built-in Features
- Central Vacuum
- Entrance Foyer
- Kitchen Island
- Pantry
- Storage
- Walk-In Closet(s)
- Walk-In Pantry
- Wet Bar
- Insulated Window(s)
- Window Treatments
- Fireplace
- Advanced Framing
- Concrete Construction
- Engineered Wood Products
- Low VOC Coatings
- Spray Foam Insulation
- XeriscapinDrought Resist. Plnts
- Covered Patio
- Deck
- Front Porch
Views
- Mountain(s)
Appliances
- Bar Fridge
- Convection Oven
- Dishwasher
- Disposal
- Double Oven
- Dryer
- Electric Cooktop
- Electric Oven
- Electric Range
- Electric Water Heater
- ENERGY STAR Qualified Washer
- ENERGY STAR Qualified Dishwasher
- ENERGY STAR Qualified Dryer
- ENERGY STAR Qualified Light Fixtures
- ENERGY STAR Qualified Refrigerator
- Exhaust Fan
- Exhaust Hood
- Filtration System
- Gas Cooktop
- Gas Range
- Indoor Grill
- Heat Pump Water Heater
- Ice Maker
- Low Flow Fixtures
- Microwave
- Trash Compactor
- Wine Refrigerator
More Information
- Construction : Hard Stucco, Stone
- Roof : Shingle
- Parking : Driveway, Attached Garage, Garage Faces Side, Keypad Entry
- Heating : Central, Electric, ENERGY STAR Qualified Equipment, Fresh Air Ventilation, Heat Pump, Natural Gas, Sealed Combustion Fireplace, Zoned
- Cooling : Ceiling Fan(s), Central Air, Electric, ENERGY STAR Qualified Equipment, Heat Pump, Zoned
- Water Source : City
- Road : Private Maintained Road
- Listing Terms : Cash, Conventional
Based on information submitted to the MLS GRID as of 09-26-2025 15:50:05 UTC All data is obtained from various sources and may not have been verified by broker or MLS GRID. Supplied Open House Information is subject to change without notice. All information should be independently reviewed and verified for accuracy. Properties may or may not be listed by the office/agent presenting the information.
