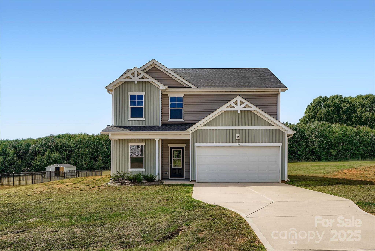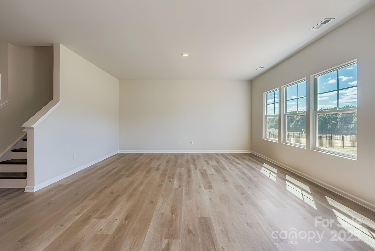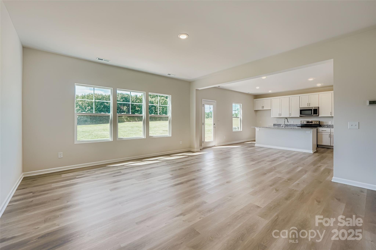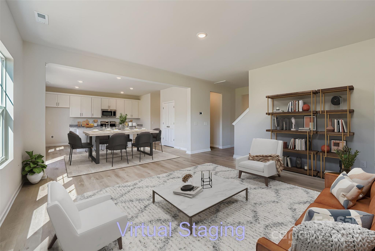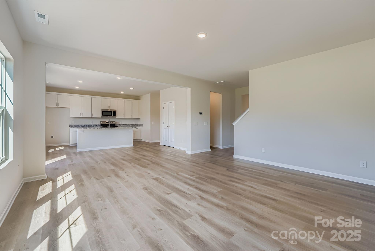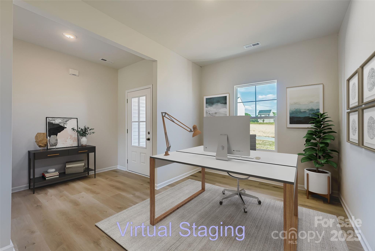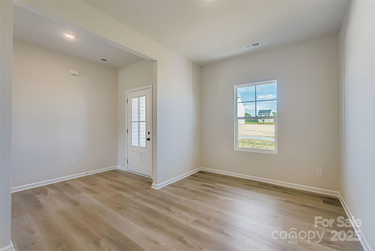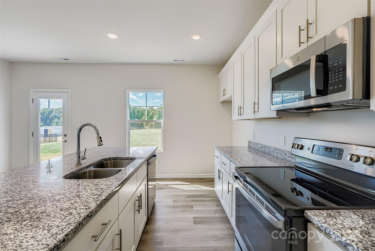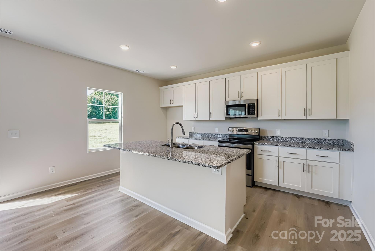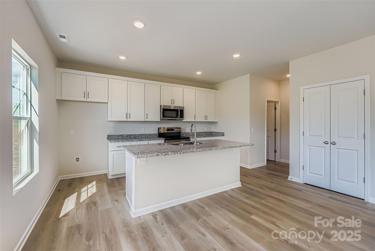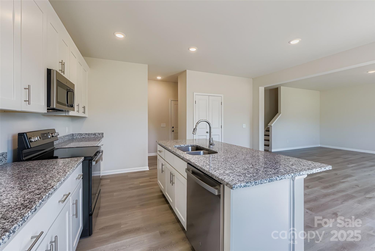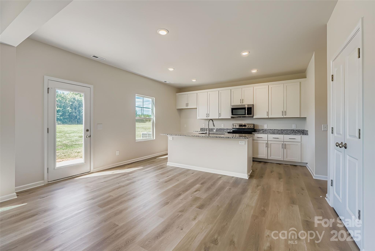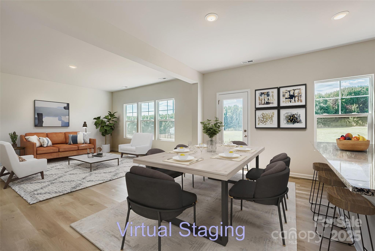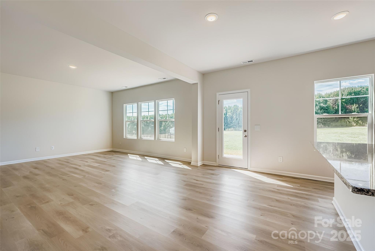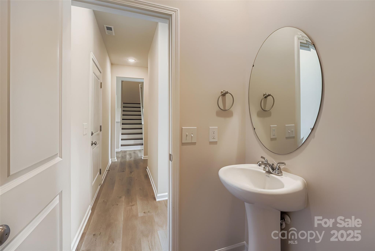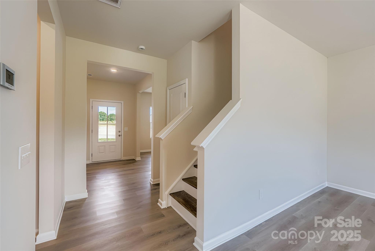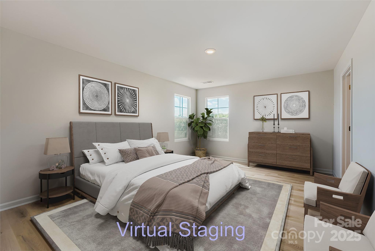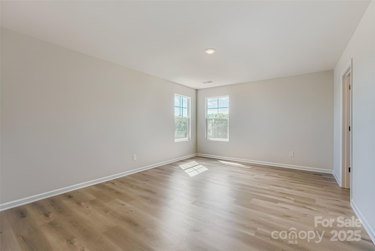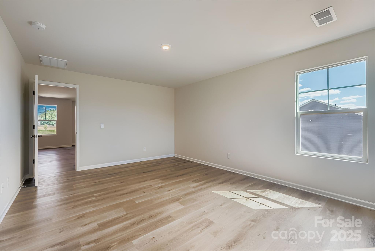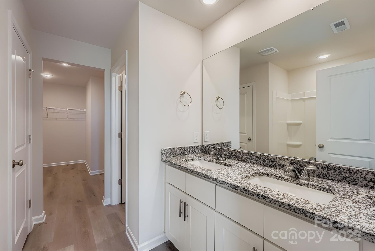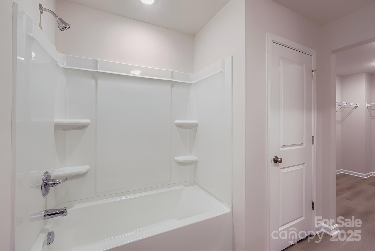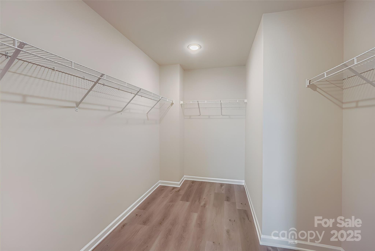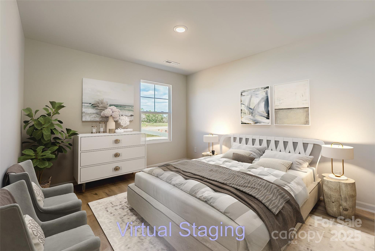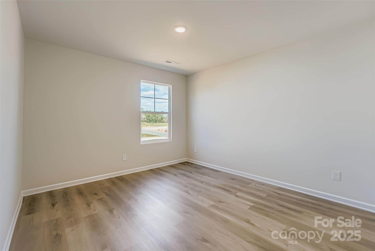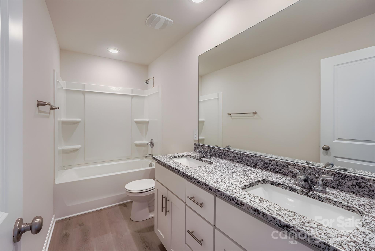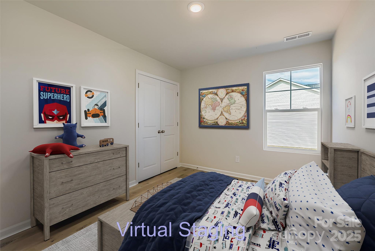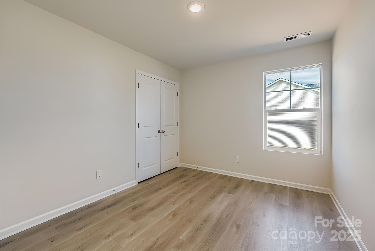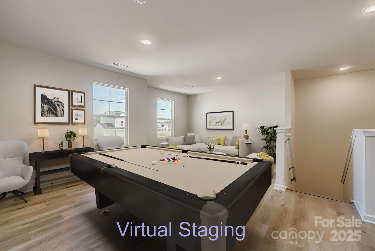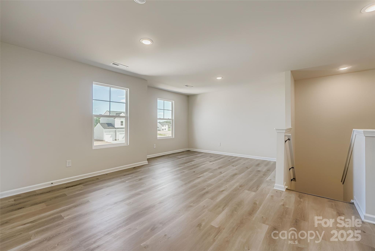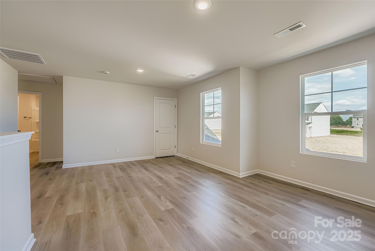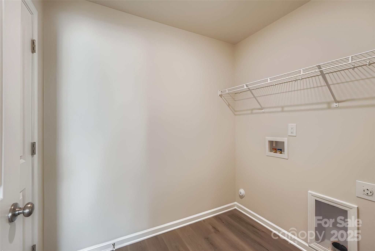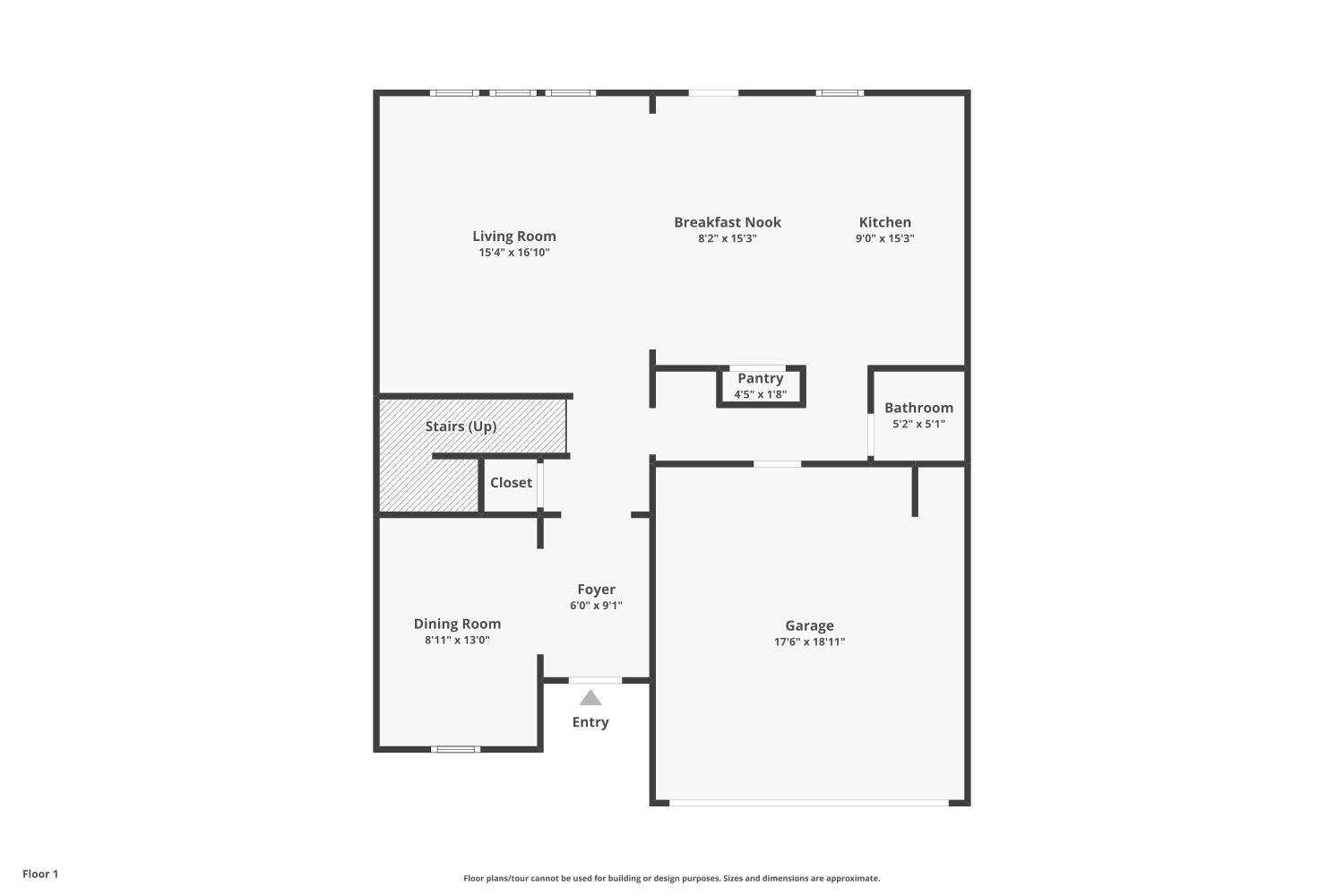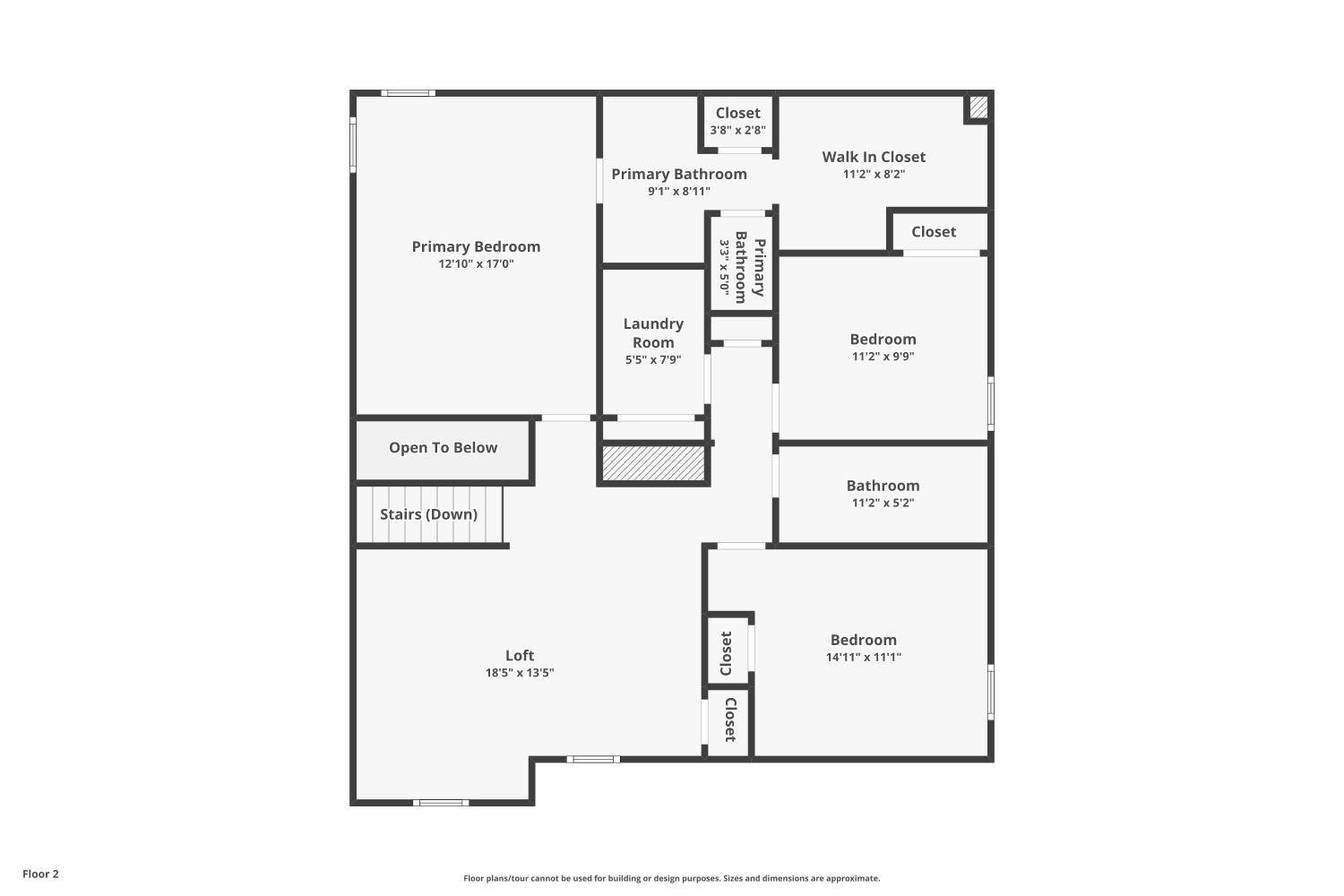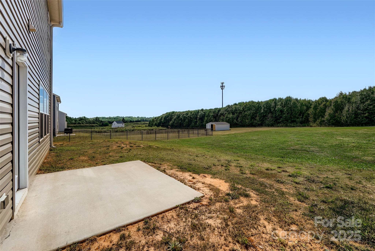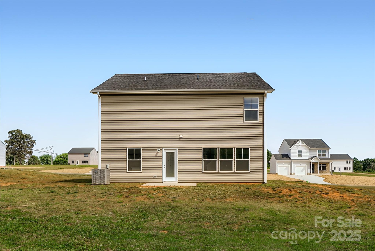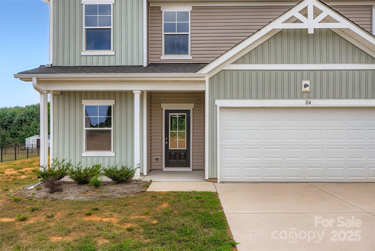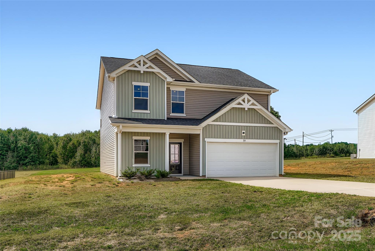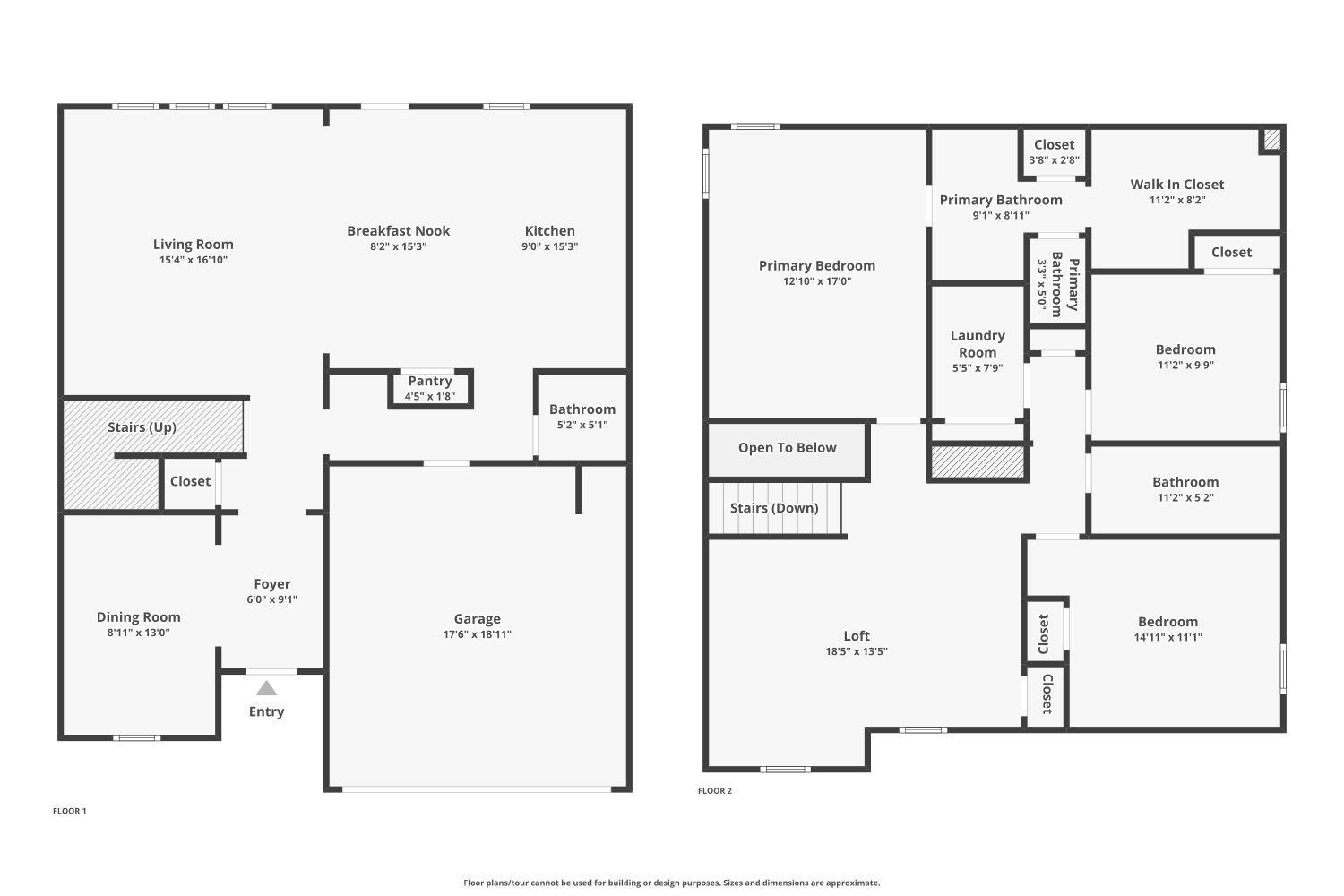114 Red Cedar Lane
114 Red Cedar Lane
Statesville, NC 28625- Bedrooms: 3
- Bathrooms: 3
- Lot Size: 0.501 Acres
Description
Room to Grow, Ready to Enjoy! Completed in 2023, this inviting two-story home offers the best of modern living, perfect for both first-time buyers and those looking to upgrade to more space. Set on a flat half-acre lot, you’ll love the freedom of extra outdoor space while still enjoying the convenience of quick access to I-40. The main level is designed for comfort and flexibility. A huge great room with three windows overlooks the backyard, filling the space with natural light. A versatile flex room provides the perfect spot for a home office, playroom, or hobby space. The kitchen is a chef’s delight, with white cabinetry, granite countertops, a spacious island with a breakfast bar, a pantry, stainless steel appliances, and a dedicated dining area for everyday meals or entertaining. Upstairs, the primary suite boasts a spacious walk-in closet and a private bathroom with granite countertops and dual sinks. Two additional bedrooms share a full bath with matching finishes. A large loft with a closet offers even more space—ideal for a media room, gym, or guest area. Additional highlights include a 2-car garage with opener, a covered front porch for relaxing outdoors, and a move-in-ready home with no updates or deferred maintenance needed. This thoughtfully designed home combines high-quality finishes, versatile layouts, and ample space to grow—a perfect fit for buyers ready to start their next chapter.
Property Summary
| Property Type: | Residential | Property Subtype : | Single Family Residence |
| Year Built : | 2023 | Construction Type : | Site Built |
| Lot Size : | 0.501 Acres | Living Area : | 2,215 sqft |
Property Features
- Level
- Garage
- Attic Stairs Pulldown
- Breakfast Bar
- Entrance Foyer
- Kitchen Island
- Pantry
- Walk-In Closet(s)
- Insulated Window(s)
- Covered Patio
- Front Porch
- Patio
Appliances
- Dishwasher
- Electric Range
- Microwave
More Information
- Construction : Vinyl
- Roof : Shingle
- Parking : Driveway, Attached Garage, Garage Door Opener, Garage Faces Front
- Heating : Heat Pump
- Cooling : Central Air
- Water Source : County Water
- Road : Private Maintained Road
- Listing Terms : Cash, Conventional, FHA, VA Loan
Based on information submitted to the MLS GRID as of 09-26-2025 15:50:05 UTC All data is obtained from various sources and may not have been verified by broker or MLS GRID. Supplied Open House Information is subject to change without notice. All information should be independently reviewed and verified for accuracy. Properties may or may not be listed by the office/agent presenting the information.
