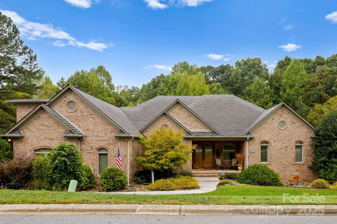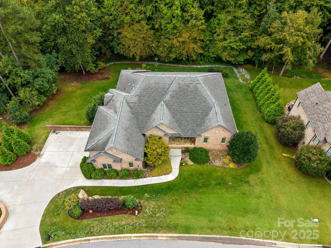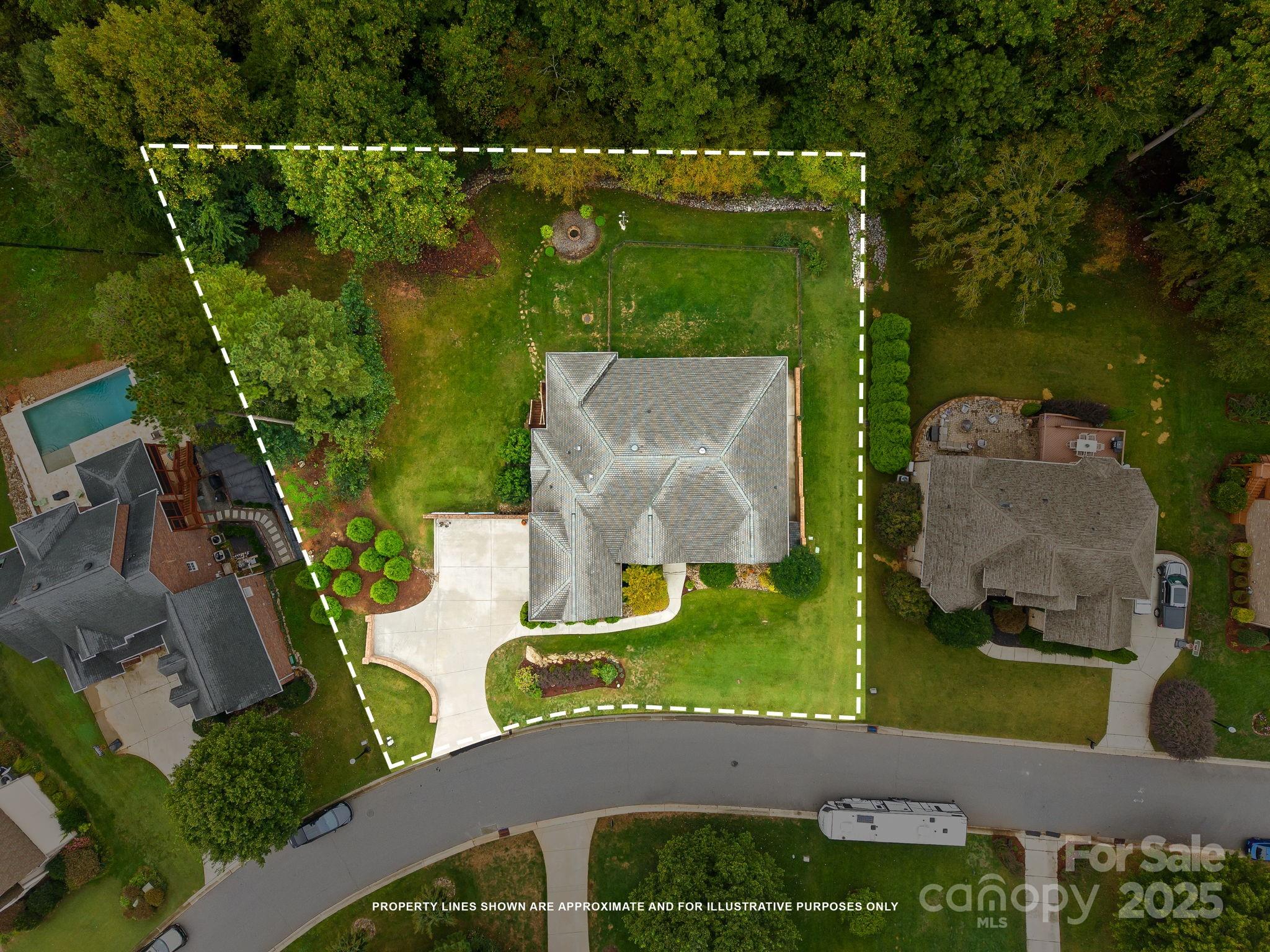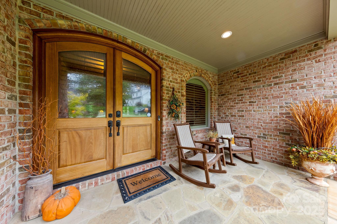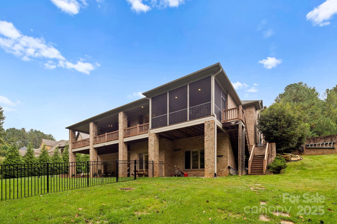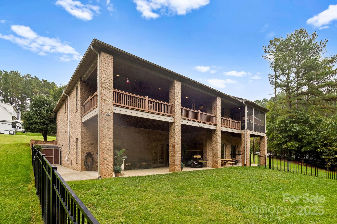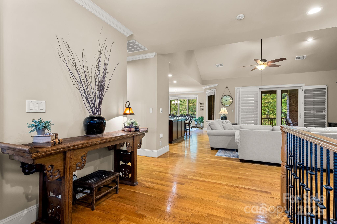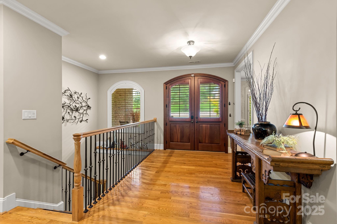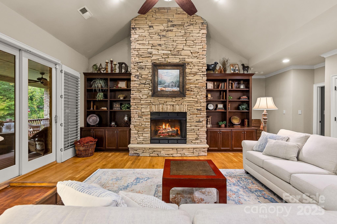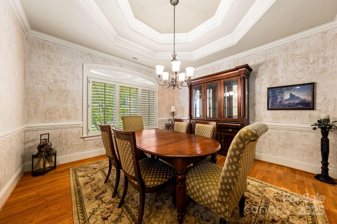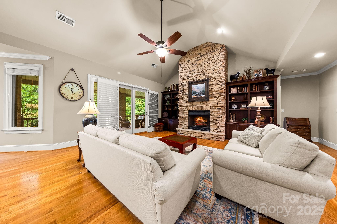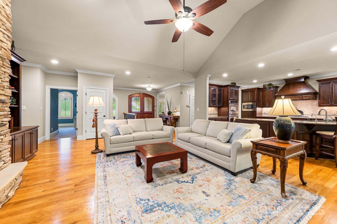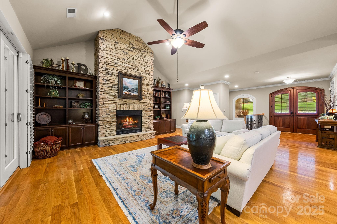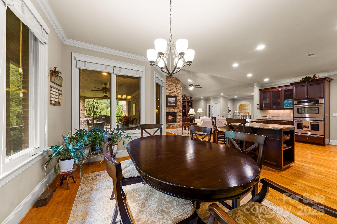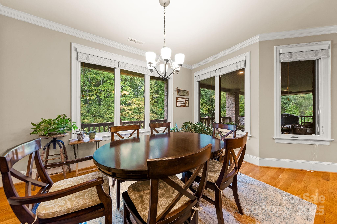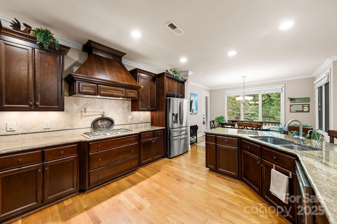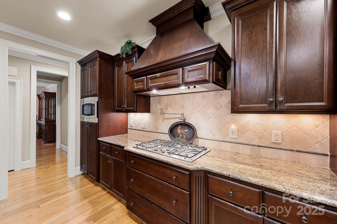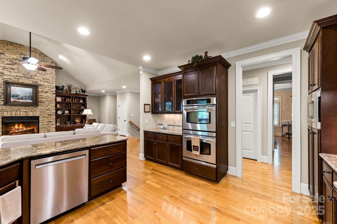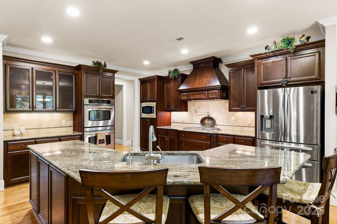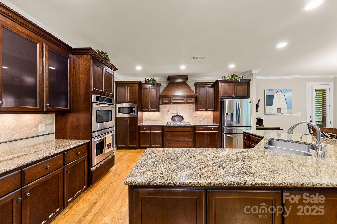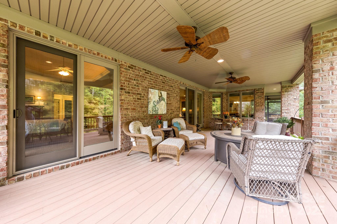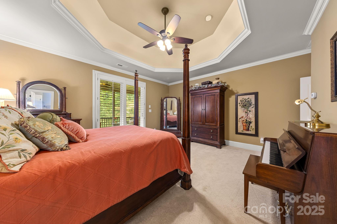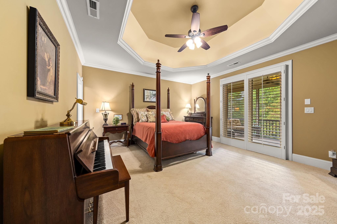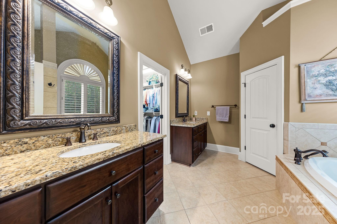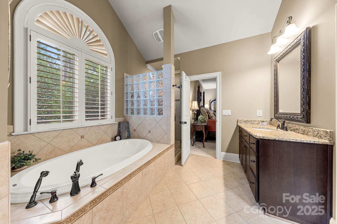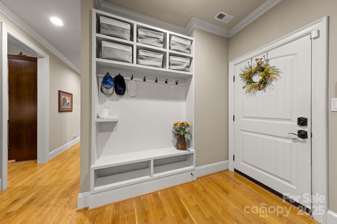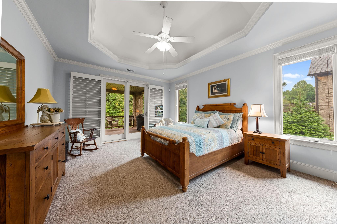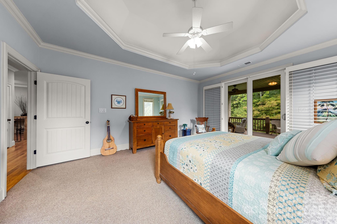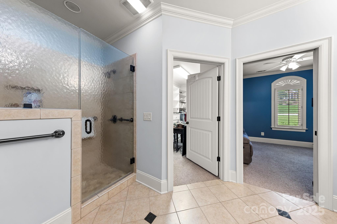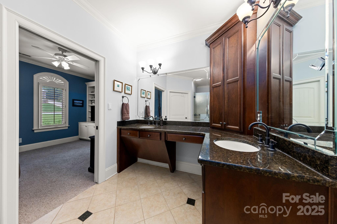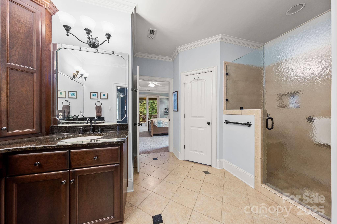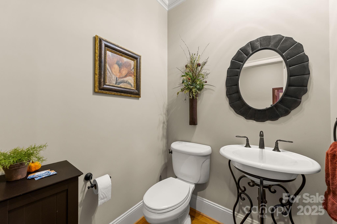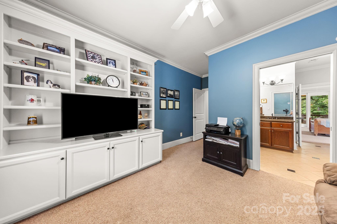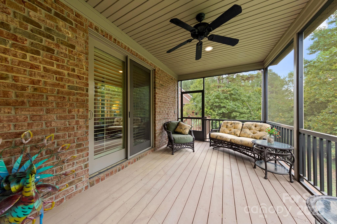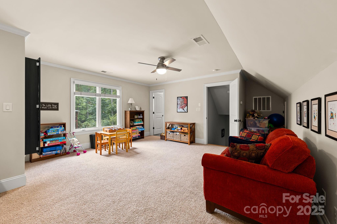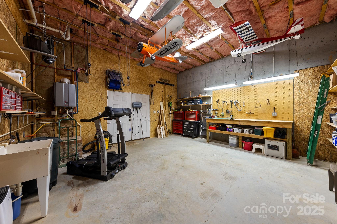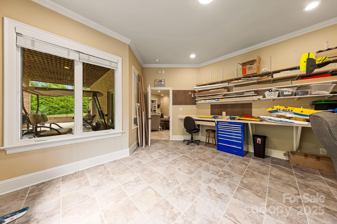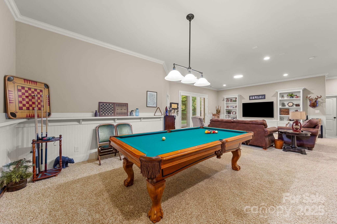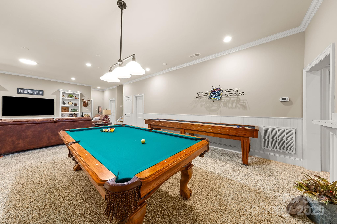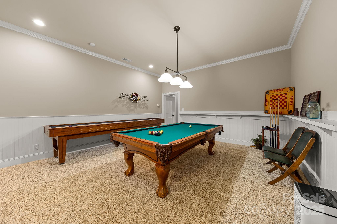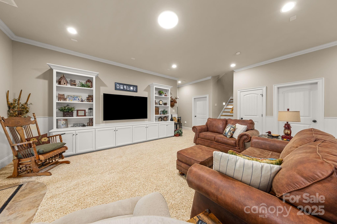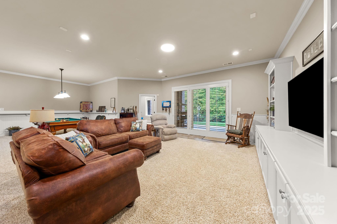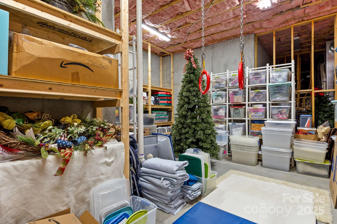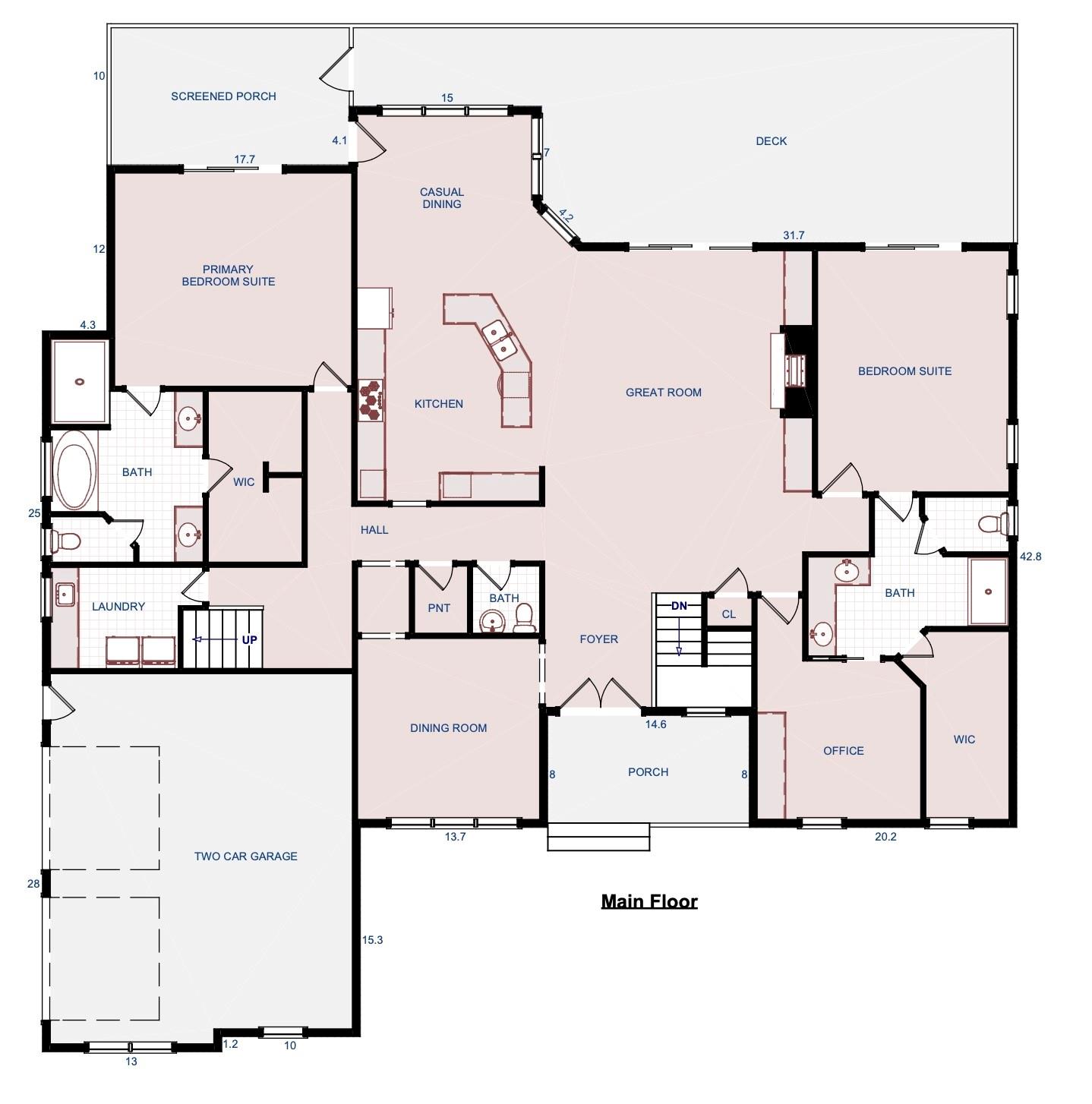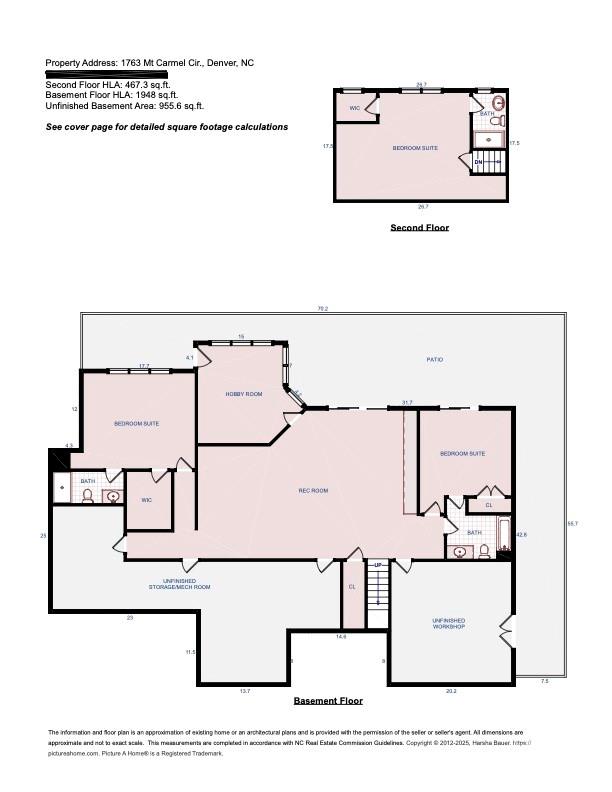1763 Mount Carmel Circle
1763 Mount Carmel Circle
Denver, NC 28037- Bedrooms: 6
- Bathrooms: 6
- Lot Size: 0.82 Acres
Description
This stunning custom-built Brick Ranch is a true gem, featuring a bonus room and full bath over the garage. Situated on a private double lot within the prestigious Verdict Ridge Golf Club, this home is perfect for multi-generational living. It boasts two luxurious primary suites on the main floor, offering ultimate comfort and convenience. One suite is designed with accessibility in mind and includes its very own office or nursery, while the other provides a tranquil retreat with ample space. The backyard is a true oasis, backing up to a natural area that enhances privacy and tranquility. Enjoy evenings around the outdoor firepit, or take advantage of the ample space available to install a pool, creating your own personal retreat. The expansive screened porch and deck offer additional outdoor living options, perfect for enjoying the serene surroundings. Inside, the open floor plan and high ceilings enhance the sense of spaciousness. Culinary enthusiasts will adore the large kitchen, featuring exquisite granite countertops, tile work, and a convenient pot filler, seamlessly connected to the Great Room. In pristine, like-new condition, this home is adorned with custom features throughout. The lower level offers two additional bedroom suites, a second office, a recreational area, and over 900+sqft of climate controlled storage space, with potential for an elevator. Ideally located within 5 minutes of both the local elementary and high school, this property ensures educational convenience for families. It also provides quick access to Charlotte, with the international airport just 20 minutes away, all while benefiting from low taxes. Enjoy the exceptional amenities at Verdict Ridge Golf Club which requires a seperate membership, including a pool, pro shop, tennis courts, Guilties Bistro, and a banquet facility.
Property Summary
| Property Type: | Residential | Property Subtype : | Single Family Residence |
| Year Built : | 2007 | Construction Type : | Site Built |
| Lot Size : | 0.82 Acres | Living Area : | 5,311 sqft |
Property Features
- Garage
- Attic Finished
- Fireplace
- Covered Patio
- Deck
- Front Porch
- Rear Porch
- Screened Patio
Appliances
- Convection Microwave
- Convection Oven
- Dishwasher
- Disposal
- Gas Cooktop
- Refrigerator with Ice Maker
More Information
- Construction : Brick Full
- Roof : Shingle
- Parking : Attached Garage, Garage Faces Side
- Heating : Heat Pump
- Cooling : Central Air
- Water Source : County Water
- Road : Publicly Maintained Road
- Listing Terms : Cash, Conventional, Exchange, VA Loan
Based on information submitted to the MLS GRID as of 11-17-2025 08:48:04 UTC All data is obtained from various sources and may not have been verified by broker or MLS GRID. Supplied Open House Information is subject to change without notice. All information should be independently reviewed and verified for accuracy. Properties may or may not be listed by the office/agent presenting the information.
