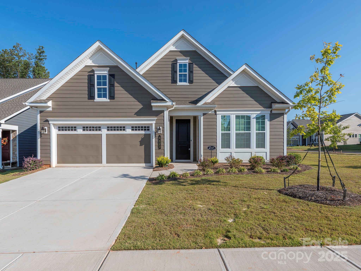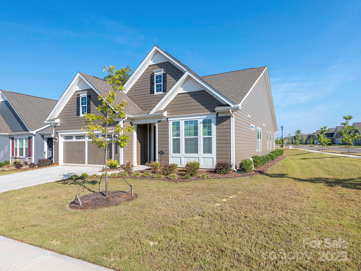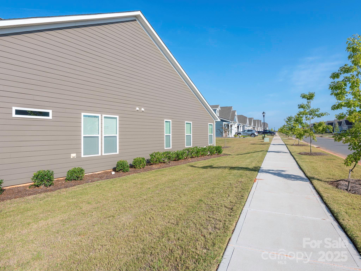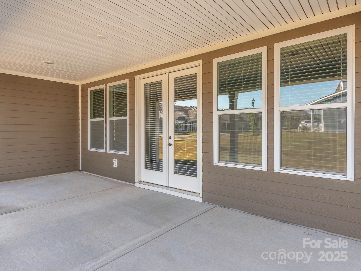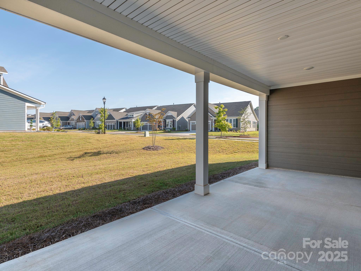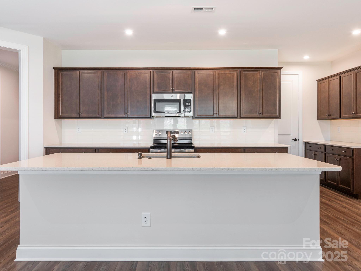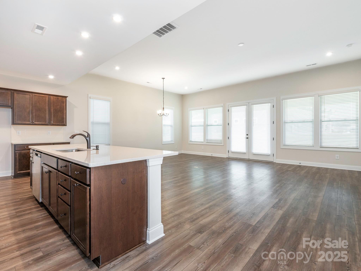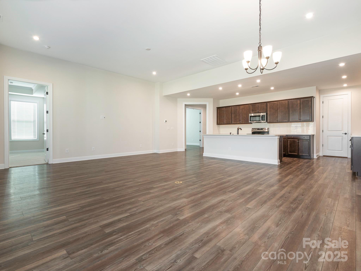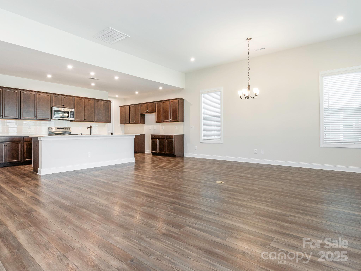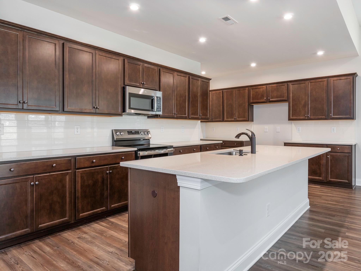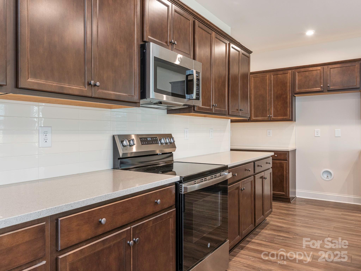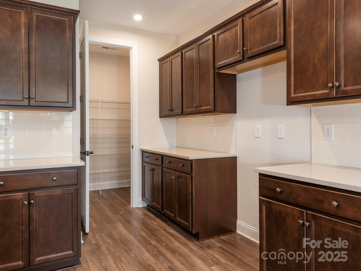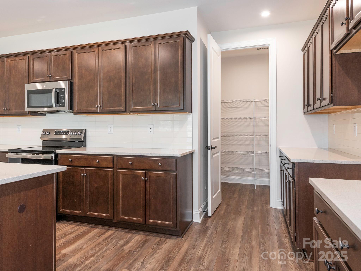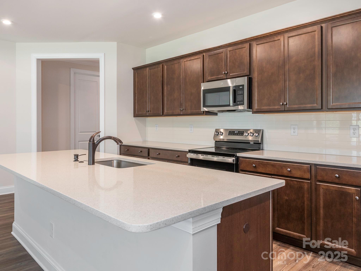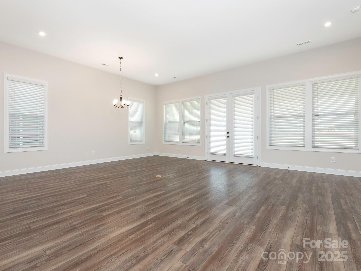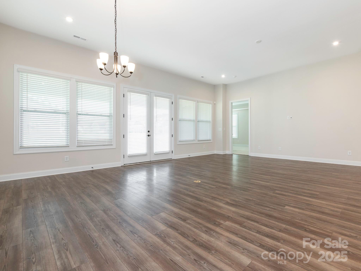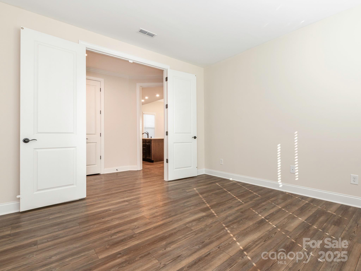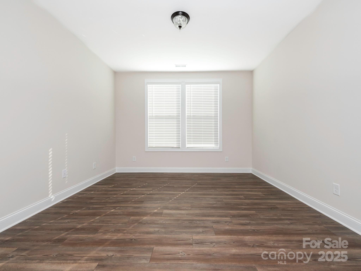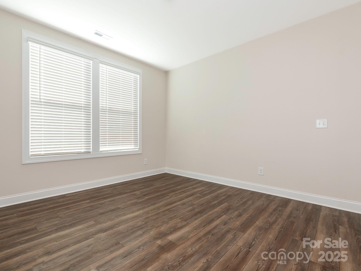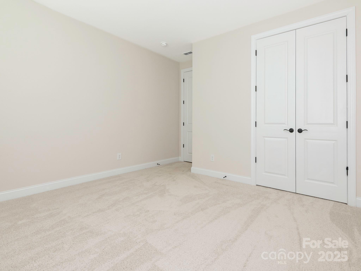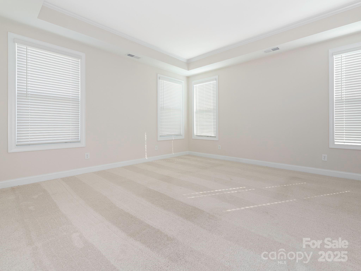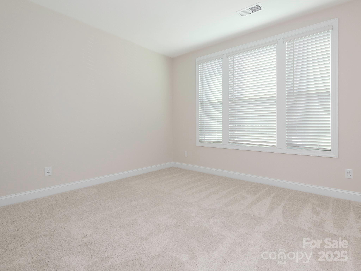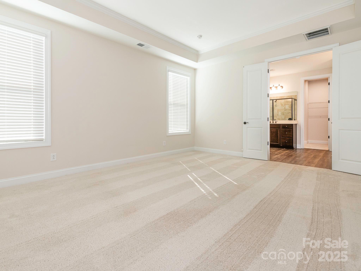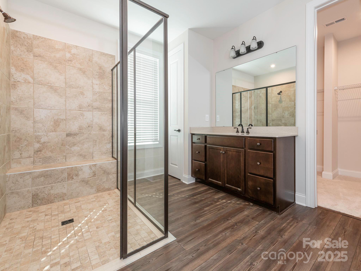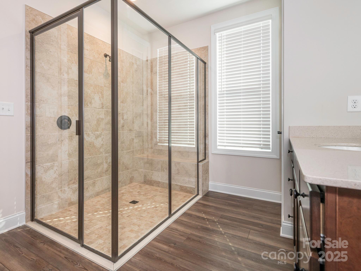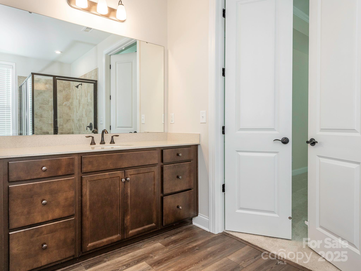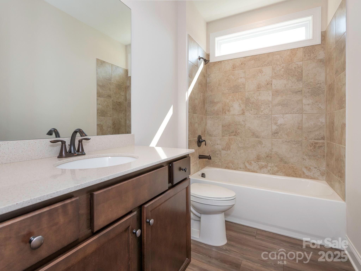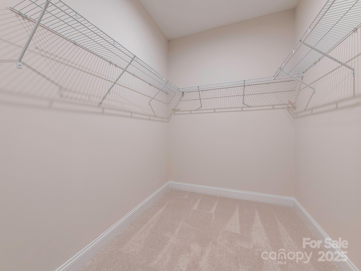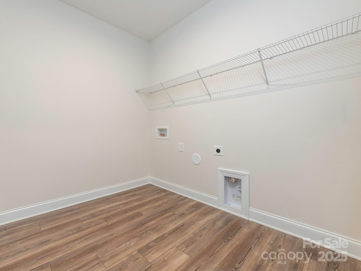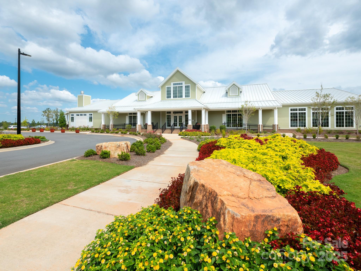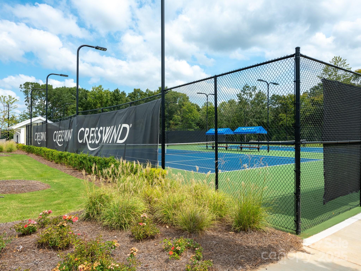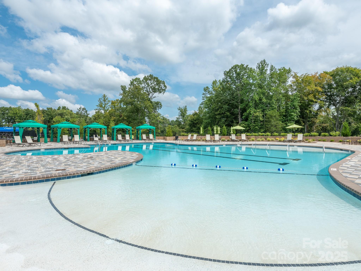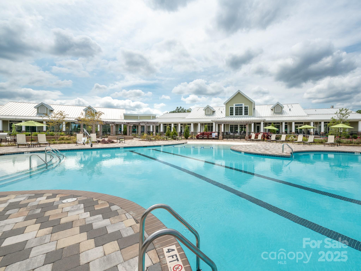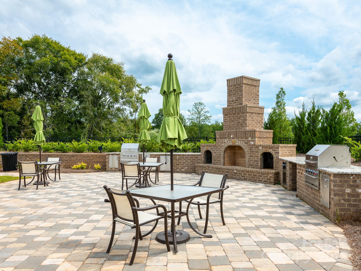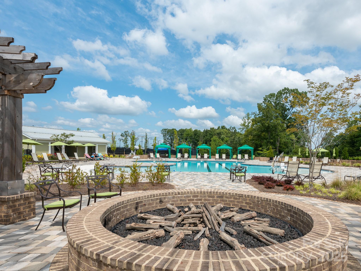4423 Moxie Way
4423 Moxie Way
Charlotte, NC 28215- Bedrooms: 2
- Bathrooms: 2
- Lot Size: 0.188 Acres
Description
Experience modern comfort in this like-new Laurel floor plan, one of the most popular designs in the sought-after 55+ community of Cresswind Charlotte. Built in 2024, this home perfectly blends style, convenience, and everyday functionality. Step inside to an inviting foyer with tray ceiling that opens to a spacious, light-filled living and dining area. The open-concept flows seamlessly into the gourmet kitchen, featuring quartz countertops, walk-in pantry, and a large island perfect for entertaining. The primary suite offers a relaxing retreat with tray ceiling, walk-in closet, dual quartz vanities and a frameless tiled shower. A second bedroom and full guest bath provide comfort and flexibility, while the private flex room with French doors makes an ideal office, craft room, or additional guest space. Living in Cresswind Charlotte means access to award-winning amenities: indoor and outdoor pools, clubhouse, fitness center, pickleball and tennis courts, bocce, billiards, art and game rooms, and a full calendar of events led by the on-site lifestyle director. The community is ideally located just minutes from Mint Hill, Matthews, Concord, and Uptown Charlotte, with shopping, dining, and medical facilities nearby.
Property Summary
| Property Type: | Residential | Property Subtype : | Single Family Residence |
| Year Built : | 2024 | Construction Type : | Site Built |
| Lot Size : | 0.188 Acres | Living Area : | 2,038 sqft |
Property Features
- End Unit
- Level
- Private
- Garage
- Attic Stairs Pulldown
- Kitchen Island
- Open Floorplan
- Pantry
- Walk-In Closet(s)
- Insulated Window(s)
- Front Porch
- Patio
Appliances
- Convection Oven
- Dishwasher
- Electric Cooktop
- Electric Oven
- Electric Range
- Exhaust Fan
- Gas Water Heater
- Tankless Water Heater
More Information
- Construction : Fiber Cement
- Roof : Shingle
- Parking : Driveway, Attached Garage
- Heating : Central
- Cooling : Ceiling Fan(s), Central Air, Electric
- Water Source : City
- Road : Publicly Maintained Road
- Listing Terms : Cash, Conventional, VA Loan
Based on information submitted to the MLS GRID as of 09-26-2025 15:50:05 UTC All data is obtained from various sources and may not have been verified by broker or MLS GRID. Supplied Open House Information is subject to change without notice. All information should be independently reviewed and verified for accuracy. Properties may or may not be listed by the office/agent presenting the information.
