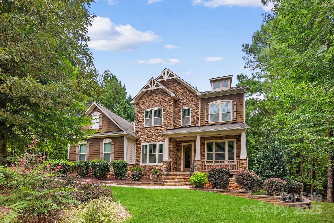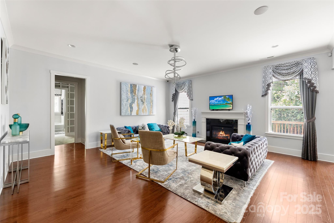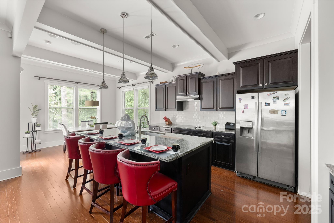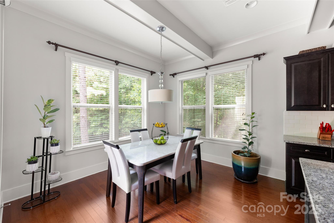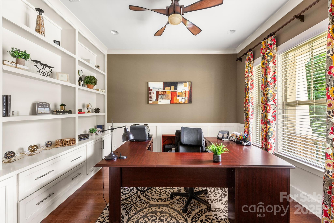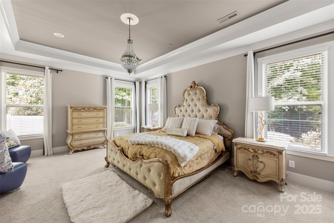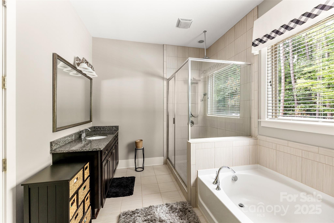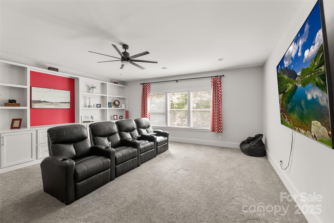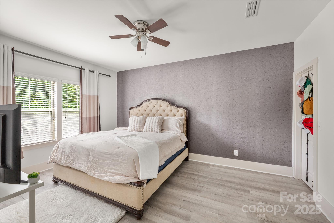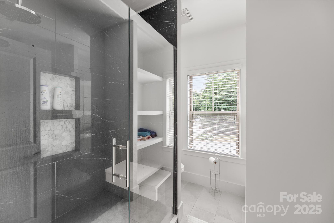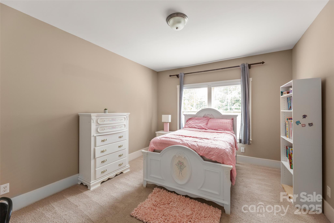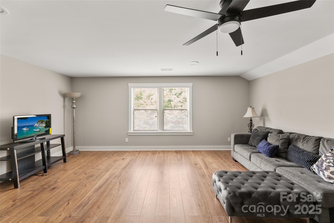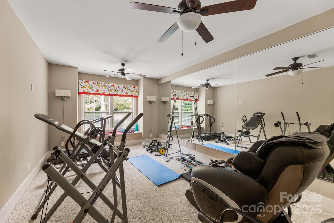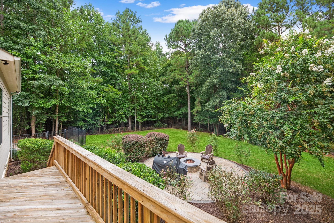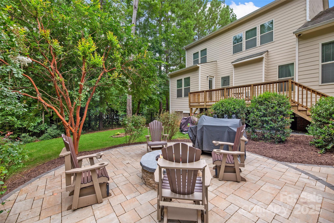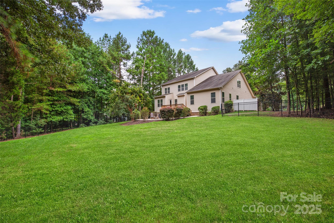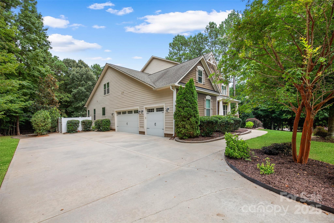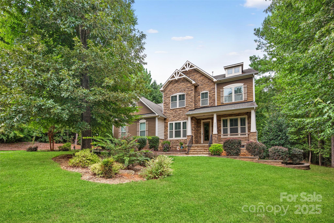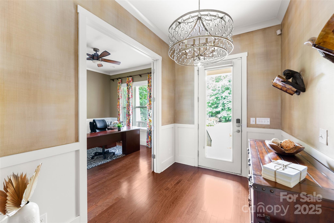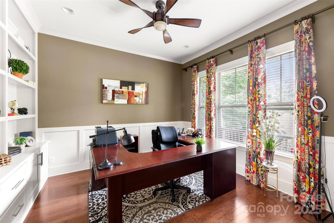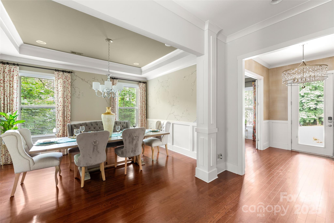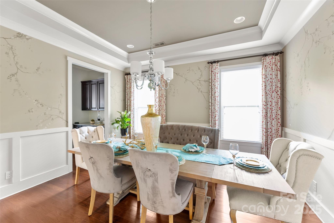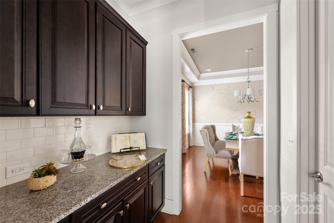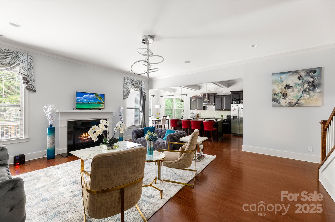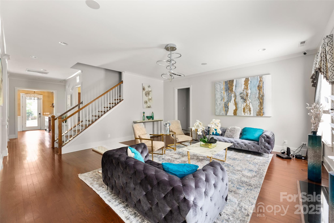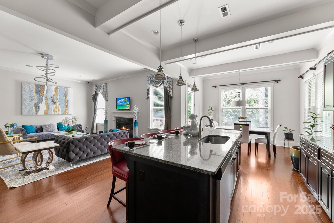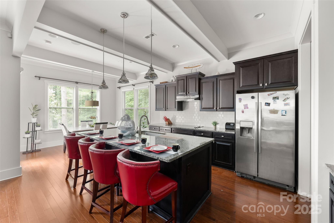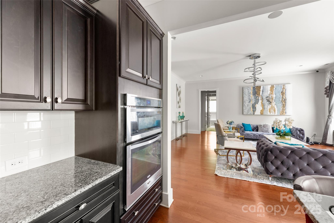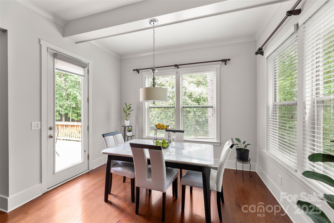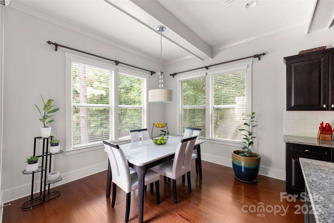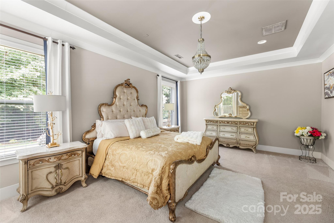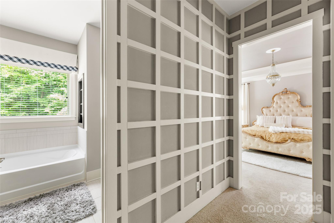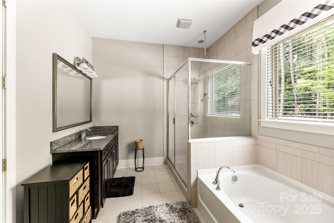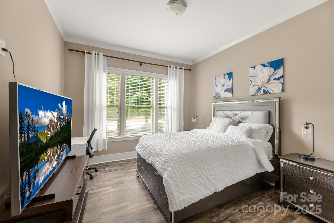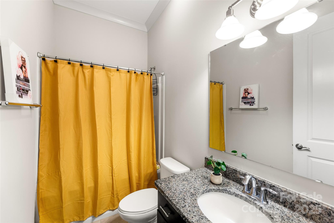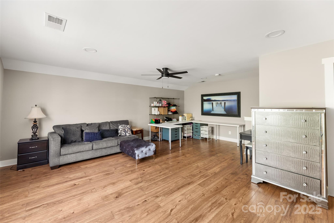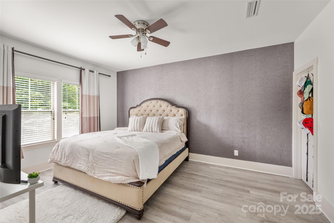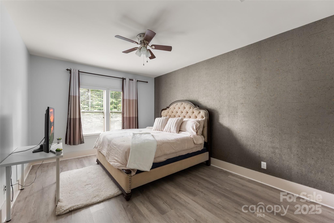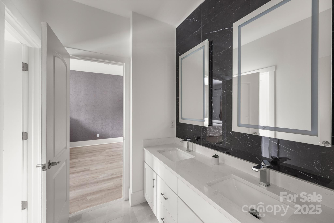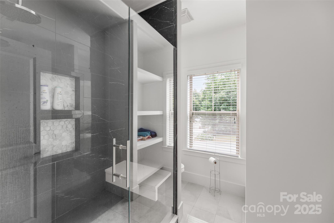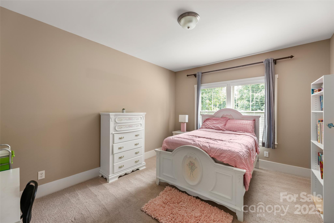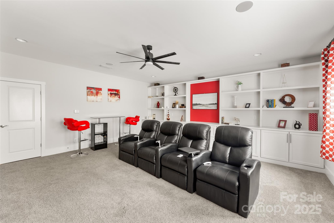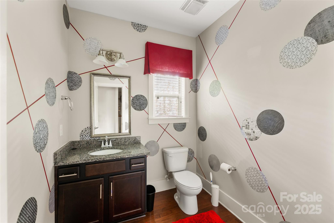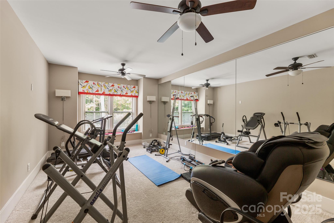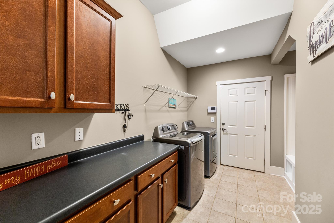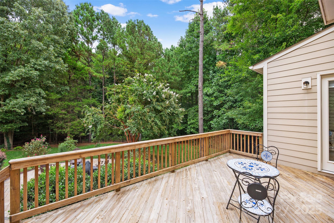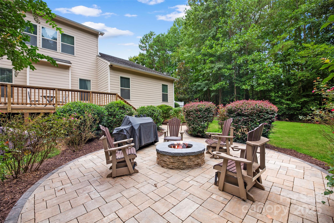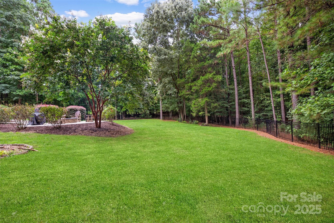2103 Saddleridge Drive
2103 Saddleridge Drive
Waxhaw, NC 28173- Bedrooms: 5
- Bathrooms: 4
- Lot Size: 0.91 Acres
Description
WATCH VIDEO TOUR (if on Zillow, go to facts & features - see more). A truly stunning 5 bedroom property on beautifully maintained .91 acre property in desirable Copper Run community. Home exudes curb appeal with craftsman style stone & cedar facade and professional landscaping. Main level features hardwood floors throughout plus updated lighting, bright interior paint and an abundance of natural light! Entry foyer leads past spacious home office w/ built-ins & french doors and formal living room with tray ceiling into open living plan. Living room has focal gas fireplace and flows into gourmet kitchen which boasts dark cabinets, pendant lighting, matching S.S appliances plus butlers pantry, walk-in pantry & extended center island w/ breakfast bar seating for 4! Main level primary bedroom has sitting area & tray ceiling + two walk-in closets & attached full bath including dual vanities, soaking tub & stand-up shower. Additional bedroom on main level for family or guests. Upstairs has 3 bedrooms and full hall bath allowing for plenty of space for family, friends or a private media room. There's also an exercise room w/ window seat & mirror wall. The backyard is a true private oasis with spacious deck leading down to stone patio for grilling and enjoying the built-in fire pit. Yard is fully fenced and has rear tree lining for ultimate privacy. Property also has a side-load 3 car garage and built-in irrigation system. A true luxury home just minutes from charming Downtown Waxhaw!
Property Summary
| Property Type: | Residential | Property Subtype : | Single Family Residence |
| Year Built : | 2014 | Construction Type : | Site Built |
| Lot Size : | 0.91 Acres | Living Area : | 4,575 sqft |
Property Features
- Level
- Wooded
- Garage
- Breakfast Bar
- Built-in Features
- Entrance Foyer
- Garden Tub
- Kitchen Island
- Open Floorplan
- Pantry
- Split Bedroom
- Walk-In Closet(s)
- Walk-In Pantry
- Fireplace
- Covered Patio
- Deck
- Front Porch
Appliances
- Dishwasher
- Disposal
- Electric Cooktop
- Electric Oven
- Exhaust Fan
- Microwave
- Wall Oven
More Information
- Construction : Brick Full, Fiber Cement, Stone Veneer
- Roof : Shingle
- Parking : Driveway, Attached Garage, Garage Door Opener, Garage Faces Side
- Heating : Forced Air, Natural Gas
- Cooling : Ceiling Fan(s), Central Air
- Water Source : Well
- Road : Publicly Maintained Road
- Listing Terms : Cash, Conventional
Based on information submitted to the MLS GRID as of 09-26-2025 15:45:05 UTC All data is obtained from various sources and may not have been verified by broker or MLS GRID. Supplied Open House Information is subject to change without notice. All information should be independently reviewed and verified for accuracy. Properties may or may not be listed by the office/agent presenting the information.
