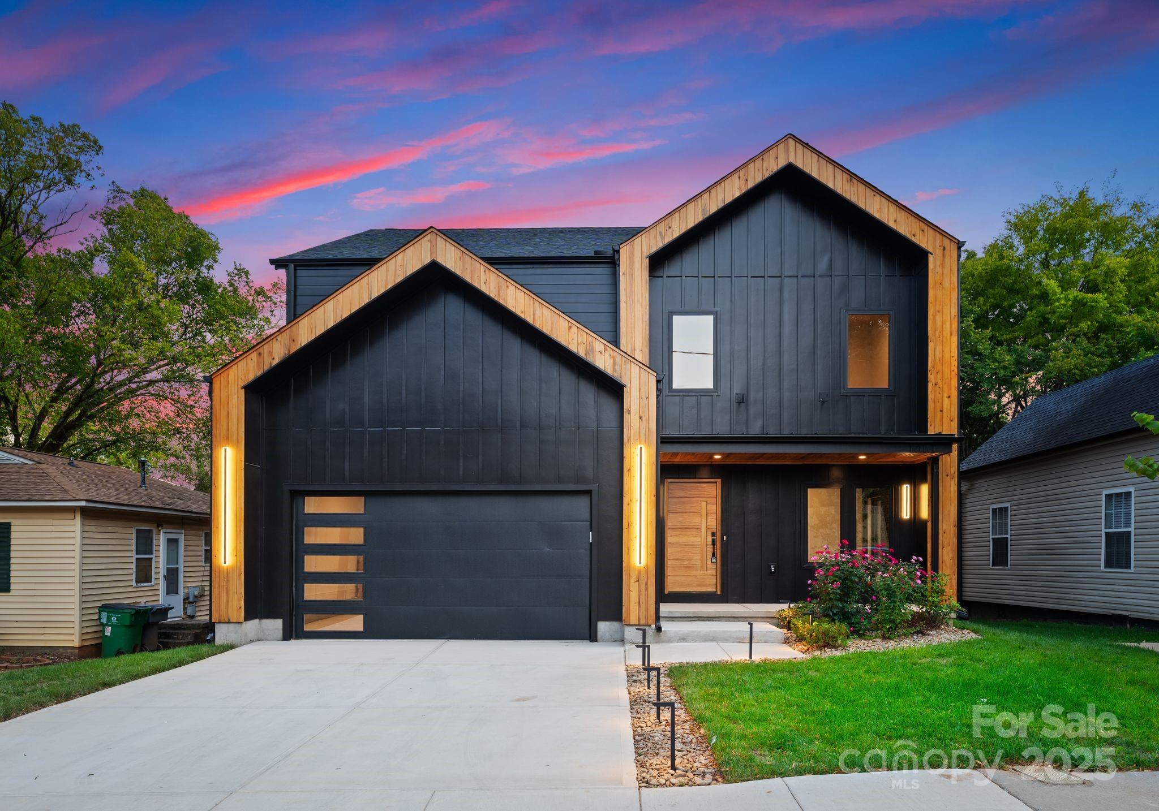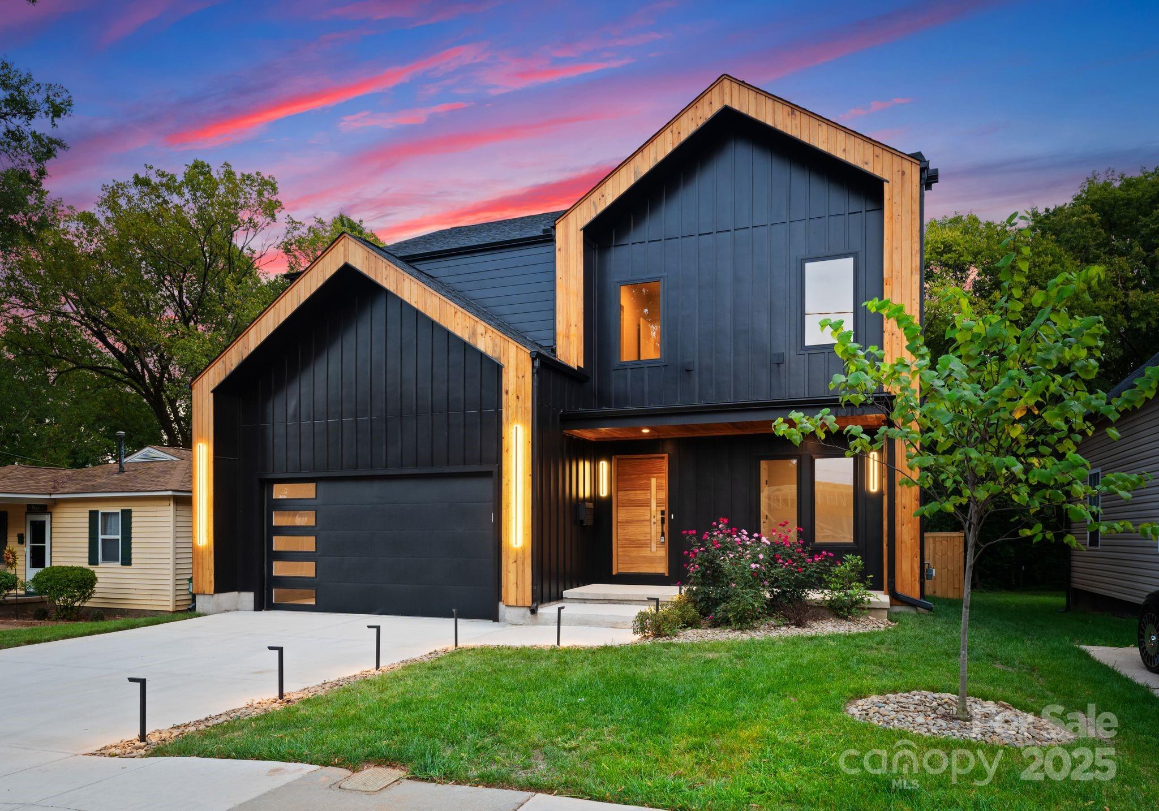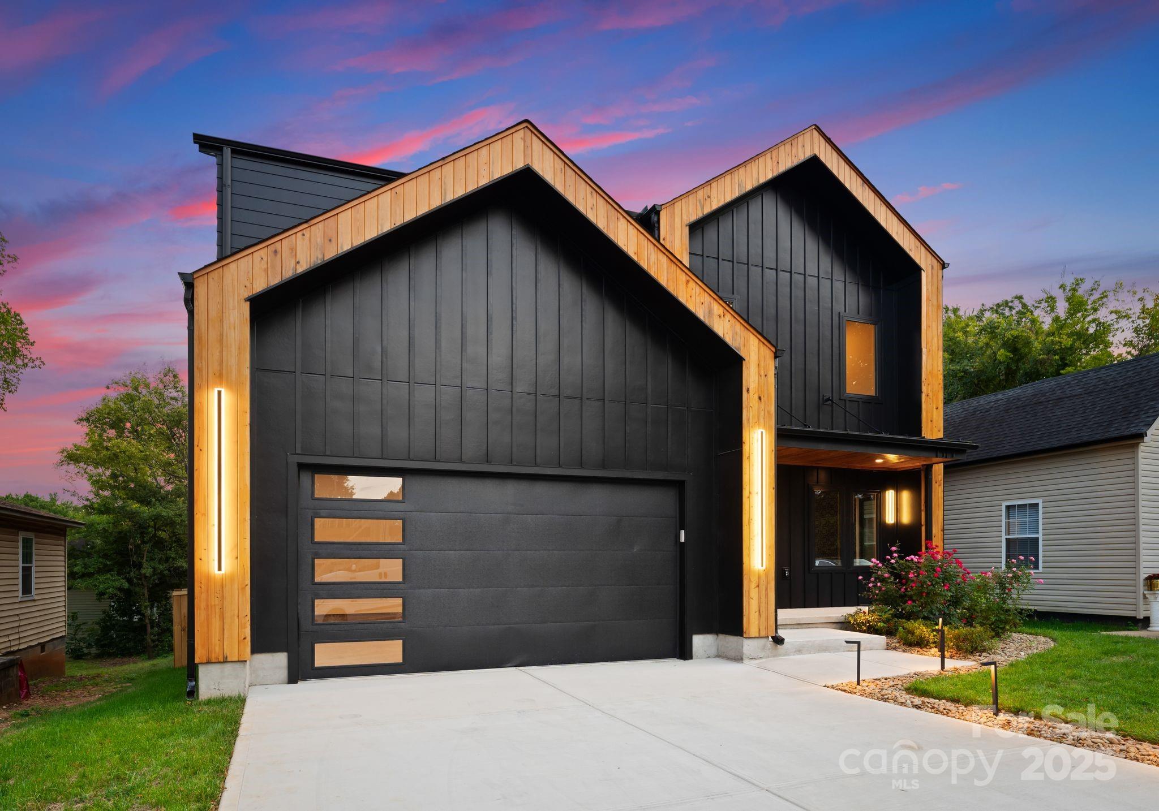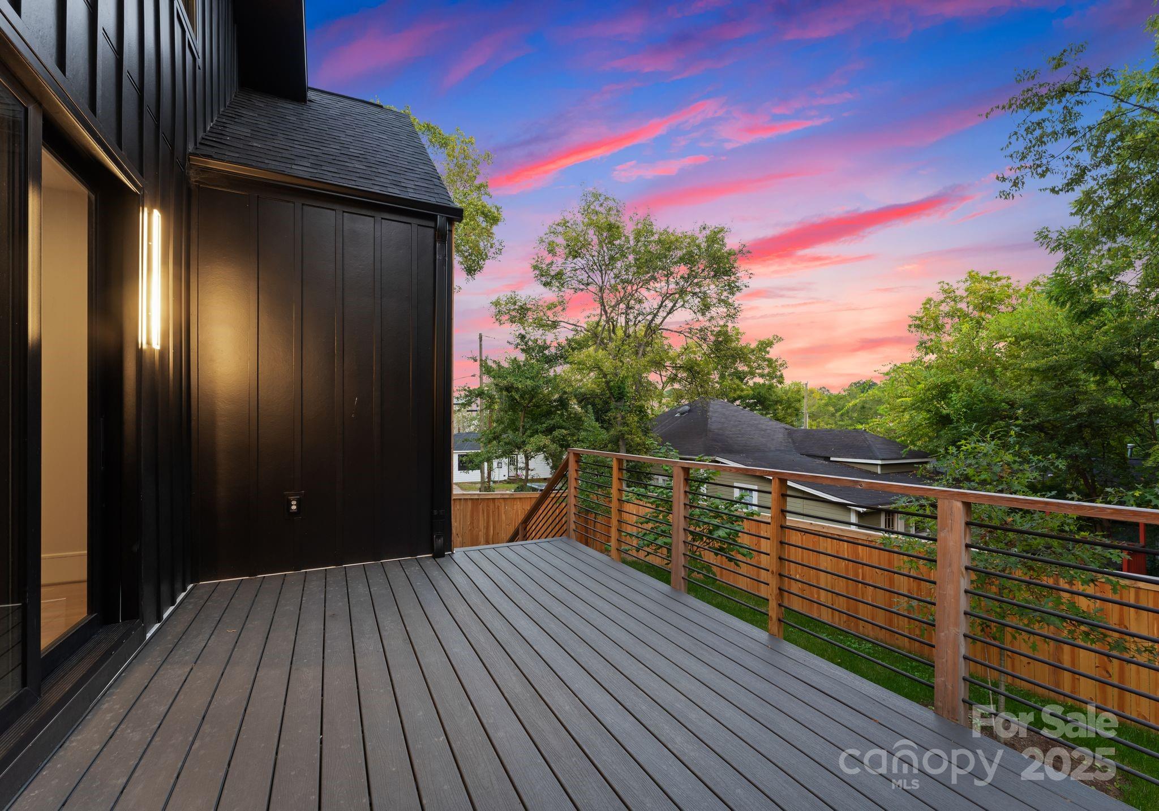1516 Caldwell Street
1516 Caldwell Street
Charlotte, NC 28206- Bedrooms: 4
- Bathrooms: 4
- Lot Size: 0.124 Acres
Description
Modern elegance meets vibrant Optimist Park living. Just steps away from everything Uptown Charlotte has to offer, this stunning new construction home blends sleek contemporary style with neighborhood charm. The striking curb appeal enhanced by architectural details & elegant night lighting sets the tone. As you step inside, you'll be immediately impressed with the functional open-floor-plan paired with expansive windows creating tons of natural light! Main level offers a private executive office, kitchen fit for a chef designed for both function & beauty! Oversized kitchen island, custom built-in cabinetry, sleek quartz countertops, high-end SS appliances & walk-in pantry complete with a built-in water station will not disappoint. This tastefully designed home is complete with 2 primary suites & 2 laundry rooms both on the main & upper levels for ultimate convenience. Main level primary suite feels like a luxury retreat with a spa-inspired bath, heated floors, soaking tub & expansive walk-in closet with solid wood cabinetry. Upper levels offers an additional loft/flex space equipped with a wet bar perfect for a movie theater, home gyn, workshop or even an additional office. Welcome to the lifestyle you deserve!
Property Summary
| Property Type: | Residential | Property Subtype : | Single Family Residence |
| Year Built : | 2025 | Construction Type : | Site Built |
| Lot Size : | 0.124 Acres | Living Area : | 3,744 sqft |
Property Features
- Level
- Garage
- Attic Stairs Pulldown
- Attic Walk In
- Built-in Features
- Cable Prewire
- Garden Tub
- Kitchen Island
- Open Floorplan
- Walk-In Closet(s)
- Walk-In Pantry
- Wet Bar
- Fireplace
Appliances
- Bar Fridge
- Disposal
- ENERGY STAR Qualified Dishwasher
- ENERGY STAR Qualified Refrigerator
- Exhaust Fan
- Exhaust Hood
- Gas Range
- Ice Maker
- Microwave
- Refrigerator with Ice Maker
- Tankless Water Heater
- Wine Refrigerator
More Information
- Construction : Fiber Cement, Wood
- Roof : Shingle, Metal
- Parking : Driveway, Attached Garage
- Heating : Natural Gas, Radiant Floor
- Cooling : Central Air
- Water Source : City
- Road : Publicly Maintained Road
- Listing Terms : Cash, Conventional
Based on information submitted to the MLS GRID as of 09-26-2025 09:10:05 UTC All data is obtained from various sources and may not have been verified by broker or MLS GRID. Supplied Open House Information is subject to change without notice. All information should be independently reviewed and verified for accuracy. Properties may or may not be listed by the office/agent presenting the information.



